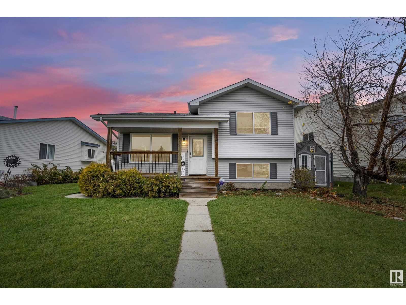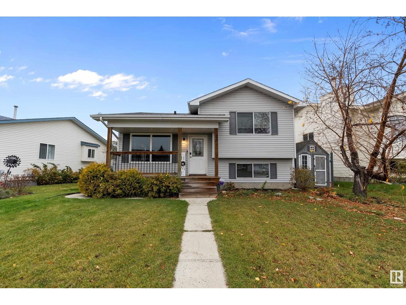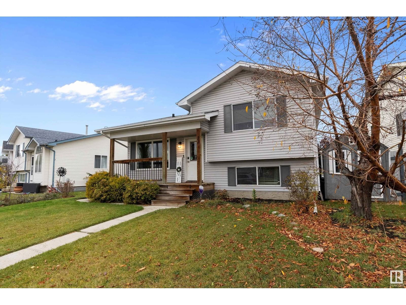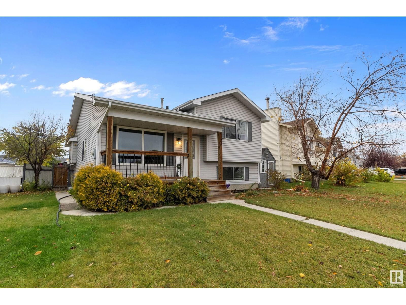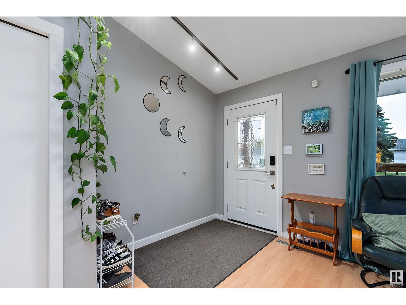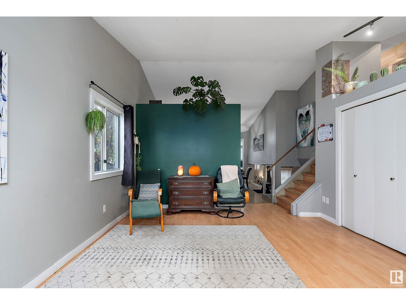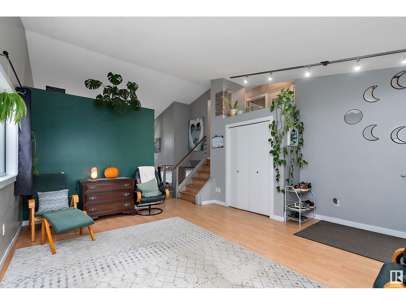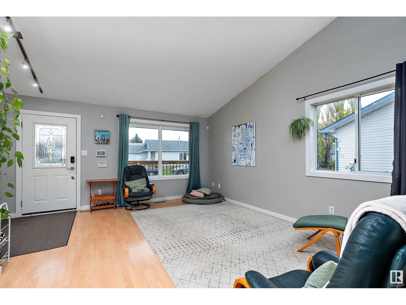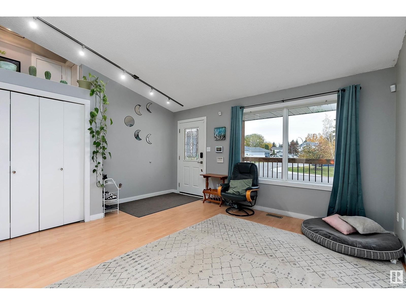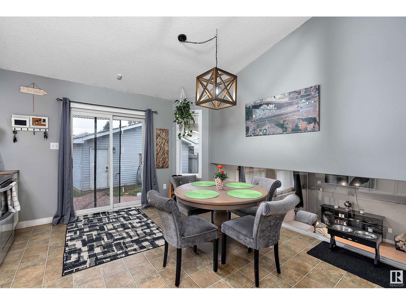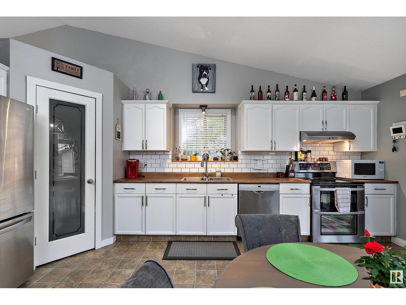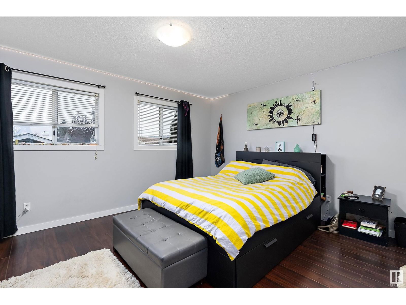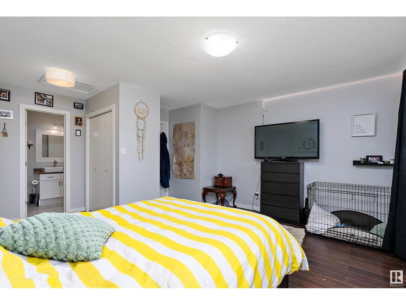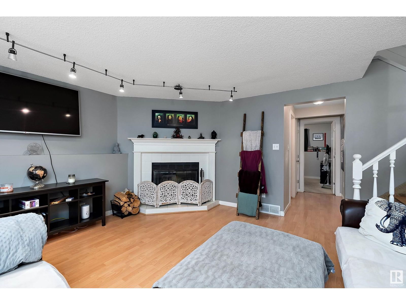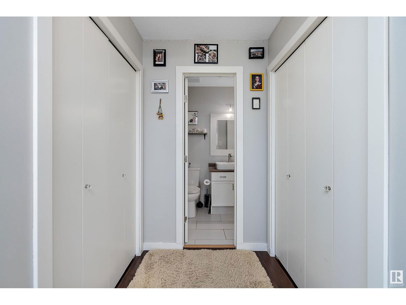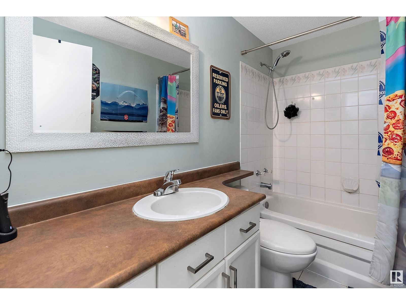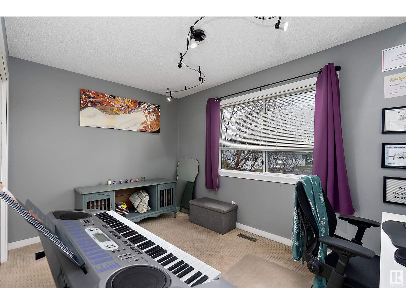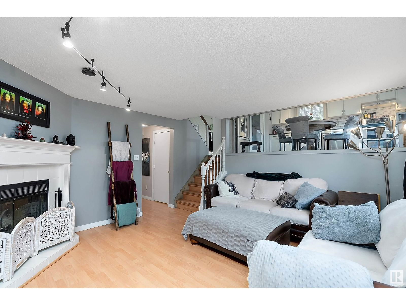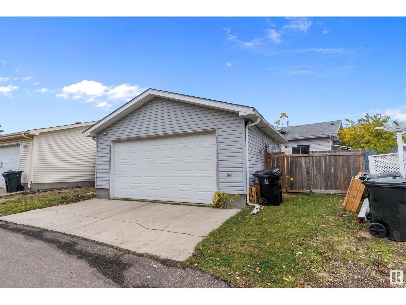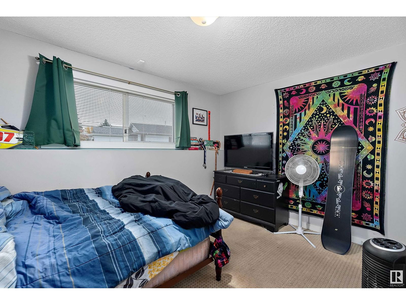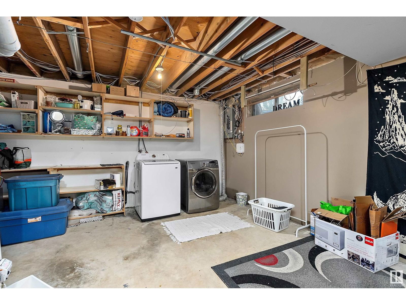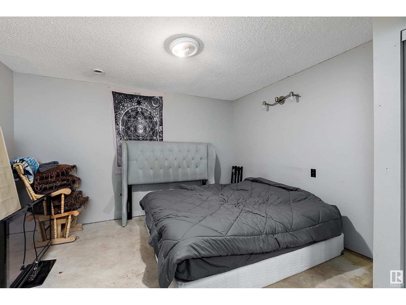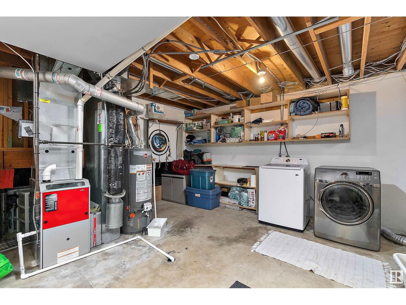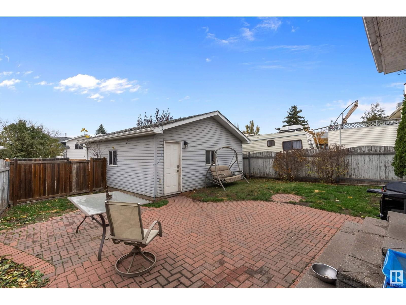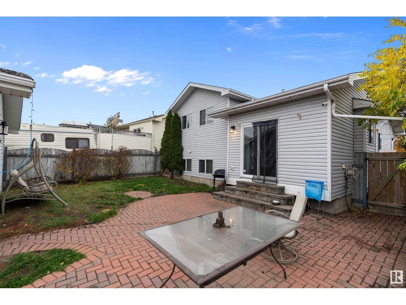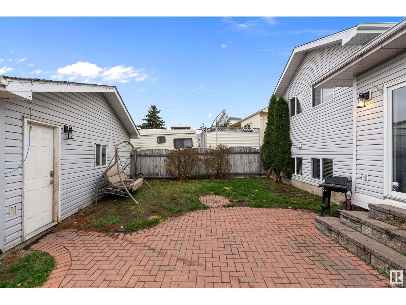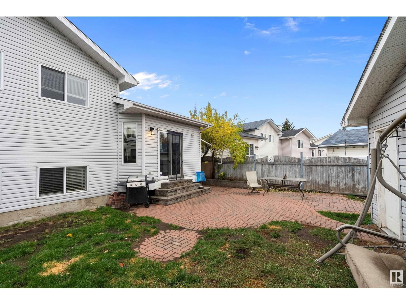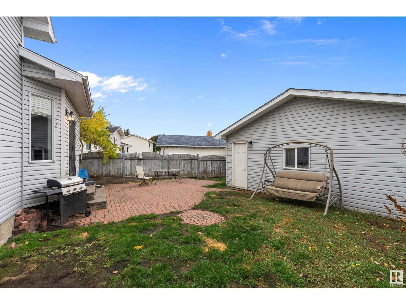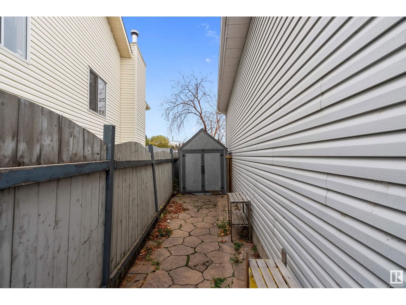22 Aspenglen Cr
Spruce Grove, Alberta T7X3J3
4 beds · 2 baths · 1061 sqft
Cute single family home offering 4 bdrm/2 bath and a double garage! Featuring a welcoming vaulted ceiling in the front room & cute kitchen with subway tile backsplash and stainless steel appliances, including a Bosch dishwasher. Step outside to the brick patioideal for summer nights around the campfireand enjoy a short walk to Aspen Glen Park, a favorite for families. With four spacious bedrooms, a cozy lower-level family room boasting a wood-burning fireplace, plus a double garage/shed, this home is accomodating for the growing family. New washer, newer water tank and furnace. 10 min walk to the high school, and quick commute to Edmonton! (id:39198)
Facts & Features
Building Type House, Detached
Year built 1992
Square Footage 1061 sqft
Stories
Bedrooms 4
Bathrooms 2
Parking
NeighbourhoodAspen Glen
Land size 442.13 m2
Heating type Forced air
Basement typeFull (Partially finished)
Parking Type Detached Garage
Time on REALTOR.ca13 days
Brokerage Name: Exp Realty
Similar Homes
Recently Listed Homes
Home price
$374,900
Start with 2% down and save toward 5% in 3 years*
* Exact down payment ranges from 2-10% based on your risk profile and will be assessed during the full approval process.
$3,410 / month
Rent $3,016
Savings $394
Initial deposit 2%
Savings target Fixed at 5%
Start with 5% down and save toward 5% in 3 years.
$3,006 / month
Rent $2,923
Savings $82
Initial deposit 5%
Savings target Fixed at 5%

