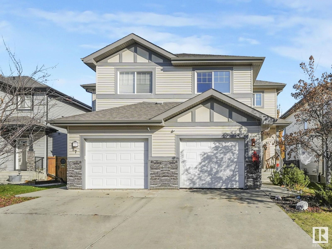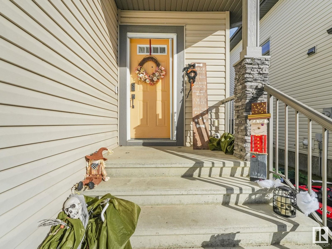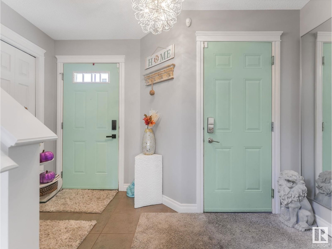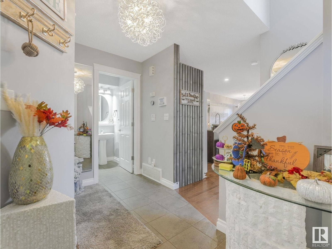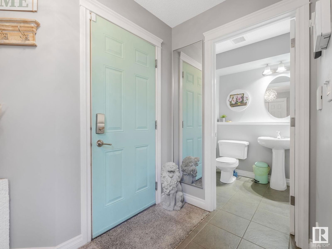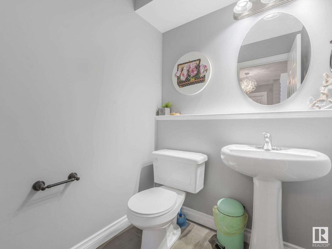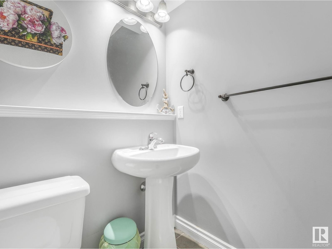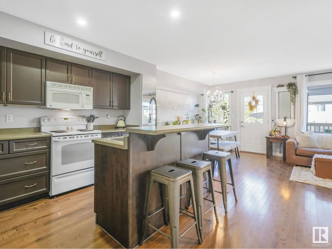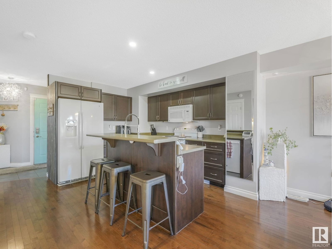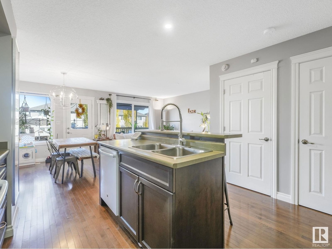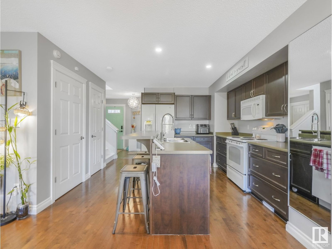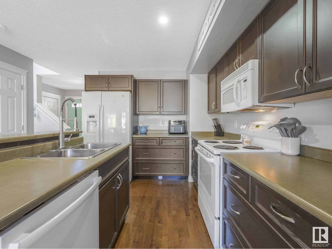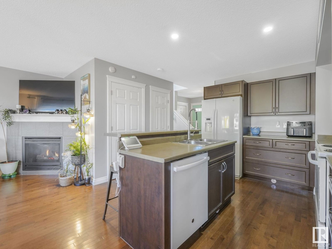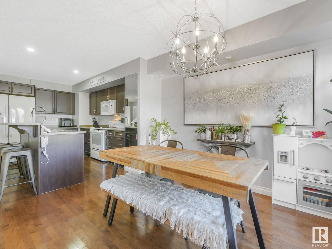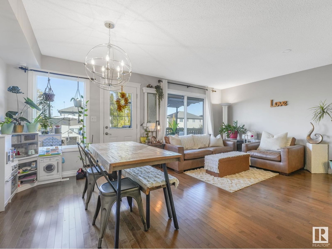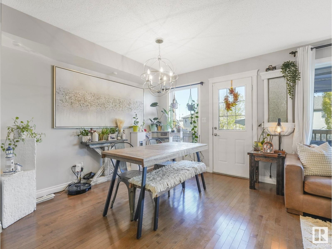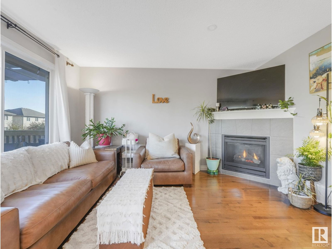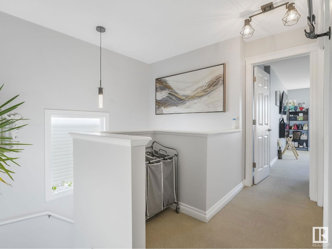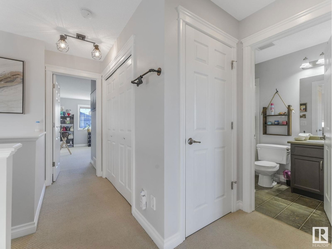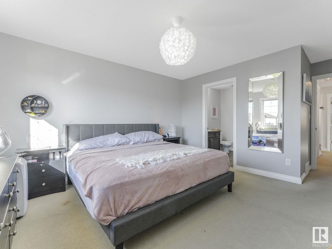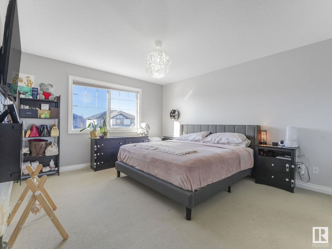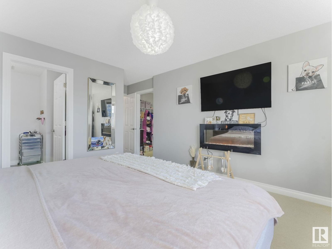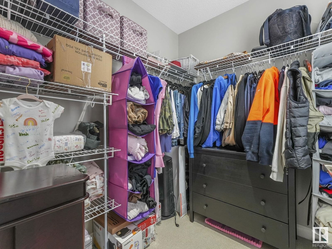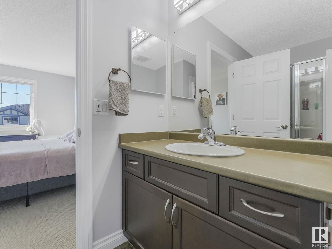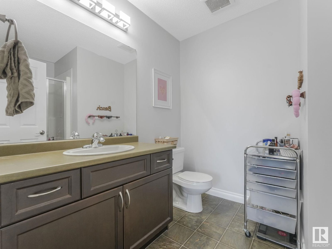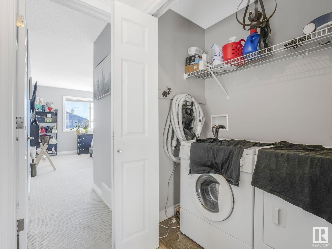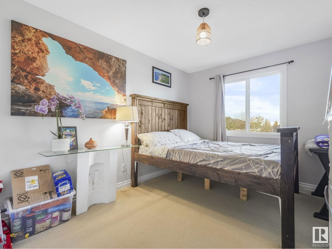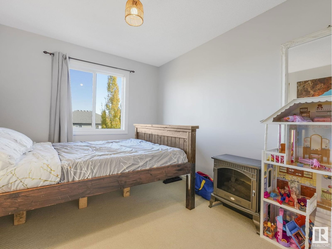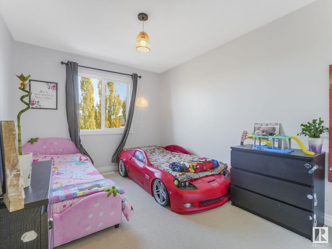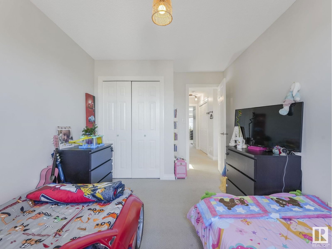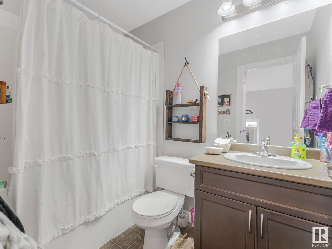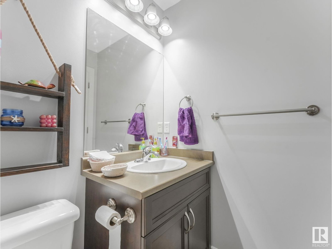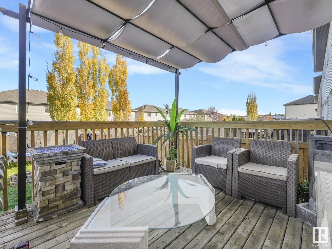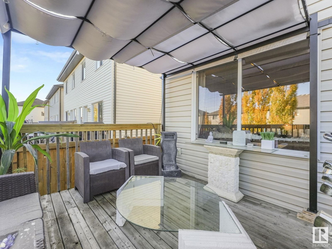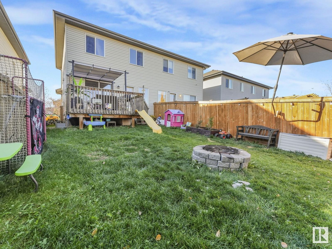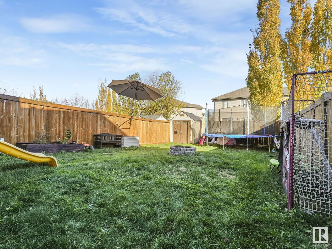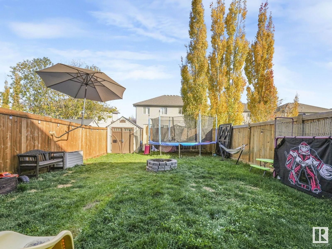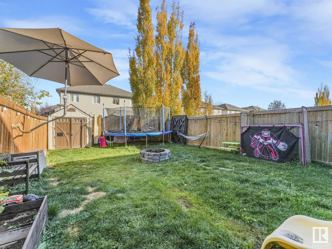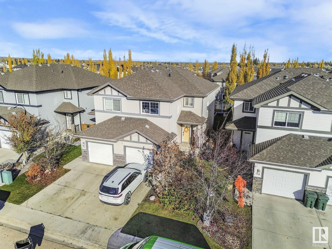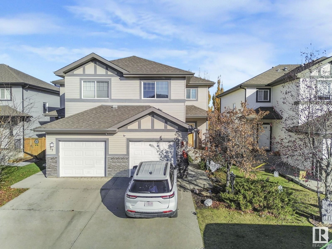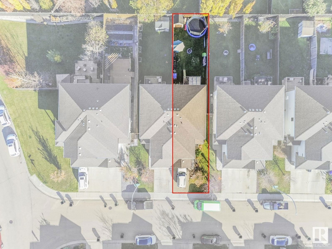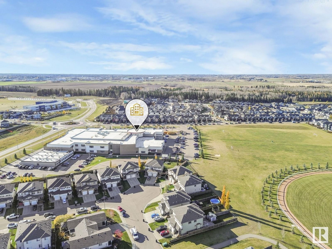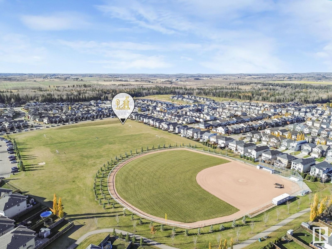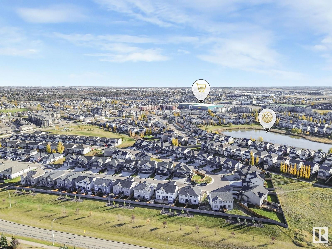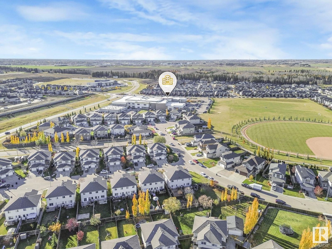55 Hartwick Co
Spruce Grove, Alberta T7X0K2
3 beds · 3 baths · 1455 sqft
This fantastic duplex in a quiet cul de sac in Harvest Ridge has it all. Step inside to find a spacious entry, functional open concept layout and cozy living room with corner fireplace. This is not just a cookie cutter home and has great extras such as upgraded light fixtures, pot lights, sensor lights, wood feature wall, custom paint colors, and even a deck slide! The kitchen has ample cupboard space, espresso cabinets and eating bar. Upstairs you will find the primary bedroom with a walk in closet & 3-pce ensuite, while 2 additional bedrooms, 4pce-main bath and laundry complete the upper level. The basement is unfinished and waiting for your personal touches. The yard features a large deck and good sized yard. A single attached garage with long driveway completes this home. Great location close to schools, shopping and the Tri-leisure Centre. (id:39198)
Facts & Features
Building Type Duplex, Semi-detached
Year built 2010
Square Footage 1455 sqft
Stories 2
Bedrooms 3
Bathrooms 3
Parking
NeighbourhoodHarvest Ridge
Land size 284.28 m2
Heating type Forced air
Basement typeFull (Unfinished)
Parking Type Attached Garage
Time on REALTOR.ca67 days
Brokerage Name: MaxWell Polaris
Similar Homes
Recently Listed Homes
Home price
$349,900
Start with 2% down and save toward 5% in 3 years*
* Exact down payment ranges from 2-10% based on your risk profile and will be assessed during the full approval process.
$3,183 / month
Rent $2,815
Savings $368
Initial deposit 2%
Savings target Fixed at 5%
Start with 5% down and save toward 5% in 3 years.
$2,805 / month
Rent $2,728
Savings $77
Initial deposit 5%
Savings target Fixed at 5%

