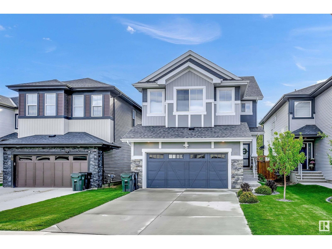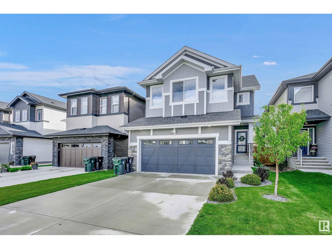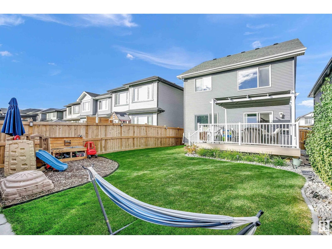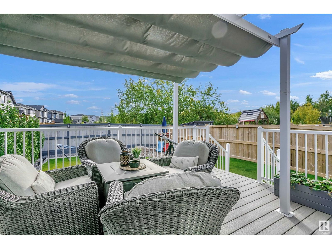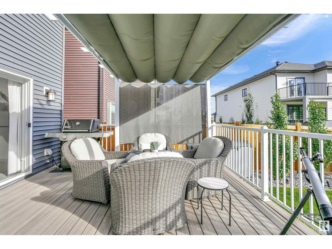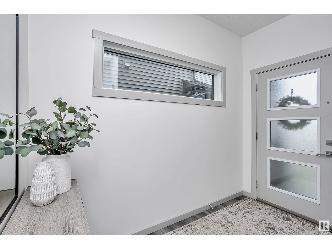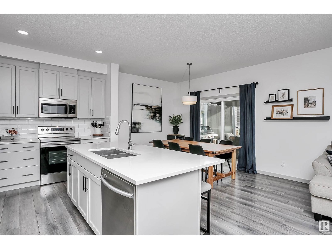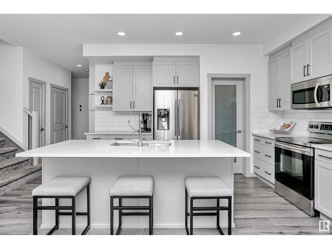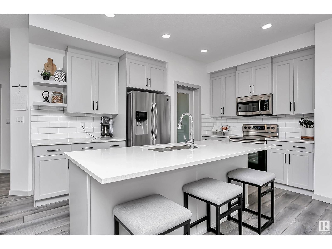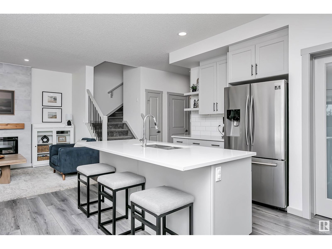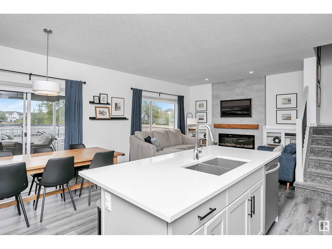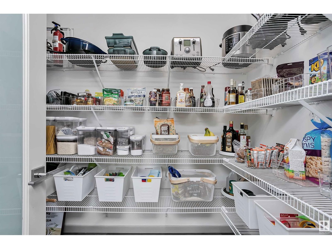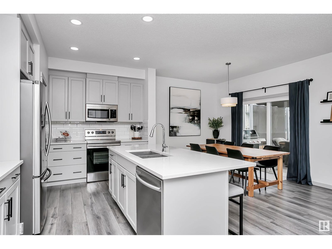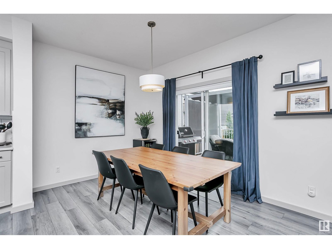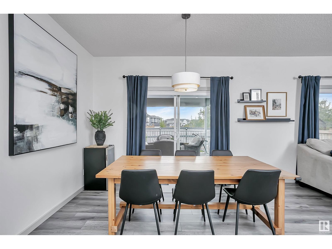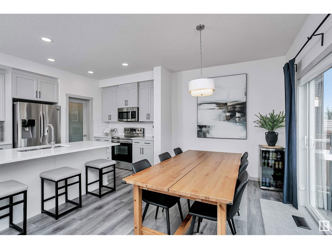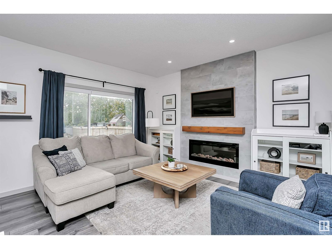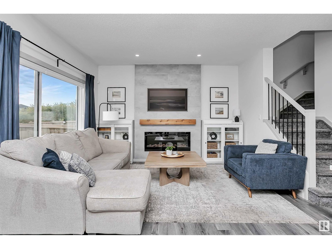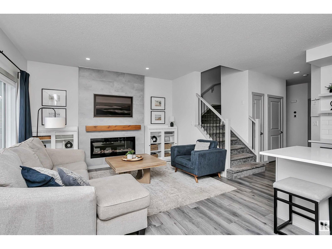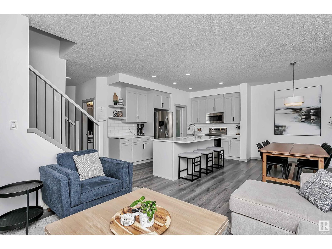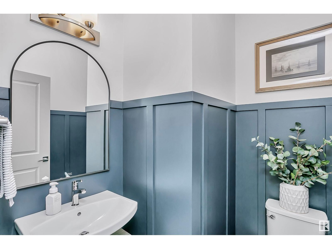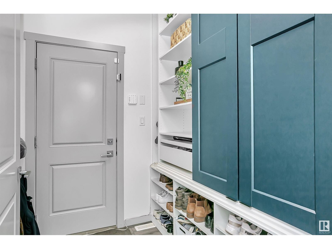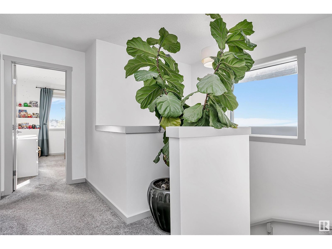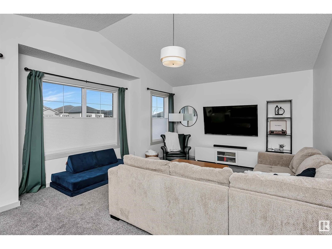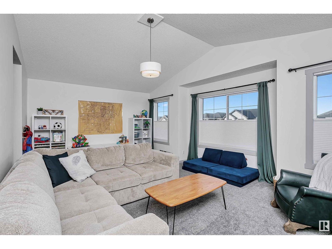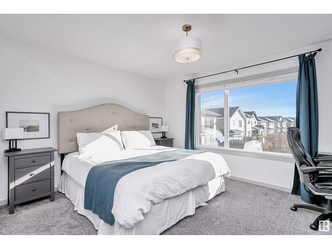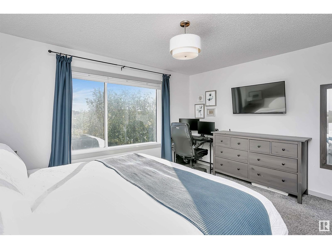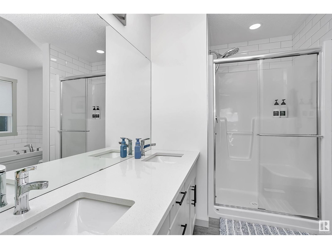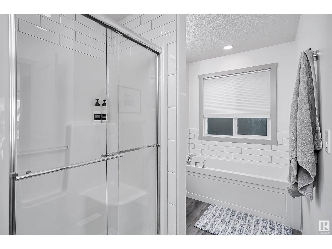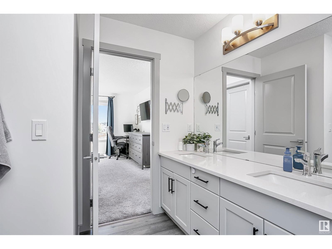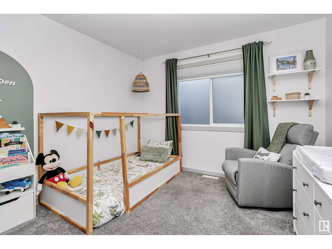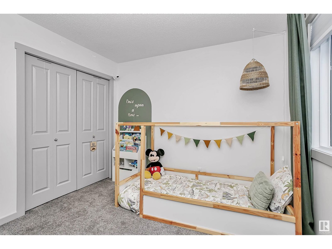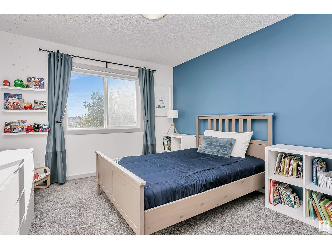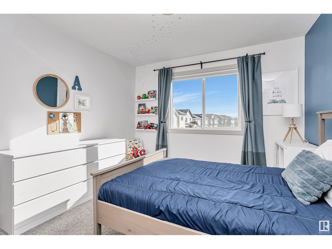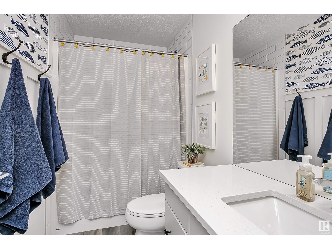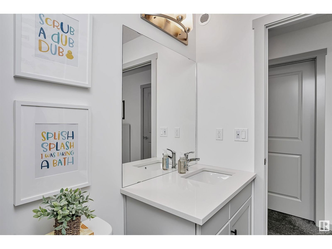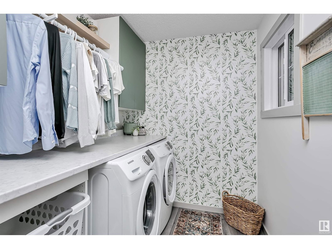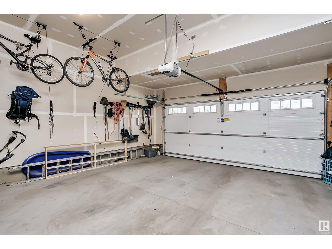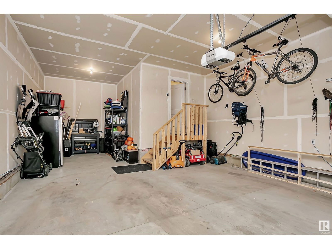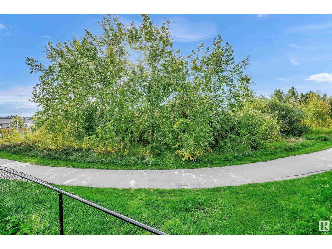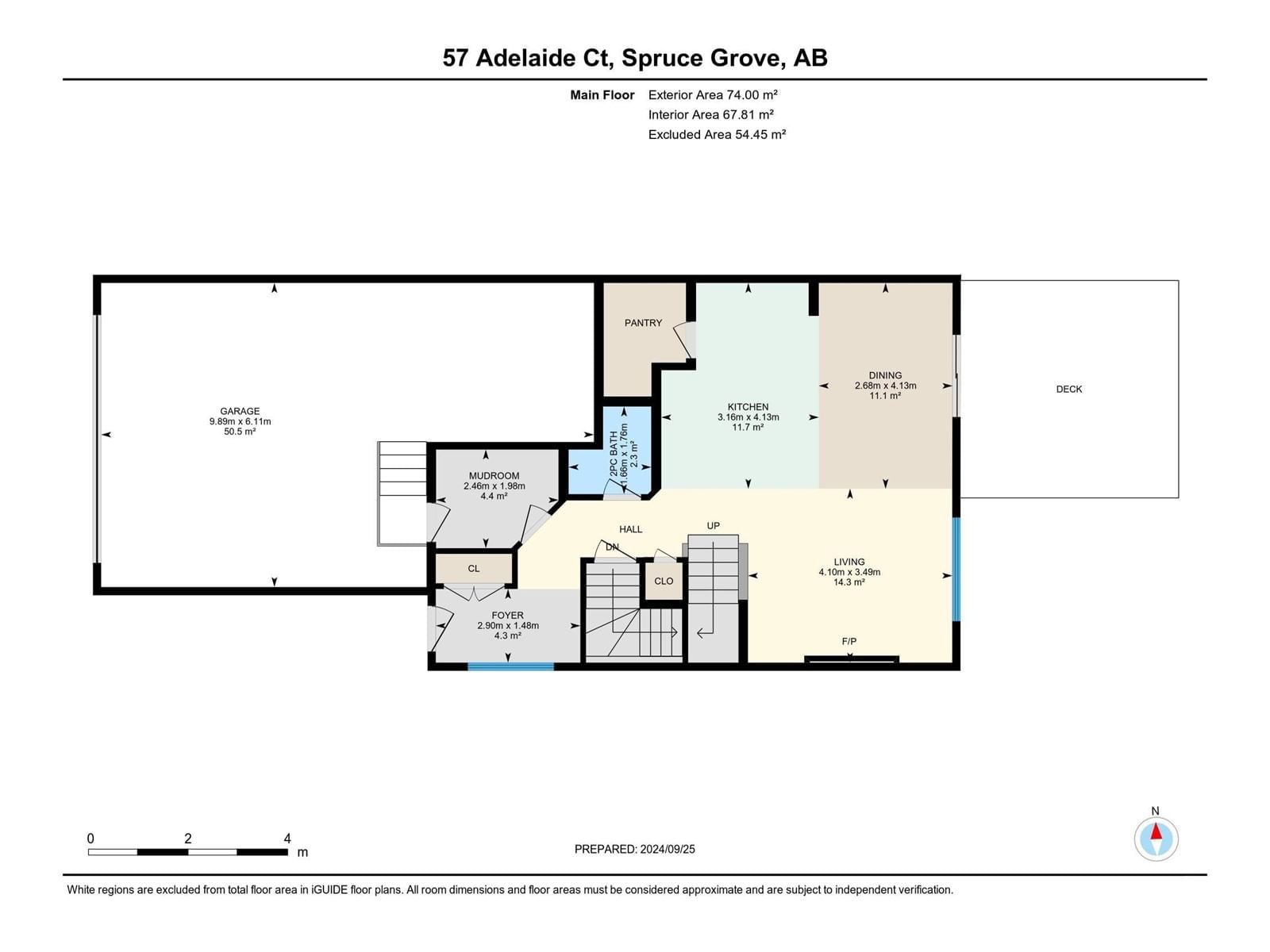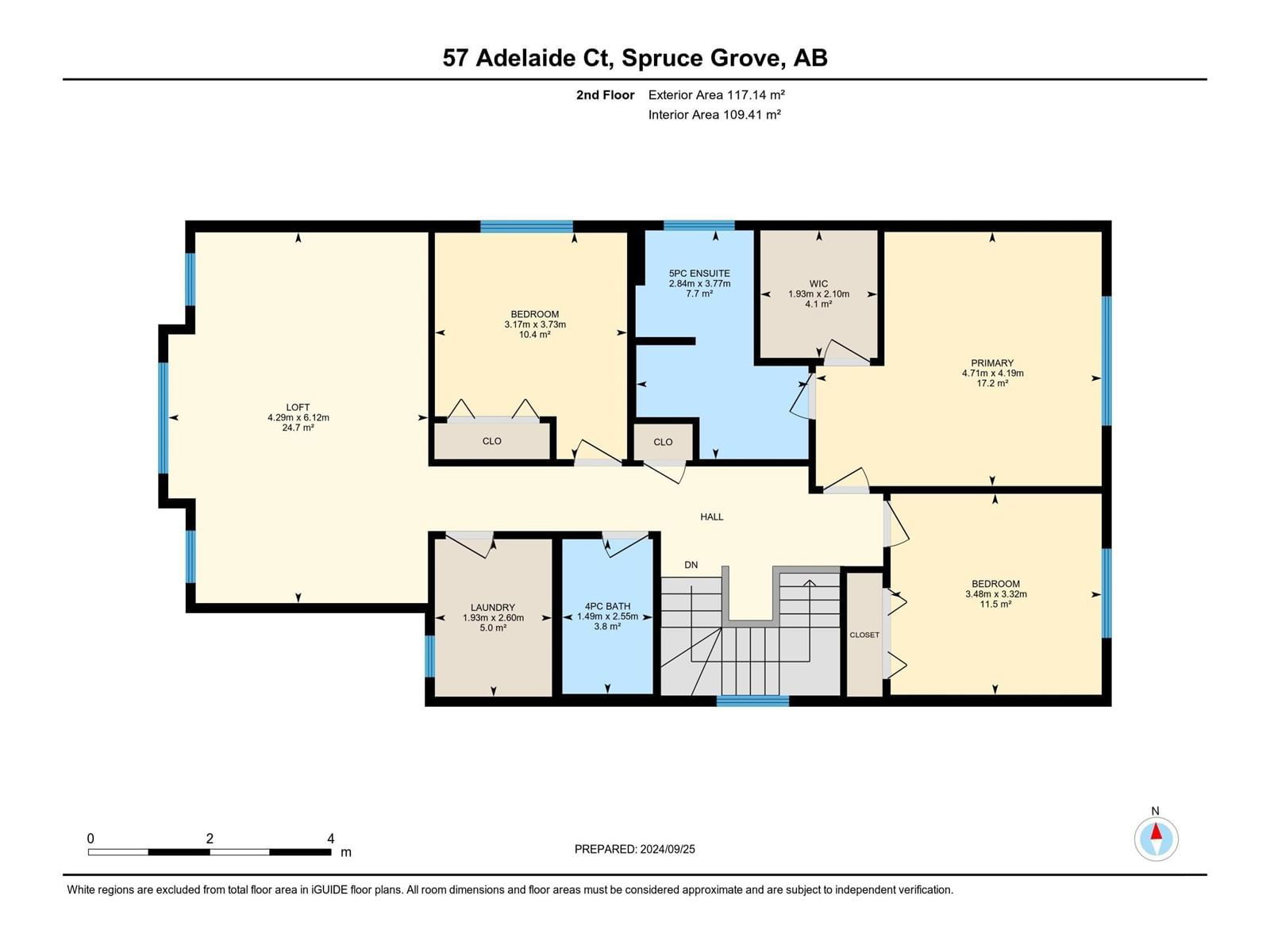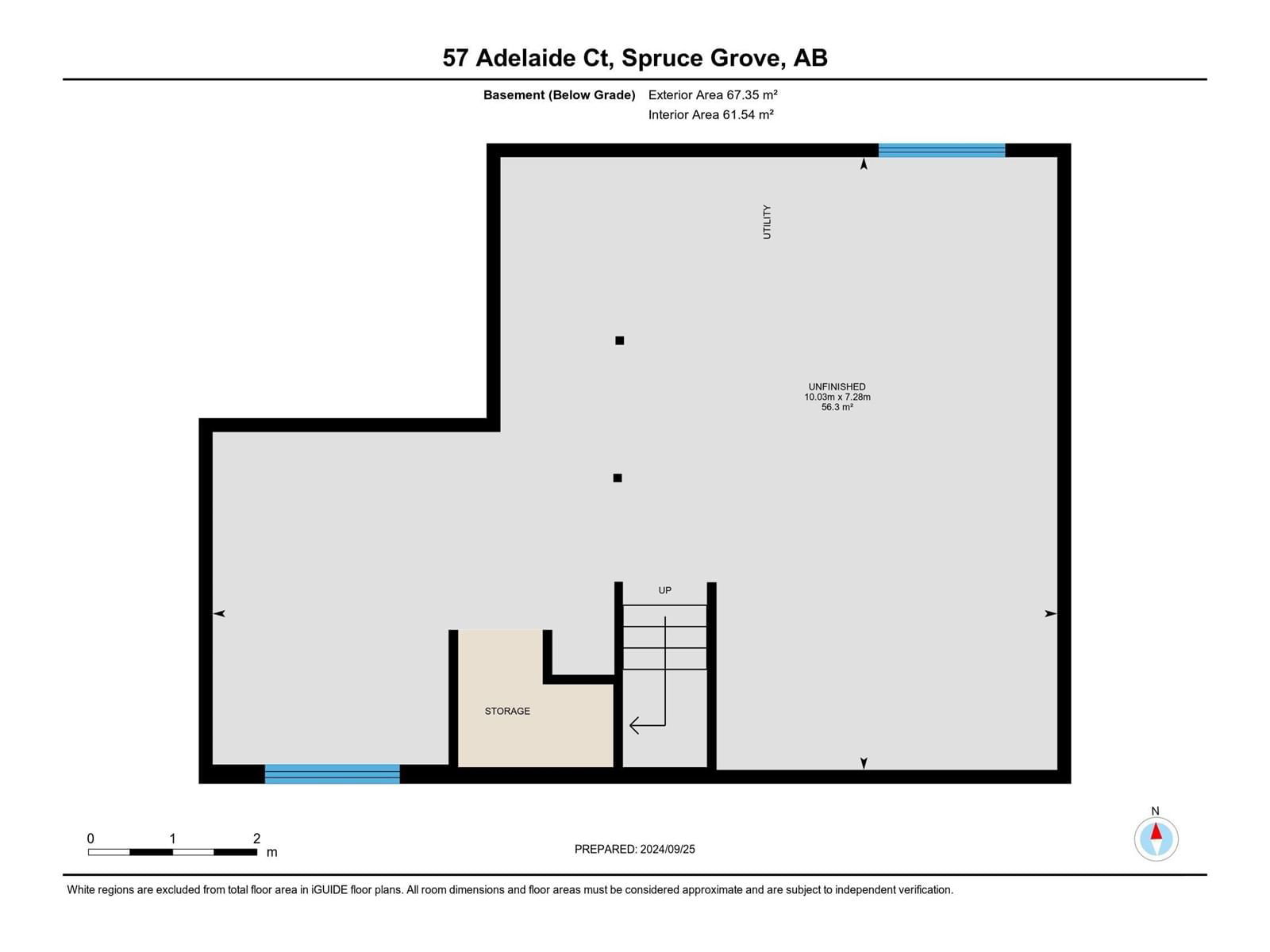57 Adelaide Co
Spruce Grove, Alberta T7X2V4
3 beds · 3 baths · 2057 sqft
Pride of ownership exudes in this absolutely gorgeous 2 story which backs kitty-corner to trees and walking paths. Enjoy this airconditioned beauty that greets you with a generous entry that guides into the open main floor area. Fantastic island kitchen with loads of cupboards, gleaming counters and large pantry. The living room is anchored by a cozy f/p and the dining area makes way to the no maintenance deck complete with pergola. A 2 piece bath and mudroom to the garage complete the main floor. Upstairs is host to a large bonus room, a primary bedroom with walk-in and 5 piece ensuite. Two more bedrooms, a 4 piece bath and laundry room round out the 2nd floor. There are numerous finishing touches that truly set this home apart. The basement is a blank canvas that awaits your vision. The garage is awesome!! One bay is tandem which gives you plenty of room for the toys! (id:39198)
Facts & Features
Building Type House, Detached
Year built 2019
Square Footage 2057 sqft
Stories 2
Bedrooms 3
Bathrooms 3
Parking
NeighbourhoodAspen Glen
Land size 390.19 m2
Heating type Forced air
Basement typeFull (Unfinished)
Parking Type
Time on REALTOR.ca1 day
Brokerage Name: RE/MAX PREFERRED CHOICE
Similar Homes
Recently Listed Homes
Home price
$549,900
Start with 2% down and save toward 5% in 3 years*
* Exact down payment ranges from 2-10% based on your risk profile and will be assessed during the full approval process.
$5,002 / month
Rent $4,423
Savings $579
Initial deposit 2%
Savings target Fixed at 5%
Start with 5% down and save toward 5% in 3 years.
$4,408 / month
Rent $4,288
Savings $120
Initial deposit 5%
Savings target Fixed at 5%

