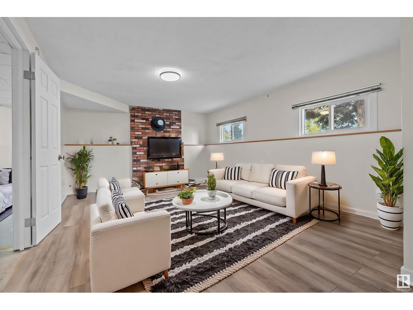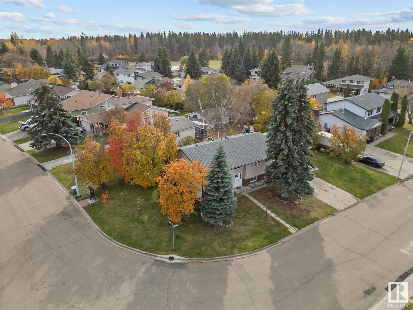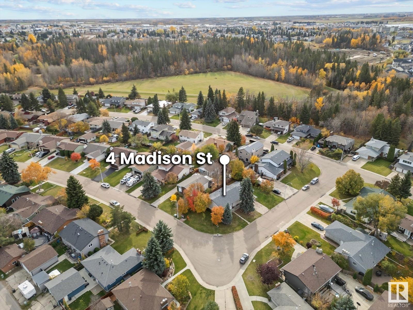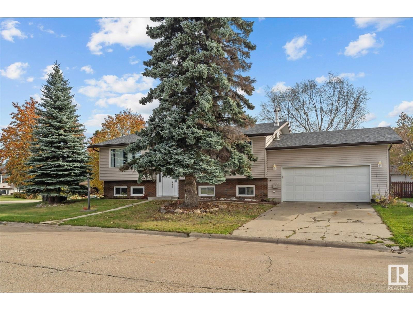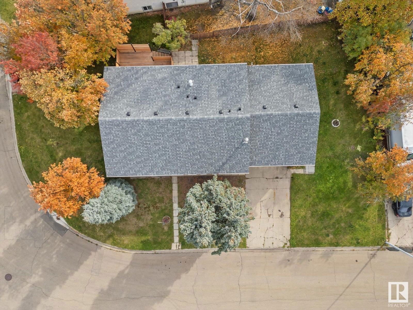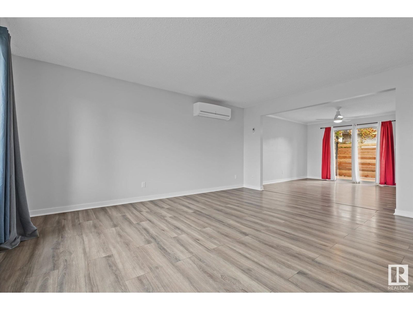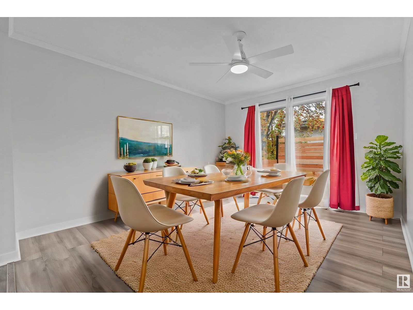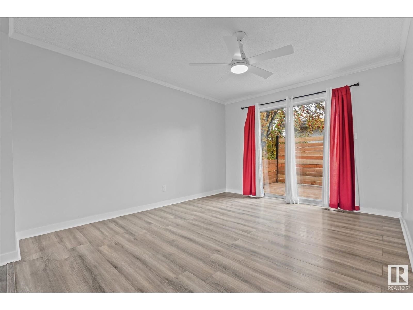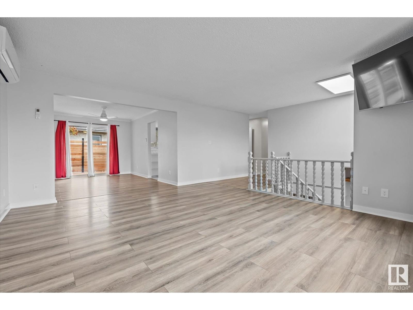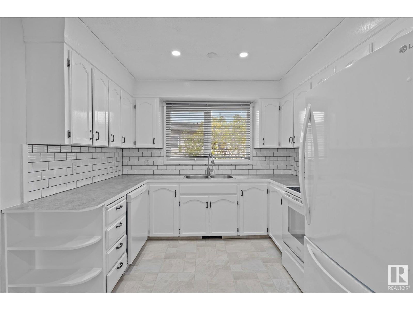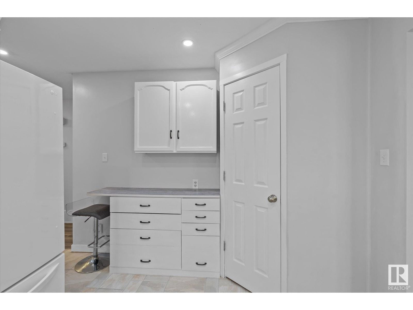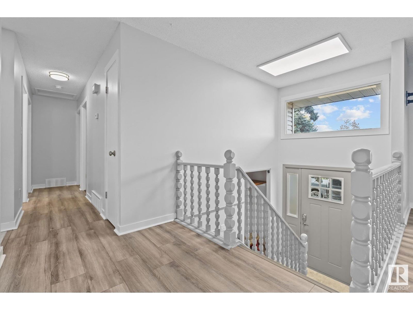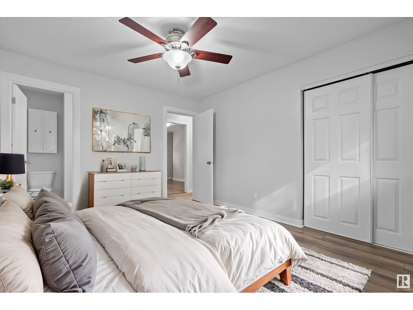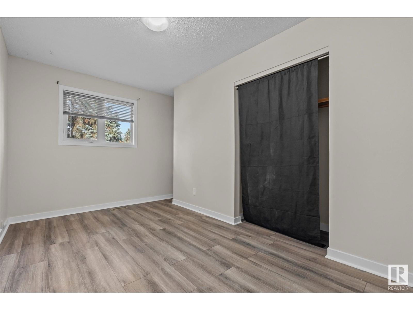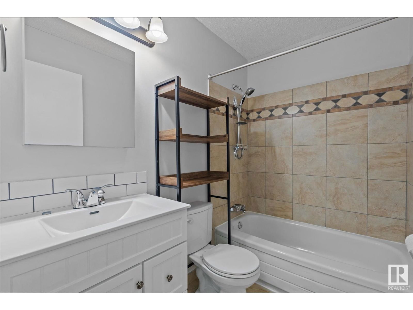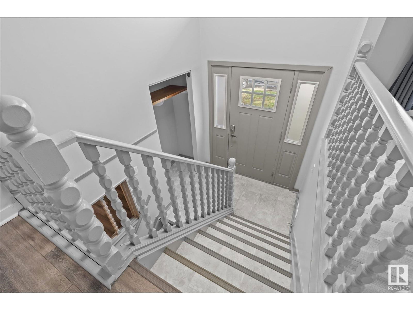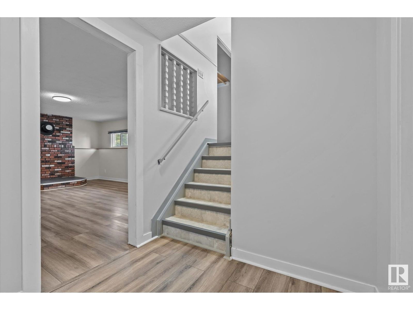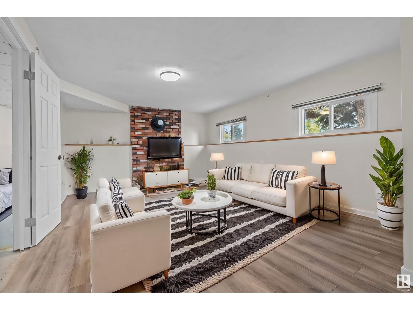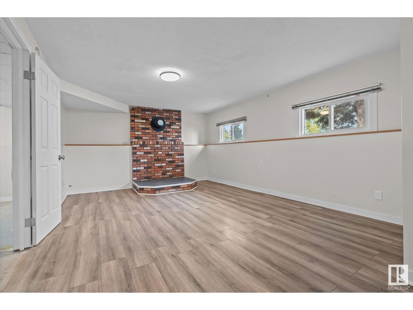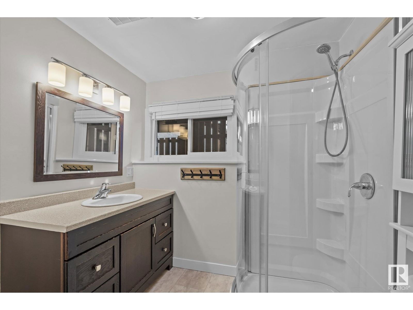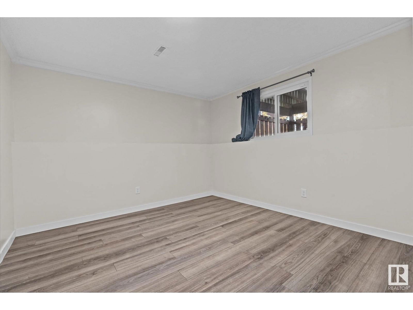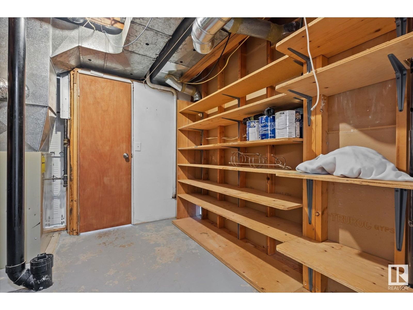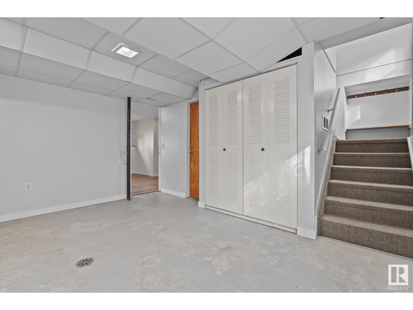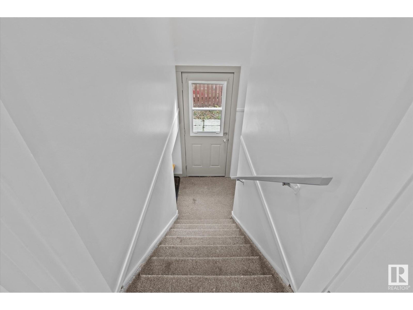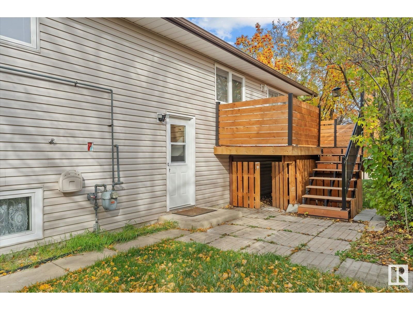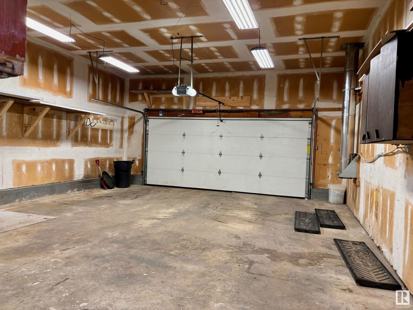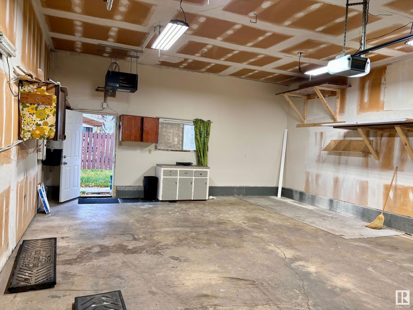4 Madison St
Spruce Grove, Alberta T7X2N6
5 beds · 3 baths · 1287 sqft
CAR LOVER/WORKSHOP DREAM! Nestled in the CHARMING Millgrove community, this SPACIOUS 5 bdr bilevel is full of tasteful updates! Vinyl plank floors, neutral paint, bright kitchen with many cabinets, a coffee bar, pot lights, updated appliances AND a corner pantry! 2.5 bathrooms, including an ensuite! FULLY finished BSMT with an ideal layout - front and rear stairs, HUGE laundry room, large windows - GREAT for a LEGAL SUITE! Here's more! A HEATED, MASSIVE Dbl att garage! 12 FT CEILINGS! Bring the car lifts! Even 250 volt plug! PLUS all this is done: shingles, windows, insulation, flooring, bathroom updates, 50 gallon hwt, deck, and a heat pump/AC unit in the mainfloor living room! The icing on the cake? LOCATION...b/c you can't change that! You get all this on a large corner lot with a park like setting and a firepit to enjoy! Or take a few steps to Marlboro park, Heritage trail system or the off-leash dog park for some excercise! Kids can easily walk to Millgrove School (K-4)! Don't miss out on this GEM! (id:39198)
Facts & Features
Building Type House, Detached
Year built 1978
Square Footage 1287 sqft
Stories
Bedrooms 5
Bathrooms 3
Parking
NeighbourhoodMillgrove
Land size 682.19 m2
Heating type Forced air
Basement typeFull (Finished)
Parking Type
Time on REALTOR.ca24 days
Brokerage Name: Exp Realty
Similar Homes
Recently Listed Homes
Home price
$489,000
Start with 2% down and save toward 5% in 3 years*
* Exact down payment ranges from 2-10% based on your risk profile and will be assessed during the full approval process.
$4,448 / month
Rent $3,934
Savings $515
Initial deposit 2%
Savings target Fixed at 5%
Start with 5% down and save toward 5% in 3 years.
$3,920 / month
Rent $3,813
Savings $107
Initial deposit 5%
Savings target Fixed at 5%

