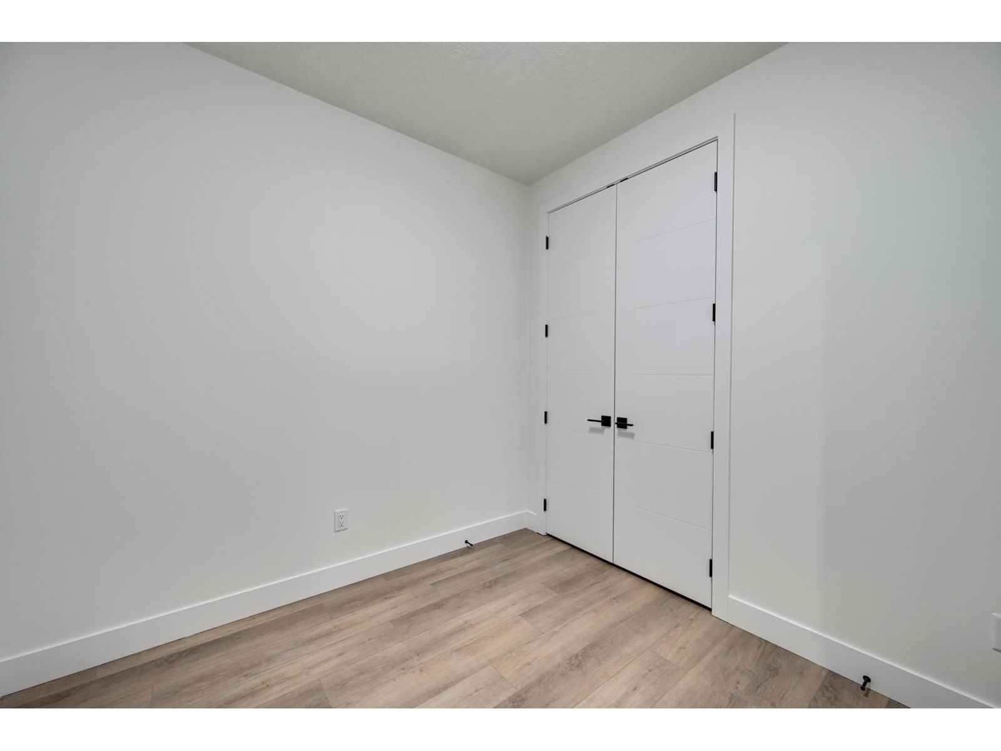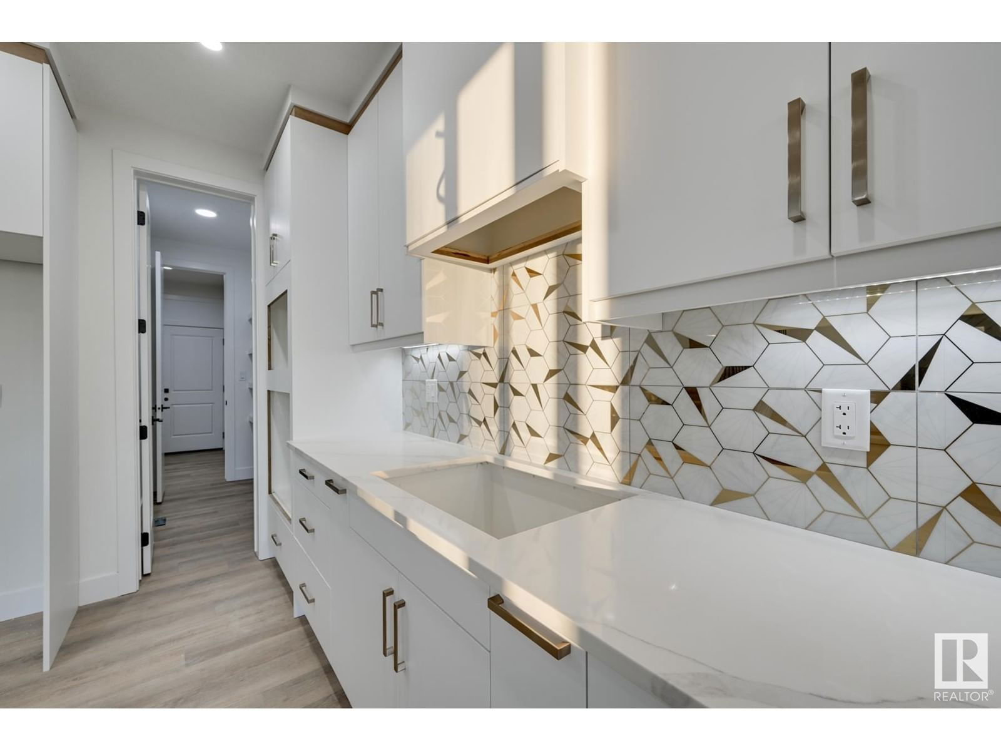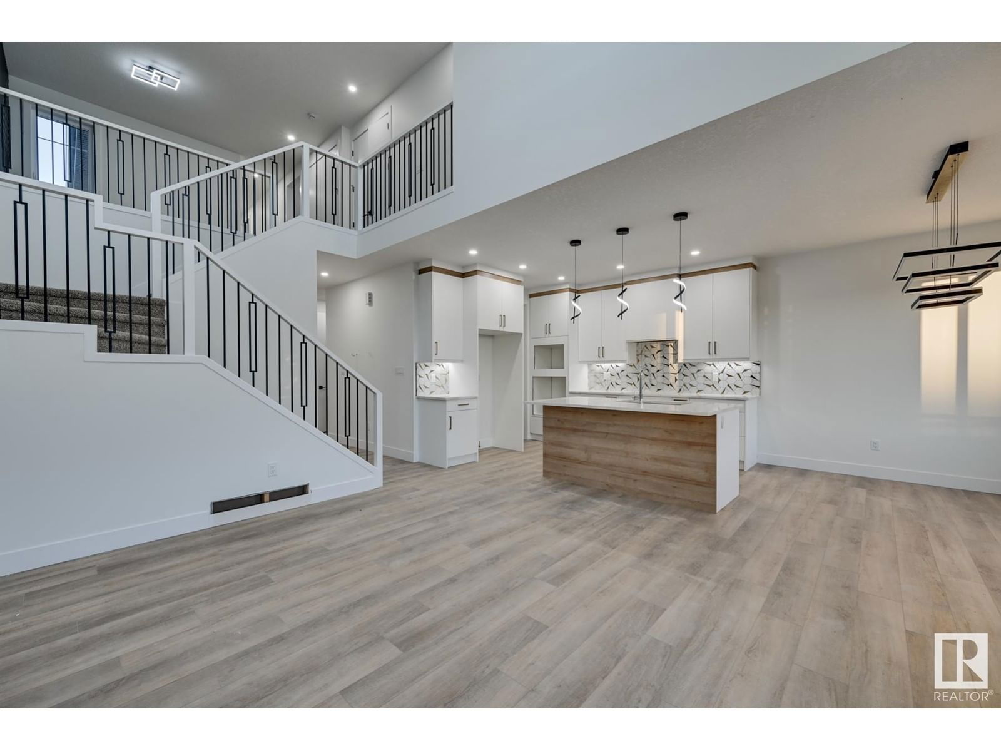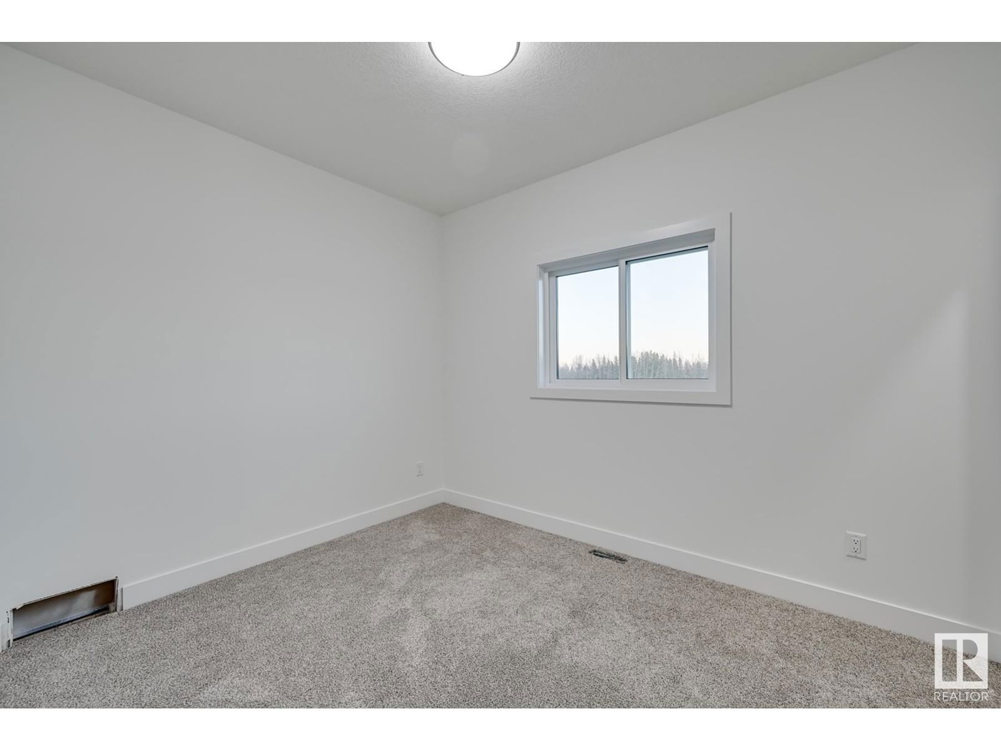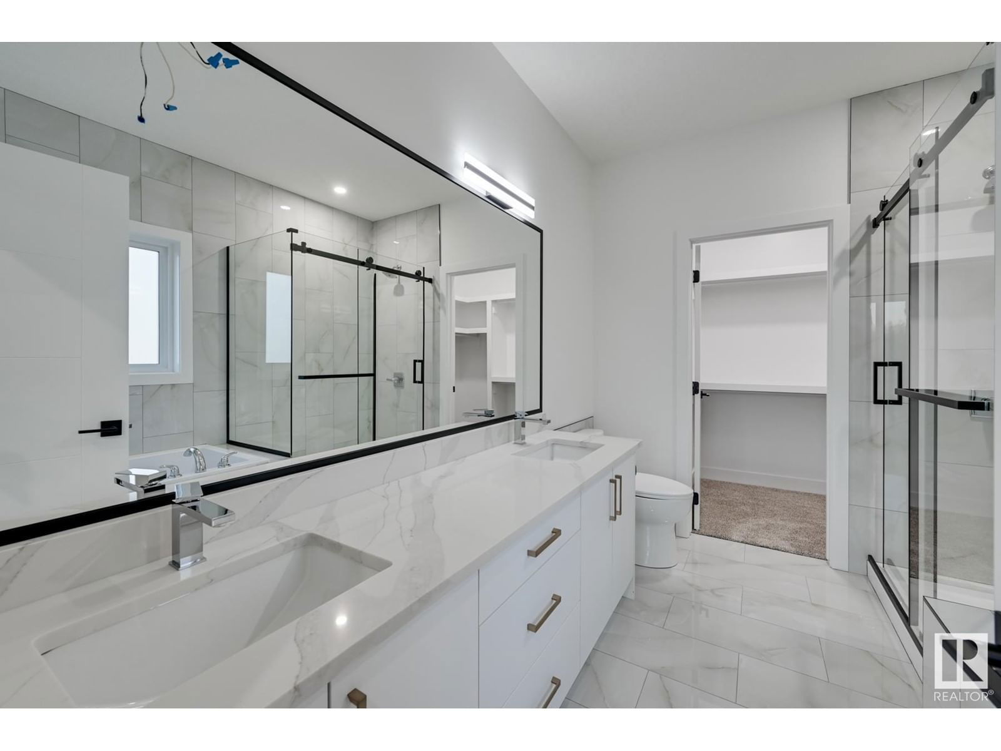9 Pierwyck Lo
Spruce Grove, Alberta T7X3G7
4 beds · 3 baths · 2161 sqft
POSSESSION READY. LYONSDALE HOMES build Energy efficient homes. Front attached double garage. Main floor Den with a full bath. The kitchen boasts an ultra-modern built-in wall oven & microwave with Ceiling height cabinetry complementing an immense island adding counter space for the culinary artist in you. Open to above living area. 4 bedrooms upstairs, including a primary en-suite custom finished with floor-to-ceiling tiles, a built-in soaker tub and a huge walk-in closet. A Bonus room. 9 Ft ceilings on main floor, 9 Ft celing on the second floor with 8-foot doors. Deck is part of the built spec. Separate entrance to the basement. Still time to choose your finishing material and colors. (id:39198)
Facts & Features
Building Type House, Detached
Year built 2023
Square Footage 2161 sqft
Stories 2
Bedrooms 4
Bathrooms 3
Parking 2
NeighbourhoodFenwyck
Land size
Heating type Forced air
Basement typeFull (Unfinished)
Parking Type Attached Garage
Time on REALTOR.ca24 days
Brokerage Name: MaxWell Polaris
Similar Homes
Recently Listed Homes
Home price
$599,000
Start with 2% down and save toward 5% in 3 years*
* Exact down payment ranges from 2-10% based on your risk profile and will be assessed during the full approval process.
$5,449 / month
Rent $4,818
Savings $630
Initial deposit 2%
Savings target Fixed at 5%
Start with 5% down and save toward 5% in 3 years.
$4,802 / month
Rent $4,671
Savings $131
Initial deposit 5%
Savings target Fixed at 5%







