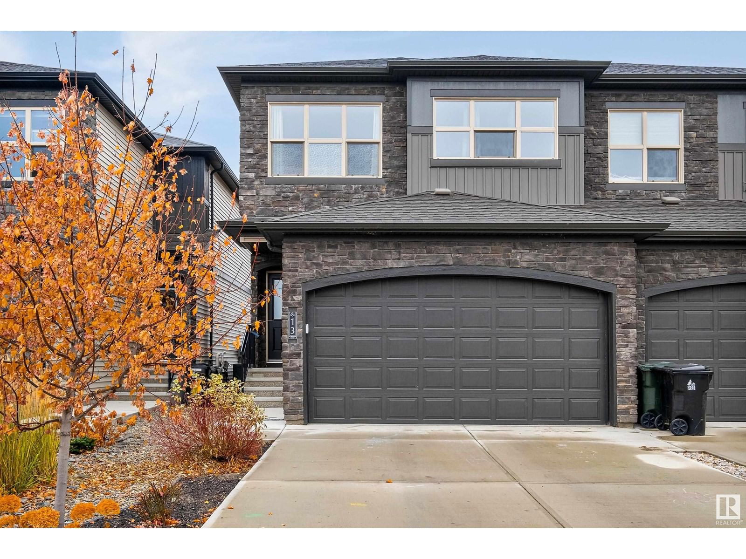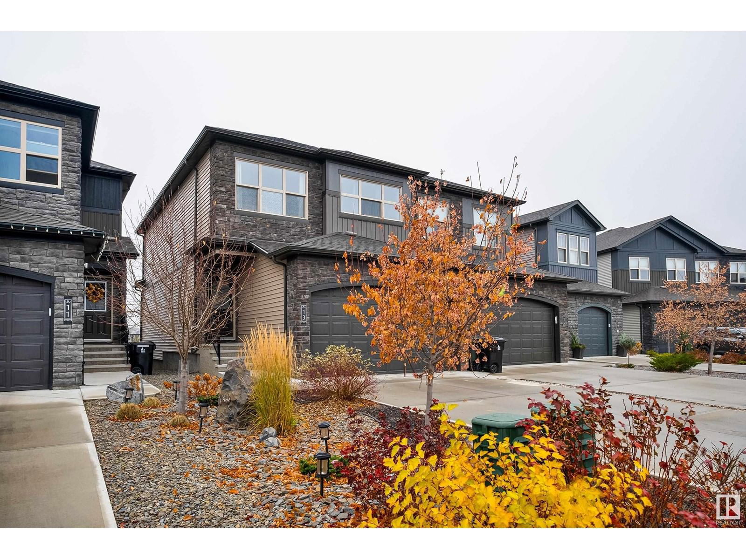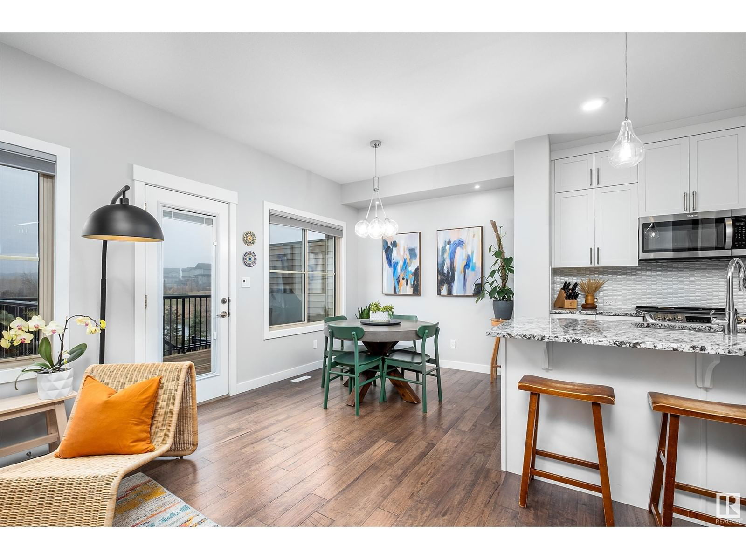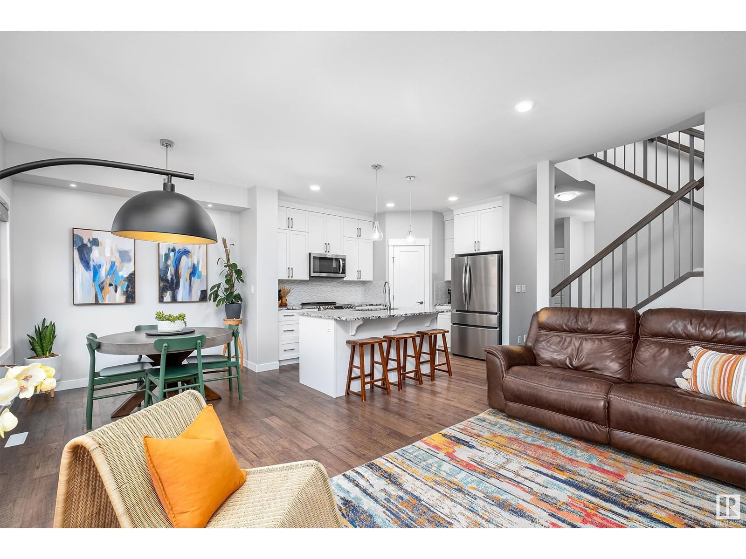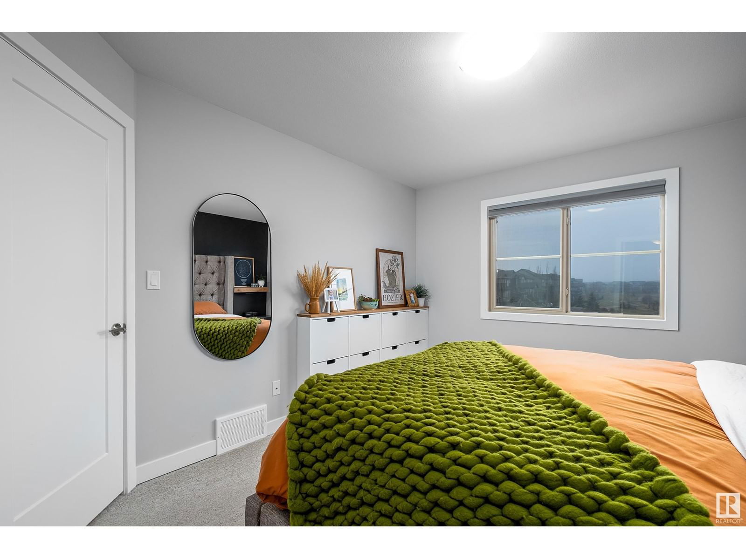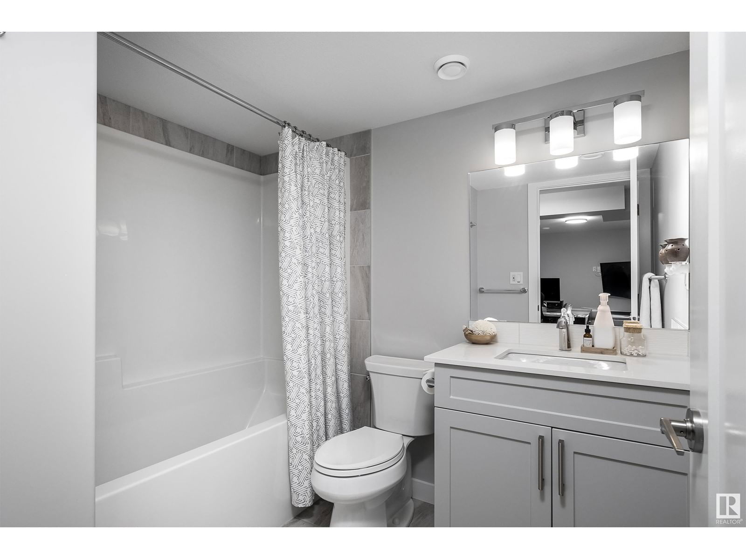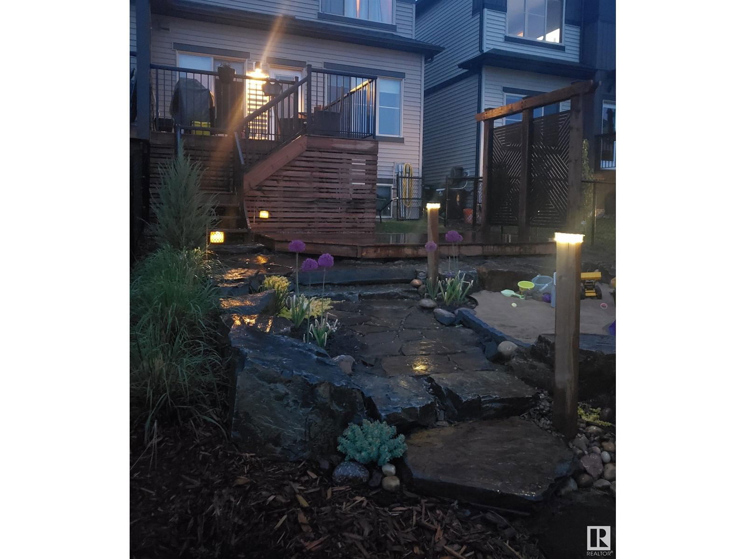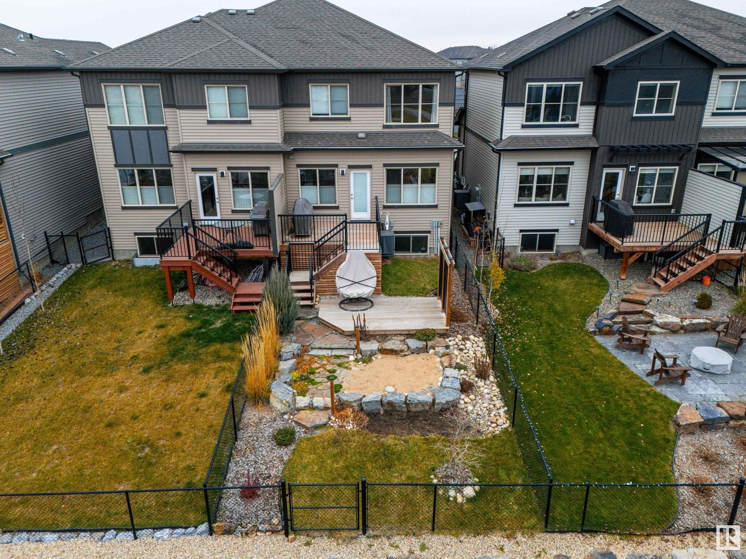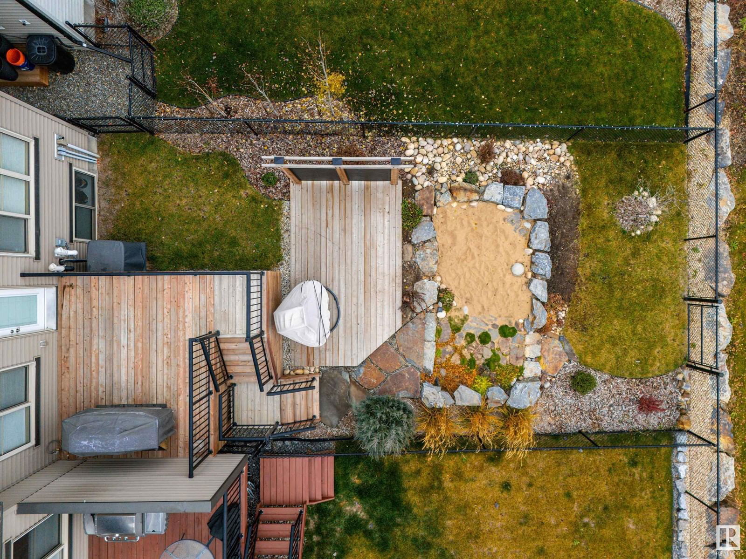13 Gladstone Bn
Spruce Grove, Alberta T7X0Z6
4 beds · 4 baths · 1709 sqft
Dressed to Impress and PACKED with Upgrades! This ORIGINAL owner 4 bed, 3.5 bath Dolce Vita built home is a cut above the rest with over 1,700sqft of living space PLUS a fully finished basement completed by the builder. This family home has been loved since day one and offers a myriad of upgrades such as 9ft ceilings, triple pane windows, R60 insulation, comm. grade H20 tank, 20amp service in garage, BBQ gas line, central A/C, CAT 6 wiring, saw-cut engineered hardwood, walkthrough pantry, ceiling height cabinetry in the kitchen, pot/pan drawers, induction stove, pot lighting, brand new fridge w/ hidden waterline & ice maker, 50 electric fireplace, floor to ceiling stonework, wrought iron railings, granite throughout and so much more. Your backyard oasis is south facing, backing a pond and is fit for a magazine with your two decks, privacy wall, flagstone landscaping and a natural sand box for the kids. This home truly stands out and is waiting for you to call it your own! (id:39198)
Facts & Features
Building Type Duplex, Semi-detached
Year built 2019
Square Footage 1709 sqft
Stories 2
Bedrooms 4
Bathrooms 4
Parking 4
NeighbourhoodGreenbury
Land size 248.05 m2
Heating type Forced air
Basement typeFull (Finished)
Parking Type Attached Garage
Time on REALTOR.ca9 days
Brokerage Name: RE/MAX PREFERRED CHOICE
Similar Homes
Recently Listed Homes
Home price
$509,900
Start with 2% down and save toward 5% in 3 years*
* Exact down payment ranges from 2-10% based on your risk profile and will be assessed during the full approval process.
$4,638 / month
Rent $4,102
Savings $537
Initial deposit 2%
Savings target Fixed at 5%
Start with 5% down and save toward 5% in 3 years.
$4,088 / month
Rent $3,976
Savings $112
Initial deposit 5%
Savings target Fixed at 5%

