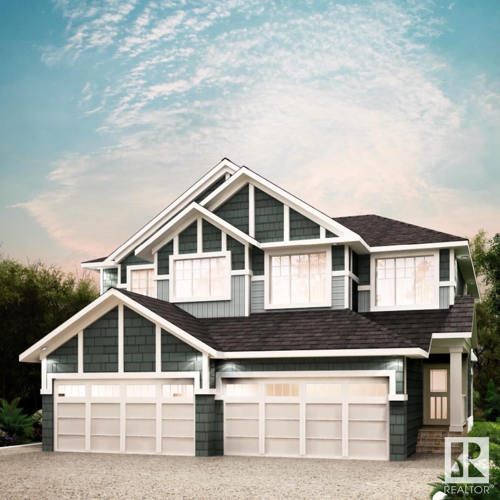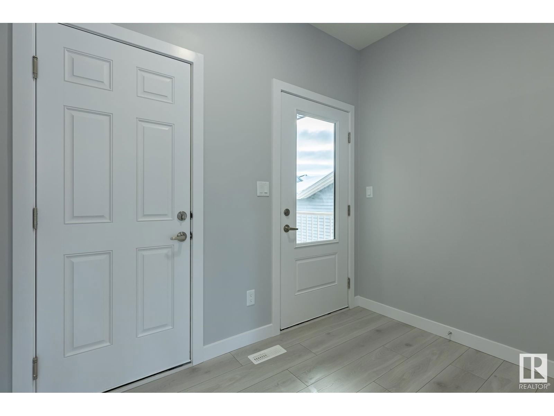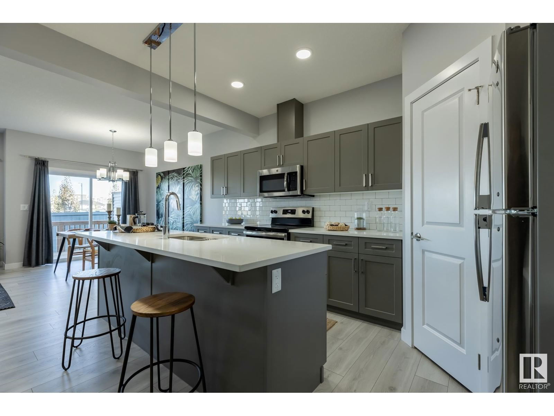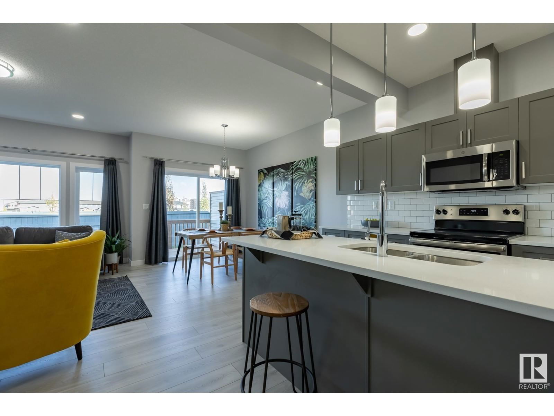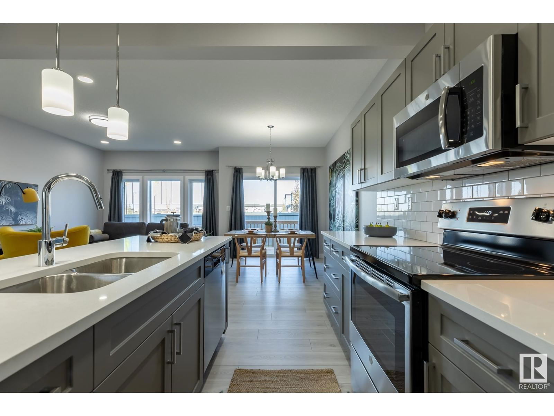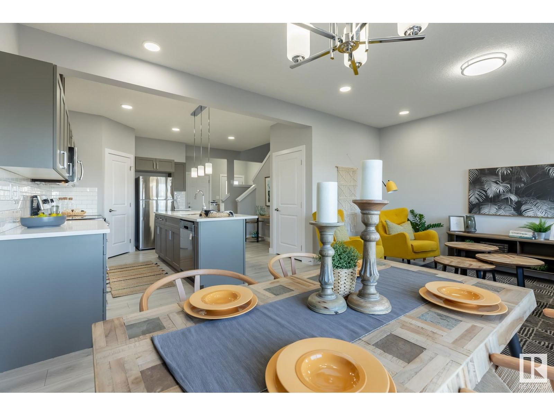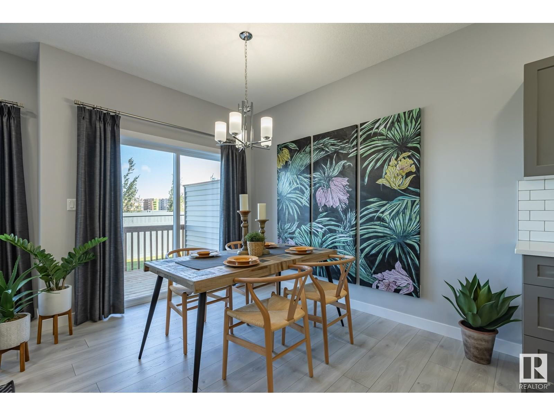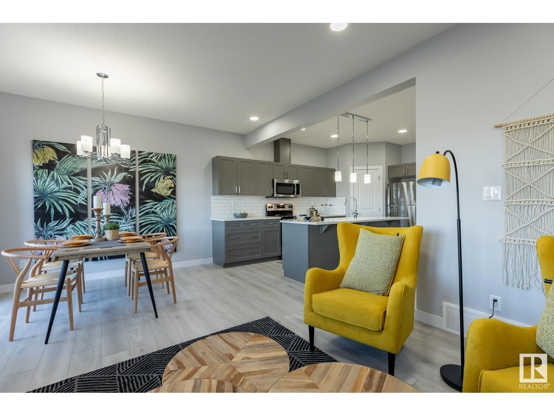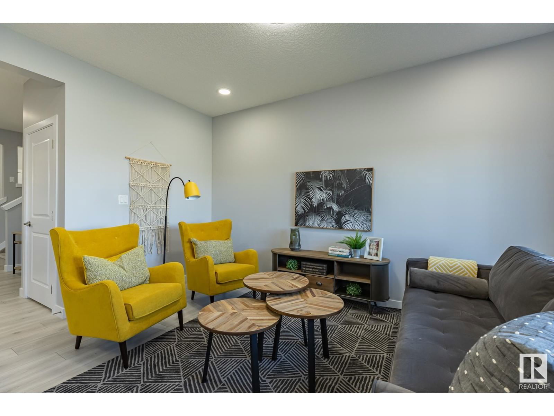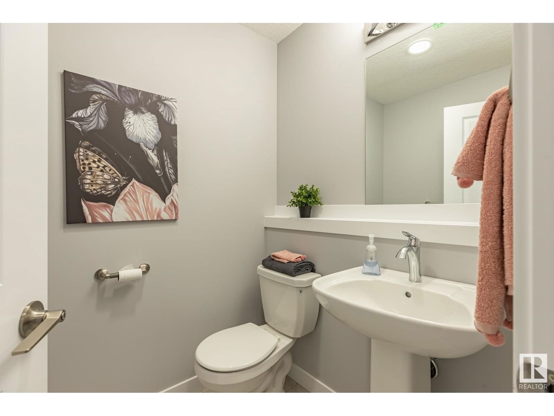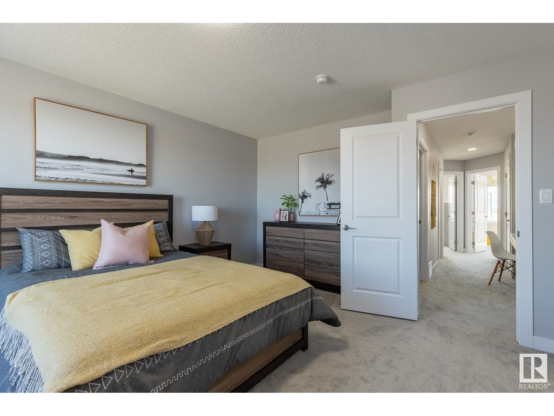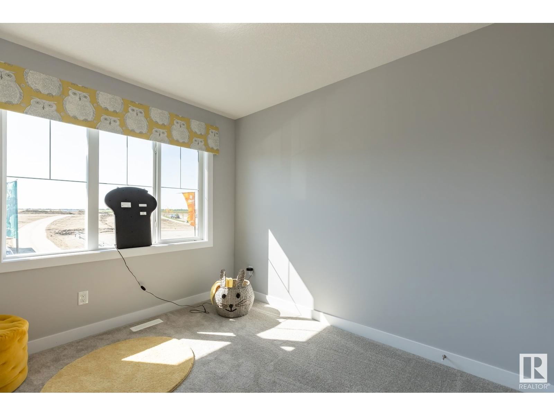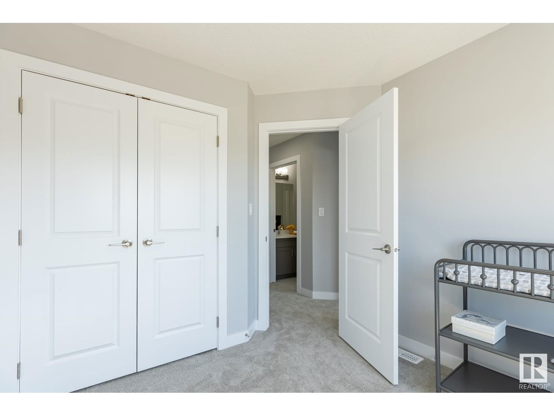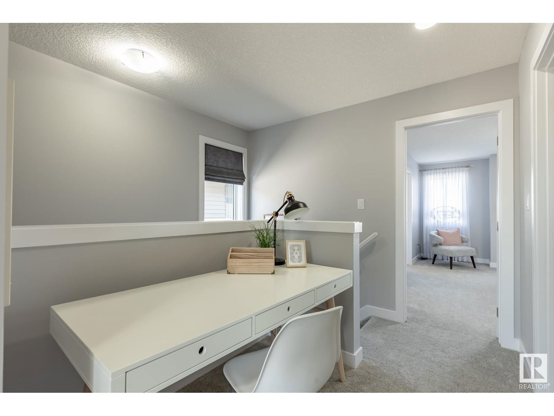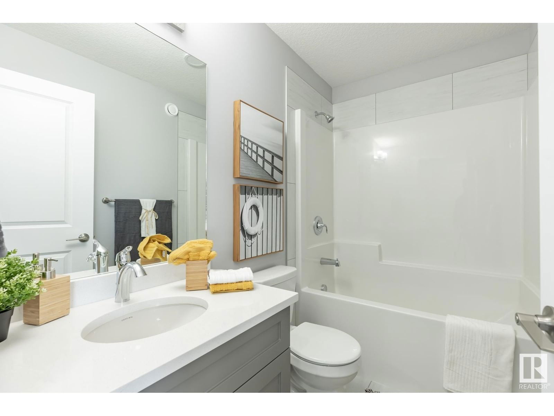65 Hilton Cv
Spruce Grove, Alberta T7X1Y4
3 beds · 3 baths · 1472 sqft
Explore all Harvest Ridge has to offer from schools, community sports, recreation and wellness facilities, shopping and an abundance of natural amenities all close by! With over 1450 square feet of open concept living space, the Soho-D is built with your growing family in mind. This duplex home features 3 bedrooms, 2.5 bathrooms and chrome faucets throughout. Enjoy extra living space on the main floor with the laundry room and full sink on the second floor. The 9-foot ceilings on main floor and quartz countertops throughout blends style and functionality for your family to build endless memories. PICTURES ARE OF SHOWHOME; ACTUAL HOME, PLANS, FIXTURES, AND FINISES MAY VARY & SUBJECT TO AVAILABILITY/CHANGES! (id:39198)
Facts & Features
Building Type Duplex, Semi-detached
Year built 2024
Square Footage 1472 sqft
Stories 2
Bedrooms 3
Bathrooms 3
Parking
NeighbourhoodHarvest Ridge
Land size
Heating type Forced air
Basement typeFull (Unfinished)
Parking Type
Time on REALTOR.ca10 days
Brokerage Name: Century 21 All Stars Realty Ltd
Similar Homes
Recently Listed Homes
Home price
$424,900
Start with 2% down and save toward 5% in 3 years*
* Exact down payment ranges from 2-10% based on your risk profile and will be assessed during the full approval process.
$3,865 / month
Rent $3,418
Savings $447
Initial deposit 2%
Savings target Fixed at 5%
Start with 5% down and save toward 5% in 3 years.
$3,406 / month
Rent $3,313
Savings $93
Initial deposit 5%
Savings target Fixed at 5%

