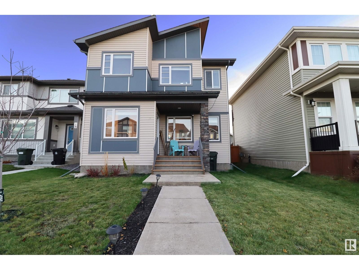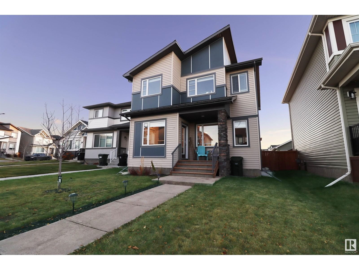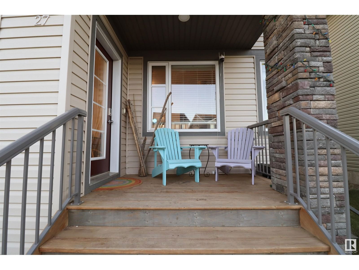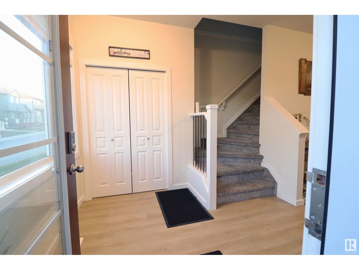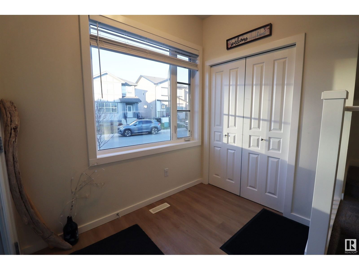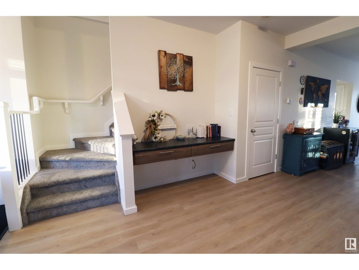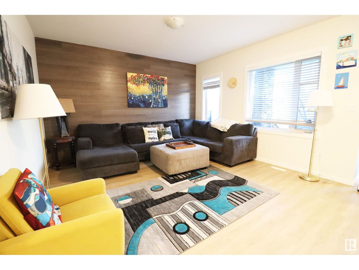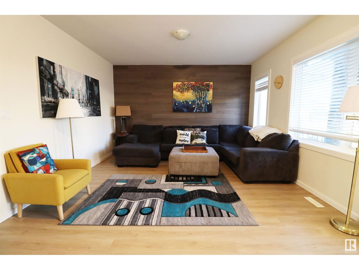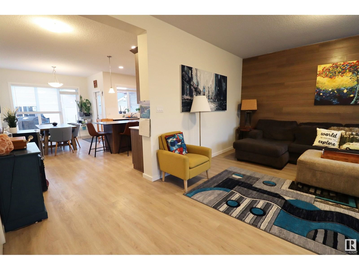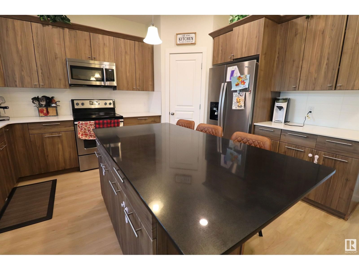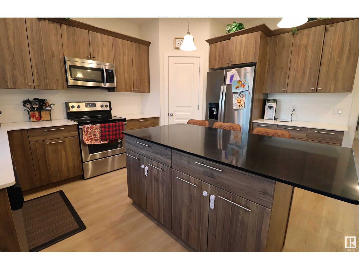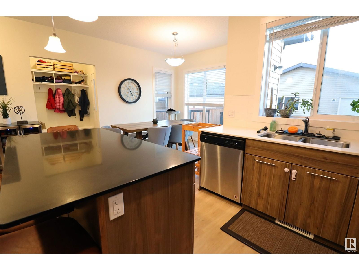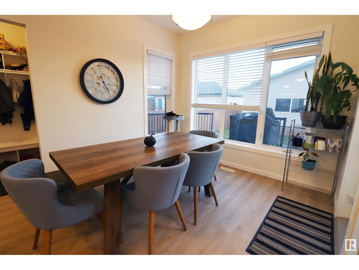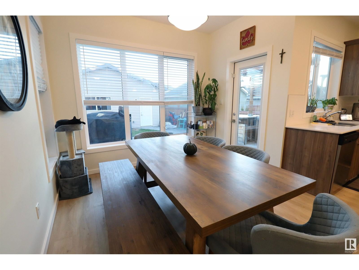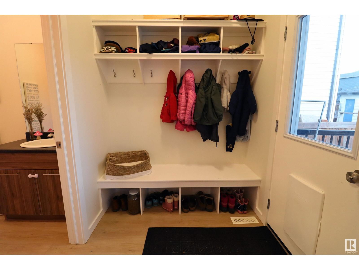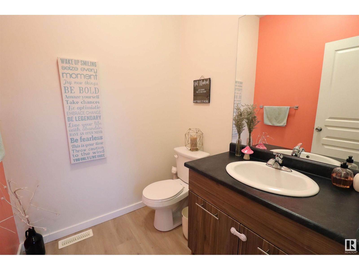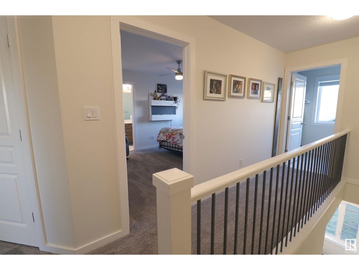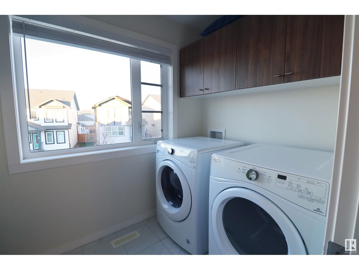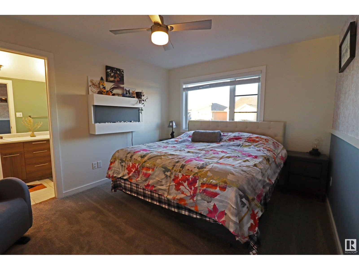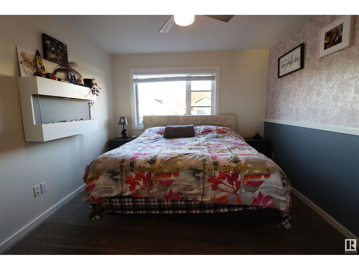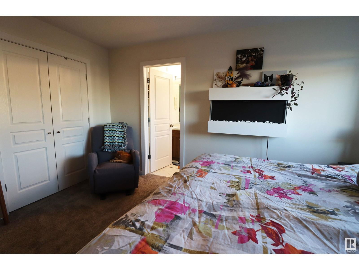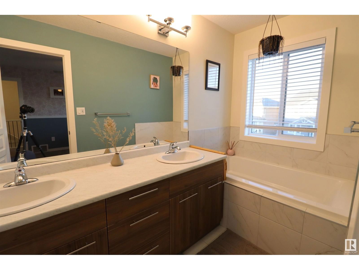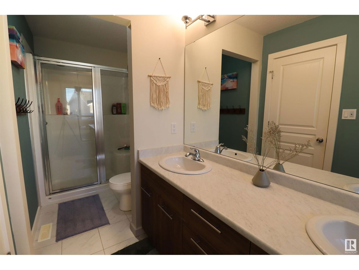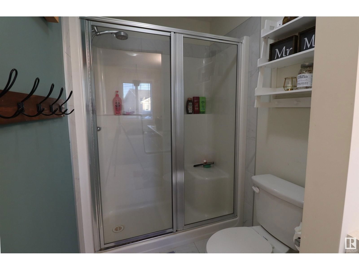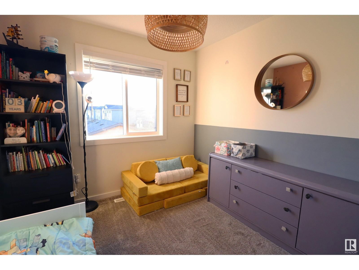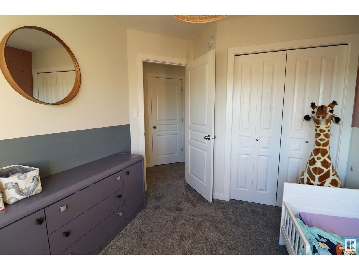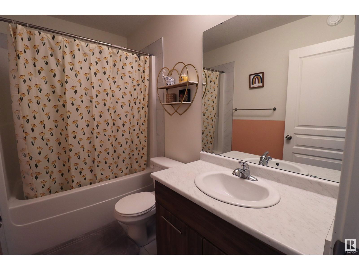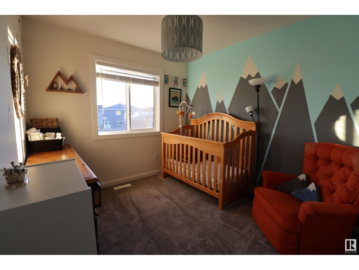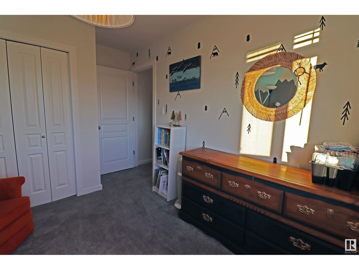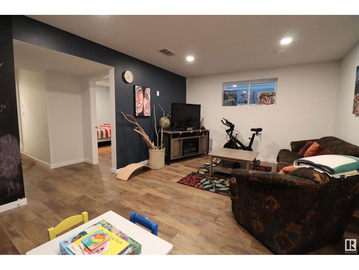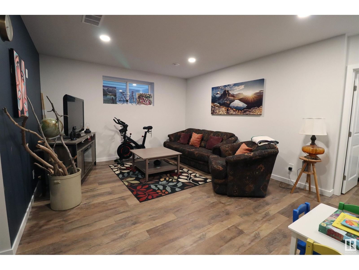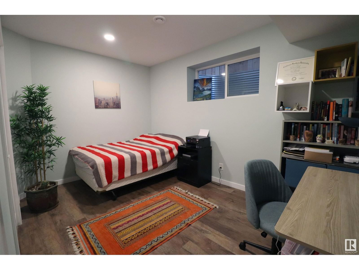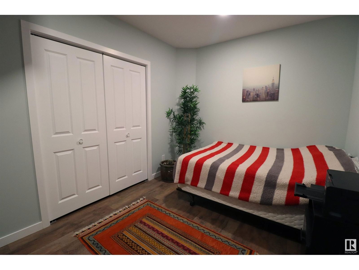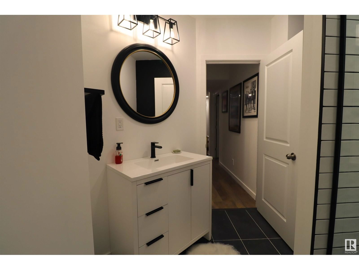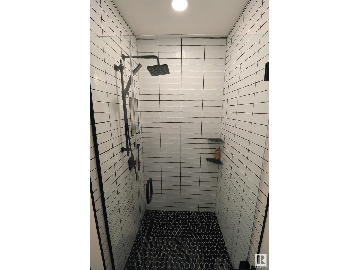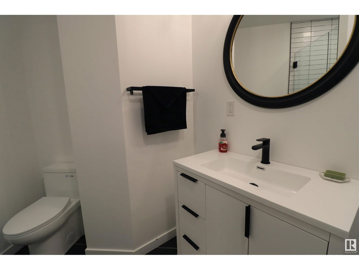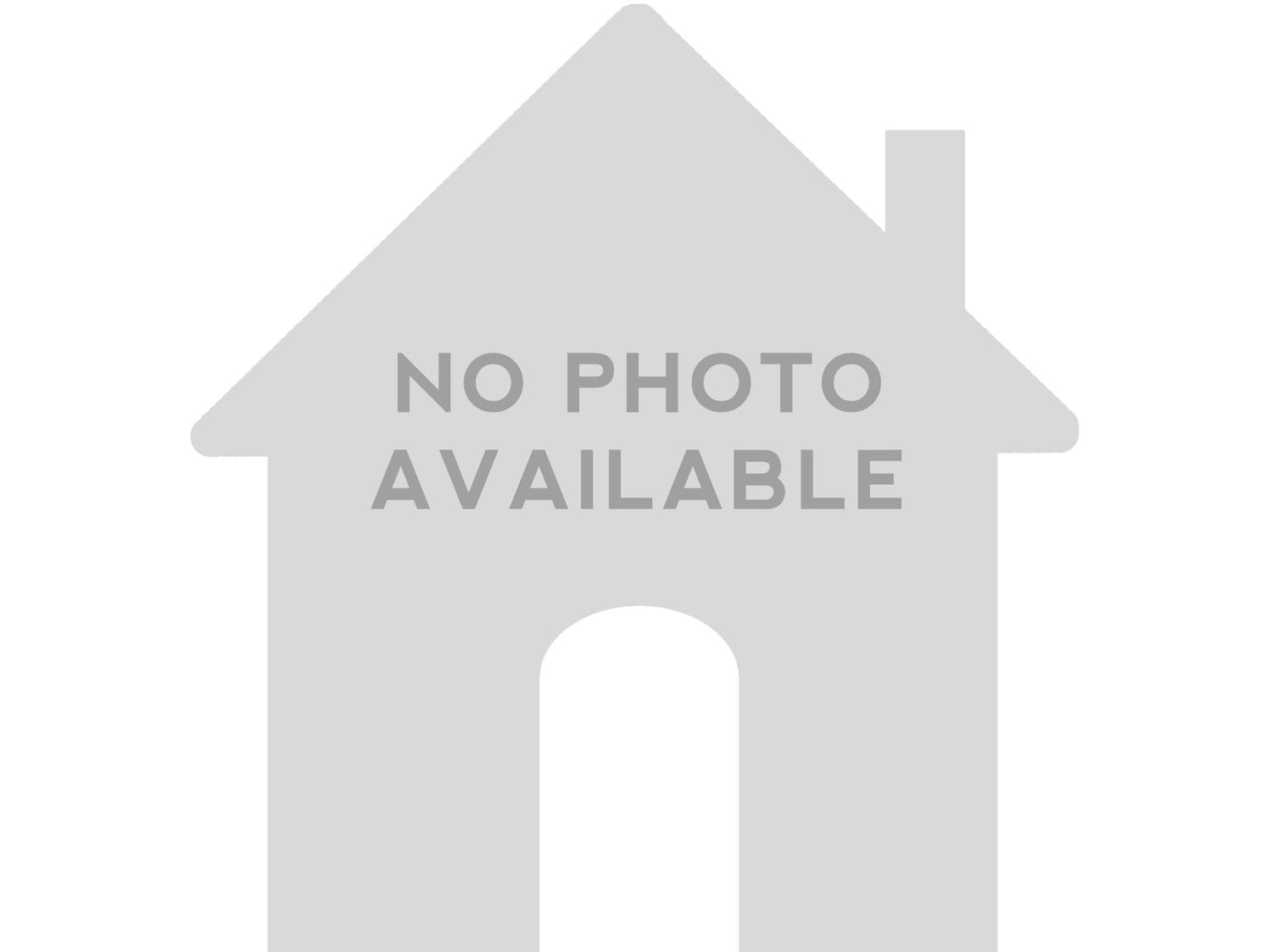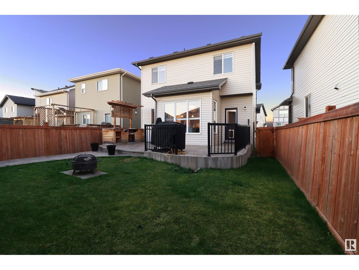27 Harrison Ga
Spruce Grove, Alberta T7X0X2
4 beds · 4 baths · 1685 sqft
This air-conditioned 4 bed, 3.5 bath Family Home in desirable Harvest Ridge is located close to shopping and commuter highways, and within walking distance of three schools! The 2018 build features a professionally finished basement, 24'x24' detached garage, stamped concrete rear deck, and a fully fenced yard! Offering a front porch leading into a formal entry, expansive living room with feature wall leading to the eat-in kitchen with center island, walk-in pantry and quartz counters, this home leaves little to be desired. Rounding out the main floor is a 2 pce bath adjacent to the rear mudroom which leads to the back door. Up the stairs is the primary bedroom complete with a 5 pce ensuite and walk-in closet, bedrooms 2 and 3, plus a dedicated laundry room! The recently completed basement hosts the cozy family room, bedroom 4, plenty of storage, and a full bath straight out of a magazine. Value packed with quick possession available - do not miss out! (id:39198)
Facts & Features
Building Type House, Detached
Year built 2018
Square Footage 1685 sqft
Stories 2
Bedrooms 4
Bathrooms 4
Parking
NeighbourhoodHarvest Ridge
Land size 362.32 m2
Heating type Forced air
Basement typeFull (Finished)
Parking Type
Time on REALTOR.ca0 days
Brokerage Name: Century 21 Masters
Similar Homes
Recently Listed Homes
Home price
$465,000
Start with 2% down and save toward 5% in 3 years*
* Exact down payment ranges from 2-10% based on your risk profile and will be assessed during the full approval process.
$4,230 / month
Rent $3,741
Savings $489
Initial deposit 2%
Savings target Fixed at 5%
Start with 5% down and save toward 5% in 3 years.
$3,728 / month
Rent $3,626
Savings $102
Initial deposit 5%
Savings target Fixed at 5%

