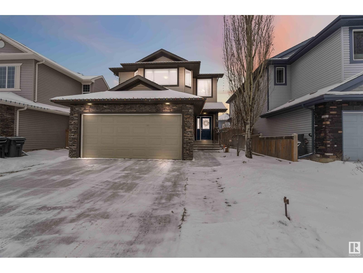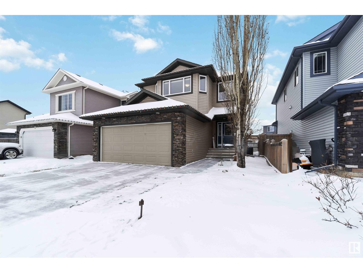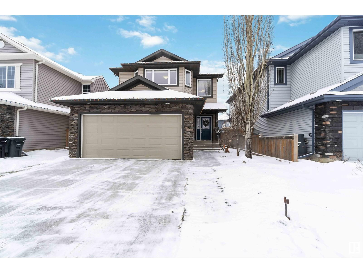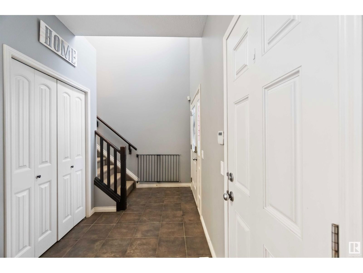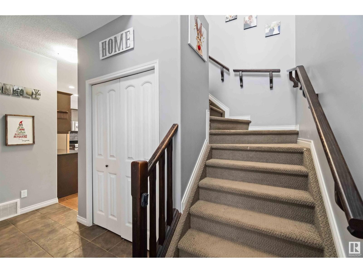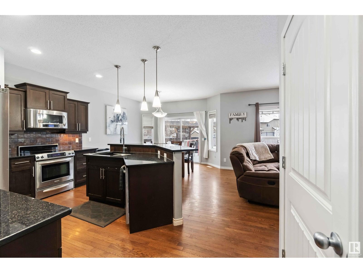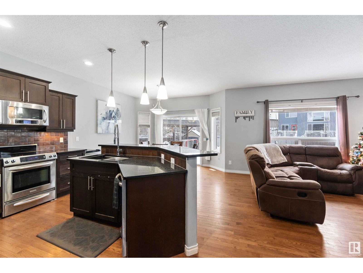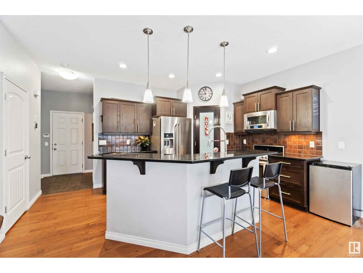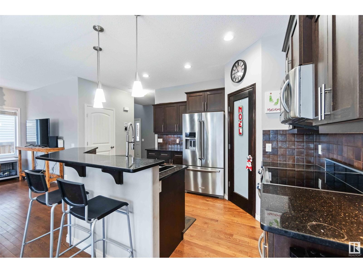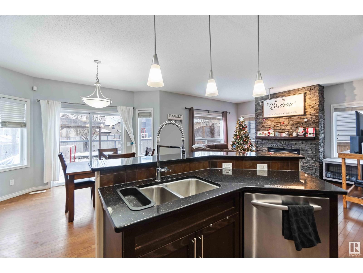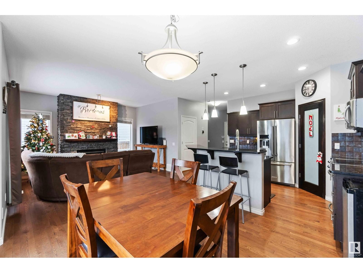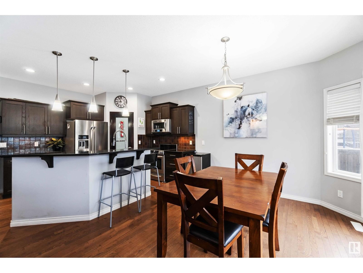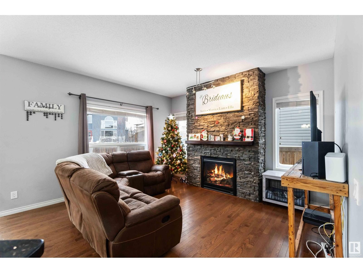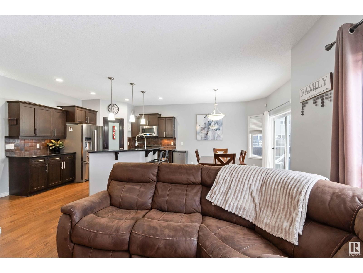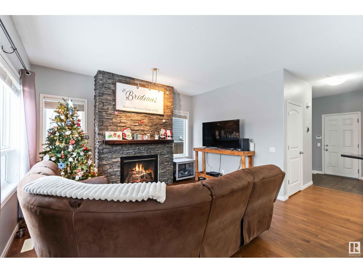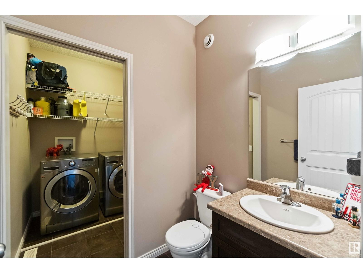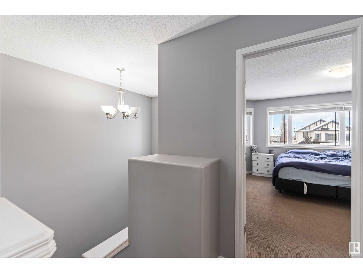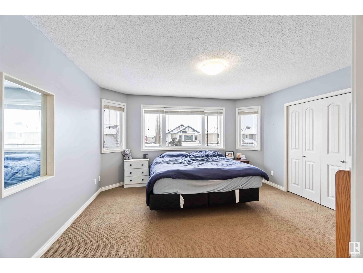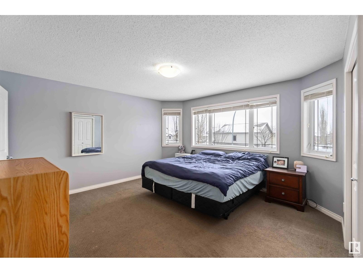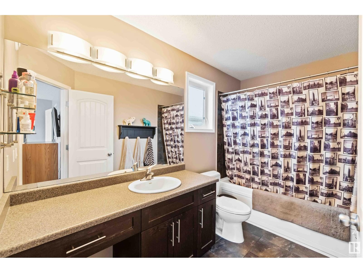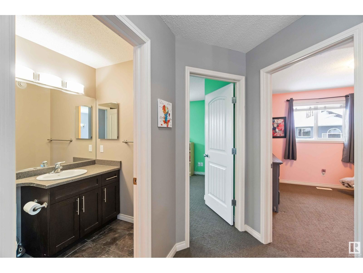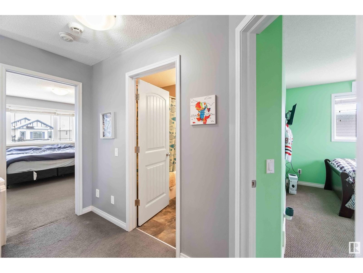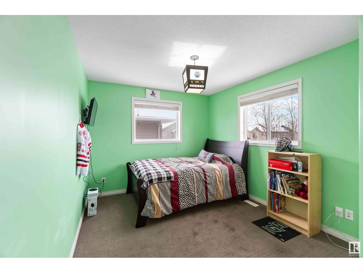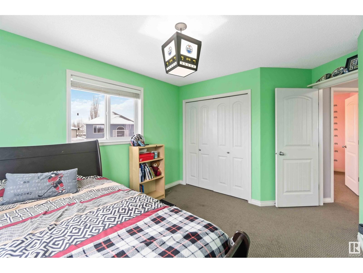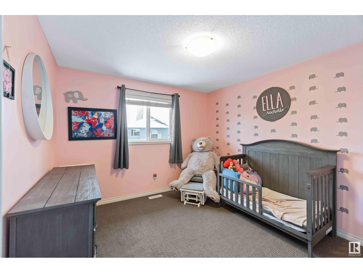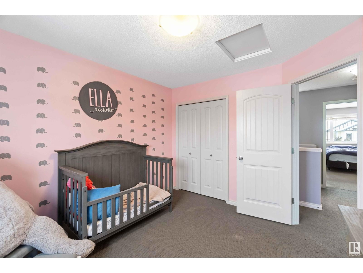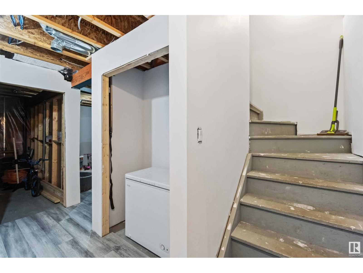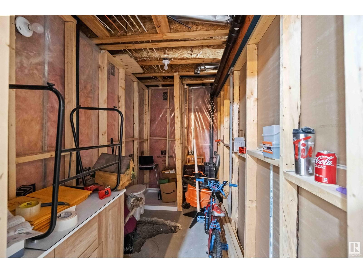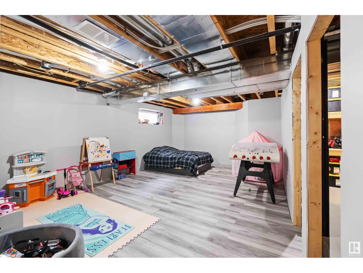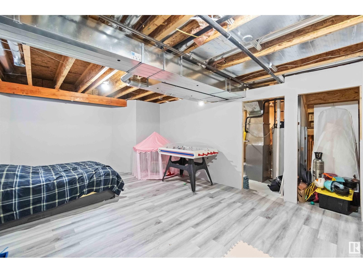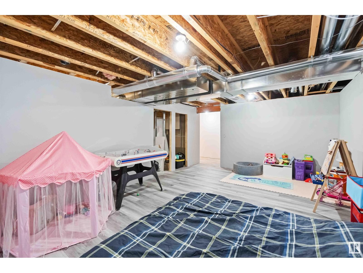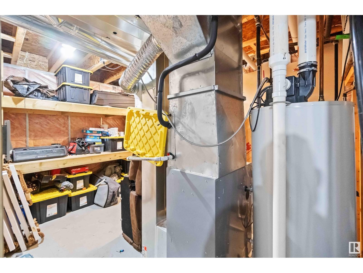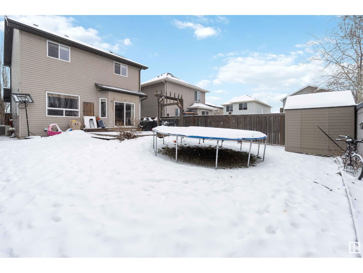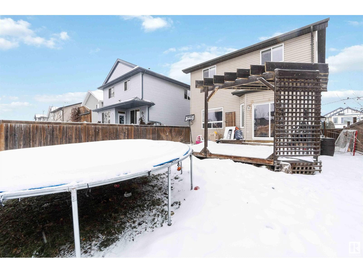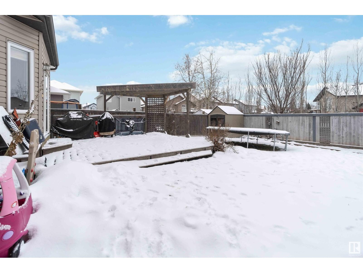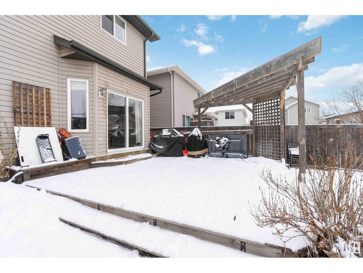79 Avonlea Way
Spruce Grove, Alberta T7X0H8
3 beds · 3 baths · 1507 sqft
Welcome to this 3 bedroom family home situated in the great neighbourhood of aspenglen in Spruce Grove. The open floorplan offers a functional kitchen with granite countertops with a 2 tiered eating bar/island, corner pantry and dining area leadingh out to your private backyard. Hardwood floors throughout the main floor, floor to ceiling stone surrounds your gas fireplace to keep cozy on the cold nights. Kitchen aid appliances! Main Floor laundry off the pocket bathroom. Big 4 pc ensuite in the primary! 3 bedrooms, 2.5 bathrooms. A flagstone path leads you to your backyard where you have a lovely Deck with a purgola and two apple trees complete your yard. Gas bbq connection! Close to schools, Shopping, and walking distance to the links, schools nearby! (id:39198)
Facts & Features
Building Type House, Detached
Year built 2010
Square Footage 1507 sqft
Stories 2
Bedrooms 3
Bathrooms 3
Parking
NeighbourhoodAspen Glen
Land size
Heating type Forced air
Basement typePartial (Partially finished)
Parking Type Attached Garage
Time on REALTOR.ca14 days
Brokerage Name: Royal Lepage Premier Real Estate
Similar Homes
Recently Listed Homes
Home price
$435,000
Start with 2% down and save toward 5% in 3 years*
* Exact down payment ranges from 2-10% based on your risk profile and will be assessed during the full approval process.
$3,957 / month
Rent $3,499
Savings $458
Initial deposit 2%
Savings target Fixed at 5%
Start with 5% down and save toward 5% in 3 years.
$3,487 / month
Rent $3,392
Savings $95
Initial deposit 5%
Savings target Fixed at 5%

