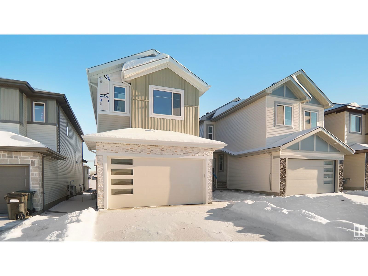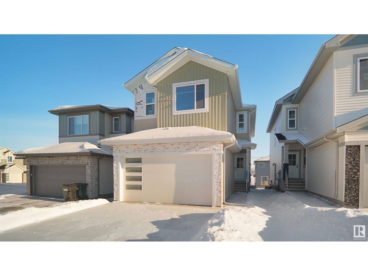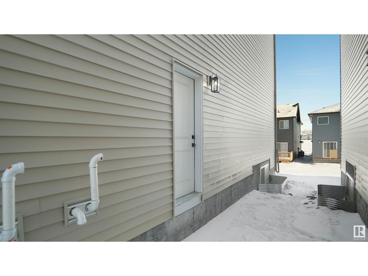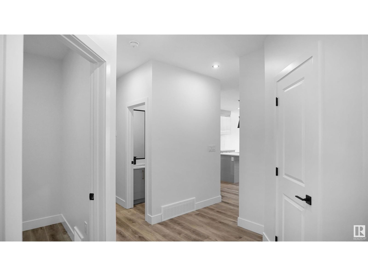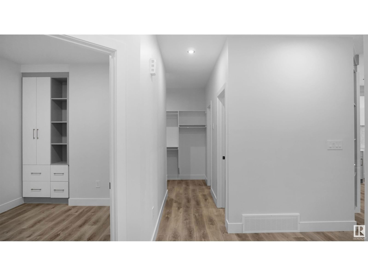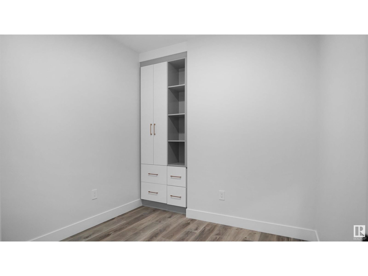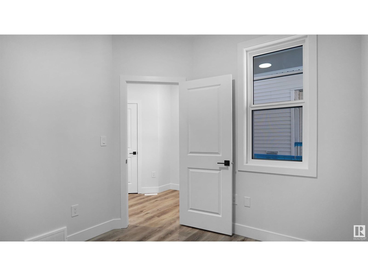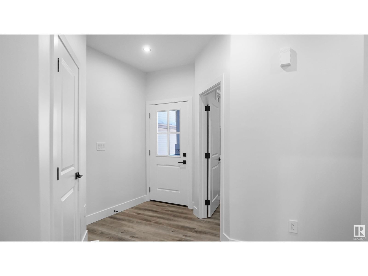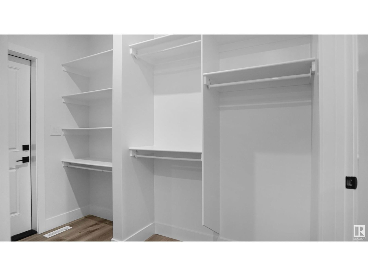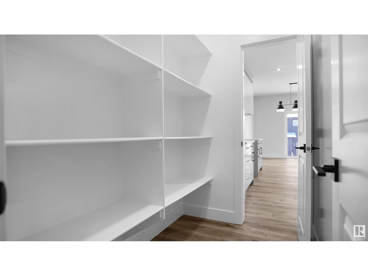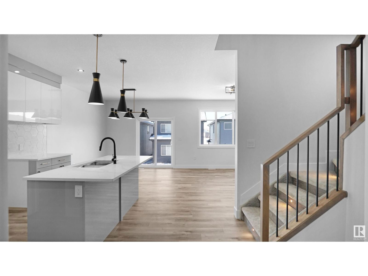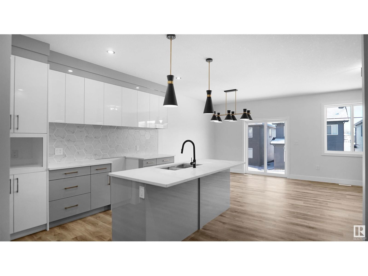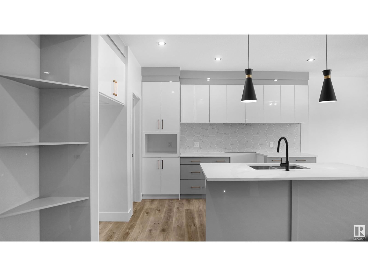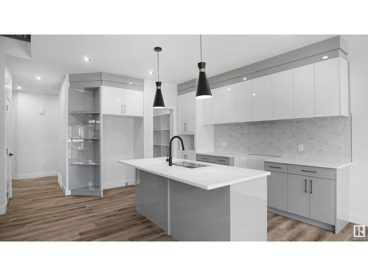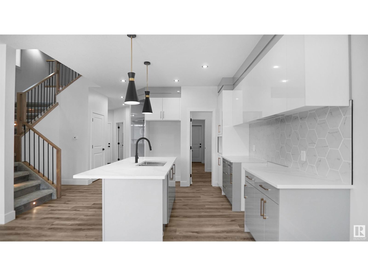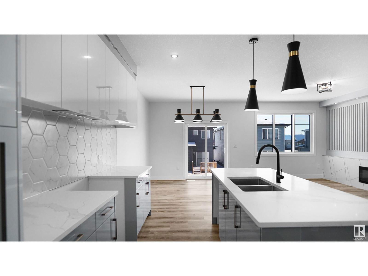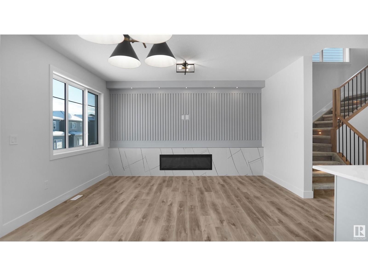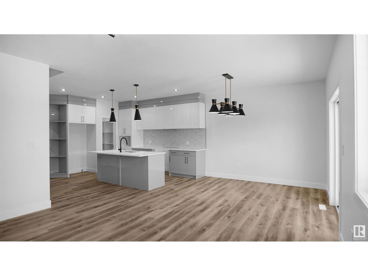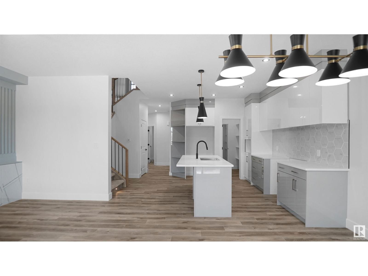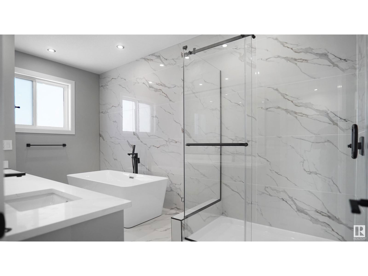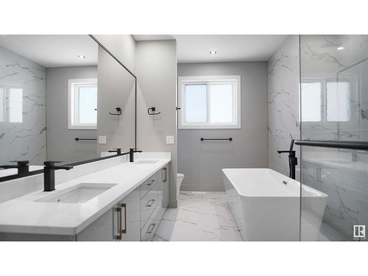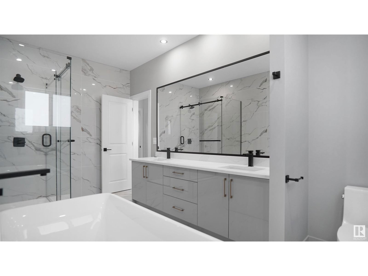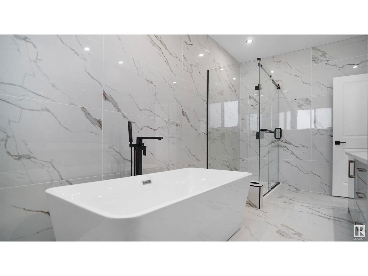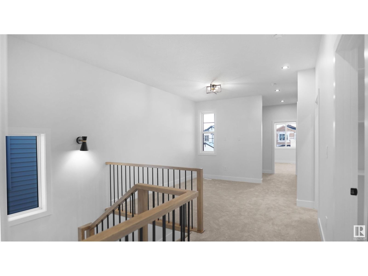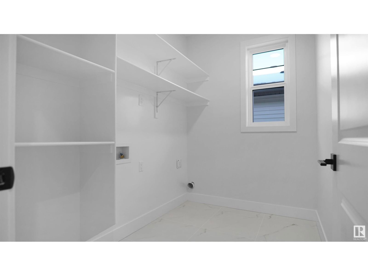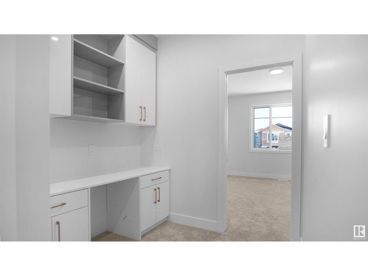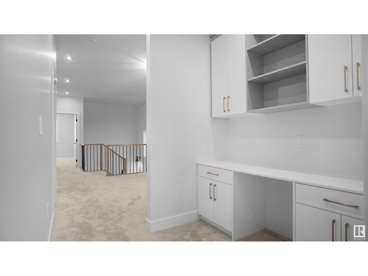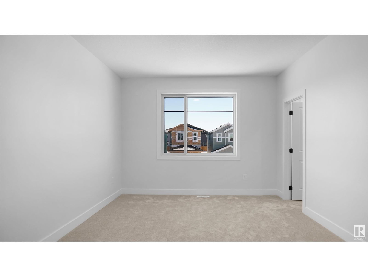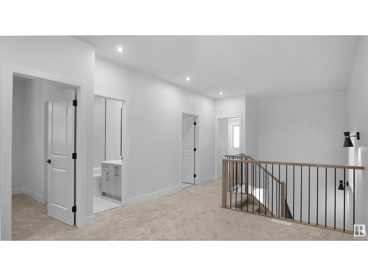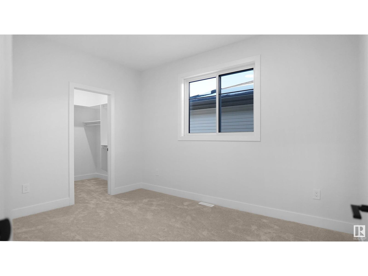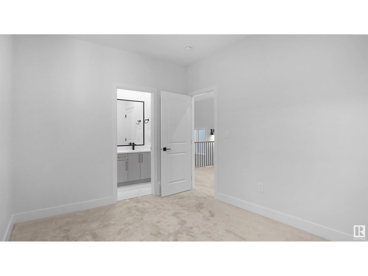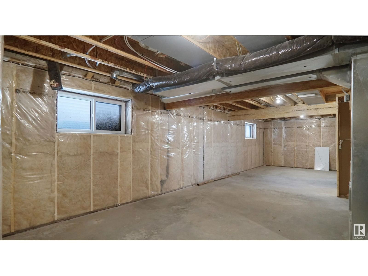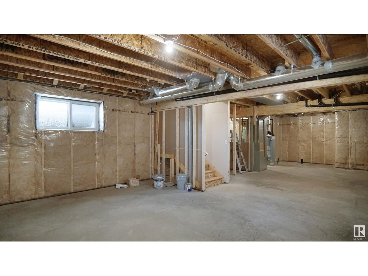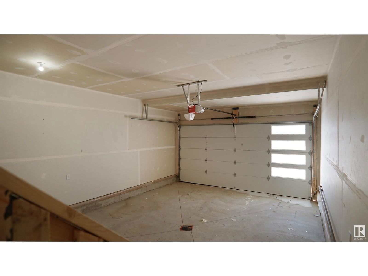40 Ashbury Cr
Spruce Grove, Alberta T7X3C6
4 beds · 3 baths · 2196 sqft
UPGRADED HOME IN THE COMMUNITY OF JESPERDALE! This home boasts 4 bedrooms, 2.5 full baths, bonus room & 9ft ceilings on all three levels. Main floor offers vinyl plank flooring, bedroom/den, family room with 9ft ceiling, fireplace. Kitchen, with modern high cabinetry, quartz countertops, island, wet bar, stainless steel appliances & walk-through pantry, is made for cooking family meals and entertaining. Spacious dinning area with ample sunlight is perfect for get togethers. The half bath finishes the main level. Walk up stairs to master bedroom with 5 piece ensuite/spacious walk in closet, 2 bedrooms, full bath, laundry and bonus room. Unfinished basement with separate entrance and roughed in bathroom is waiting for creative ideas. Public transit to Edmonton, & more than 40 km of trails, your dream home home awaits. (id:39198)
Facts & Features
Building Type House, Detached
Year built 2024
Square Footage 2196 sqft
Stories 2
Bedrooms 4
Bathrooms 3
Parking
NeighbourhoodJesperdale
Land size 331.2 m2
Heating type Forced air
Basement typeFull (Unfinished)
Parking Type Attached Garage
Time on REALTOR.ca1 day
Brokerage Name: Exp Realty
Similar Homes
Home price
$564,999
Start with 2% down and save toward 5% in 3 years*
* Exact down payment ranges from 2-10% based on your risk profile and will be assessed during the full approval process.
$5,139 / month
Rent $4,545
Savings $595
Initial deposit 2%
Savings target Fixed at 5%
Start with 5% down and save toward 5% in 3 years.
$4,530 / month
Rent $4,406
Savings $124
Initial deposit 5%
Savings target Fixed at 5%


