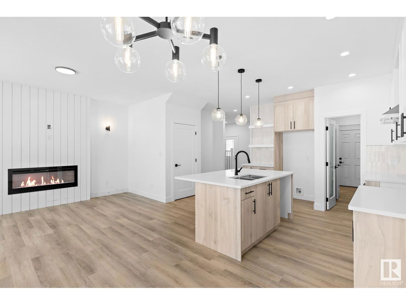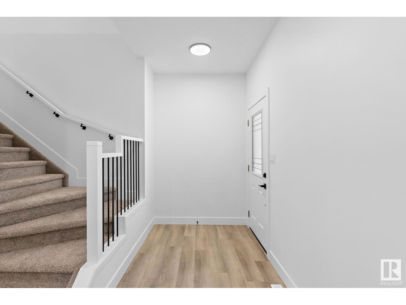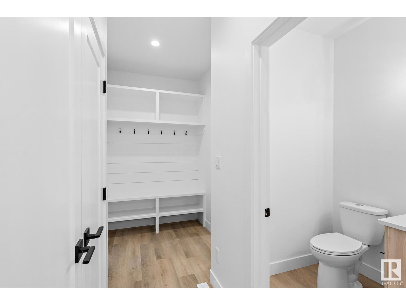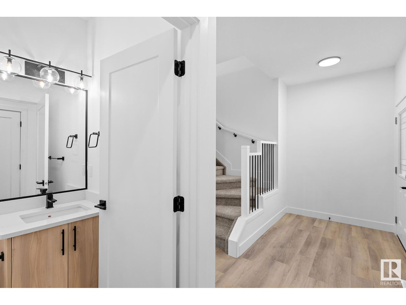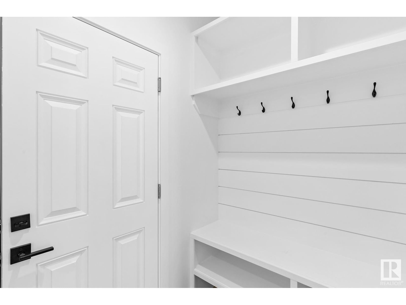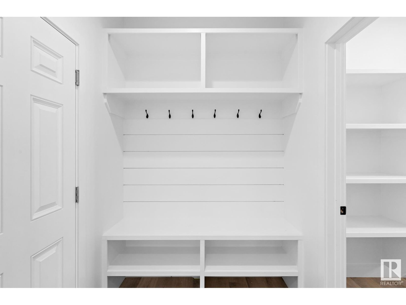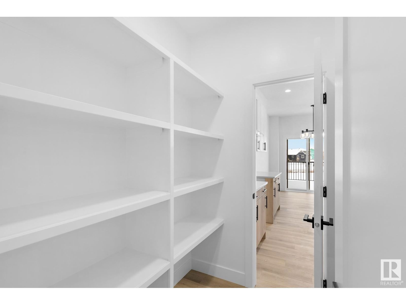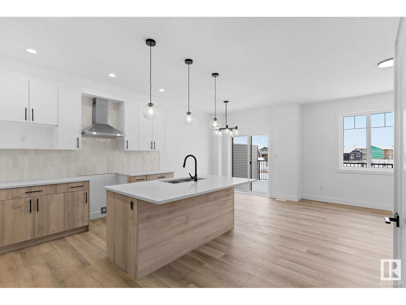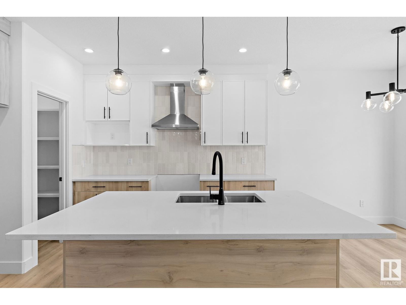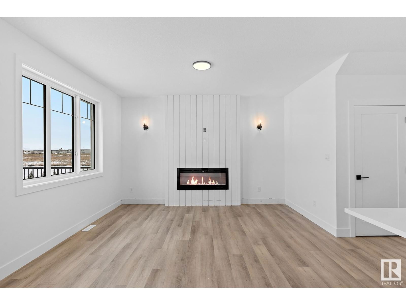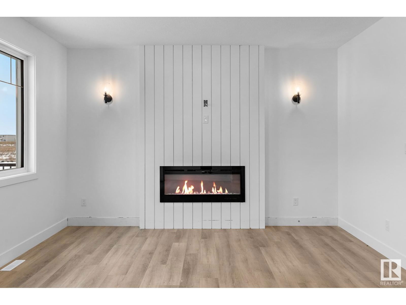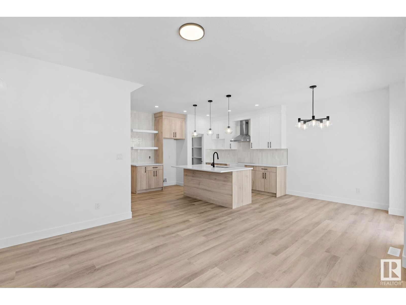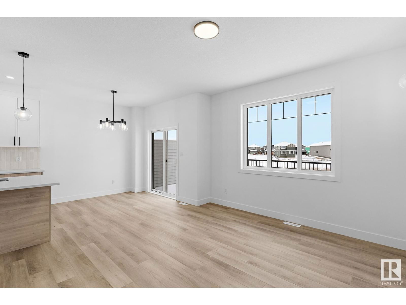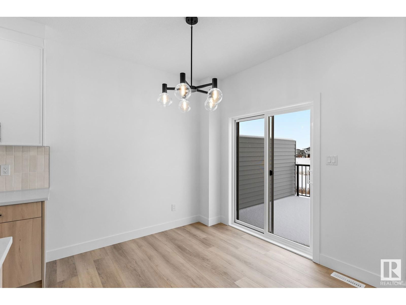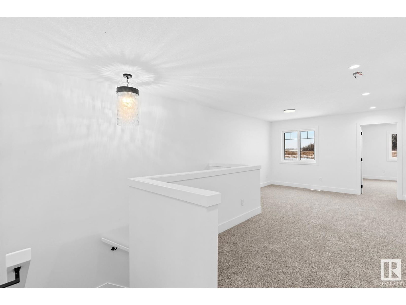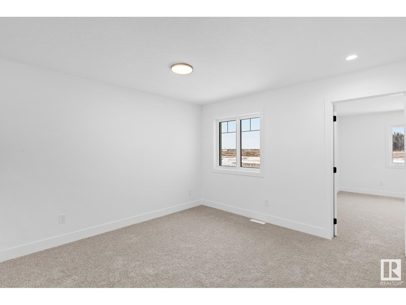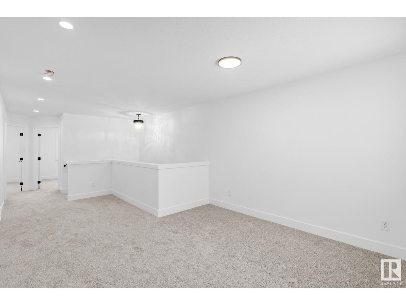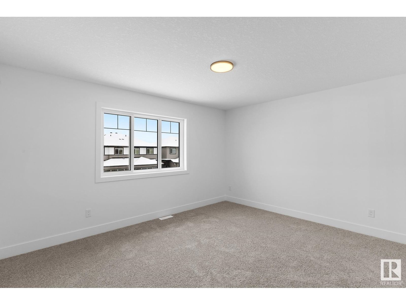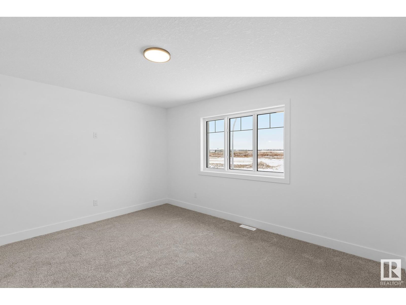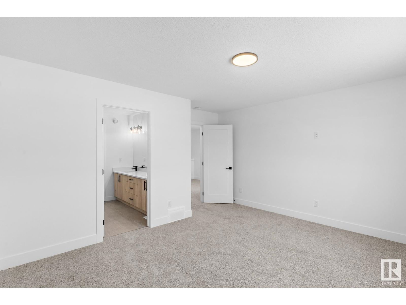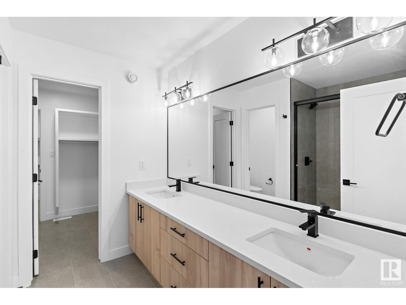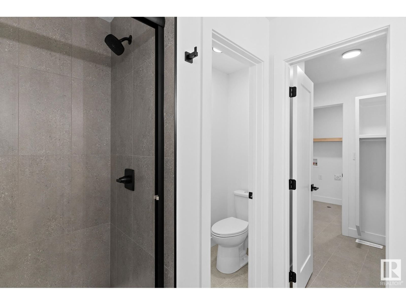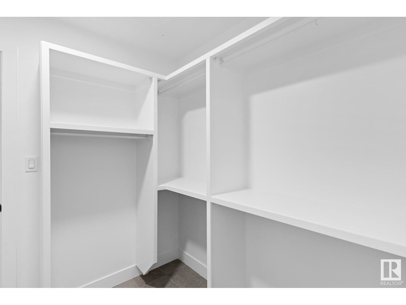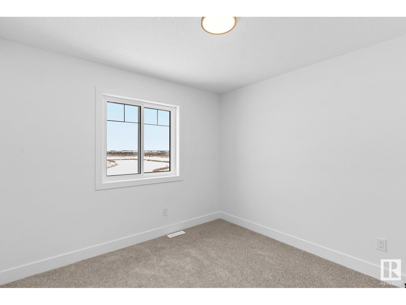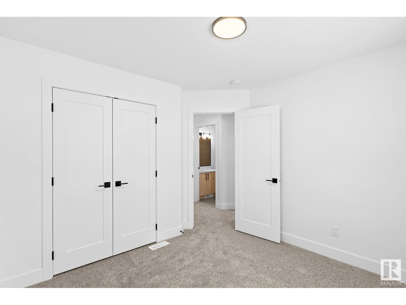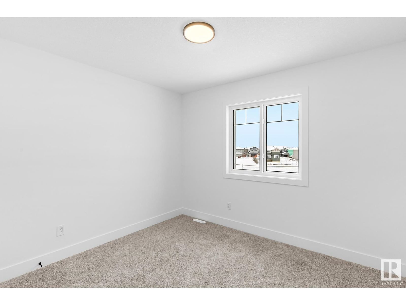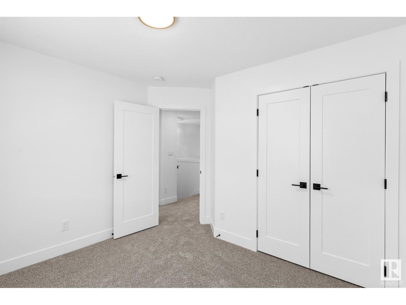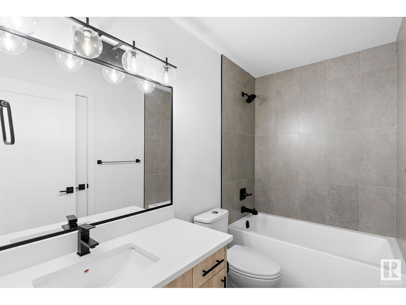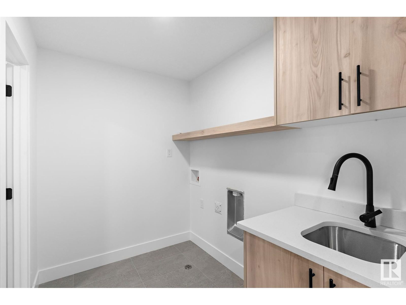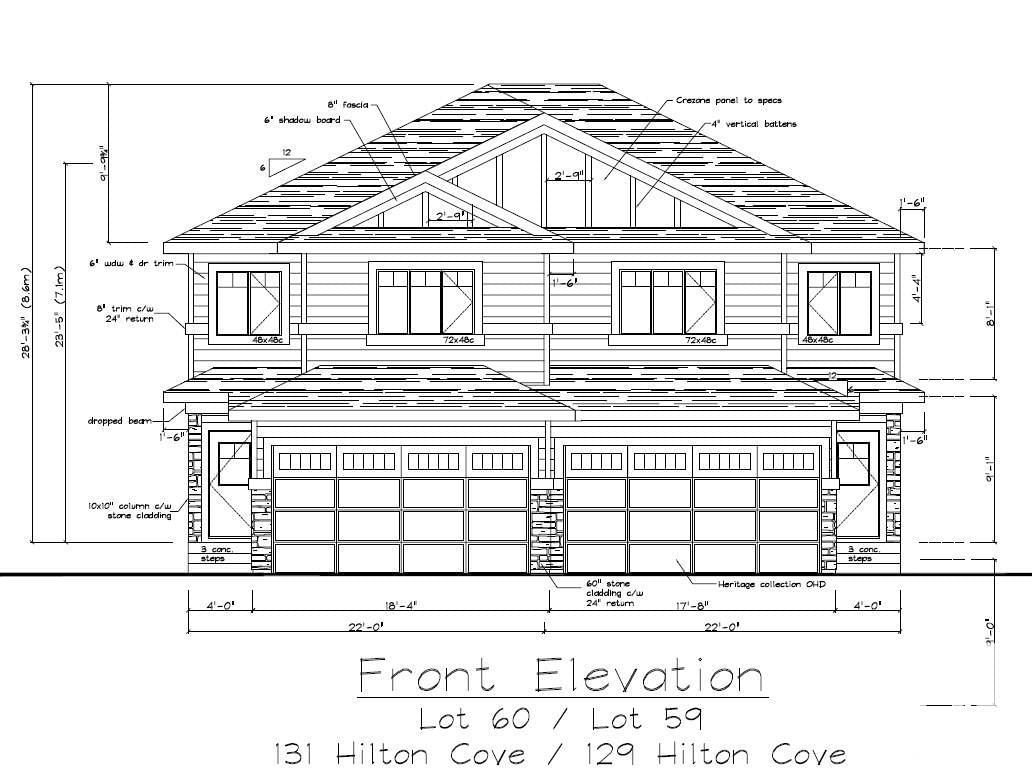129 Hilton Cv
Spruce Grove, Alberta T7X0V9
3 beds · 3 baths · 1798 sqft
BACKING ONTO A PARK in Harvest Ridge, Spruce Grove! This stunning 1,727 sqft half duplex combines modern luxury with thoughtful design. Step inside a spacious mudroom—ideal for handling messy winters—and seamlessly transition into a chef-inspired kitchen featuring a walk-through pantry, ceiling-high cabinets, and sleek quartz countertops. The main floor’s open concept continues with a stylish great room, complete with a striking feature wall and cozy electric fireplace, perfect for entertaining or unwinding. Upstairs, discover a versatile bonus room, a serene primary suite with a spa-like ensuite featuring dual sinks, and a unique walkthrough closet. This home stands out with 9-foot ceilings on both the main and basement levels, tankless hot water heater, garage floor drain, and custom MDF shelving throughout. A blend of luxury and practicality! (id:39198)
Facts & Features
Building Type Duplex, Semi-detached
Year built 2024
Square Footage 1798 sqft
Stories 2
Bedrooms 3
Bathrooms 3
Parking
NeighbourhoodHarvest Ridge
Land size
Heating type Forced air
Basement typeFull (Unfinished)
Parking Type Attached Garage
Time on REALTOR.ca4 days
Brokerage Name: MaxWell Progressive
Similar Homes
Recently Listed Homes
Home price
$499,999
Start with 2% down and save toward 5% in 3 years*
* Exact down payment ranges from 2-10% based on your risk profile and will be assessed during the full approval process.
$4,548 / month
Rent $4,022
Savings $526
Initial deposit 2%
Savings target Fixed at 5%
Start with 5% down and save toward 5% in 3 years.
$4,008 / month
Rent $3,899
Savings $109
Initial deposit 5%
Savings target Fixed at 5%

