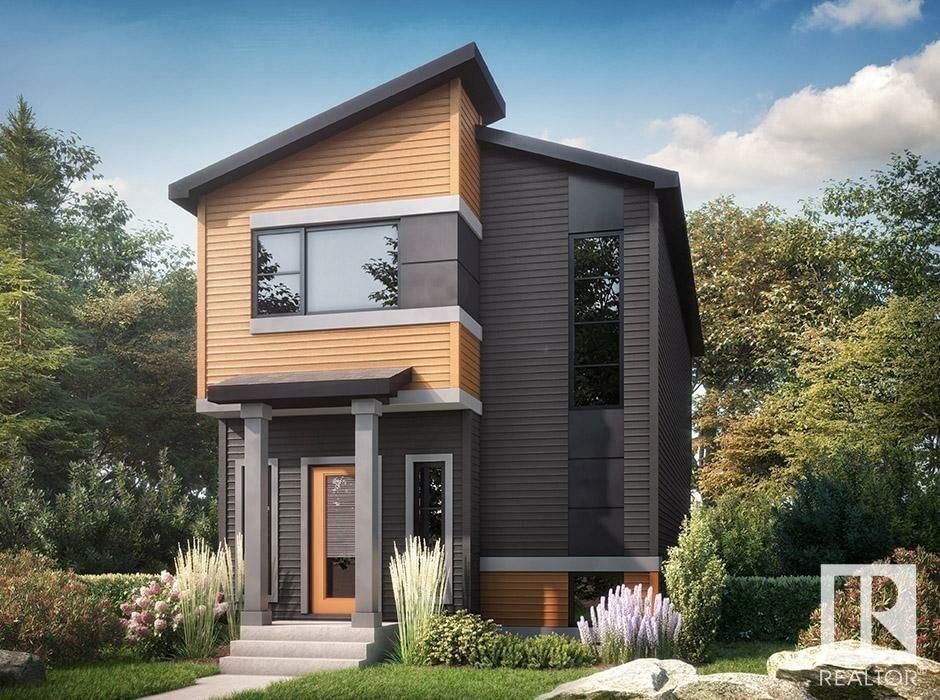47 Gambel Lo
Spruce Grove, Alberta T7X0C9
3 beds · 3 baths · 1606 sqft
Discover this stunning 2-story home, located in an amenity-rich community within walking distance to Spruce Grove's new civic Centre with easy access to Highway 16. The open concept main floor features 9' ceilings, a designer L-shaped kitchen with quartz countertops, a large island, a walk-in pantry and an upgraded French pantry door with frosted glass. The spacious great room includes 50 linear electric fireplace, creating a cozy atmosphere for entertaining or relaxing. Upstairs, the primary bedroom offers a walk-in closet and a 4 piece ensuite with dual sinks and a stand-up shower. two additional bedrooms, a central bonus room and a conveniently located laundry room. The basement is equipped with two windows and a 3-piece rough-in, ready for future development. Throughout the home, you will find luxury vinyl plank flooring on the main level, advanced stain-resistant carpet upstairs and metal spindle railings. The mudroom features an MDF organizer with a shelf, bench and hooks. Photos representative. (id:39198)
Facts & Features
Building Type House, Detached
Year built 2025
Square Footage 1606 sqft
Stories 2
Bedrooms 3
Bathrooms 3
Parking 2
NeighbourhoodGreenbury
Land size
Heating type Forced air
Basement typeFull (Unfinished)
Parking Type Parking Pad
Time on REALTOR.ca3 days
Brokerage Name: Bode
Similar Homes
Recently Listed Homes
Home price
$449,900
Start with 2% down and save toward 5% in 3 years*
* Exact down payment ranges from 2-10% based on your risk profile and will be assessed during the full approval process.
$4,092 / month
Rent $3,619
Savings $473
Initial deposit 2%
Savings target Fixed at 5%
Start with 5% down and save toward 5% in 3 years.
$3,607 / month
Rent $3,508
Savings $98
Initial deposit 5%
Savings target Fixed at 5%


