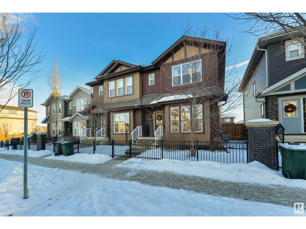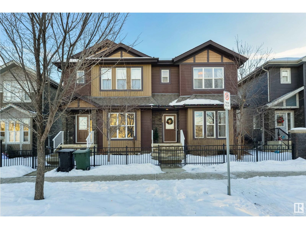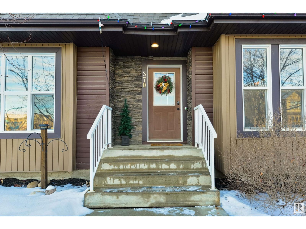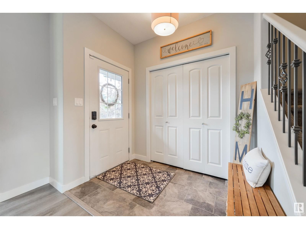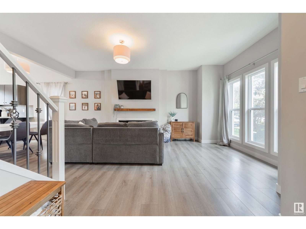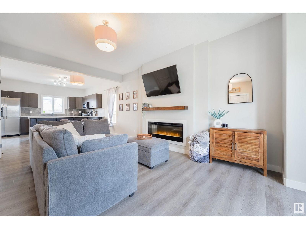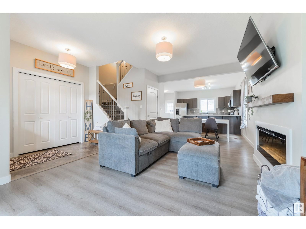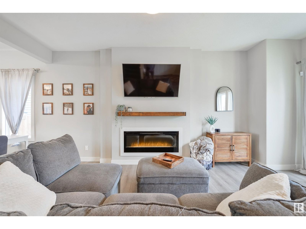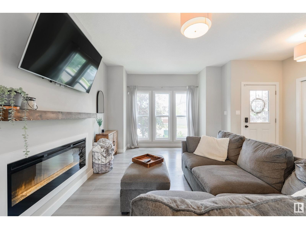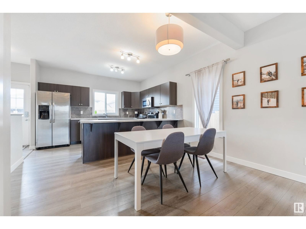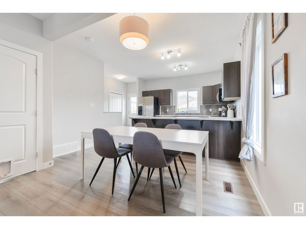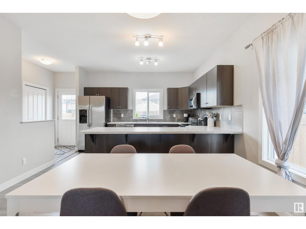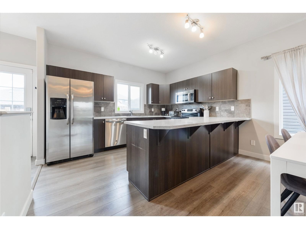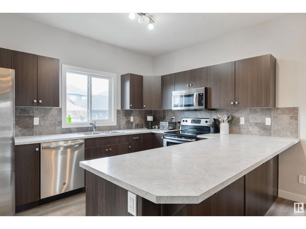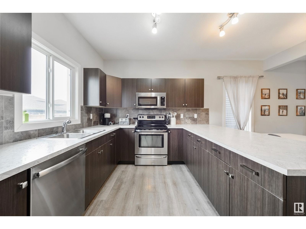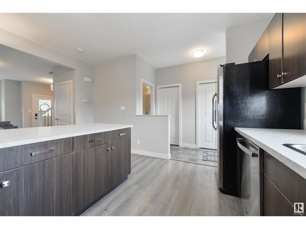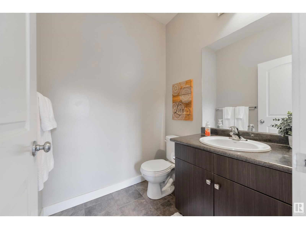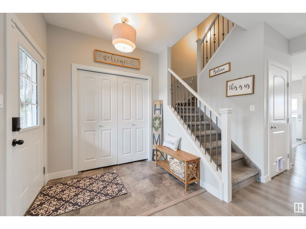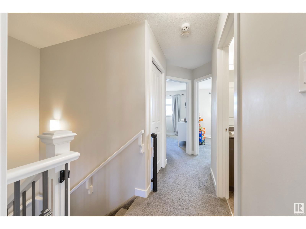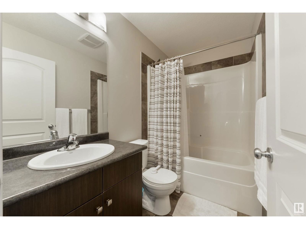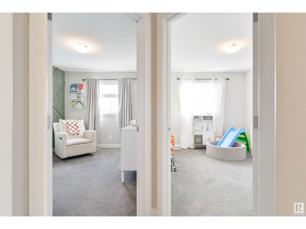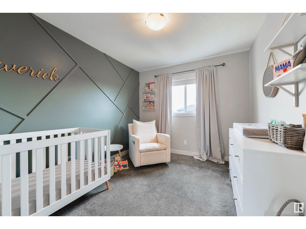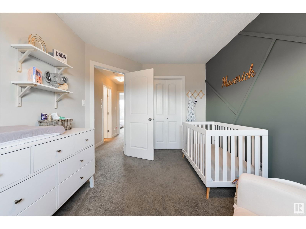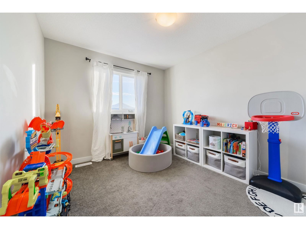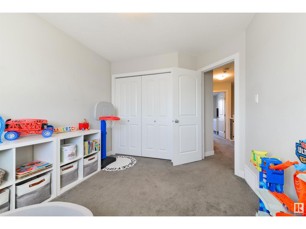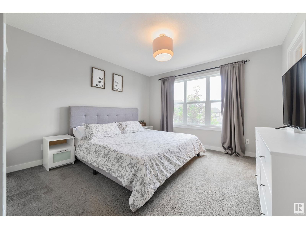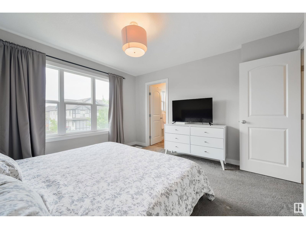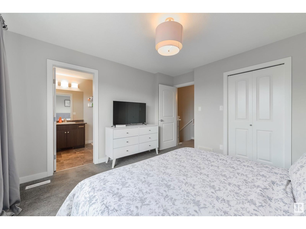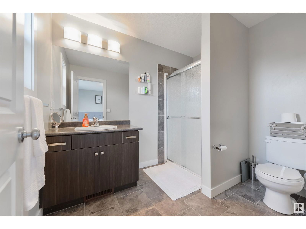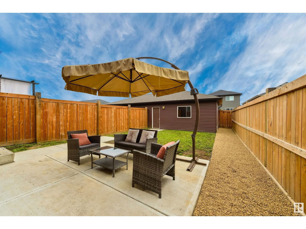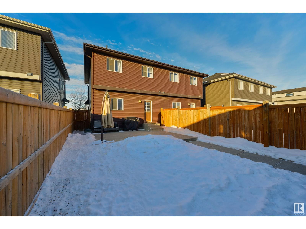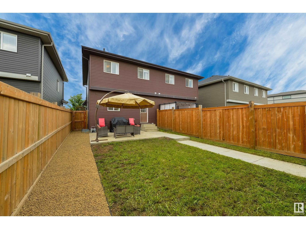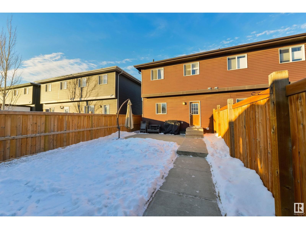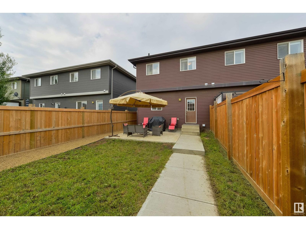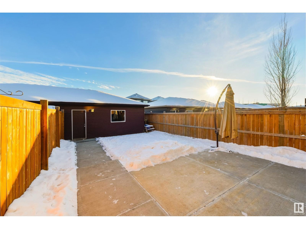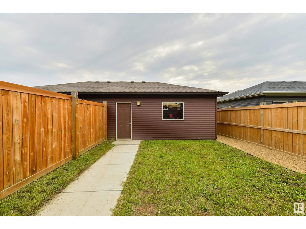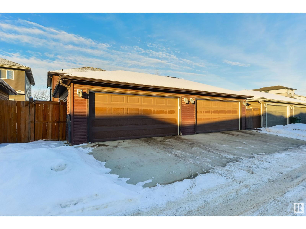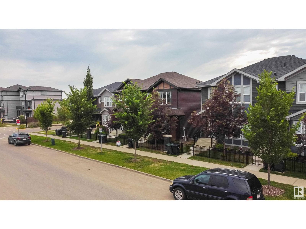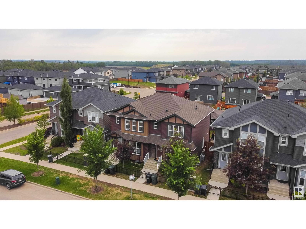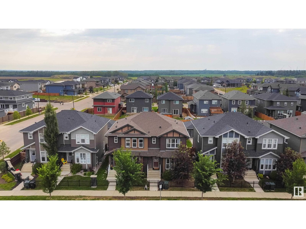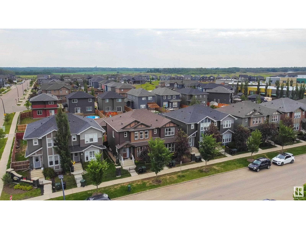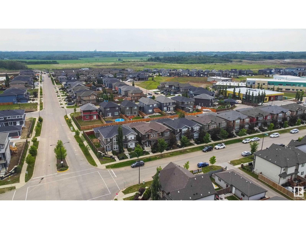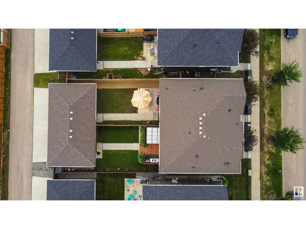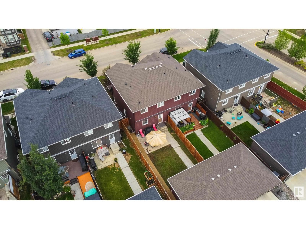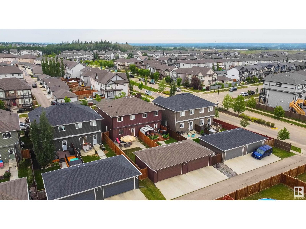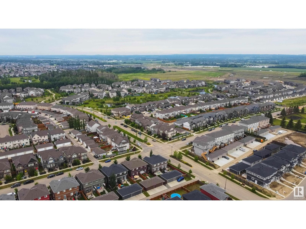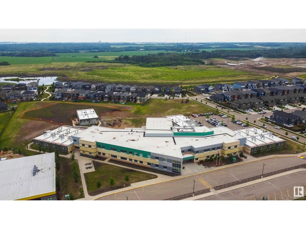370 Pioneer Rd
Spruce Grove, Alberta T7X0T1
3 beds · 3 baths · 1368 sqft
Fantastic location, steps to Jubilee Park & Prescott School, this property is perfect for you! The main floor of this home features 9’ ceilings, an open-concept design, vinyl plank flooring, a large U-shaped kitchen with stainless appliances and tons of cabinet & countertop space, back-hall mudroom with 2pc bath, and a cozy living room with electric fireplace. Travel upstairs and you’ll find a 4pc bath, and 3 generous-sized bedrooms including a king-sized owner’s suite with walk-in closet & 3pc ensuite, while down in the basement the space is unfinished and awaits your creative touch. Complete with central A/C, a fully landscaped & fenced yard, ground-level patio, and a double-detached garage, you'll love it here! (id:39198)
Facts & Features
Building Type Duplex, Semi-detached
Year built 2014
Square Footage 1368 sqft
Stories 2
Bedrooms 3
Bathrooms 3
Parking
NeighbourhoodPrescott
Land size 262.45 m2
Heating type Forced air
Basement typeFull (Unfinished)
Parking Type Detached Garage
Time on REALTOR.ca0 days
Brokerage Name: RE/MAX PREFERRED CHOICE
Similar Homes
Recently Listed Homes
Home price
$385,000
Start with 2% down and save toward 5% in 3 years*
* Exact down payment ranges from 2-10% based on your risk profile and will be assessed during the full approval process.
$3,502 / month
Rent $3,097
Savings $405
Initial deposit 2%
Savings target Fixed at 5%
Start with 5% down and save toward 5% in 3 years.
$3,086 / month
Rent $3,002
Savings $84
Initial deposit 5%
Savings target Fixed at 5%

