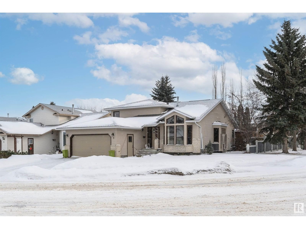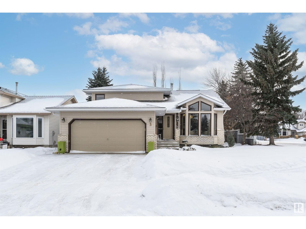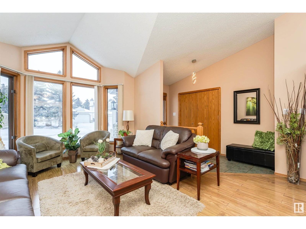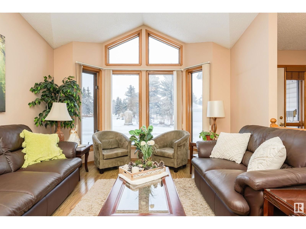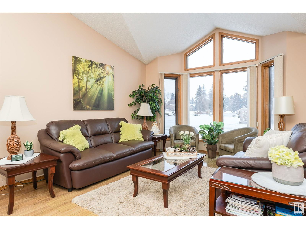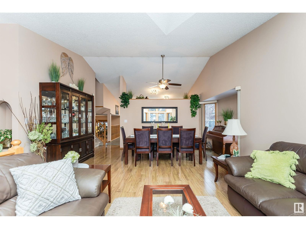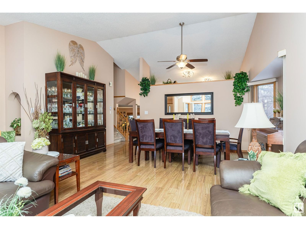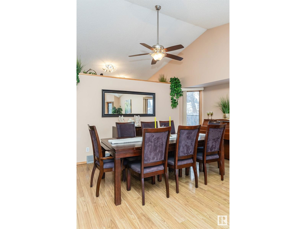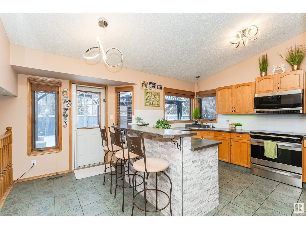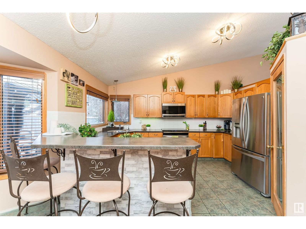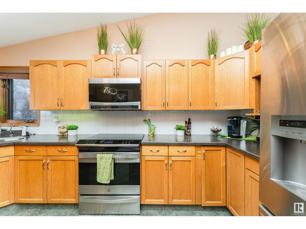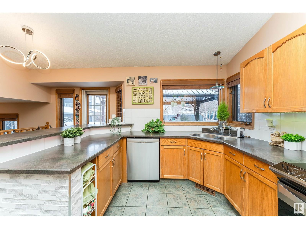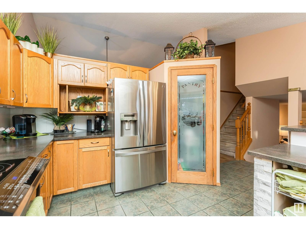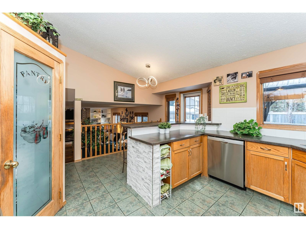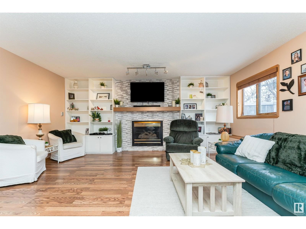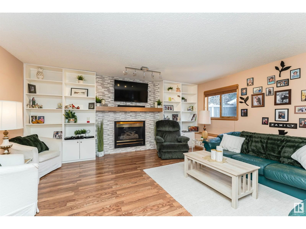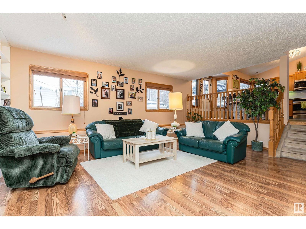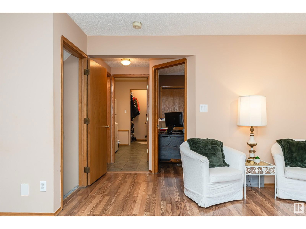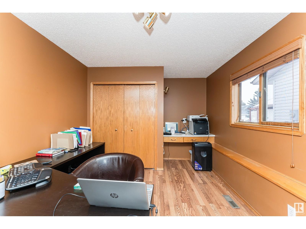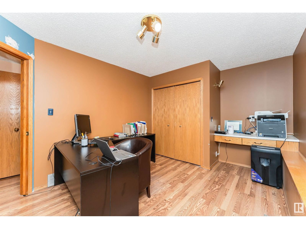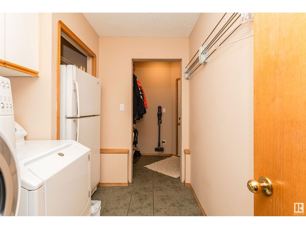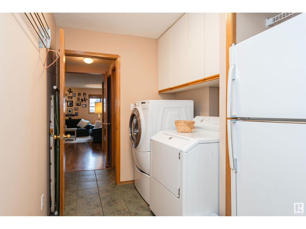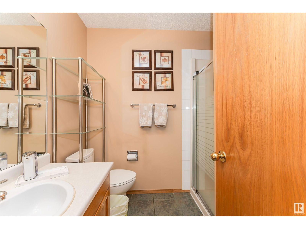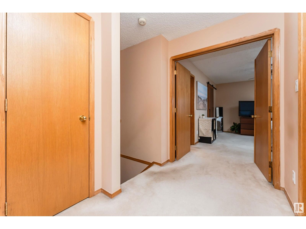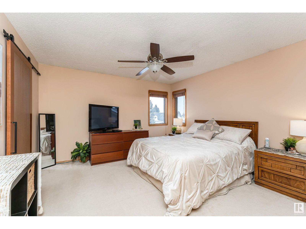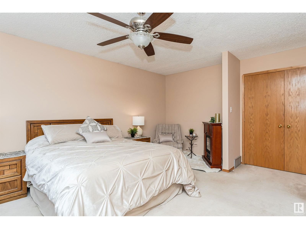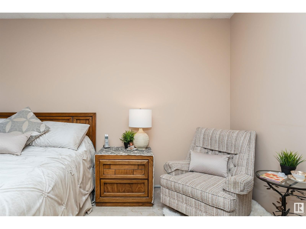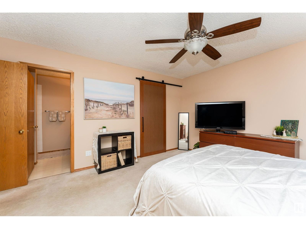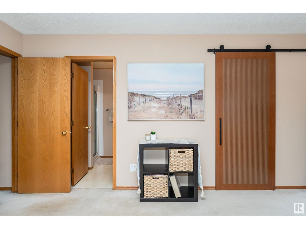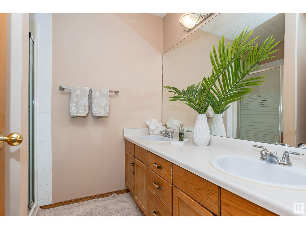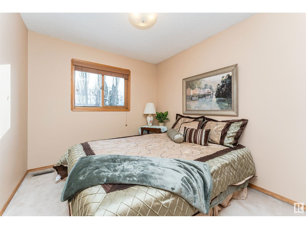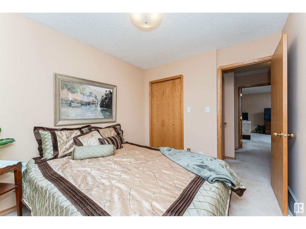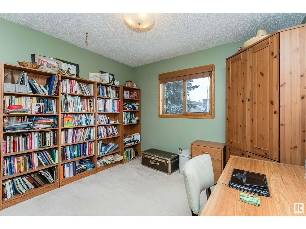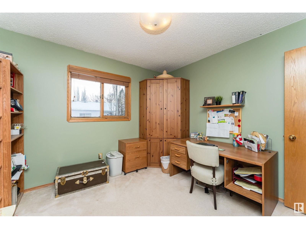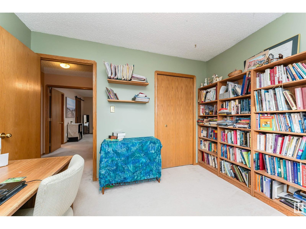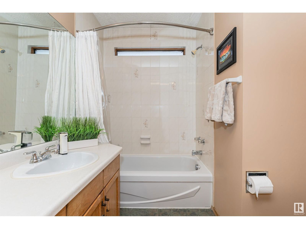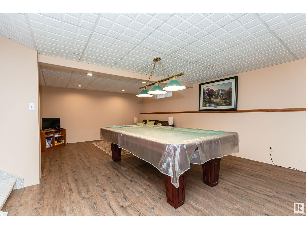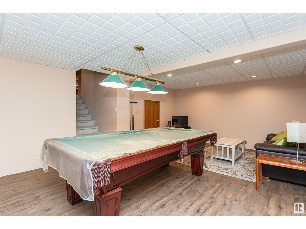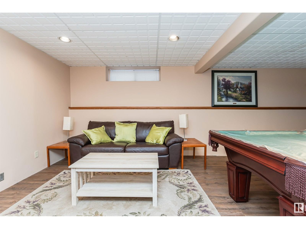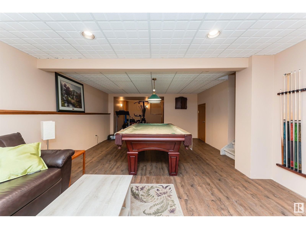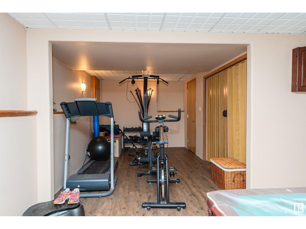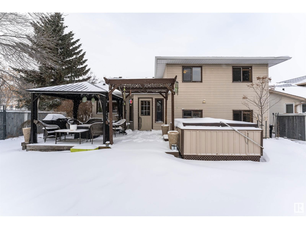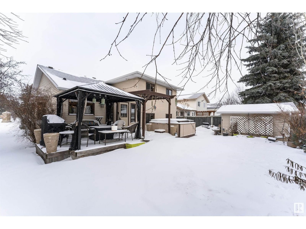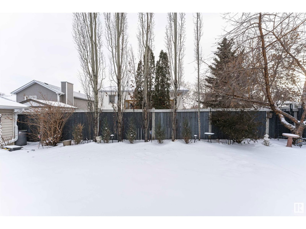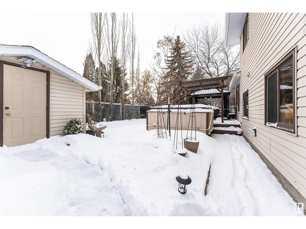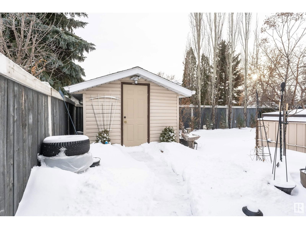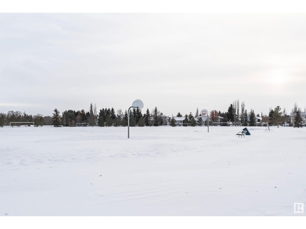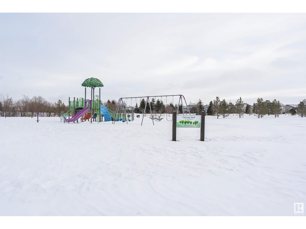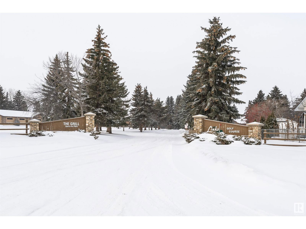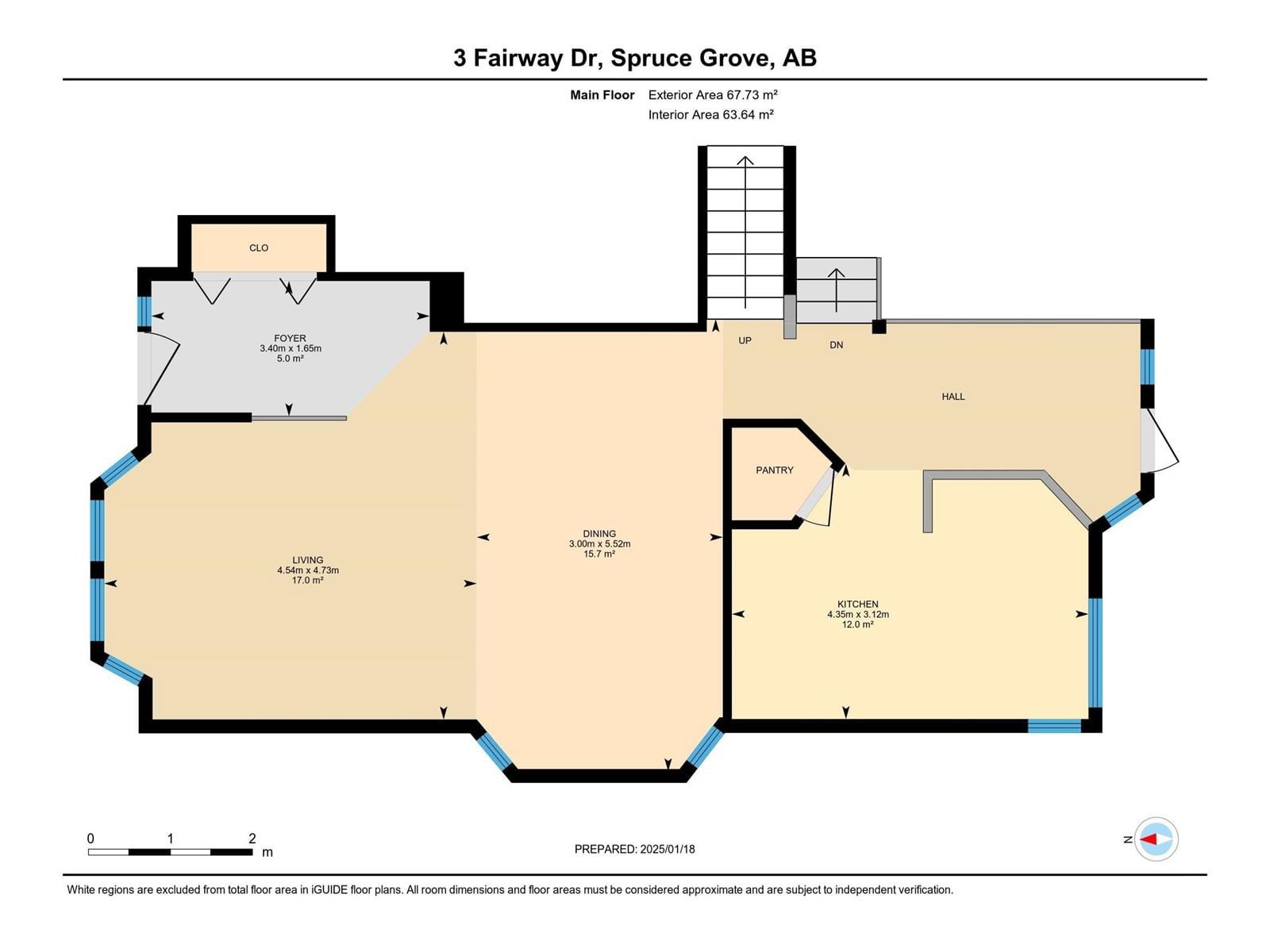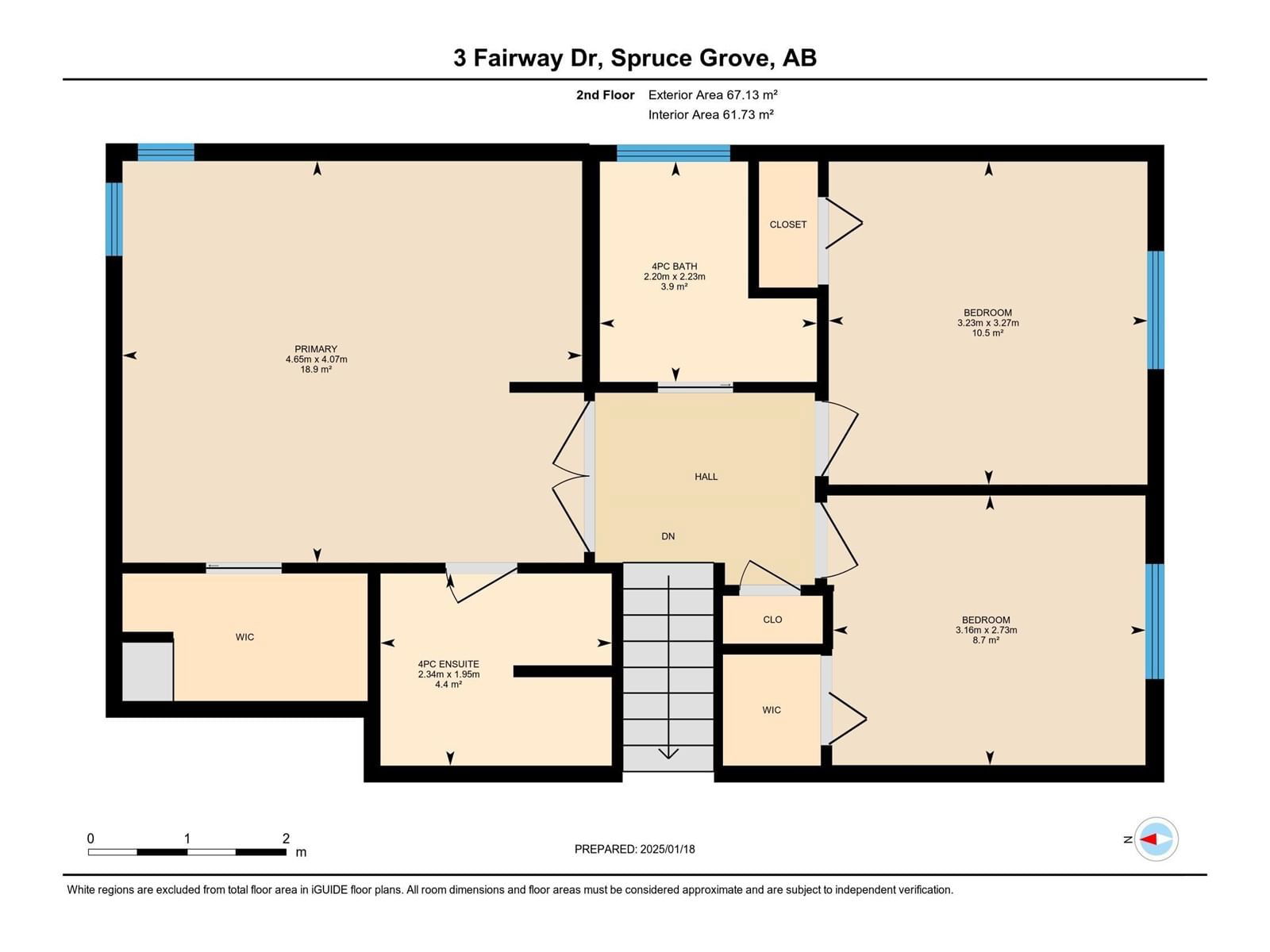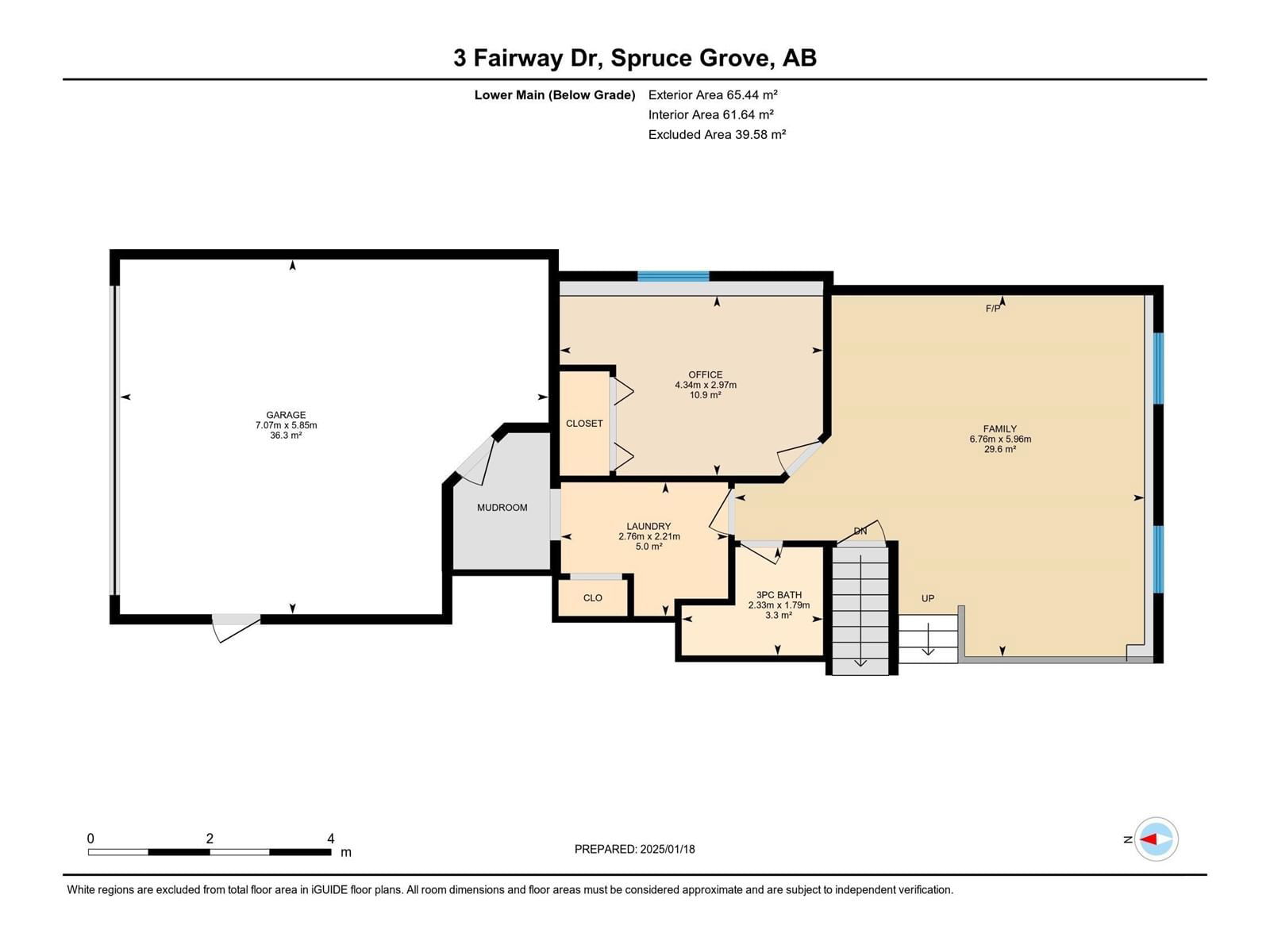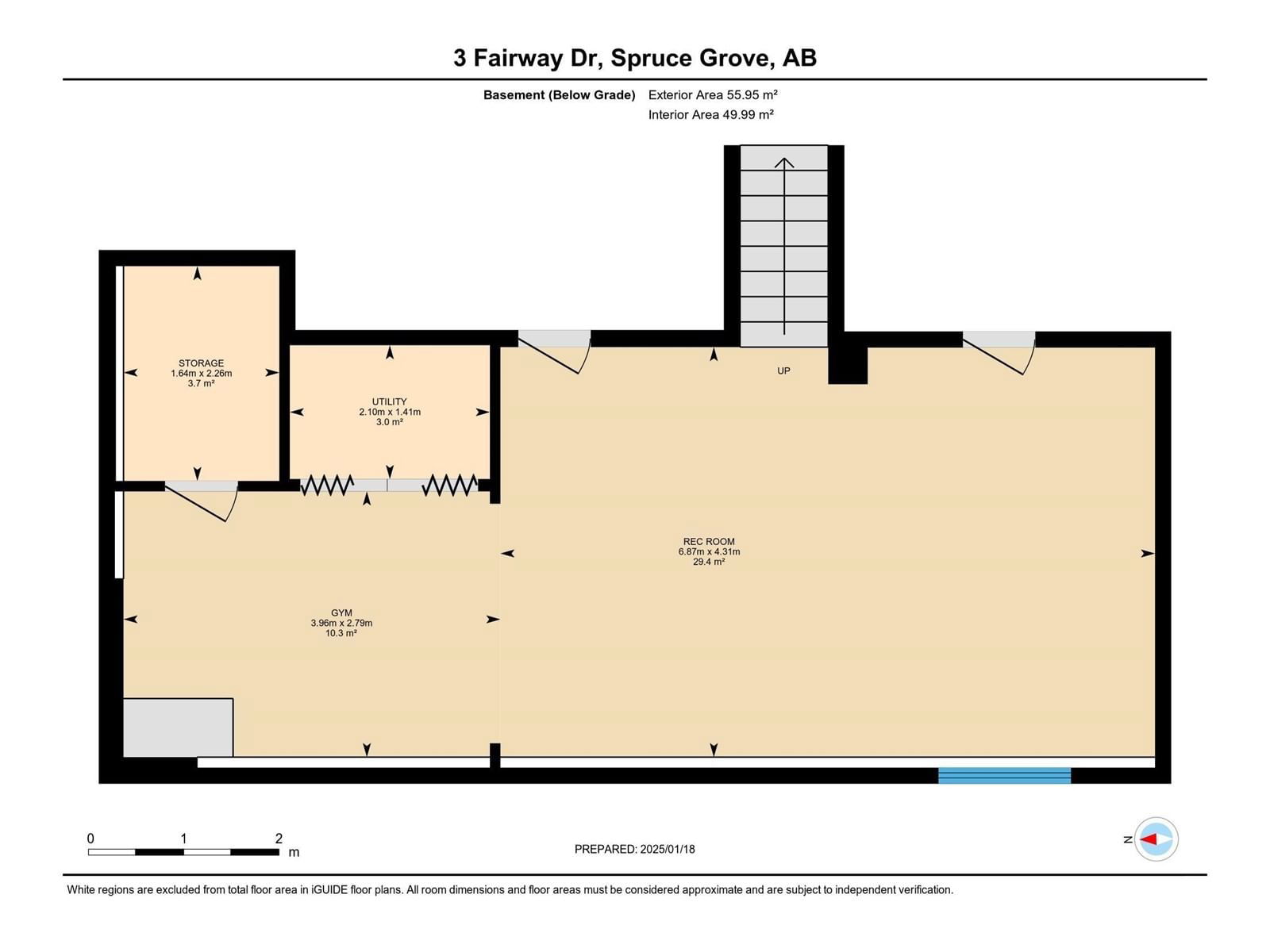3 Fairway Dr
Spruce Grove, Alberta T7X3C9
4 beds · 3 baths · 1452 sqft
Charming 4 level split in desirable Stoneshire! With over 2,600 sq ft of living space, this bright home offers an exceptional combination of comfort and functionality. It's the perfect fit for families and entertainers alike. Entering this home, you will see a beautiful living room with floor to ceiling windows and a spacious dining room. The kitchen has been upgraded to include an island with eating bar & spacious pantry. The lower main floor has a cozy family room with new fireplace & ample built-in shelving. There is also a large bedroom/office, 3 piece bathroom, laundry room & access to the double attached garage. The 2nd floor features a large primary suite, with brand new walk in closet & 4 piece ensuite bathroom. There are two more sizeable bedrooms & 4 piece bathroom. The basement level is perfect for a games room, fitness room or flex space. The cherry on top? A peaceful, landscaped yard with deck & storage shed. Plus this well-maintained, upgraded home is only steps from the golf course! (id:39198)
Facts & Features
Building Type House, Detached
Year built 1992
Square Footage 1452 sqft
Stories
Bedrooms 4
Bathrooms 3
Parking
NeighbourhoodStoneshire
Land size 549.24 m2
Heating type Forced air
Basement typeFull (Finished)
Parking Type Attached Garage
Time on REALTOR.ca1 day
Brokerage Name: RE/MAX Excellence
Similar Homes
Recently Listed Homes
Home price
$565,000
Start with 2% down and save toward 5% in 3 years*
* Exact down payment ranges from 2-10% based on your risk profile and will be assessed during the full approval process.
$5,139 / month
Rent $4,545
Savings $595
Initial deposit 2%
Savings target Fixed at 5%
Start with 5% down and save toward 5% in 3 years.
$4,530 / month
Rent $4,406
Savings $124
Initial deposit 5%
Savings target Fixed at 5%

