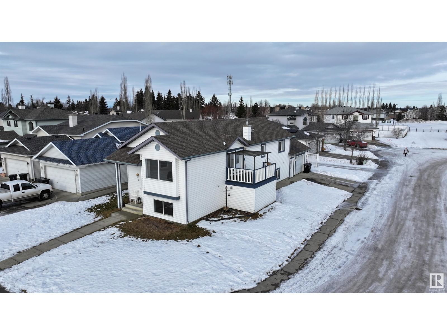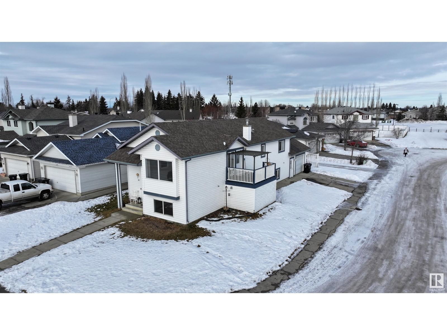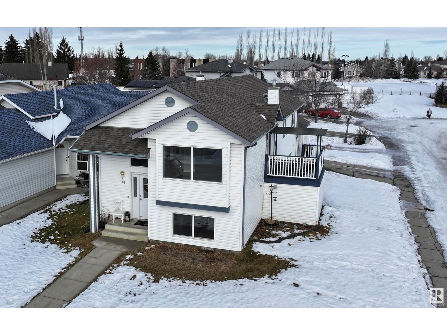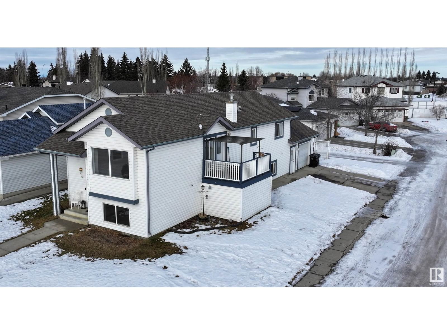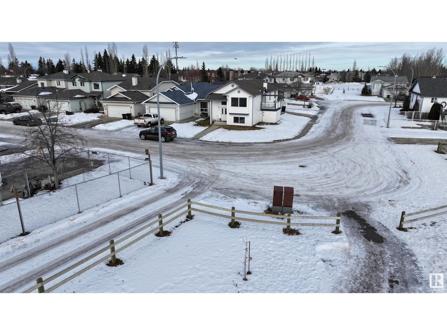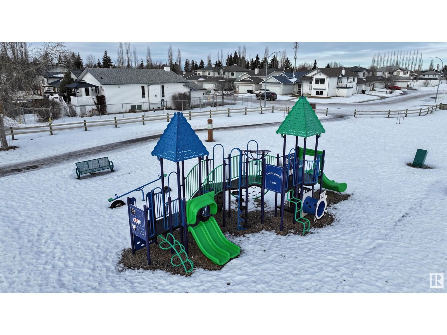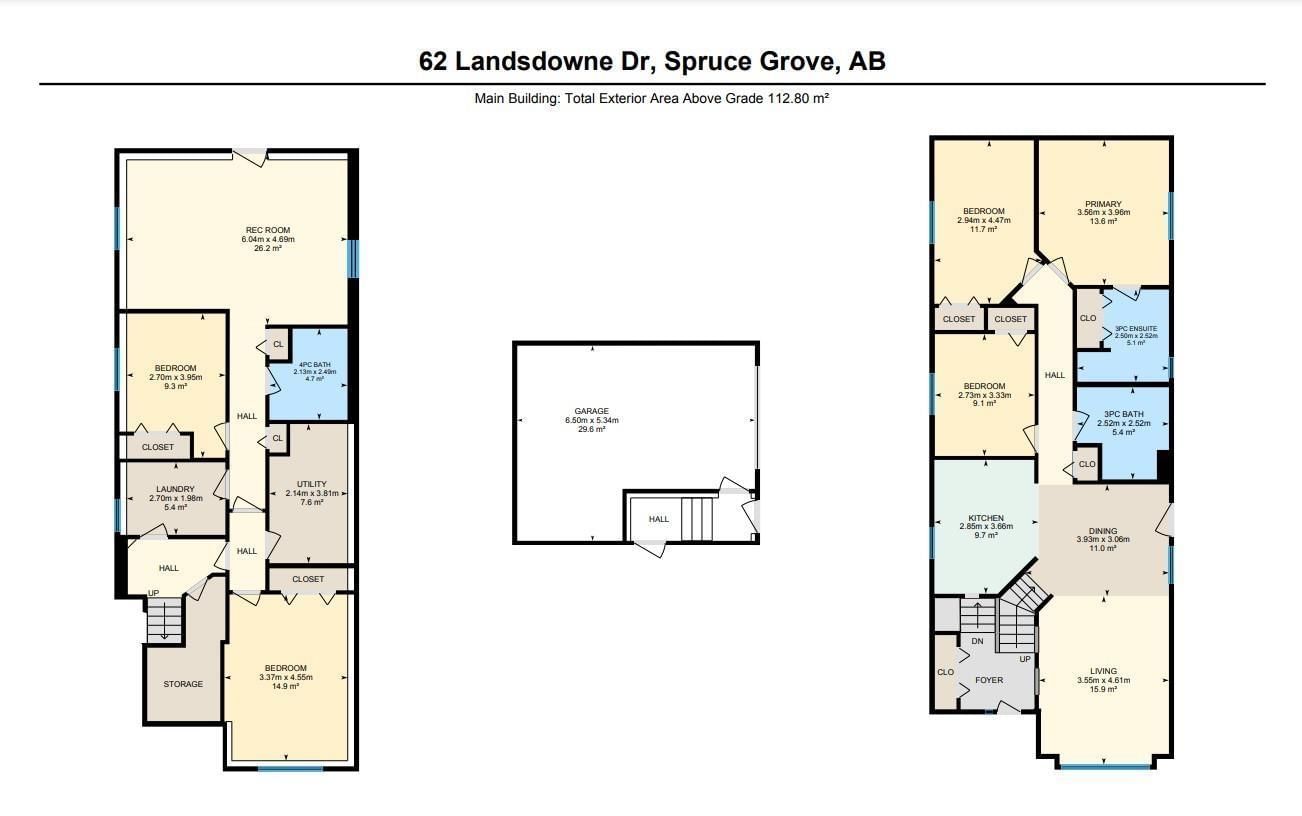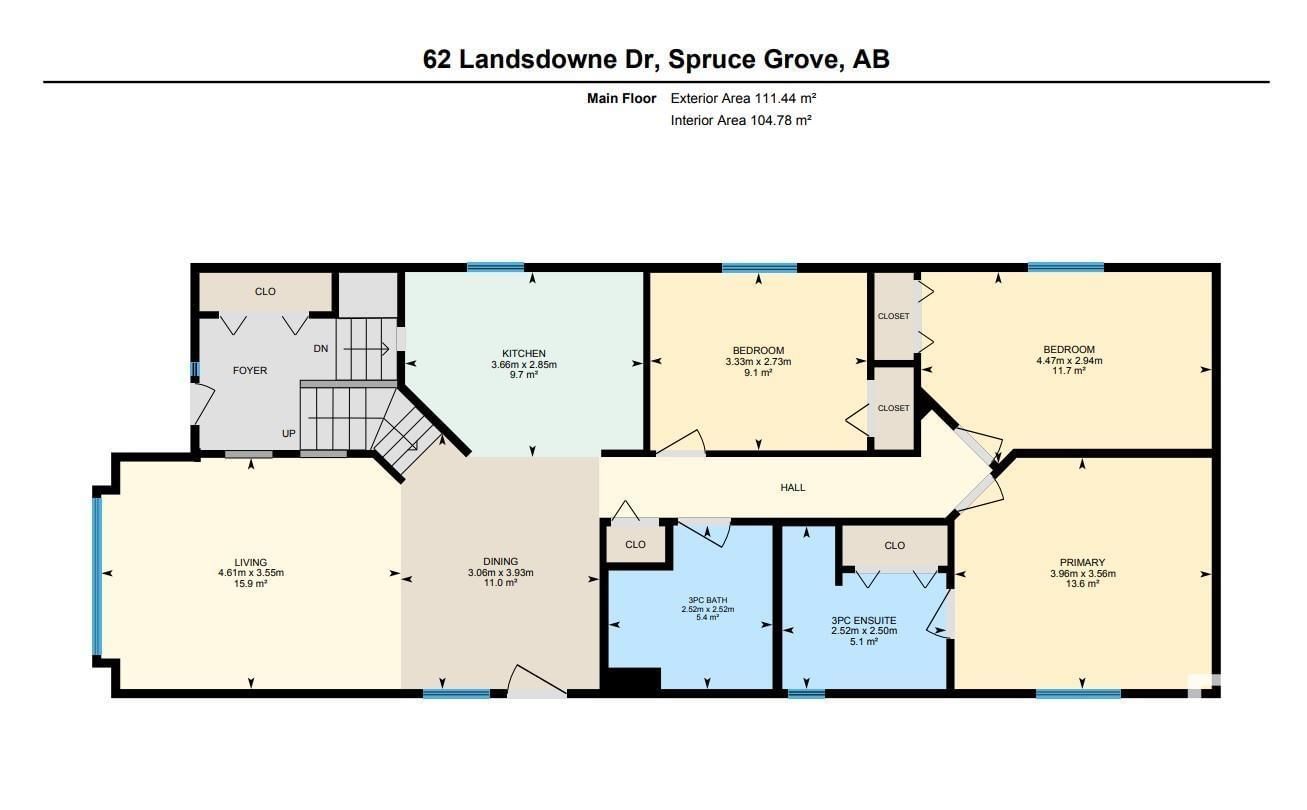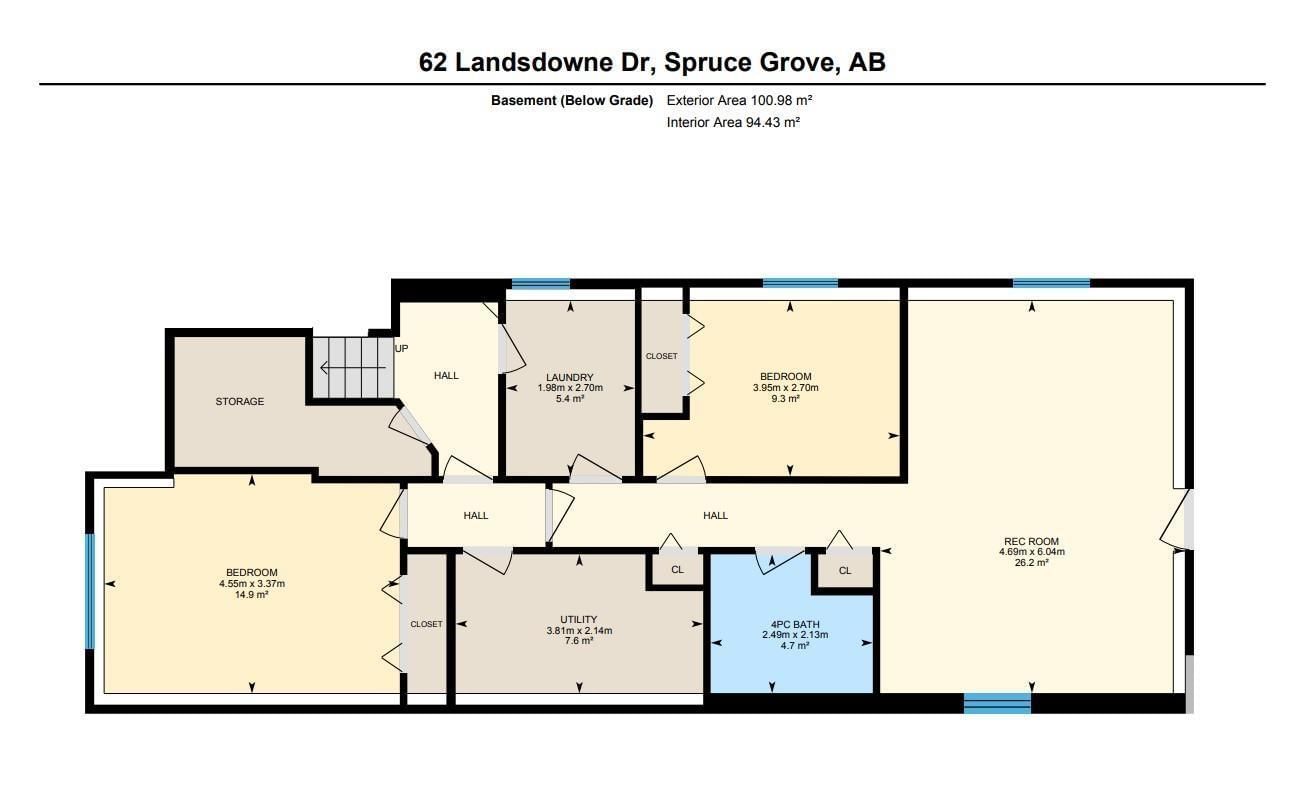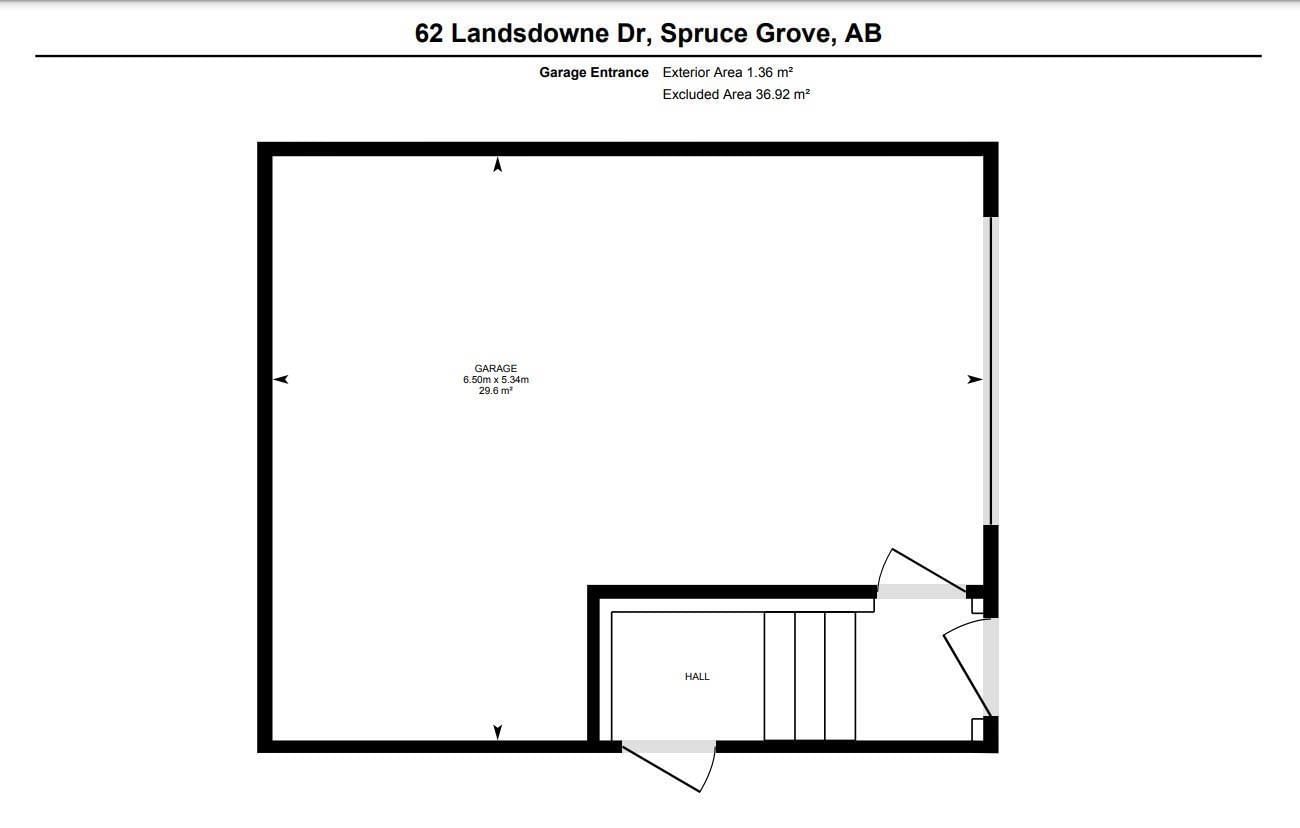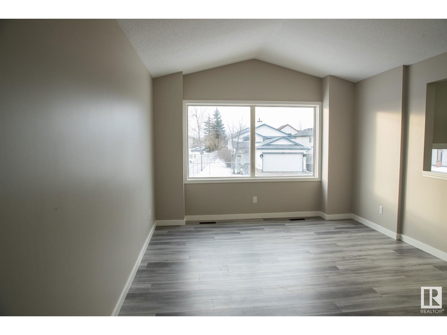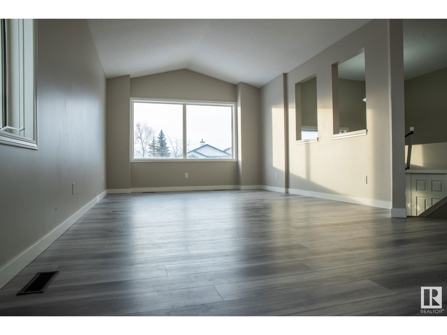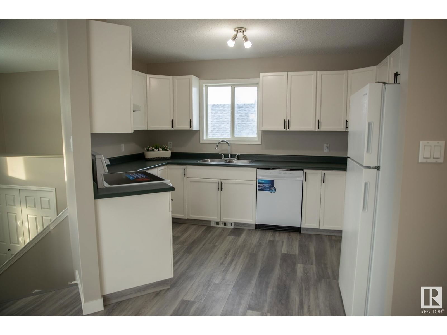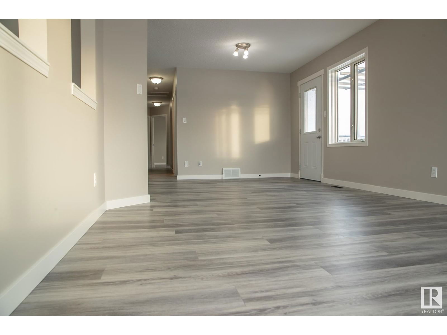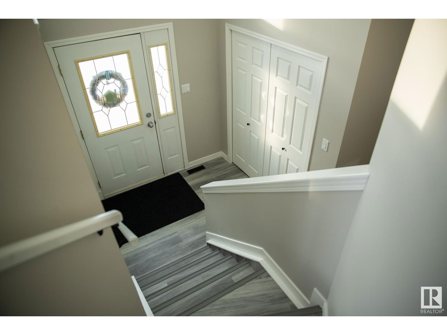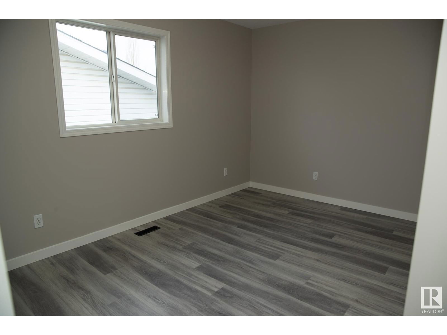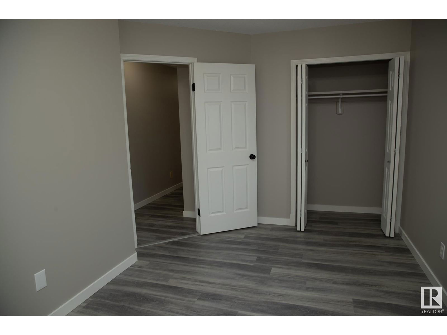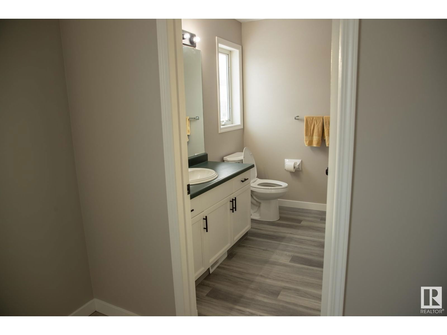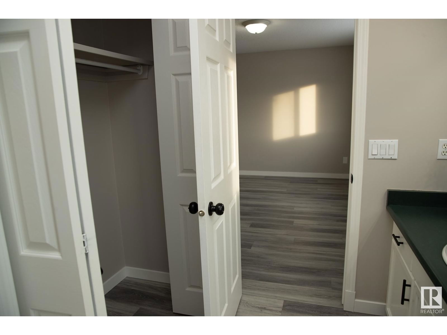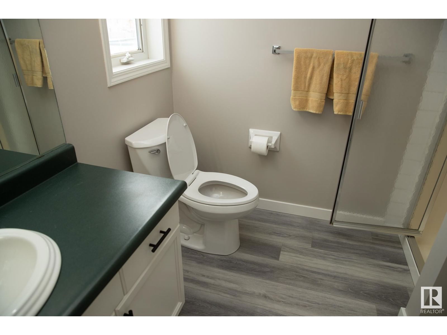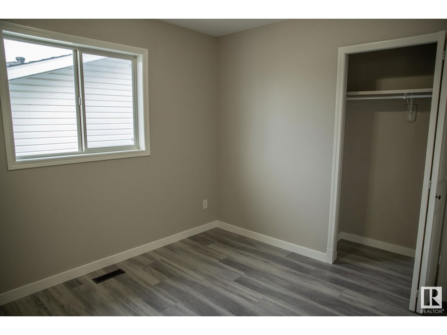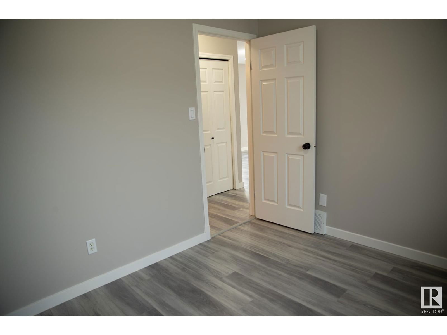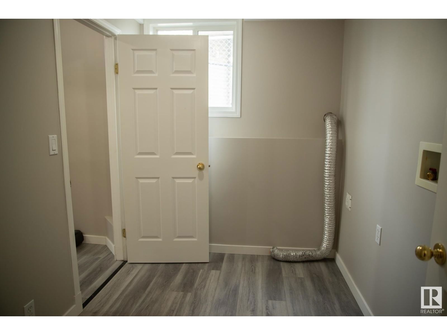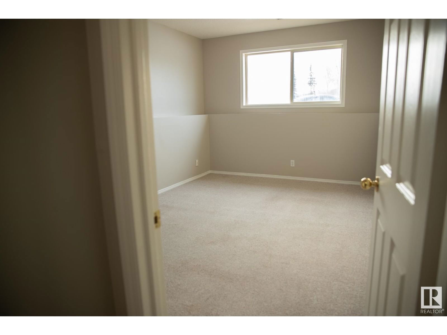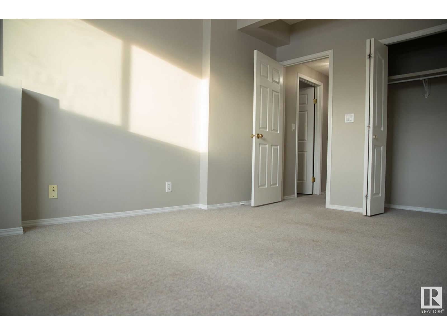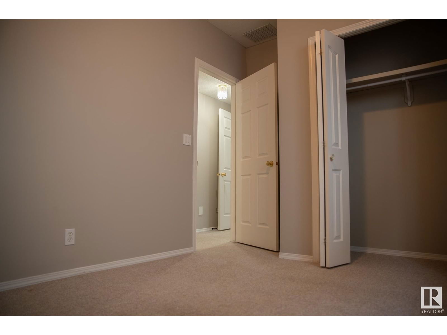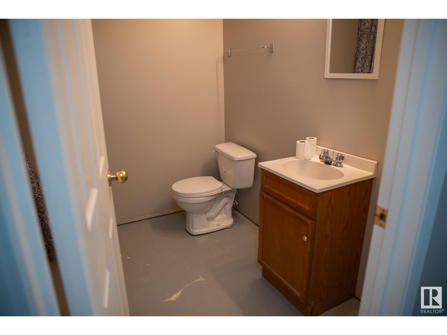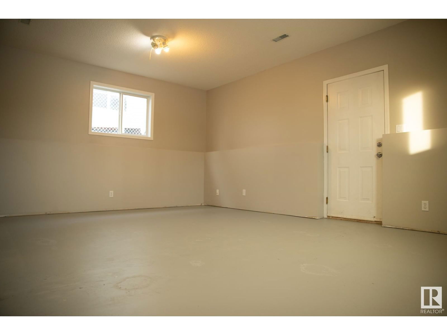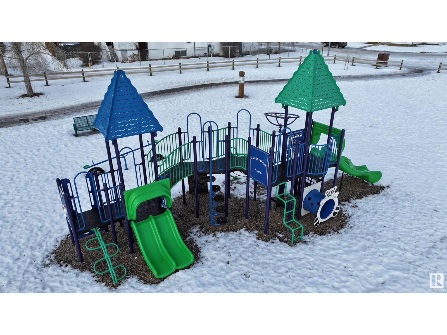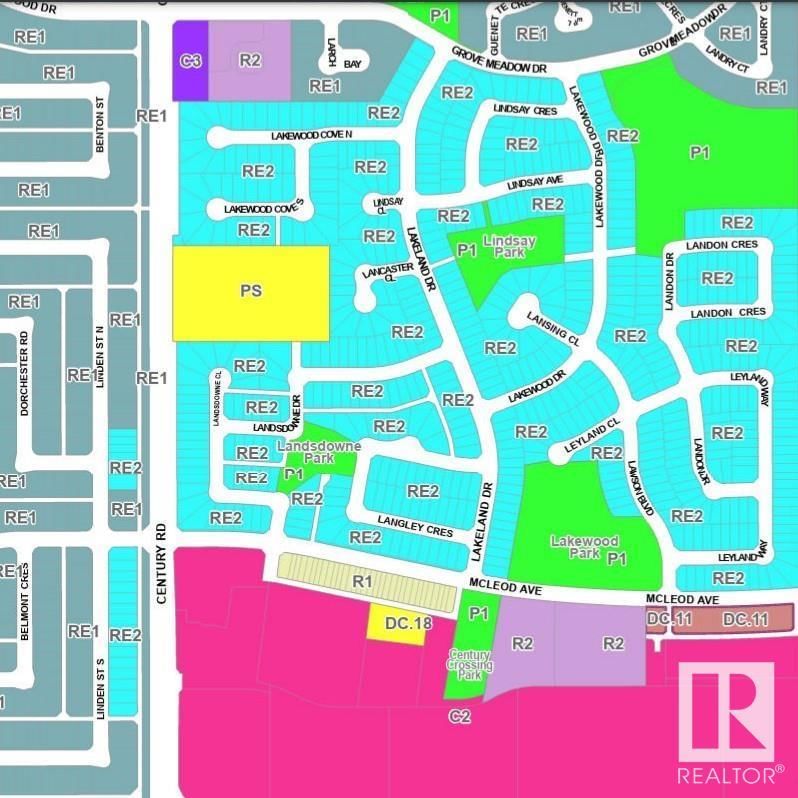62 Landsdowne Dr
Spruce Grove, Alberta T7X3Z7
5 beds · 3 baths · 1214 sqft
This beautifully crafted bi-level home boasts five spacious bedrooms, making it an ideal choice for families seeking room to grow. The main floor features three inviting bedrooms, new vinyl plank flooring & paint on main floor. Primary suite that boasts an ensuite bathroom complete with a shower. The main level also offers a well-appointed 4PC bathroom, ensuring comfort and accessibility for all residents. Descend to the freshly painted lower level, where you'll find two additional bedrooms and another 4PC bathroom, thoughtfully designed with roughed-in plumbing and electrical, awaiting for the installation of a kitchen. Think about the exciting possibility of creating a cozy mother-in-law suite. Comfort is a priority in this home, as it is equipped with two efficient furnaces that ensure each level remains warm and inviting throughout the year. Nestled on a prime corner lot, this property offers seamless access to the Landsdowne Park playground just across the street, with the zoning designation of RE2. (id:39198)
Facts & Features
Building Type House, Detached
Year built 1999
Square Footage 1214 sqft
Stories
Bedrooms 5
Bathrooms 3
Parking
NeighbourhoodLakewood_SPGR
Land size 385.08 m2
Heating type Forced air
Basement typeFull (Finished)
Parking Type Attached Garage
Time on REALTOR.ca0 days
Brokerage Name: Coldwell Banker Mountain Central
Similar Homes
Recently Listed Homes
Home price
$469,900
Start with 2% down and save toward 5% in 3 years*
* Exact down payment ranges from 2-10% based on your risk profile and will be assessed during the full approval process.
$4,274 / month
Rent $3,780
Savings $494
Initial deposit 2%
Savings target Fixed at 5%
Start with 5% down and save toward 5% in 3 years.
$3,767 / month
Rent $3,664
Savings $103
Initial deposit 5%
Savings target Fixed at 5%

