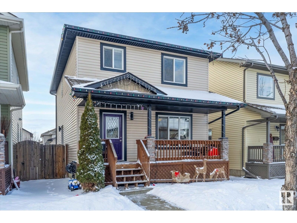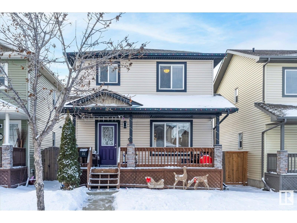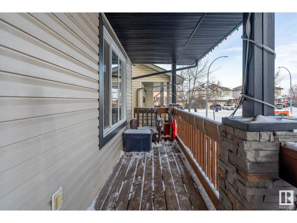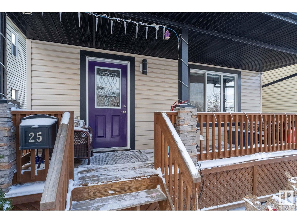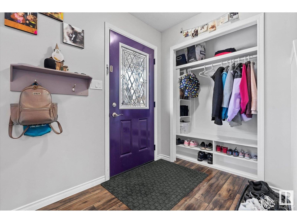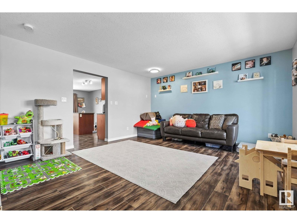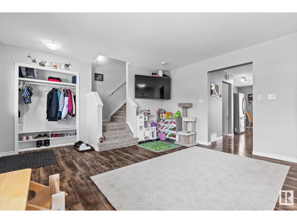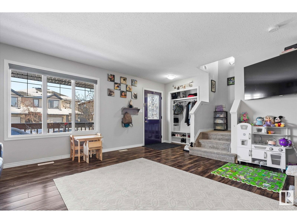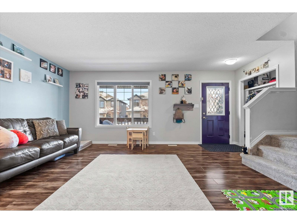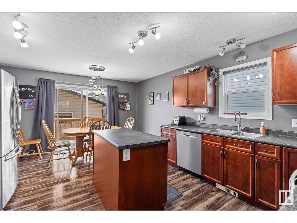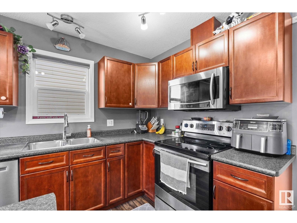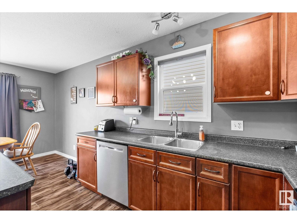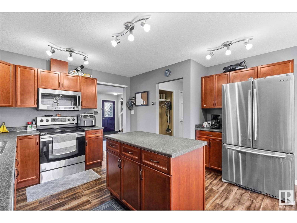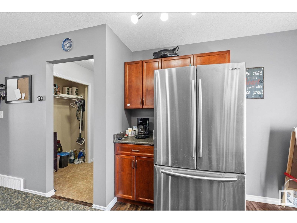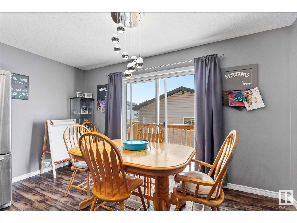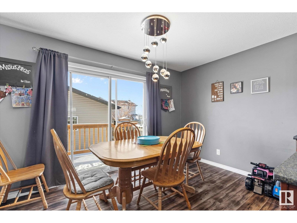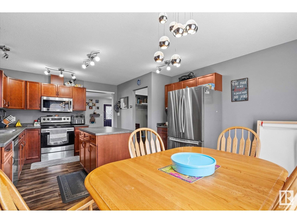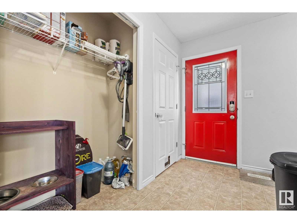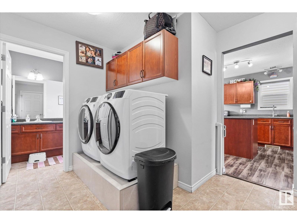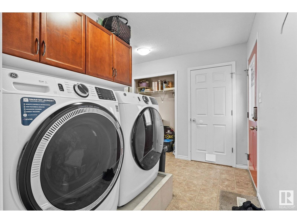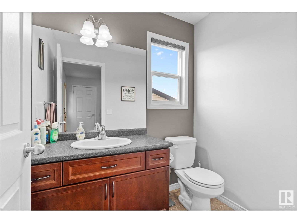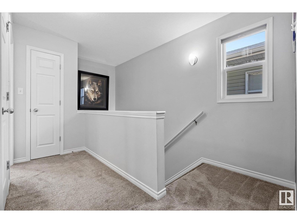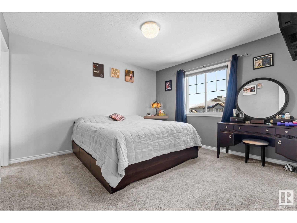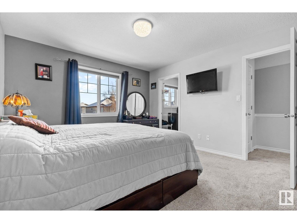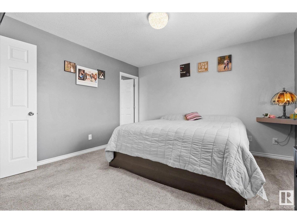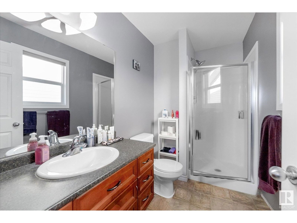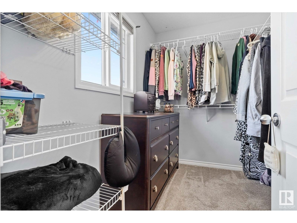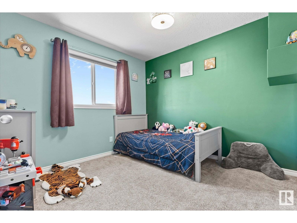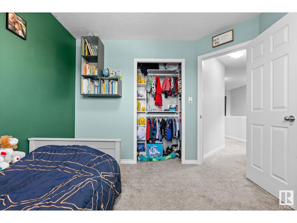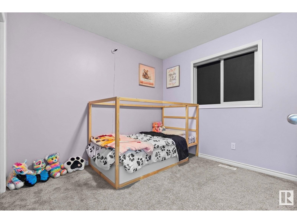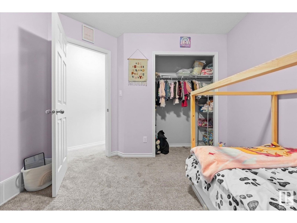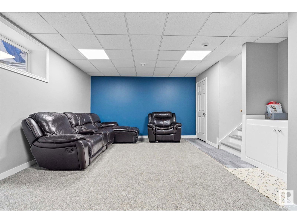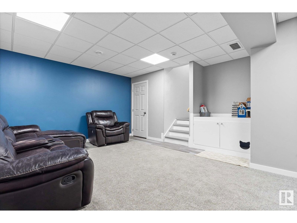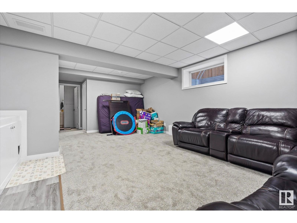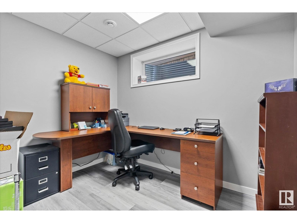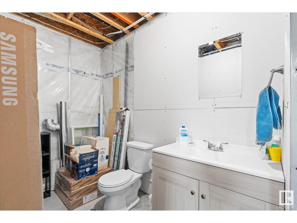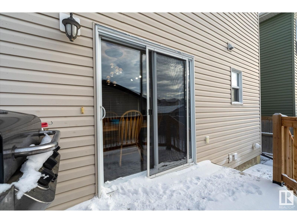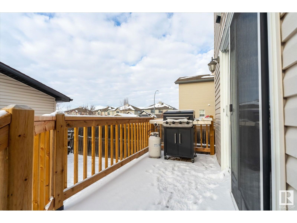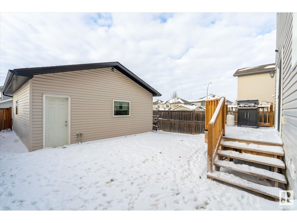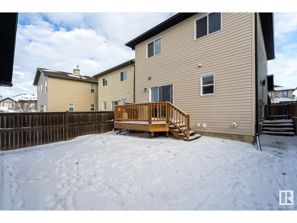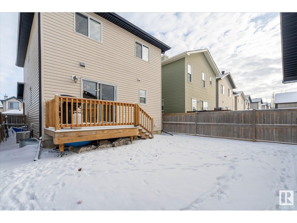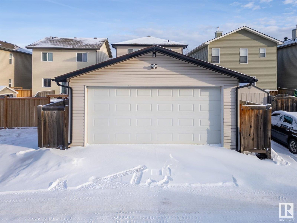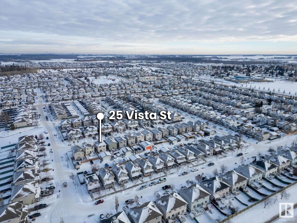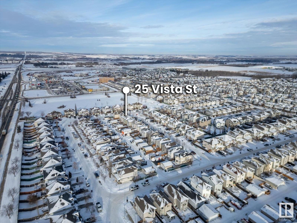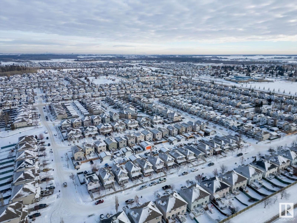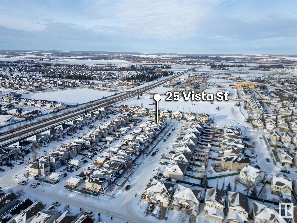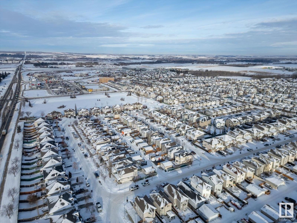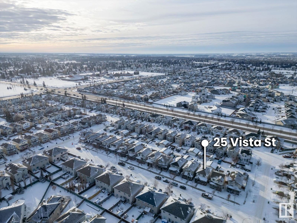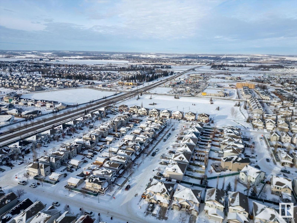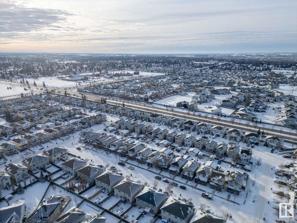25 Vista St
Spruce Grove, Alberta T7X4P6
4 beds · 4 baths · 1471 sqft
This 1,470 sq ft 2 storey home offers the perfect blend of modern updates and functional design. With 4 bedrooms, 2 full bathrooms, & 2 half bathrooms, there's plenty of space for the whole family to enjoy. The main floor features durable laminate flooring and an inviting layout, with the kitchen showcasing stainless steel appliances, including a dishwasher replaced in 2020. Upstairs, you’ll find 3 bedrooms, including a primary suite complete with a walk in closet and 3-piece ensuite bathroom for added privacy. The finished basement provides a fourth bedroom, additional living space, and a convenient half bathroom. Step outside to the fenced yard, where recent updates make outdoor living a dream. The new deck (2023) is perfect for summer barbecues, while the fresh sod (2024) adds lush greenery to your backyard retreat. A 22x22 detached garage offers ample parking and storage space.Additional highlights include central air conditioning to keep you comfortable year-round and thoughtful upgrades throughout. (id:39198)
Facts & Features
Building Type House, Detached
Year built 2007
Square Footage 1471 sqft
Stories 2
Bedrooms 4
Bathrooms 4
Parking
NeighbourhoodSpruce Village
Land size 273.14 m2
Heating type Forced air
Basement typeFull (Finished)
Parking Type Detached Garage
Time on REALTOR.ca0 days
Brokerage Name: RE/MAX PREFERRED CHOICE
Similar Homes
Recently Listed Homes
Home price
$420,000
Start with 2% down and save toward 5% in 3 years*
* Exact down payment ranges from 2-10% based on your risk profile and will be assessed during the full approval process.
$3,820 / month
Rent $3,379
Savings $442
Initial deposit 2%
Savings target Fixed at 5%
Start with 5% down and save toward 5% in 3 years.
$3,367 / month
Rent $3,275
Savings $92
Initial deposit 5%
Savings target Fixed at 5%

