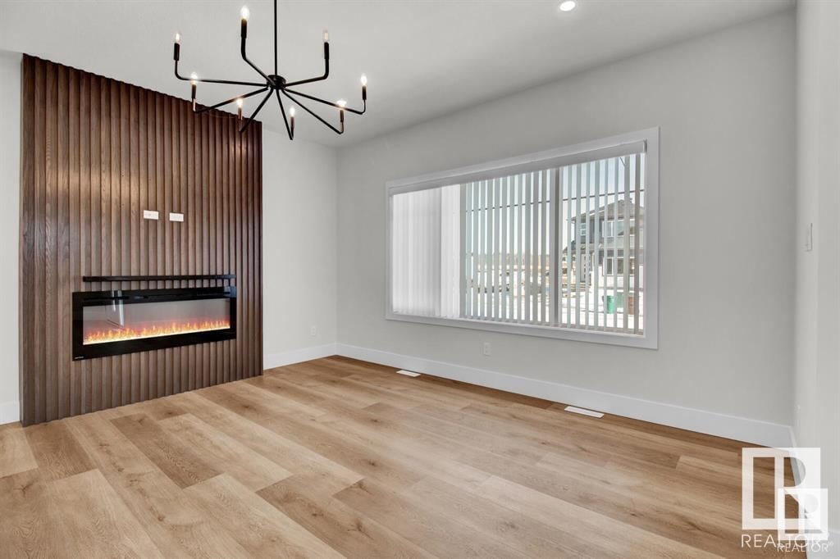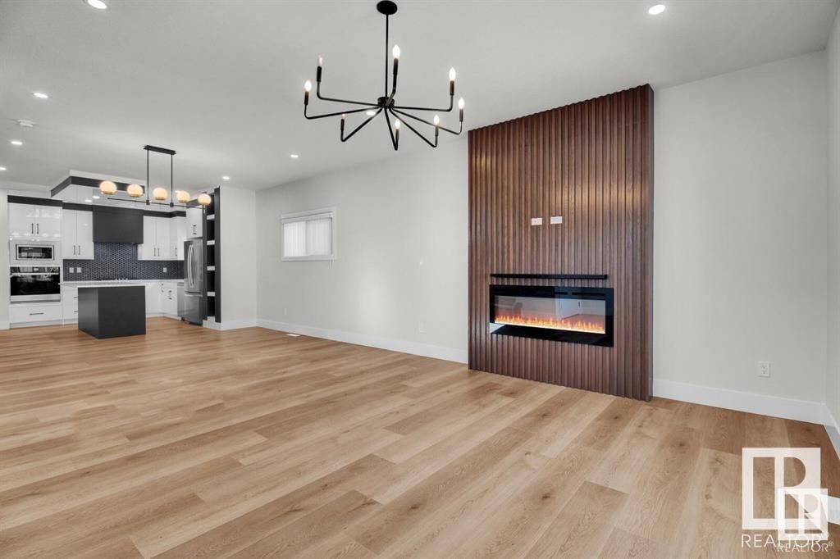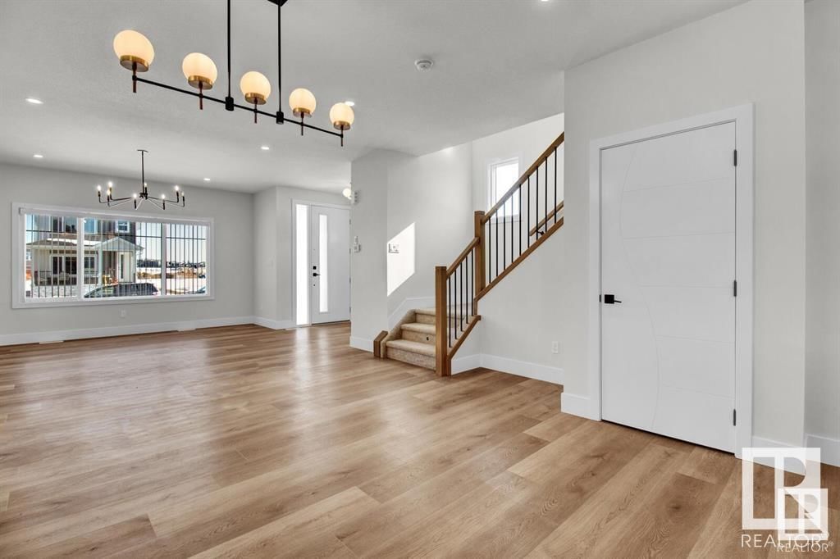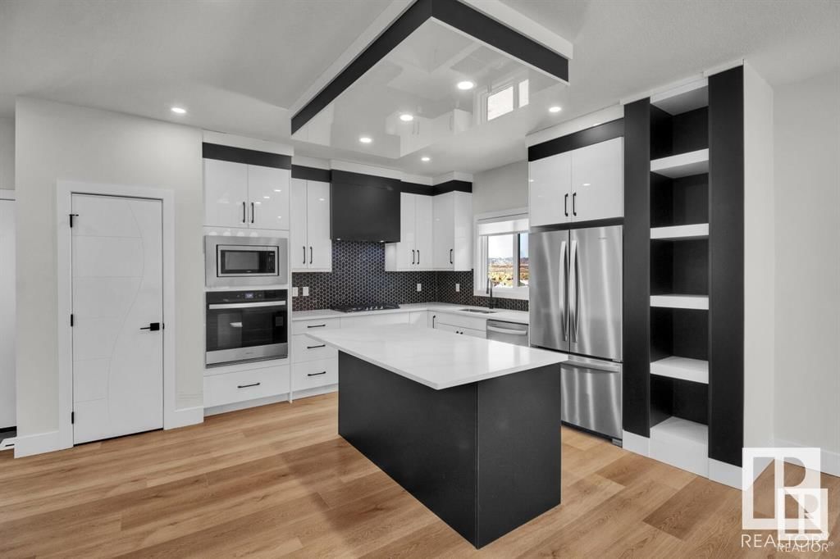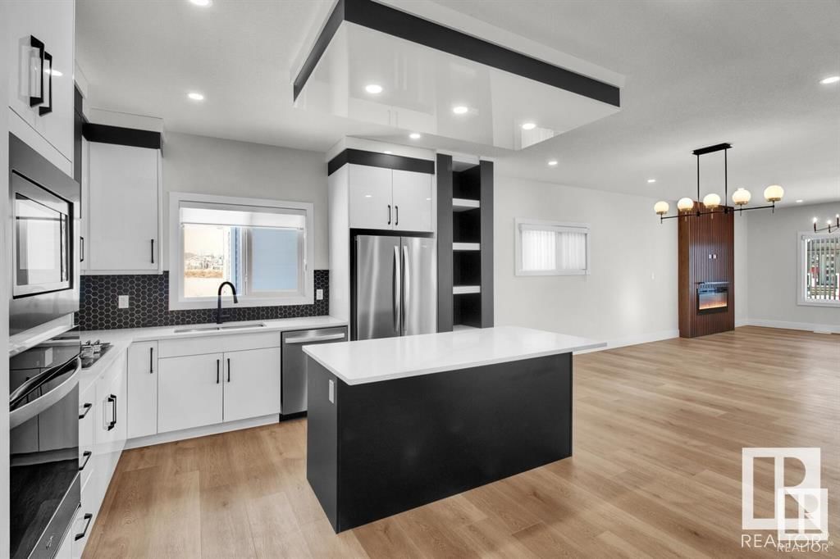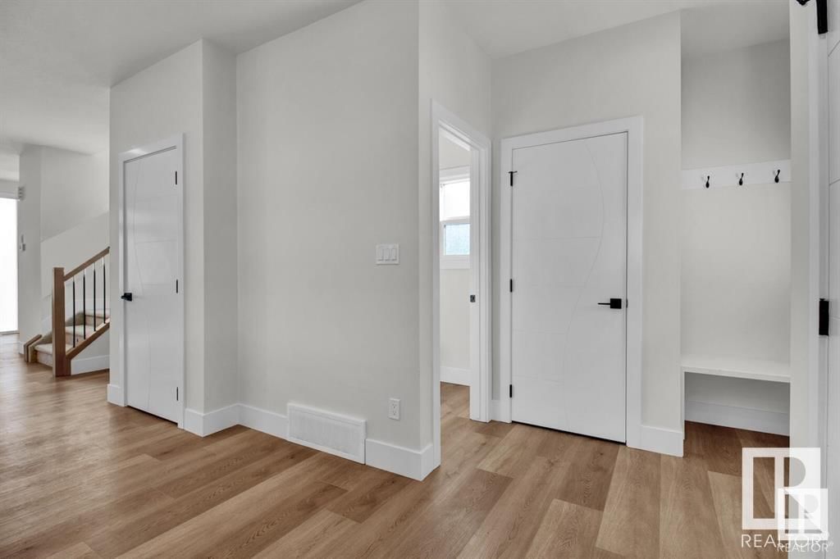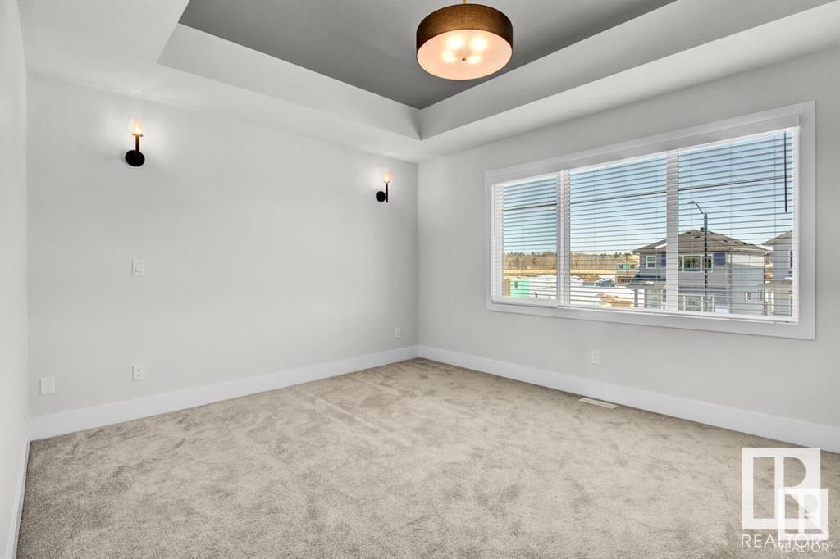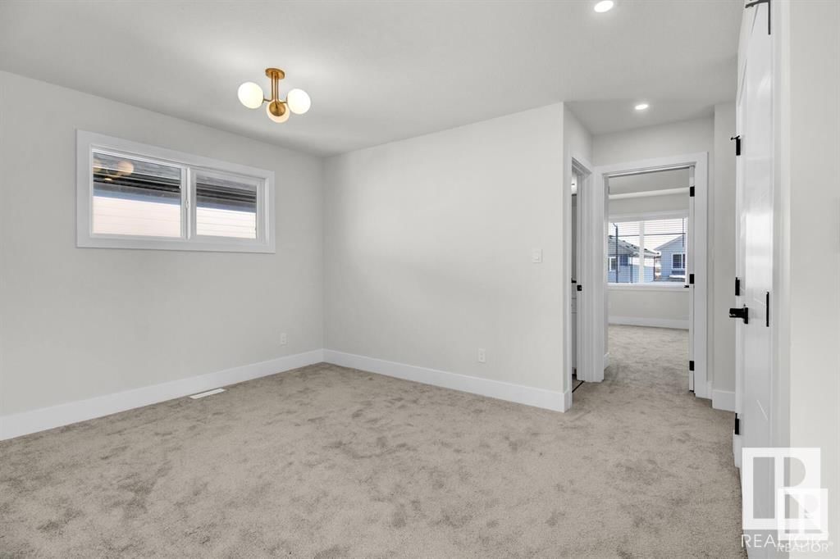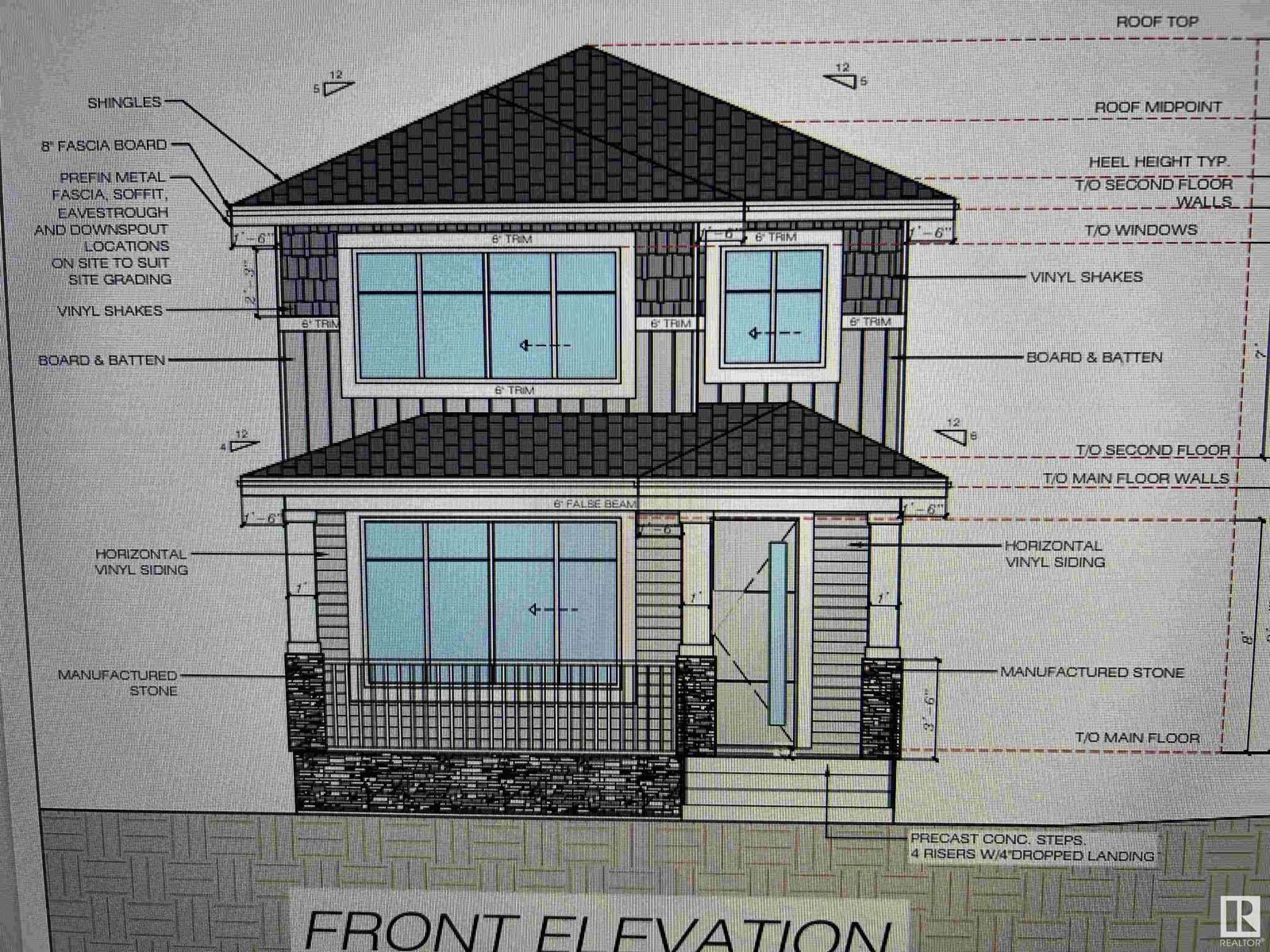30 Resplendent Wy
St. Albert, Alberta T8N8B3
3 beds · 3 baths · 1841 sqft
Brand new 1850 SQFT house on single family lot. Separate entrance to basement. Option to develop 2 bedroom legal basement. Open floor plan with huge living room with huge size window 8ft high front entrance door. Electric fireplace with Mantle and wood work. Custom kitchen with huge dinning area. Touch ceiling cabinets with built in hood fan. Soft close doors and drawers with quartz counter tops. Main floor with den with Barn door. Bonus room on second floor. Built in appliances option with gas cook top. Main floor powder room. Bonus room and Three bedrooms on second floor. Master Ensuite with custom standing shower. Under mount sink with premium Quartz counter tops. Upgraded interior finishes with Maple hand rail to the second level. Double doors and feature wall in Master bedroom. Pictures taken from Similar listing. . Double Car parking pad in the back. Premium siding and stone. Much more.. (id:39198)
Facts & Features
Building Type House, Detached
Year built 2024
Square Footage 1841 sqft
Stories 2
Bedrooms 3
Bathrooms 3
Parking
NeighbourhoodRiverside (St. Albert)
Land size
Heating type Forced air
Basement typeFull (Unfinished)
Parking Type Parking Pad
Time on REALTOR.ca2 days
Brokerage Name: Century 21 Signature Realty
Similar Homes
Recently Listed Homes
Home price
$499,000
Start with 2% down and save toward 5% in 3 years*
* Exact down payment ranges from 2-10% based on your risk profile and will be assessed during the full approval process.
$4,539 / month
Rent $4,014
Savings $525
Initial deposit 2%
Savings target Fixed at 5%
Start with 5% down and save toward 5% in 3 years.
$4,000 / month
Rent $3,891
Savings $109
Initial deposit 5%
Savings target Fixed at 5%


