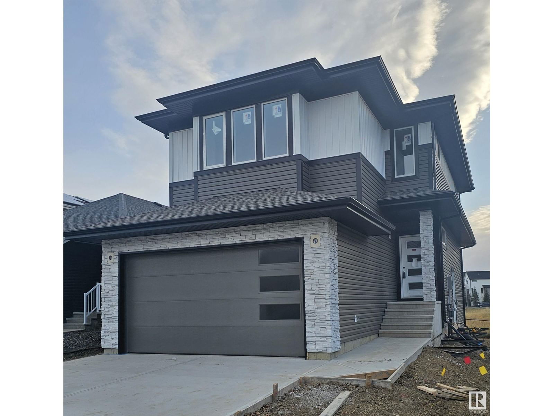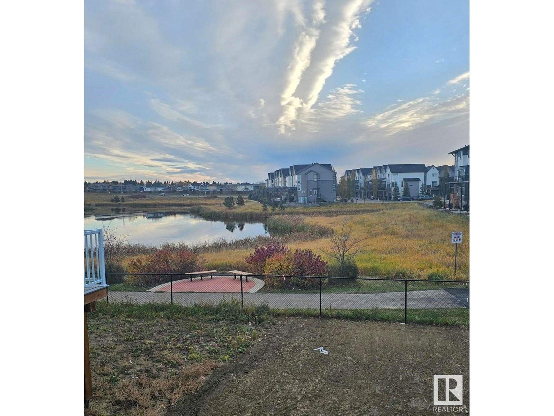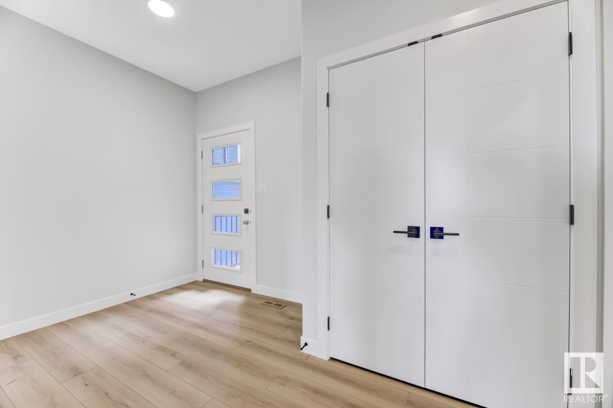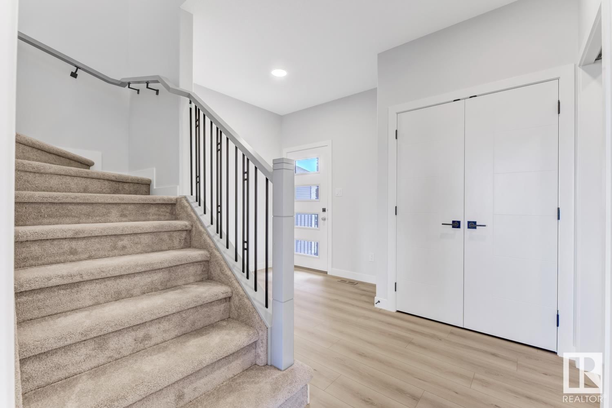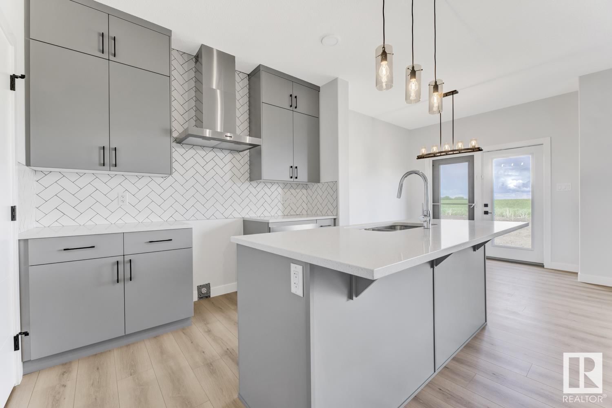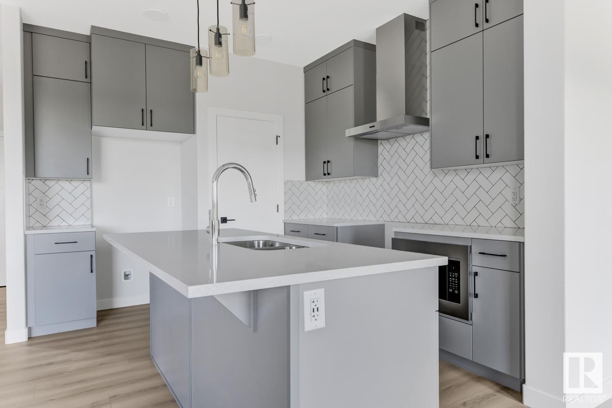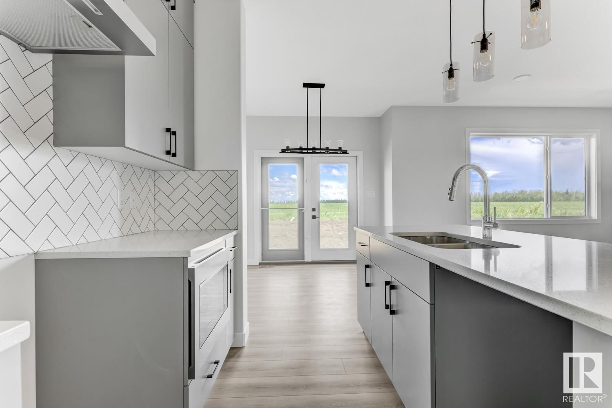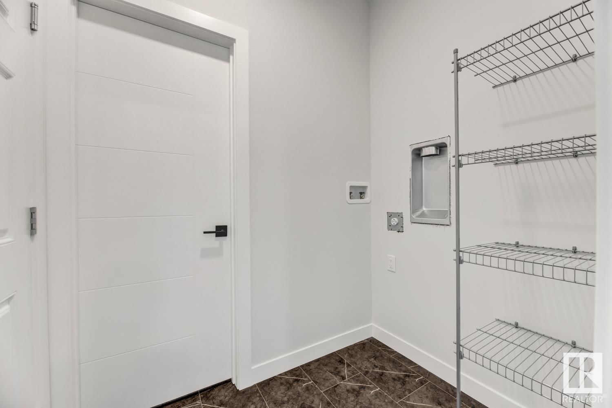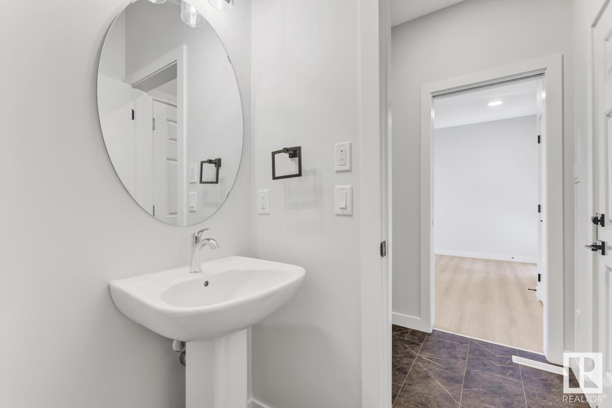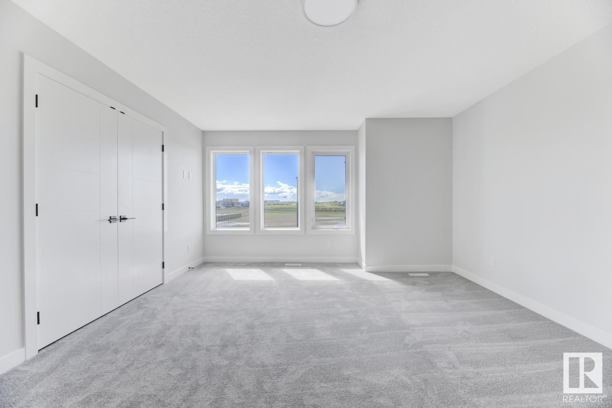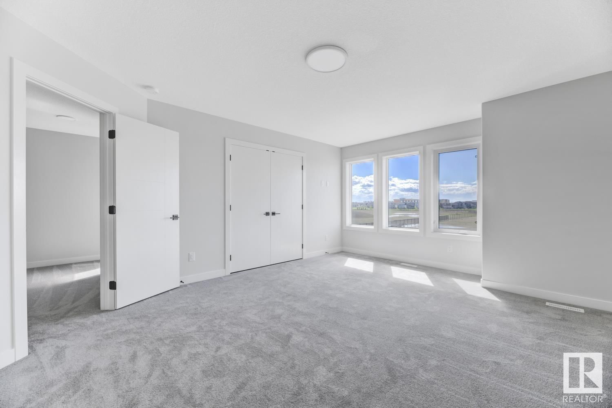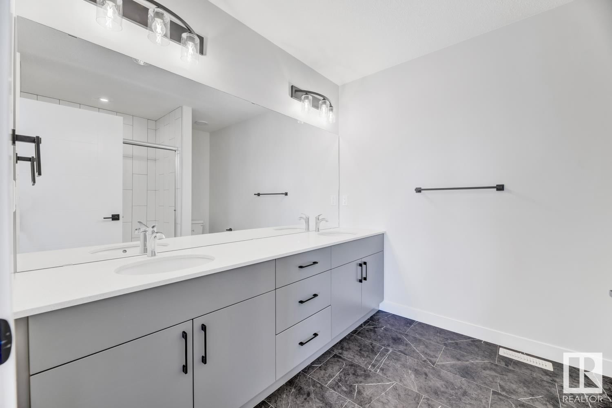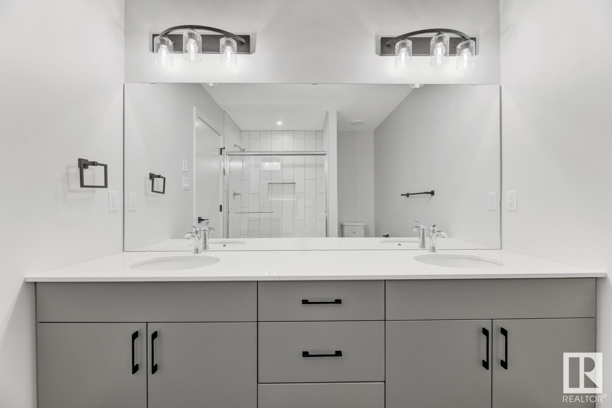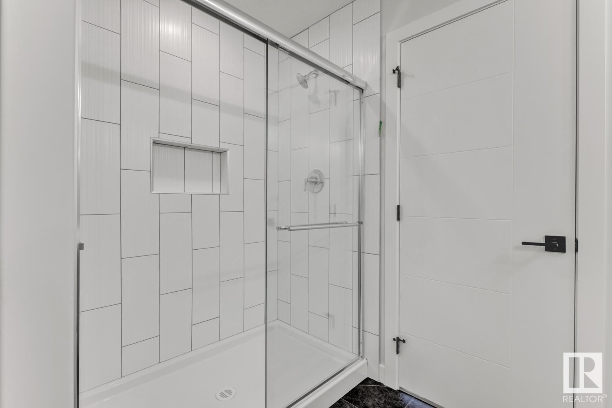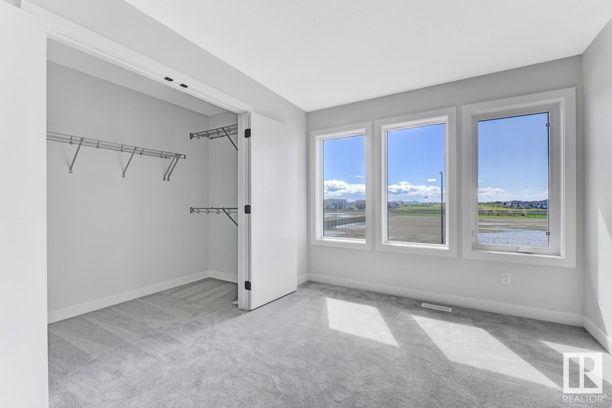9 Redcrest Wy
St. Albert, Alberta T8N7Y7
3 beds · 3 baths · 1645 sqft
Basement suite ready home by Encore Master Builder. The Mila by Encore is backing onto a pond. Main floor with 9ft ceilings, appliance allowance and quartz counter tops. Great room concept with linear fireplace and island kitchen with corner pantry. Upper floor with 3 generous bedrooms, bonus room. Large Owners suite with walk in closet and 4 piece ensuite. Basement with 9ft ceilings, side entrance and is roughed in for extra HVAV, roughed in plumbing and venting for the suite. Do it your self or have the builder complete the suite. Home will be ready for a Dec move in date. Interior pictures are of the same floorplan but different home, so colors and finishes may vary. (id:39198)
Facts & Features
Building Type House, Detached
Year built 2024
Square Footage 1645 sqft
Stories 2
Bedrooms 3
Bathrooms 3
Parking
NeighbourhoodRiverside (St. Albert)
Land size
Heating type Forced air
Basement typeFull (Unfinished)
Parking Type Attached Garage
Time on REALTOR.ca6 days
Brokerage Name: Homes & Gardens Real Estate Limited
Similar Homes
Recently Listed Homes
Home price
$596,900
Start with 2% down and save toward 5% in 3 years*
* Exact down payment ranges from 2-10% based on your risk profile and will be assessed during the full approval process.
$5,430 / month
Rent $4,802
Savings $628
Initial deposit 2%
Savings target Fixed at 5%
Start with 5% down and save toward 5% in 3 years.
$4,785 / month
Rent $4,655
Savings $131
Initial deposit 5%
Savings target Fixed at 5%

