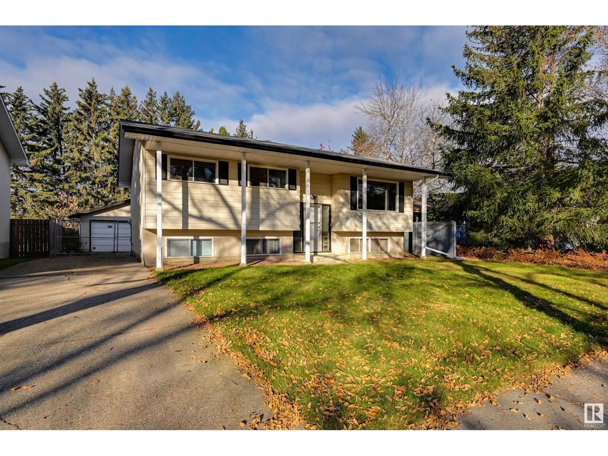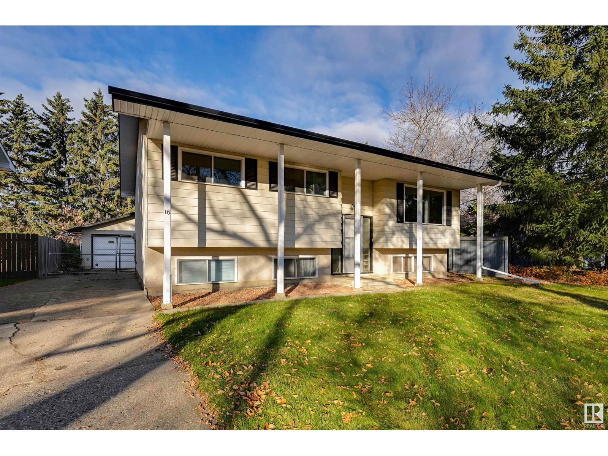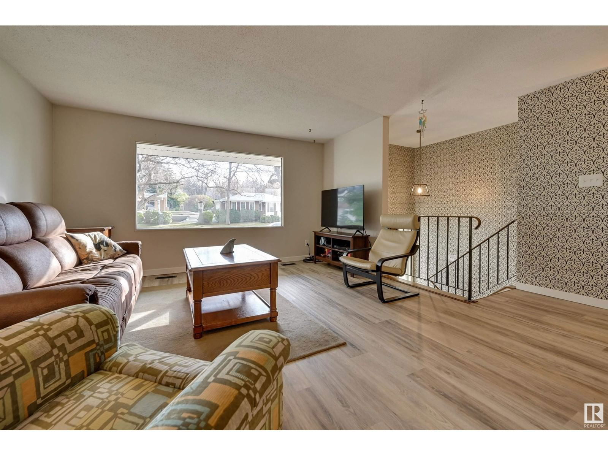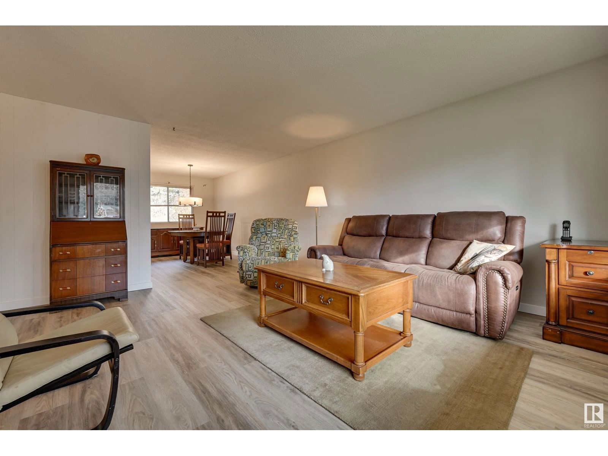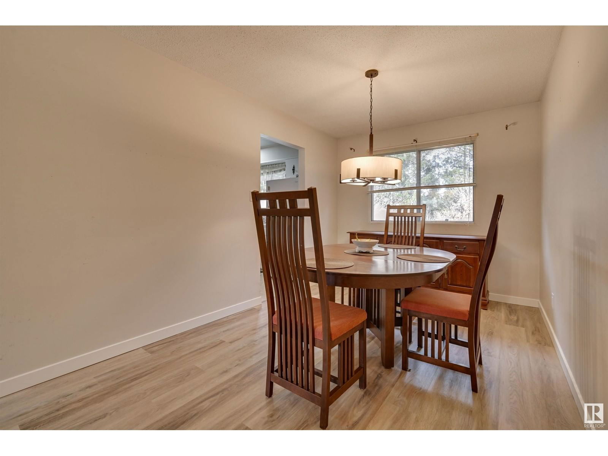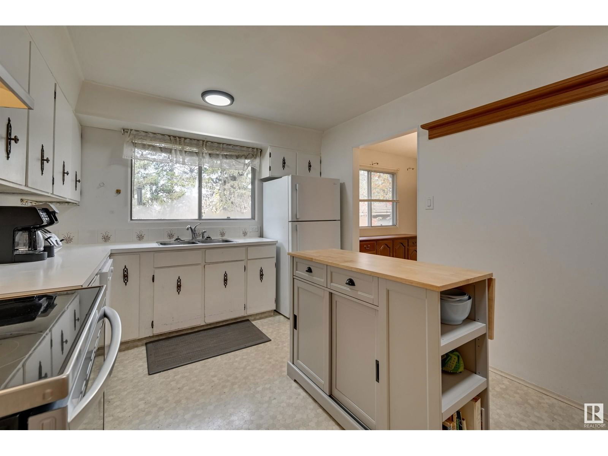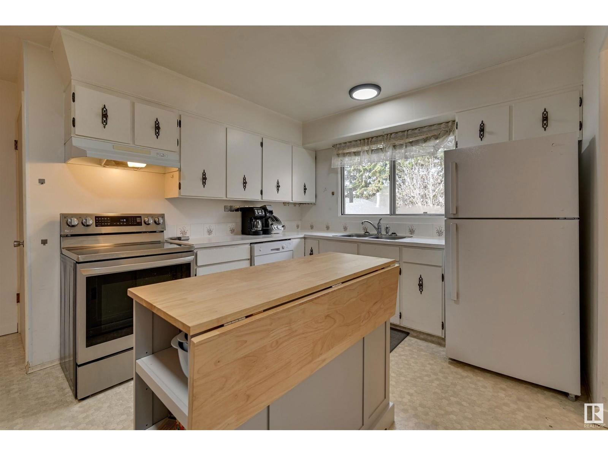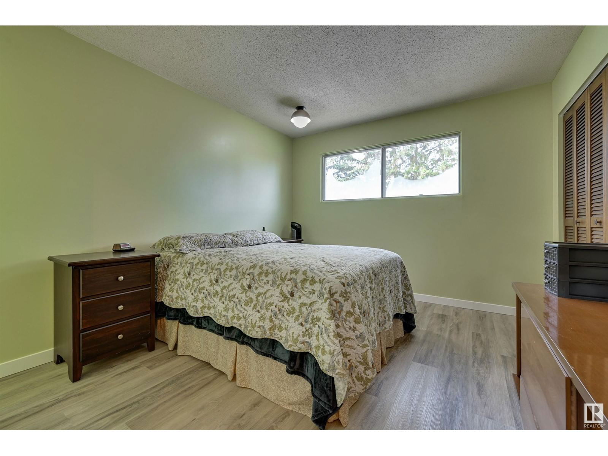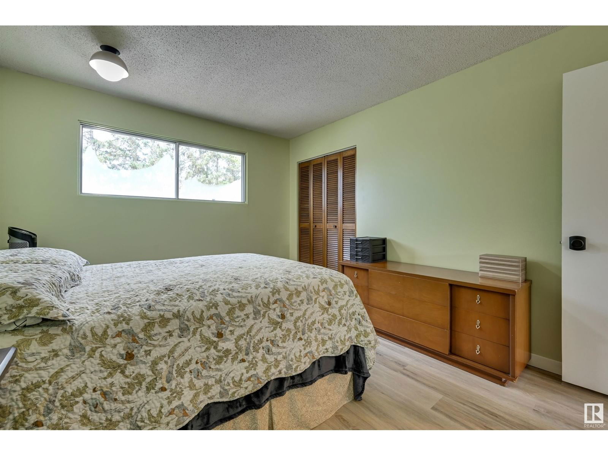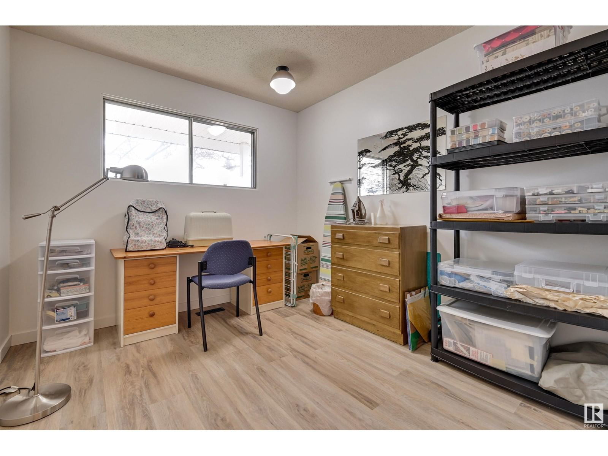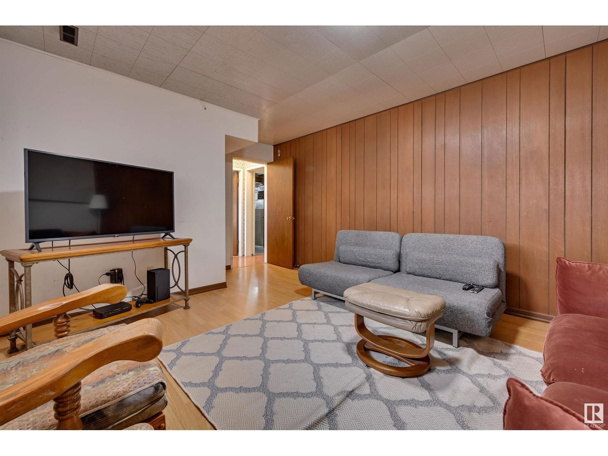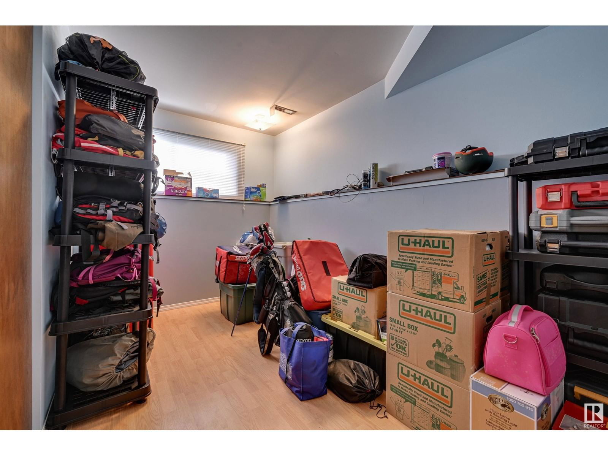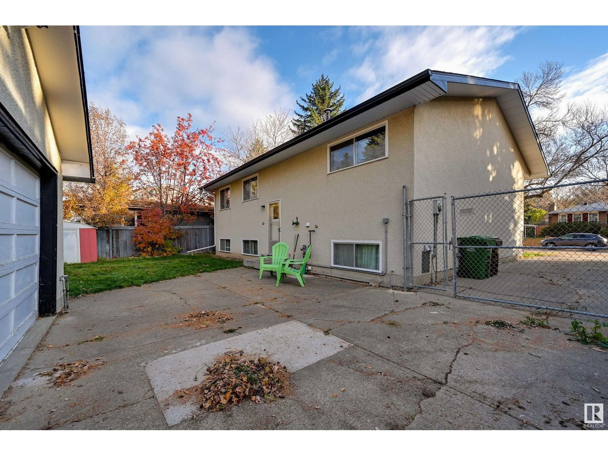16 Beacon Cr
St. Albert, Alberta T8N0A3
5 beds · 3 baths · 1190 sqft
Welcome to this inviting Bi-level home in the desirable, tree-lined neighborhood of Braeside! Positioned on a prime lot with east-west exposure in the center of the crescent, this 5-bedroom, 2.5-bath home showcases quality construction with many recent upgrades. Updates include new Luxury Vinyl Plank flooring, renovated main 4-pc bathroom, new stove (2024), hot water tank (2023), washer (2024), and garage shingles (2023). All bathrooms have been updated with new toilets and fixtures. The main floor offers a classic layout with a spacious kitchen, dining area, and living room, along with 3 bedrooms, a 4pc bath, and a convenient ensuite in the primary. This home provides two access points to the fully finished basement, which includes a 4th and 5th bedroom, a den, family room, laundry, and a 3pc bath. The double detached garage is built on solid 25' pilings, offering outstanding durability. This home is a quick walk to schools, shopping, library, and dining, placing you in the heart of St. Alberts vibrant (id:39198)
Facts & Features
Building Type House, Detached
Year built 1971
Square Footage 1190 sqft
Stories
Bedrooms 5
Bathrooms 3
Parking
NeighbourhoodBraeside
Land size 592.95 m2
Heating type Forced air
Basement typeFull (Finished)
Parking Type Detached Garage
Time on REALTOR.ca18 days
Brokerage Name: Exp Realty
Similar Homes
Recently Listed Homes
Home price
$415,000
Start with 2% down and save toward 5% in 3 years*
* Exact down payment ranges from 2-10% based on your risk profile and will be assessed during the full approval process.
$3,775 / month
Rent $3,338
Savings $437
Initial deposit 2%
Savings target Fixed at 5%
Start with 5% down and save toward 5% in 3 years.
$3,327 / month
Rent $3,236
Savings $91
Initial deposit 5%
Savings target Fixed at 5%

