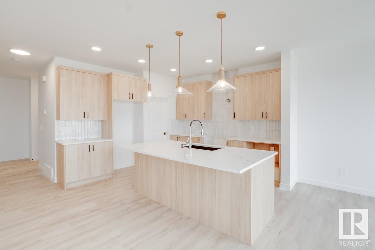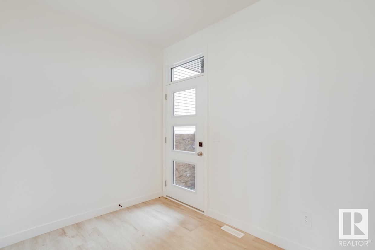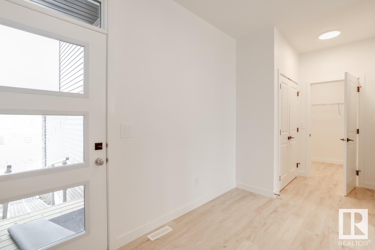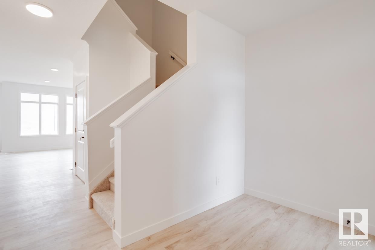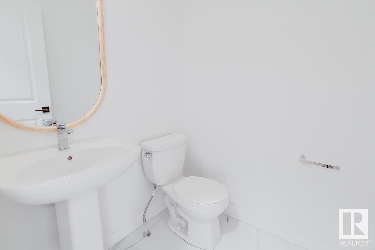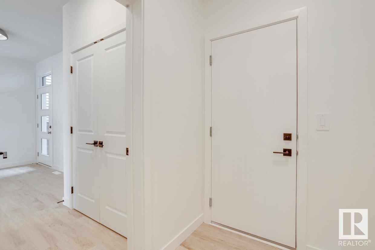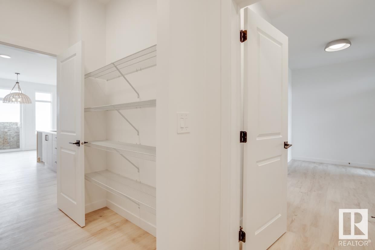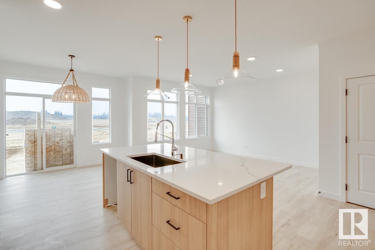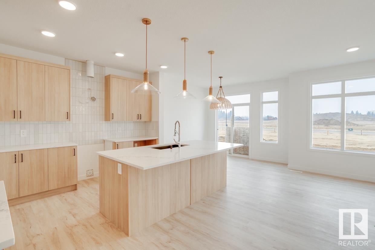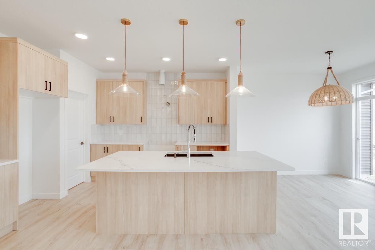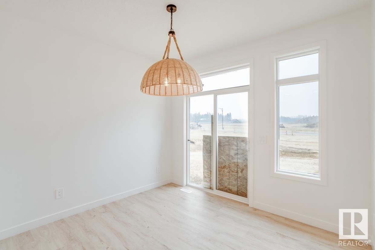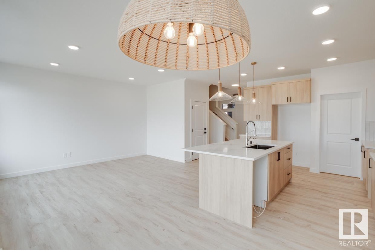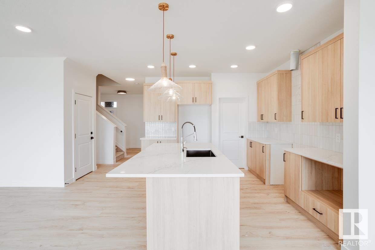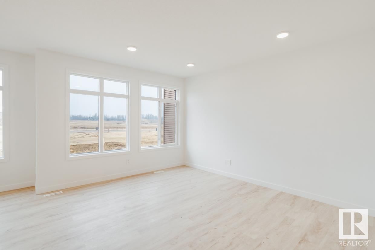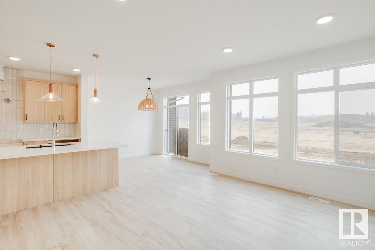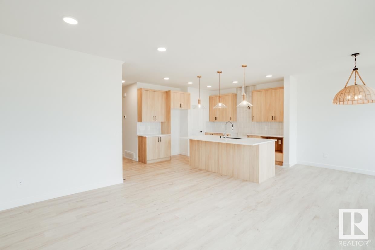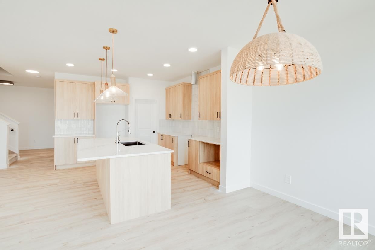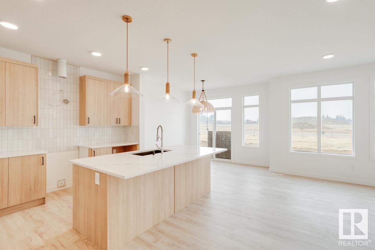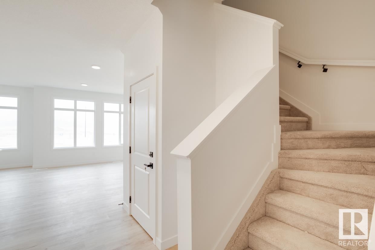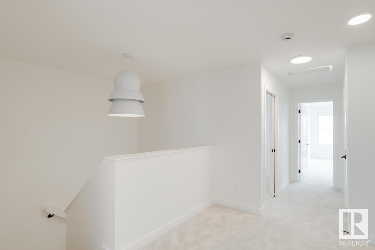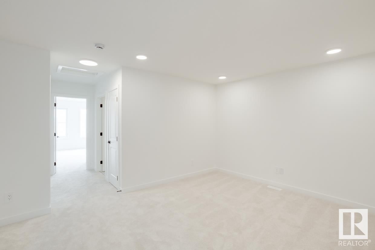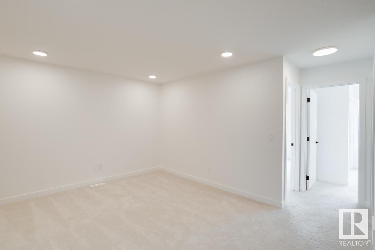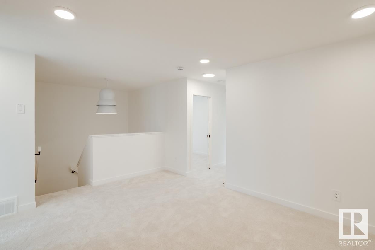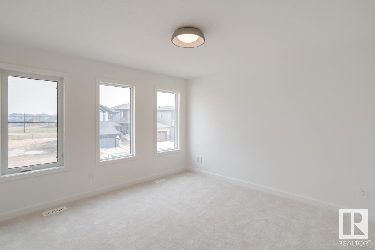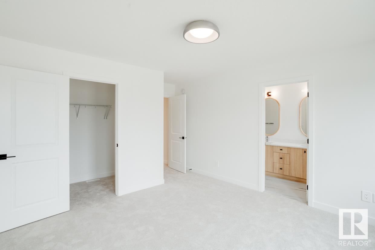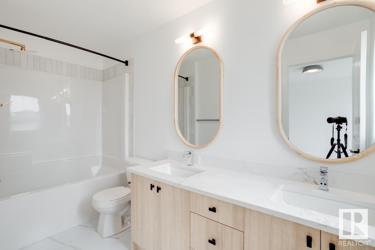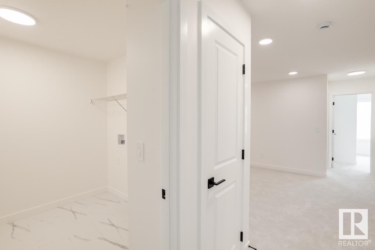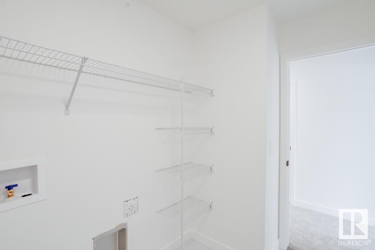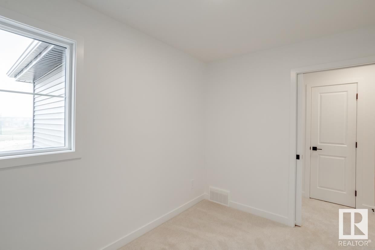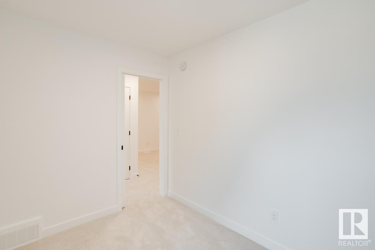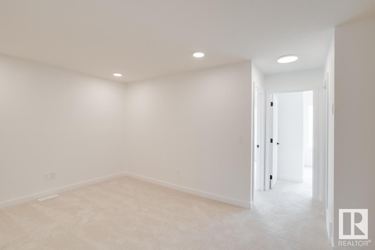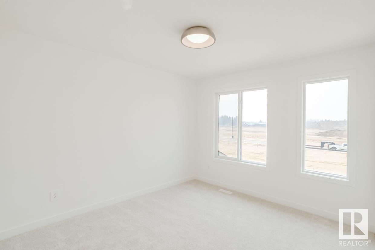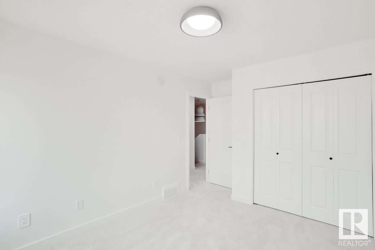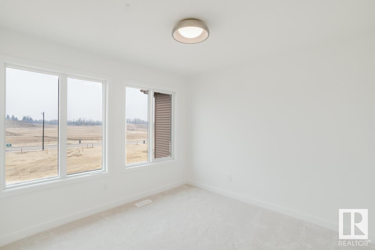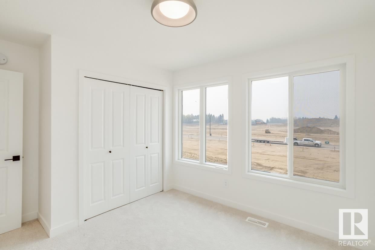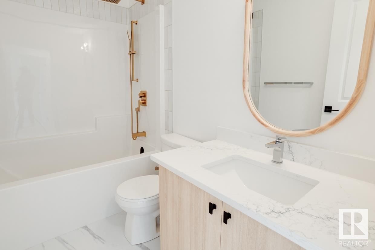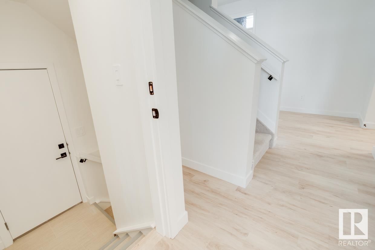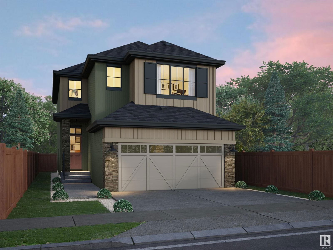103 Chambery Cr
St. Albert, Alberta T8T2C5
3 beds · 3 baths · 1886 sqft
PARK FACING & GREEN BACKING, LARGE LOT! EXTRA WINDOWS. Experience the best in the community of Cherot, connected to trails and nature. This stunning 2-story, single-family home offers spacious, open-concept living with modern finishes. The main floor features 9' ceilings, walk-through pantry and a half bath. The kitchen includes a stainless steel hood fan, upgraded 42 cabinets, quartz countertops and convenient waterline to fridge. Upstairs, the house continues to impress with a bonus room, office/den, walk-in laundry room, full bath, and 3 large bedrooms. The master is a true oasis, complete with a walk-in closet and luxurious 5-piece ensuite with double sinks. Enjoy the comfort of this home with its separate side entrance, REAR deck, double attached garage, $3,000 appliance allowance, unfinished basement with painted floor, high-efficiency furnace, and triple-pane windows. Don't miss out on this incredible opportunity! UNDER CONSTRUCTION Photos may differ from actual property. (id:39198)
Facts & Features
Building Type House, Detached
Year built 2024
Square Footage 1886 sqft
Stories 2
Bedrooms 3
Bathrooms 3
Parking
NeighbourhoodCherot
Land size
Heating type Forced air
Basement typeFull (Unfinished)
Parking Type Attached Garage
Time on REALTOR.ca4 days
Brokerage Name: Mozaic Realty Group
Similar Homes
Recently Listed Homes
Home price
$585,000
Start with 2% down and save toward 5% in 3 years*
* Exact down payment ranges from 2-10% based on your risk profile and will be assessed during the full approval process.
$5,321 / month
Rent $4,706
Savings $616
Initial deposit 2%
Savings target Fixed at 5%
Start with 5% down and save toward 5% in 3 years.
$4,690 / month
Rent $4,562
Savings $128
Initial deposit 5%
Savings target Fixed at 5%

