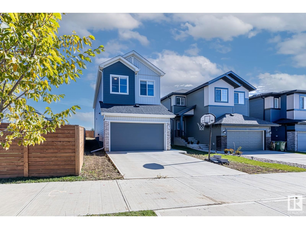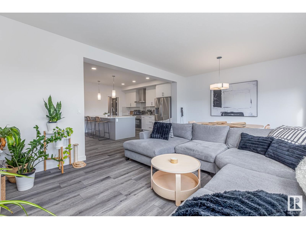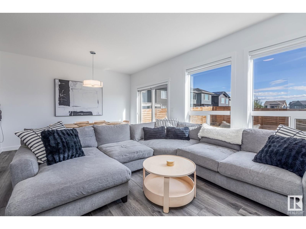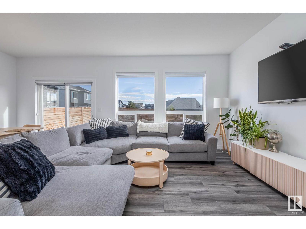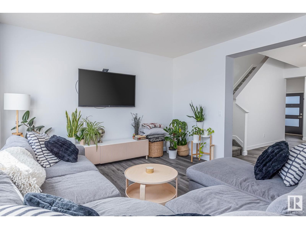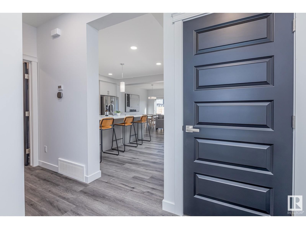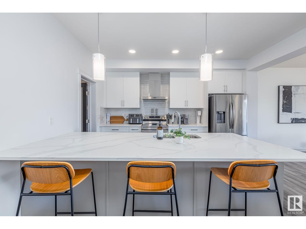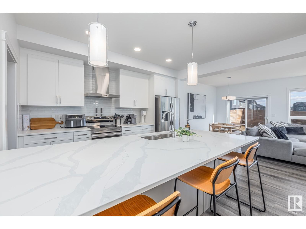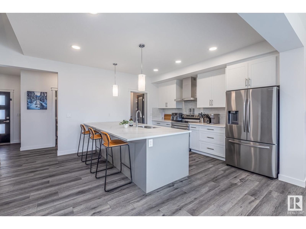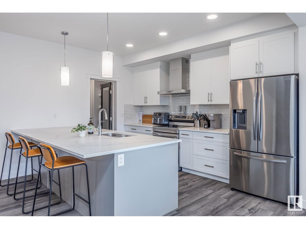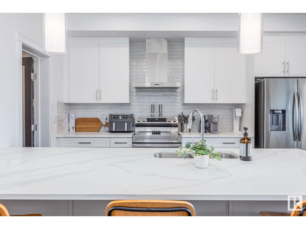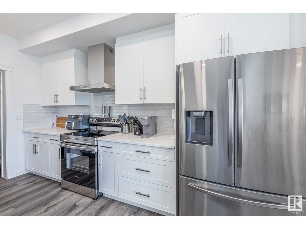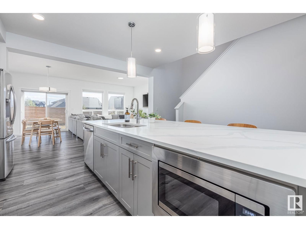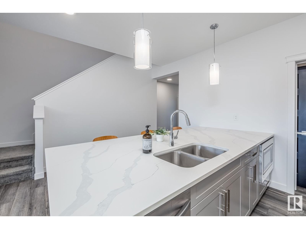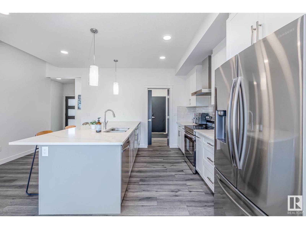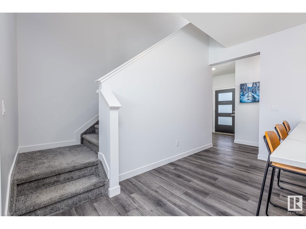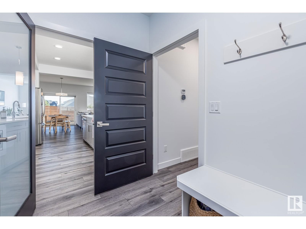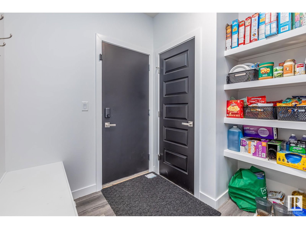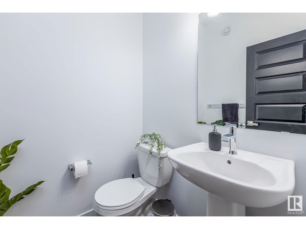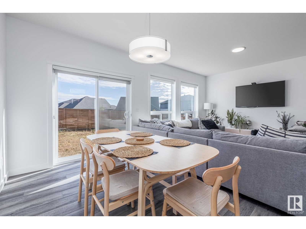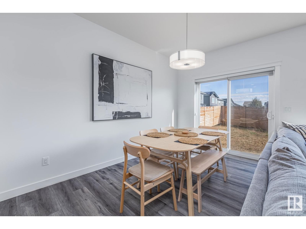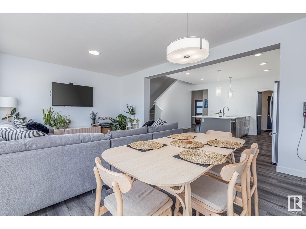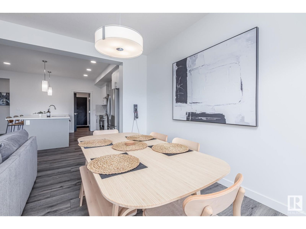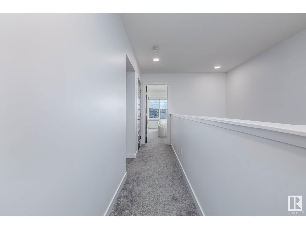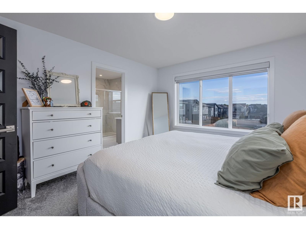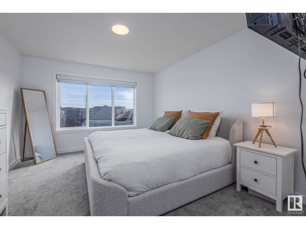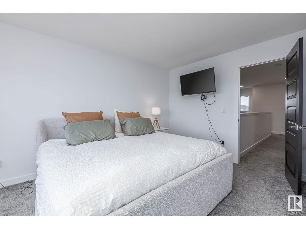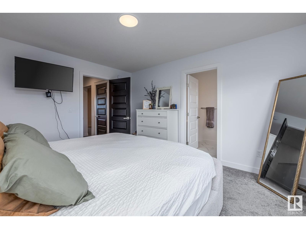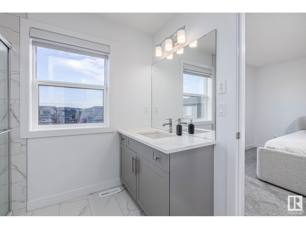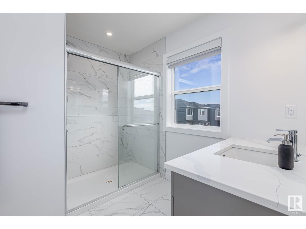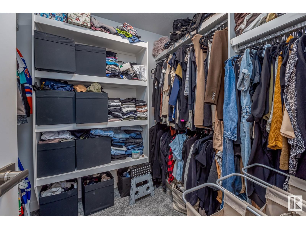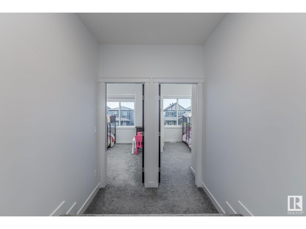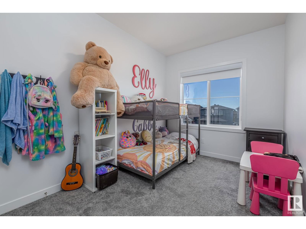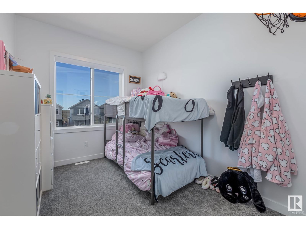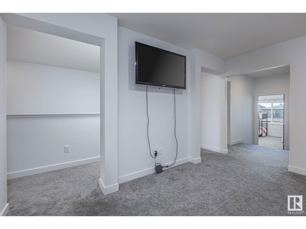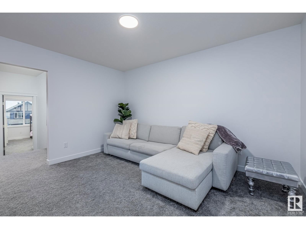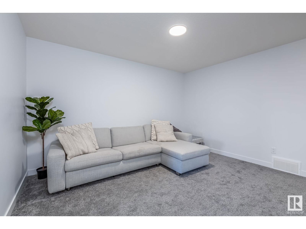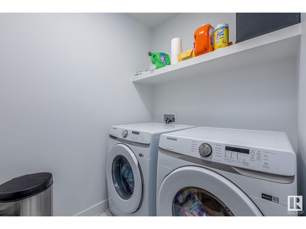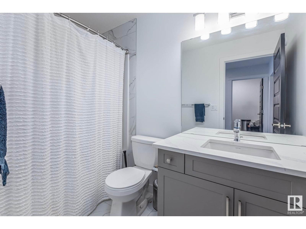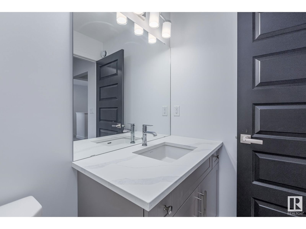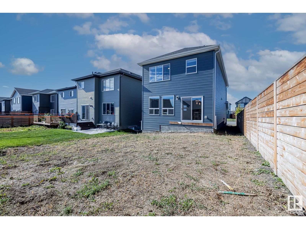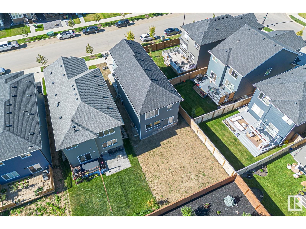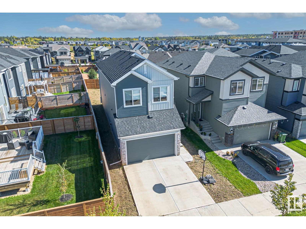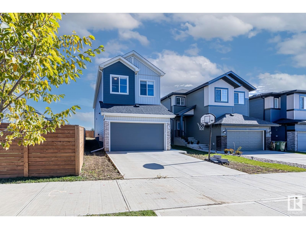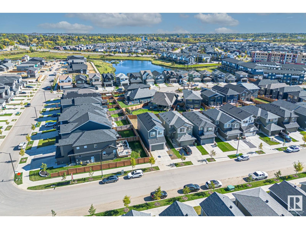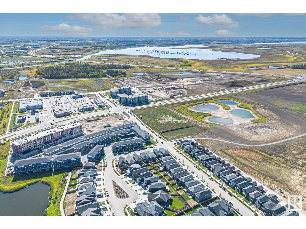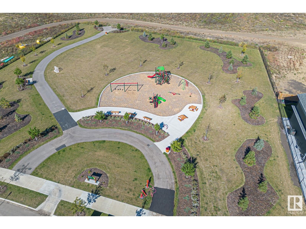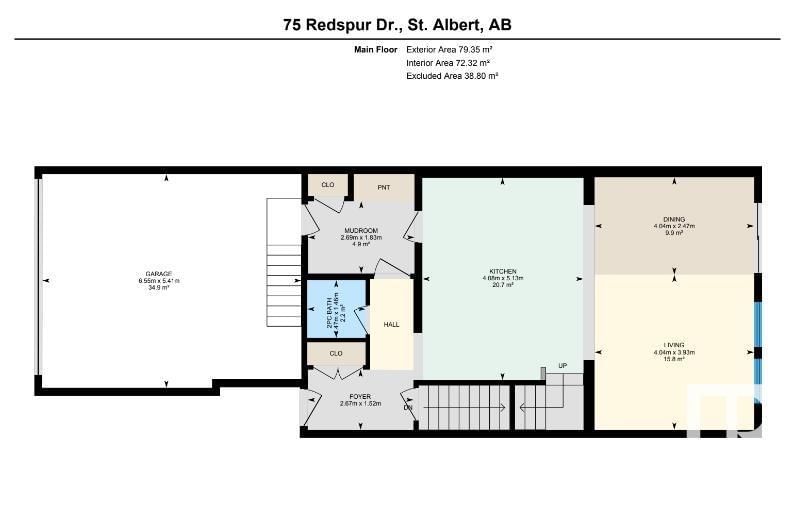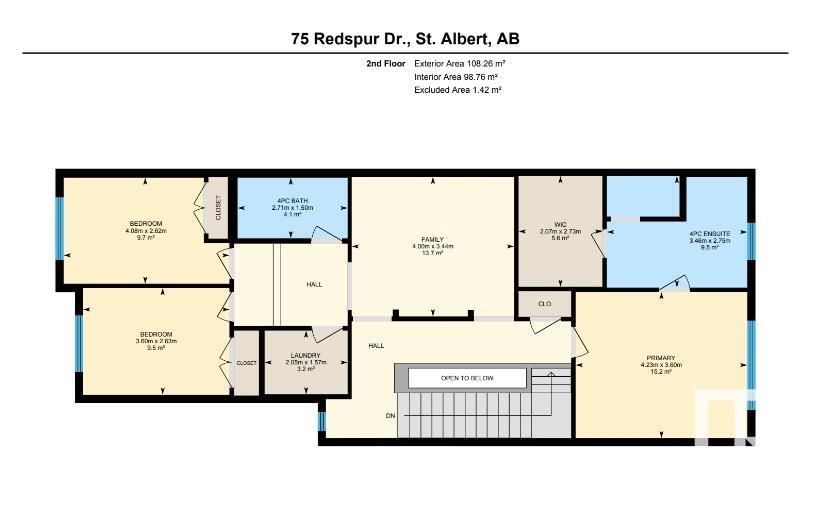75 Redspur Dr
St. Albert, Alberta T8N7Y8
3 beds · 3 baths · 1841 sqft
Welcome to this two-storey home by Parkwood Master Builder, offering over 1800 sqft of living space. Enter through the welcoming foyer that leads into the open main floor area. The living room and dining area are filled with natural light, featuring patio sliding doors that open to the backyard. The kitchen is perfect for entertaining, featuring an eat-up bar ideal for gatherings. It includes ample counter space and stylish finishes that simplify cooking tasks. A convenient walk-through pantry connects to the mudroom off the double attached garage. Upstairs, you'll find a spacious bonus room and a well-appointed laundry room for added convenience. Two equally-sized bedrooms and a 4-piece bathroom complete one wing of the upper floor. The master bedroom offers a 4-piece ensuite with dual vanities and with a generously sized walk-in closet. This home enjoys an ideal location steps away from a playground, walking trails, stores, & restaurants. Quick access to Ray Gibbon Drive & Lois Hole Park. (id:39198)
Facts & Features
Building Type House, Detached
Year built 2023
Square Footage 1841 sqft
Stories 2
Bedrooms 3
Bathrooms 3
Parking 4
NeighbourhoodRiverside (St. Albert)
Land size
Heating type Forced air
Basement typeFull (Unfinished)
Parking Type Attached Garage
Time on REALTOR.ca24 days
Brokerage Name: Blackmore Real Estate
Similar Homes
Recently Listed Homes
Home price
$565,000
Start with 2% down and save toward 5% in 3 years*
* Exact down payment ranges from 2-10% based on your risk profile and will be assessed during the full approval process.
$5,139 / month
Rent $4,545
Savings $595
Initial deposit 2%
Savings target Fixed at 5%
Start with 5% down and save toward 5% in 3 years.
$4,530 / month
Rent $4,406
Savings $124
Initial deposit 5%
Savings target Fixed at 5%

