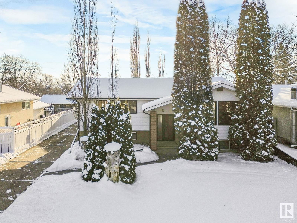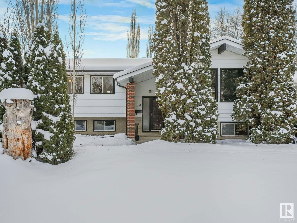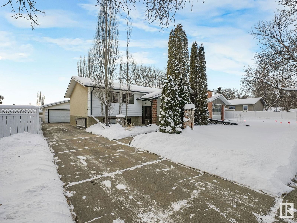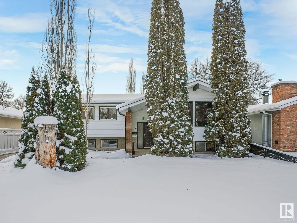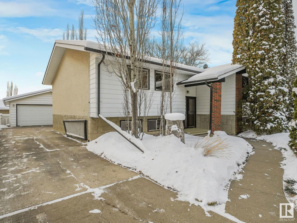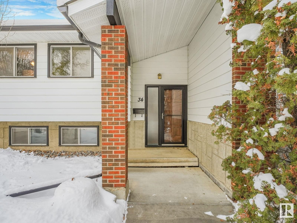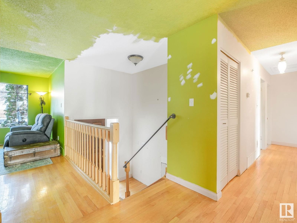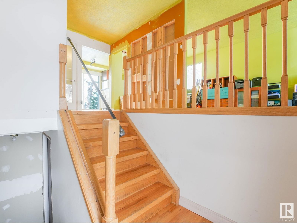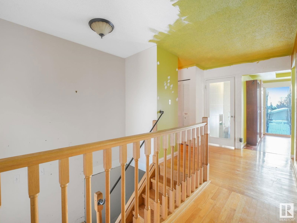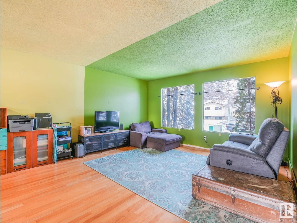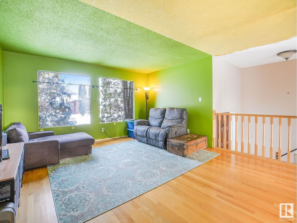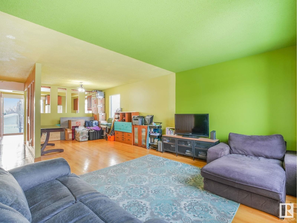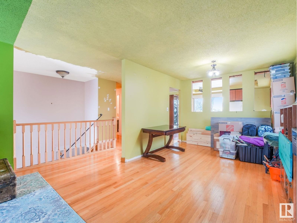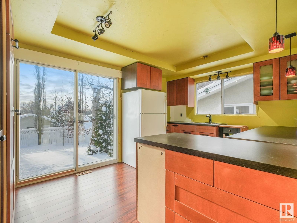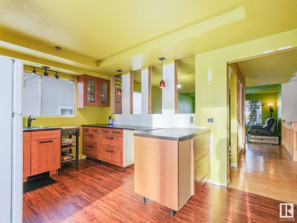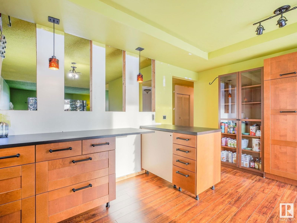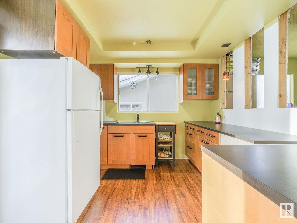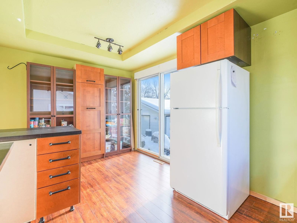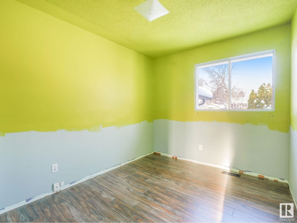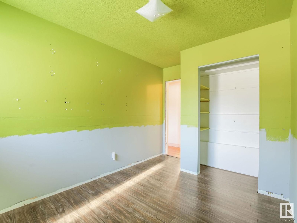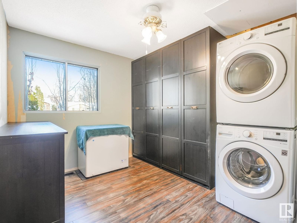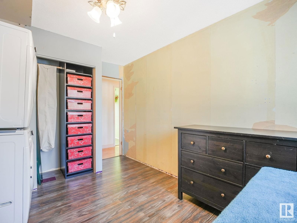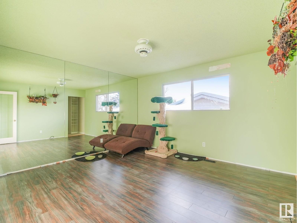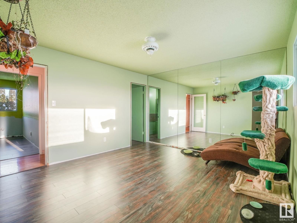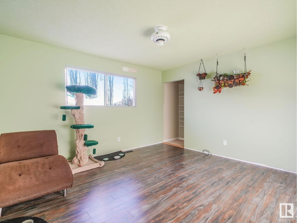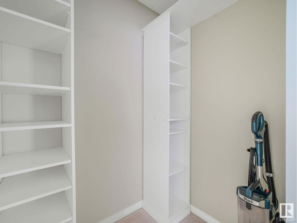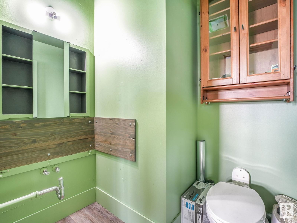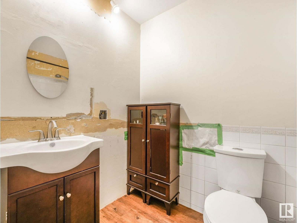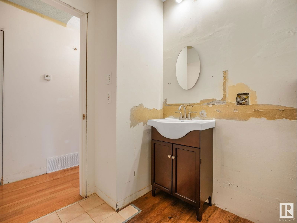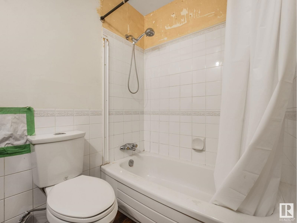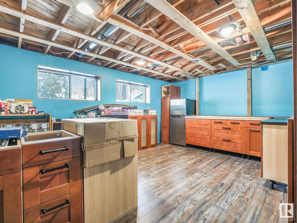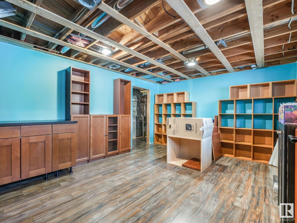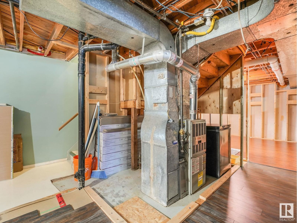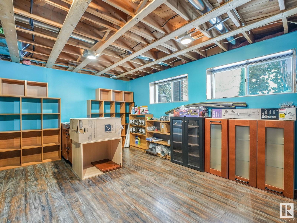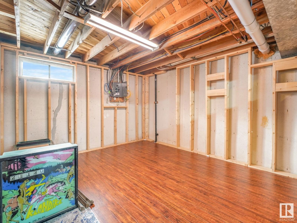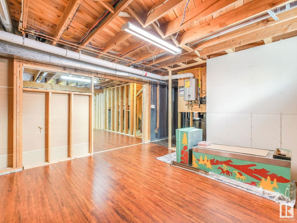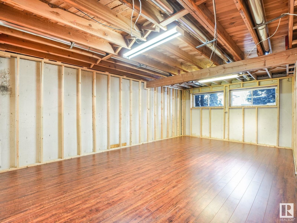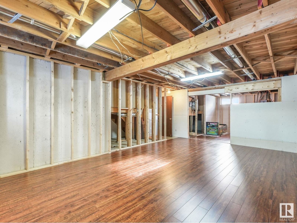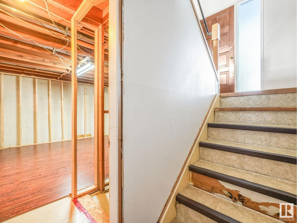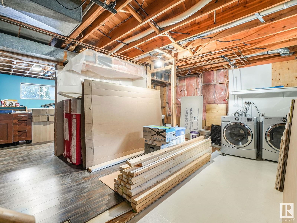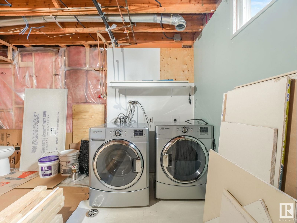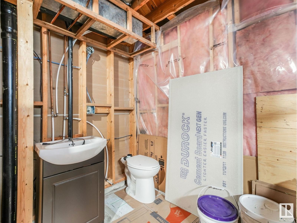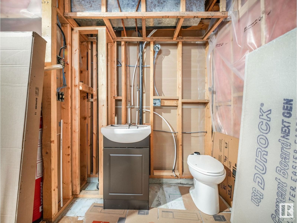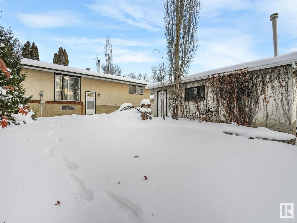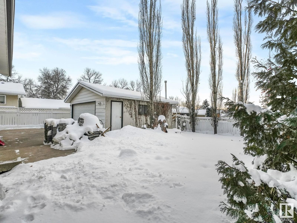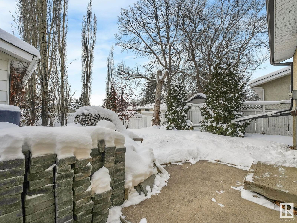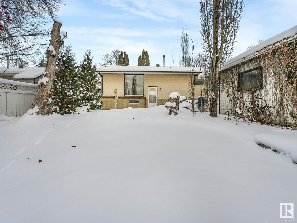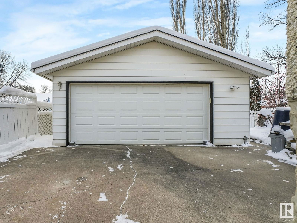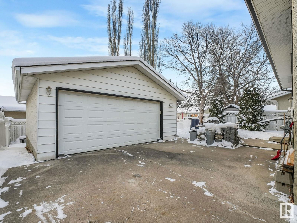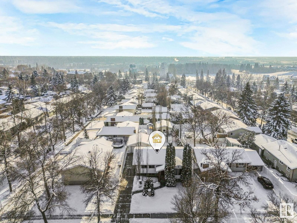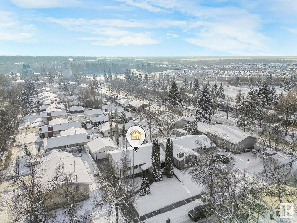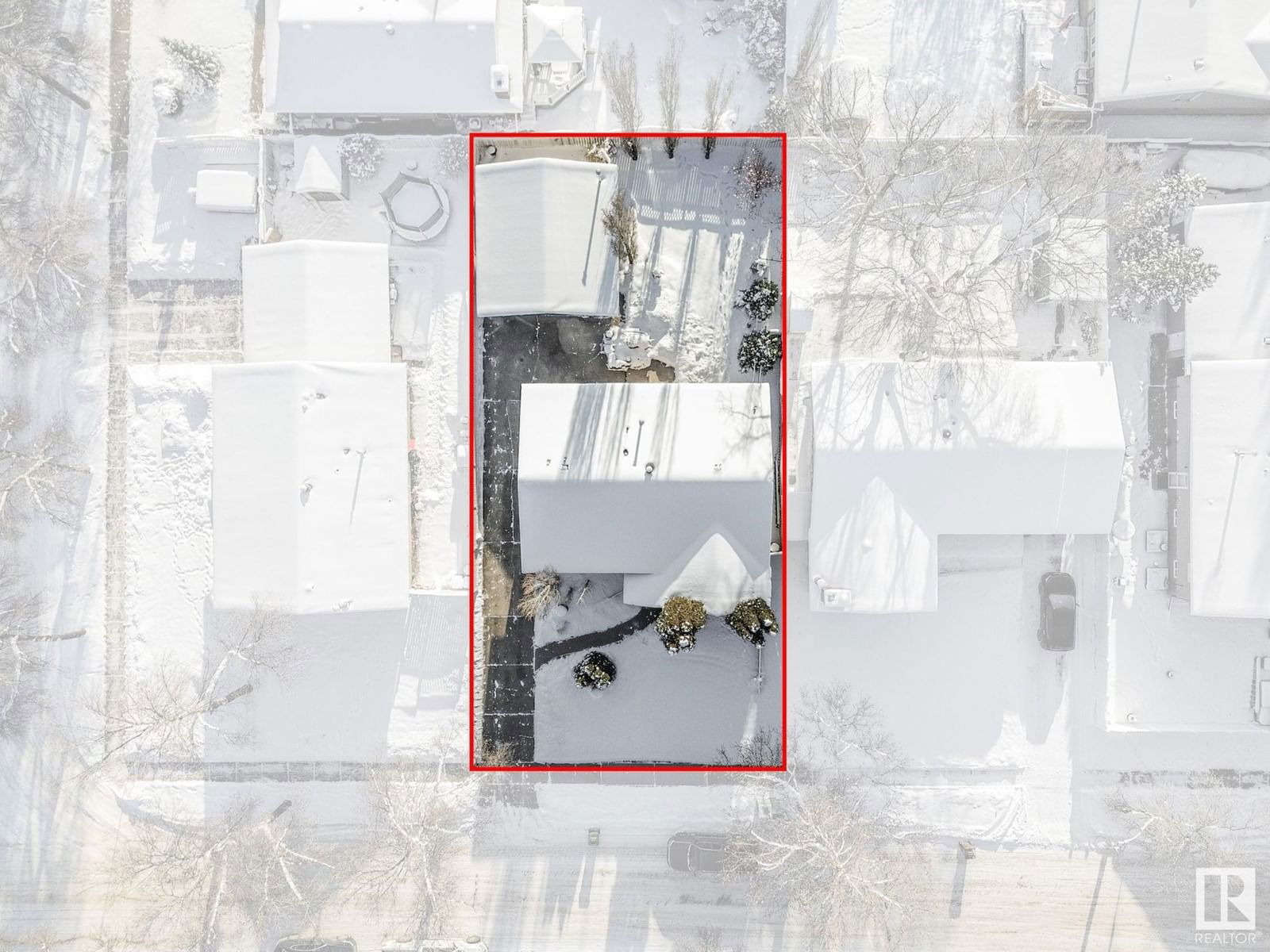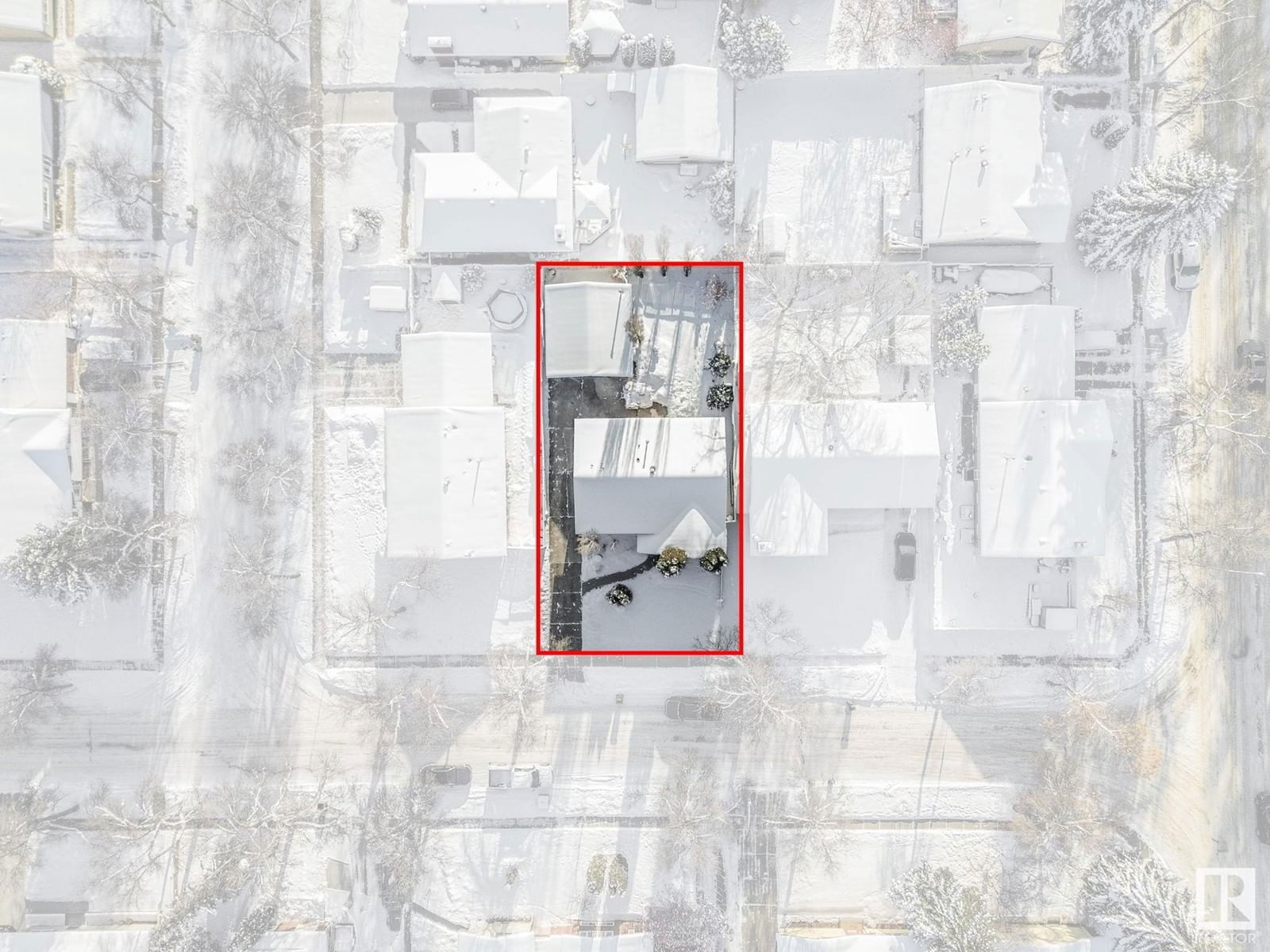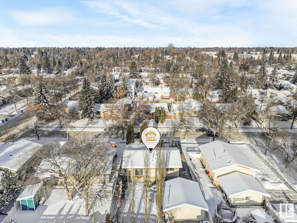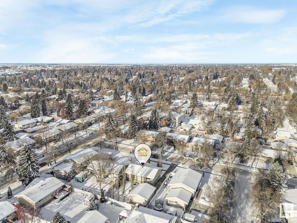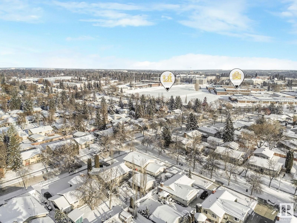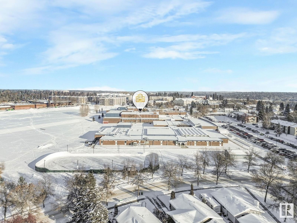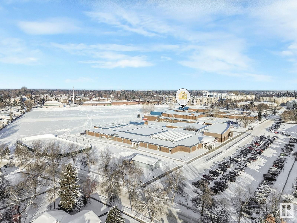34 Malmo Av
St. Albert, Alberta T8N2C2
4 beds · 3 baths · 1293 sqft
Great opportunity in Mission! This nearly 1,300 ft2 4 BED, 2.5 BATH BI-LEVEL is the perfect canvas for your creativity & vision, offering incredible potential for those looking to renovate and customize their space. Ideal for the Handyman or 1st time owners looking to build EQUITY. As you enter, you'll be greeted by a spacious living area filled with natural light, providing a warm and inviting atmosphere. The functional kitchen layout presents opportunities for modern updates & the adjacent dining space is perfect for family gatherings & entertaining. The upper level features 3 spacious bedrooms, ideal for family living. The main bathroom is waiting for your personal touch, allowing you to create the perfect retreat. The Primary Bedroom offers at 2 PC ensuite. Downstairs, the partly finished basement opens up a world of possibilities, with separate entrance. Washer/Dryer Hookups are roughed in on BOTH floors. Situated in a family-friendly community, this home is just steps away from parks, schools. (id:39198)
Facts & Features
Building Type House, Detached
Year built 1972
Square Footage 1293 sqft
Stories
Bedrooms 4
Bathrooms 3
Parking 5
NeighbourhoodMission (St. Albert)
Land size 33.5 m2
Heating type Forced air
Basement typeFull (Partially finished)
Parking Type Detached Garage
Time on REALTOR.ca1 day
Brokerage Name: RE/MAX Elite
Similar Homes
Recently Listed Homes
Home price
$365,000
Start with 2% down and save toward 5% in 3 years*
* Exact down payment ranges from 2-10% based on your risk profile and will be assessed during the full approval process.
$3,320 / month
Rent $2,936
Savings $384
Initial deposit 2%
Savings target Fixed at 5%
Start with 5% down and save toward 5% in 3 years.
$2,926 / month
Rent $2,846
Savings $80
Initial deposit 5%
Savings target Fixed at 5%

