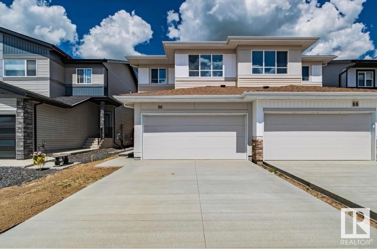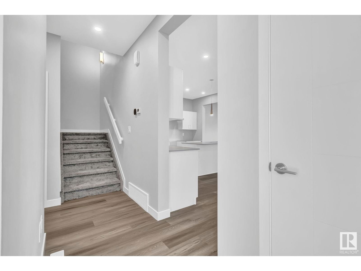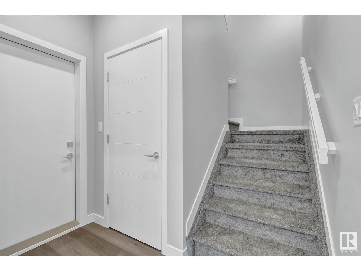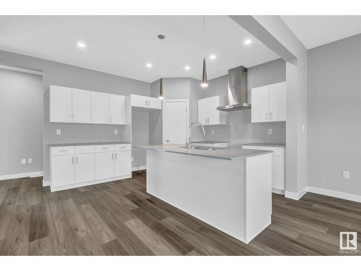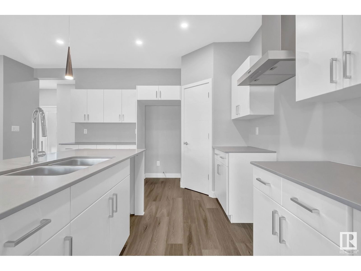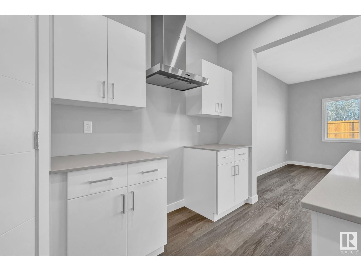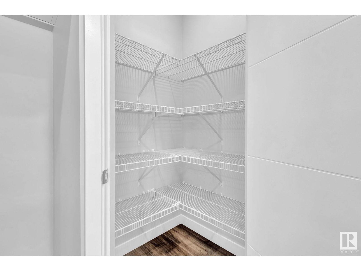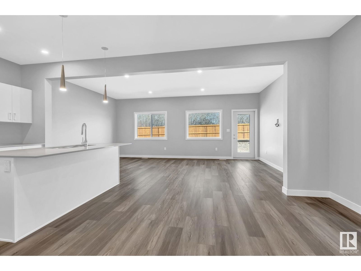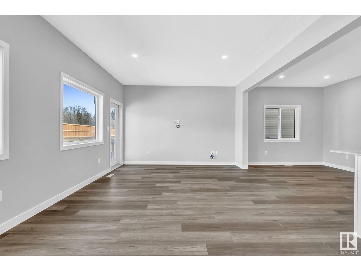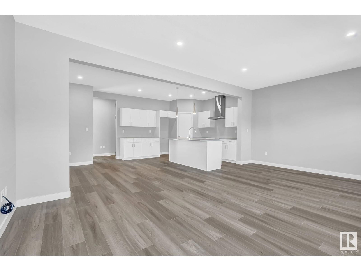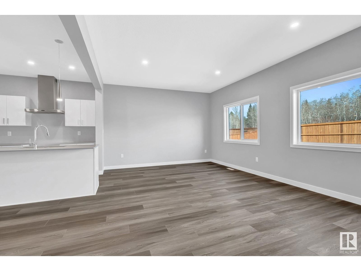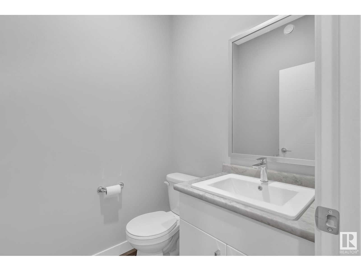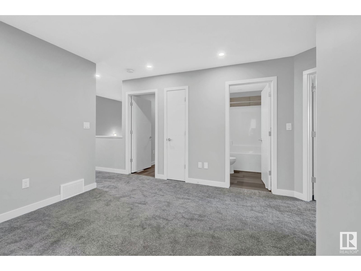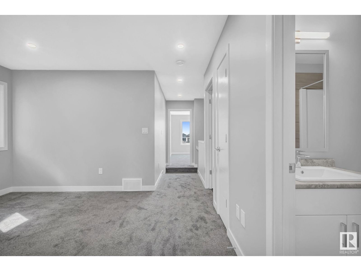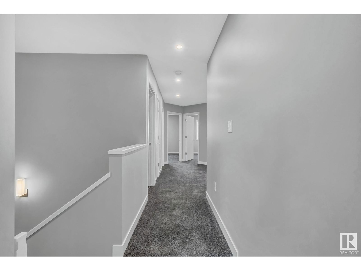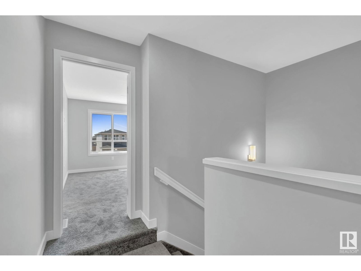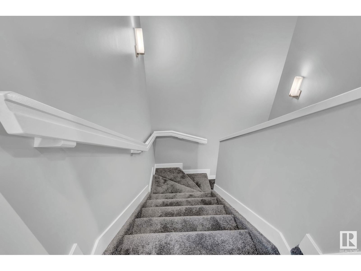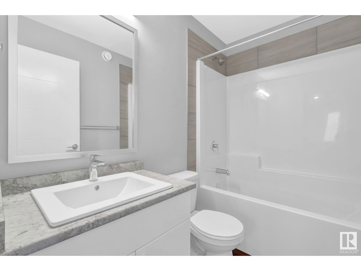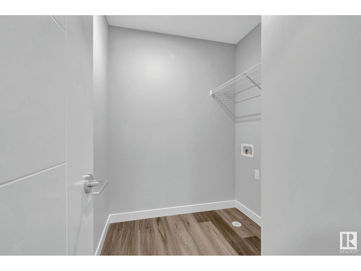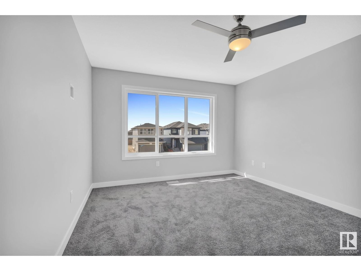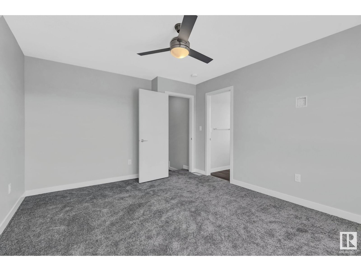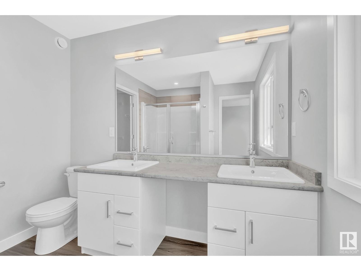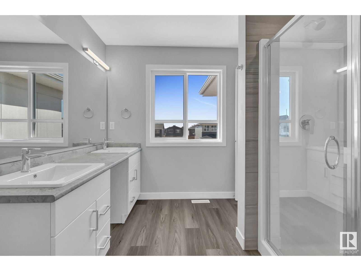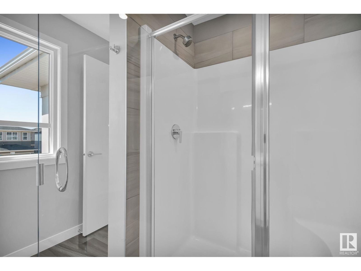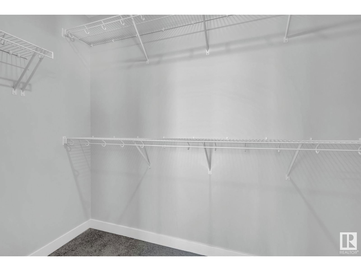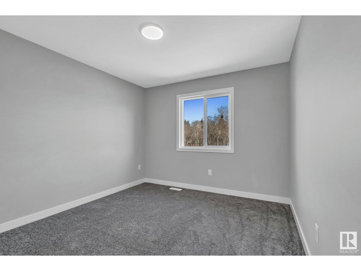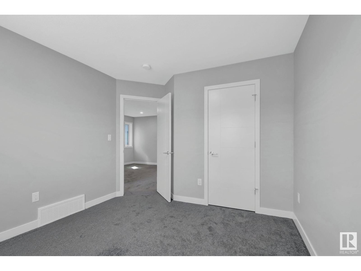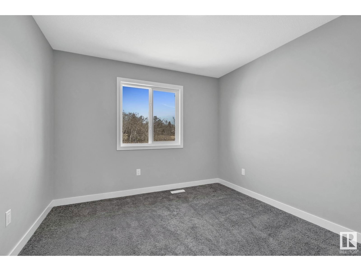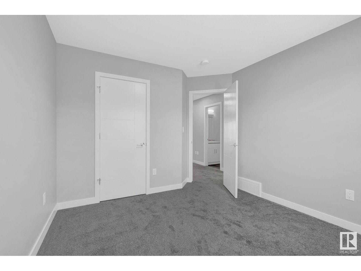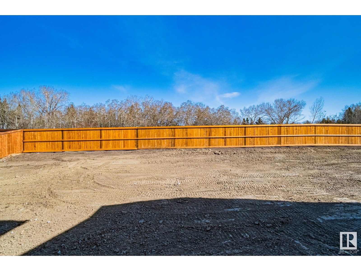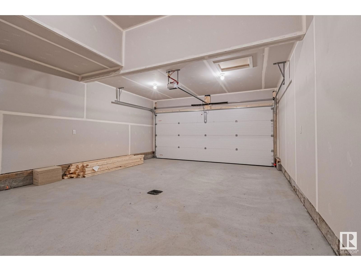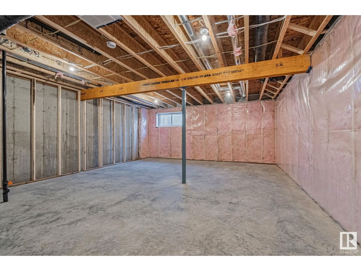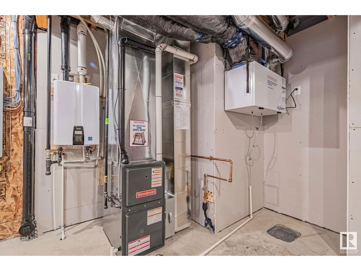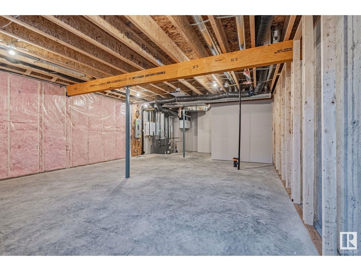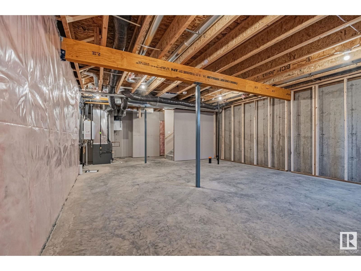88 Royal St
St. Albert, Alberta T8N5X4
3 beds · 3 baths · 1783 sqft
Welcome to this stunning single-attached family home, situated in the Riverside community. This beautiful home offers an open floor plan, perfect for family living. The heart of the home features a large kitchen with an island and a pantry. The main floor flows into a great room, offering a bright space for relaxation or entertaining. A powder room is located on this level, making it easy for guests to access. Upstairs, you'll find a bonus room, perfect for a home office, playroom, or media space. The primary suite is a true retreat with expansive windows, flooding the room with natural light. The ensuite features a shower and double sinks. Two additional bedrooms on the upper floor share a secondary washroom with a shower/tub. The convenience of an upstairs laundry room adds to the home’s practicality. The builder is including appliances and a backsplash as part of the deal, making this home move-in ready. Located just steps from the Lacombe Dog Park and within walking distance to downtown St. Albert. (id:39198)
Facts & Features
Building Type Duplex, Semi-detached
Year built 2024
Square Footage 1783 sqft
Stories 2
Bedrooms 3
Bathrooms 3
Parking 4
NeighbourhoodRiverside (St. Albert)
Land size
Heating type Forced air
Basement typeFull (Unfinished)
Parking Type Attached Garage
Time on REALTOR.ca1 day
Brokerage Name: ComFree
Similar Homes
Recently Listed Homes
Home price
$499,900
Start with 2% down and save toward 5% in 3 years*
* Exact down payment ranges from 2-10% based on your risk profile and will be assessed during the full approval process.
$4,547 / month
Rent $4,021
Savings $526
Initial deposit 2%
Savings target Fixed at 5%
Start with 5% down and save toward 5% in 3 years.
$4,008 / month
Rent $3,898
Savings $109
Initial deposit 5%
Savings target Fixed at 5%

