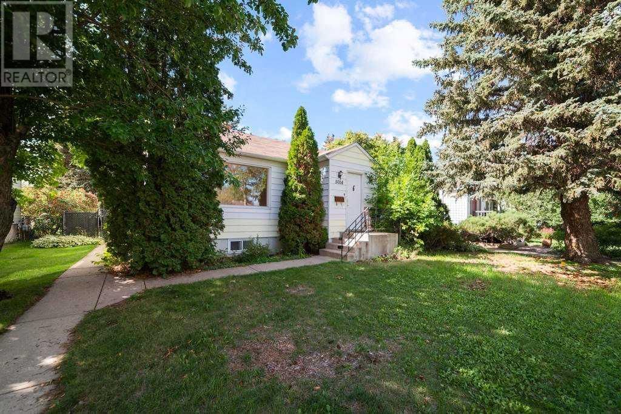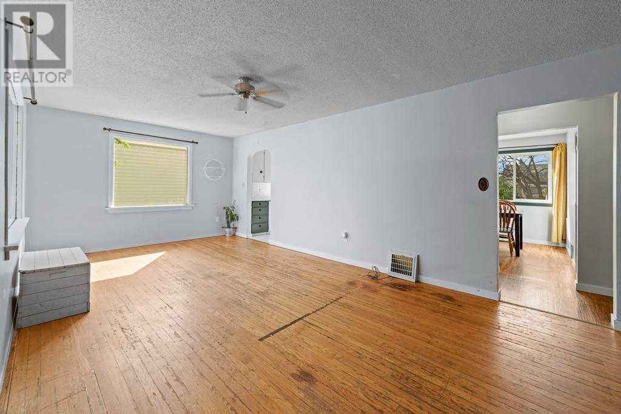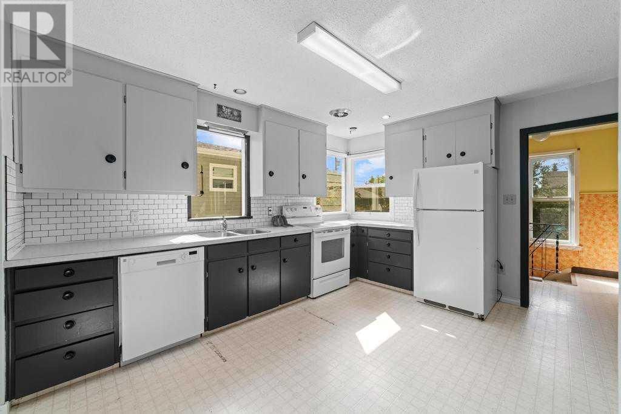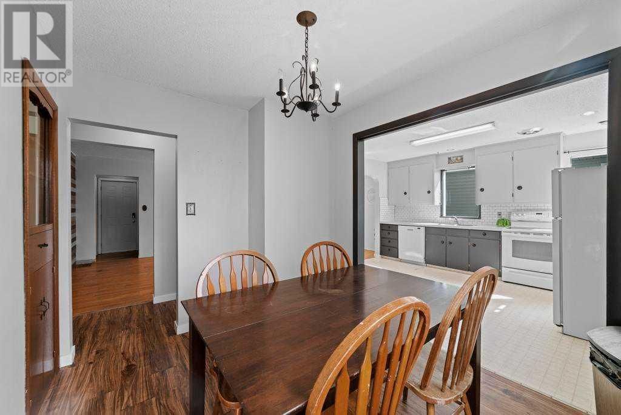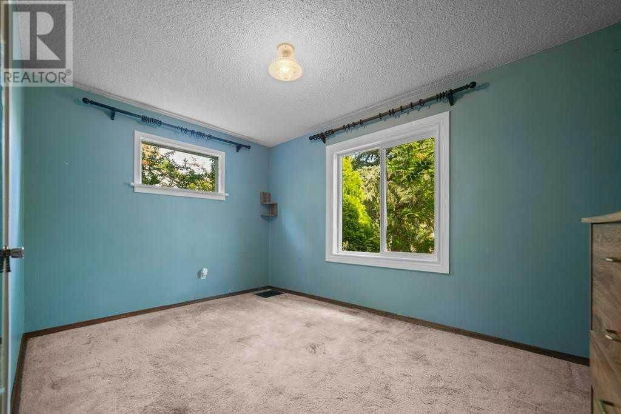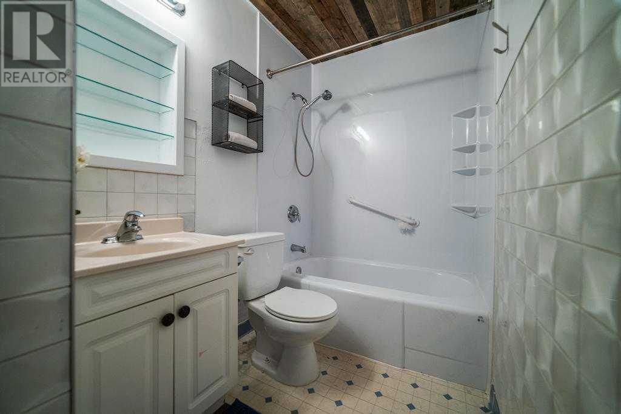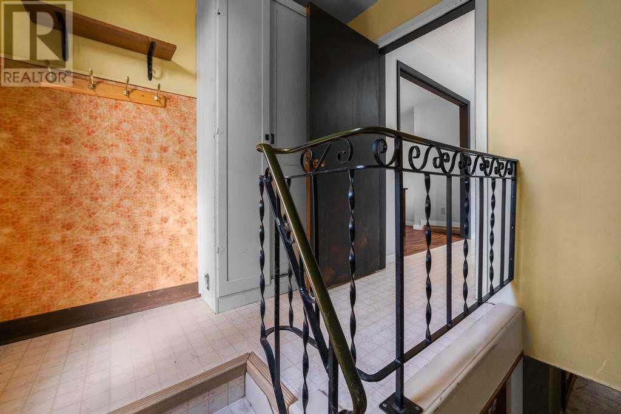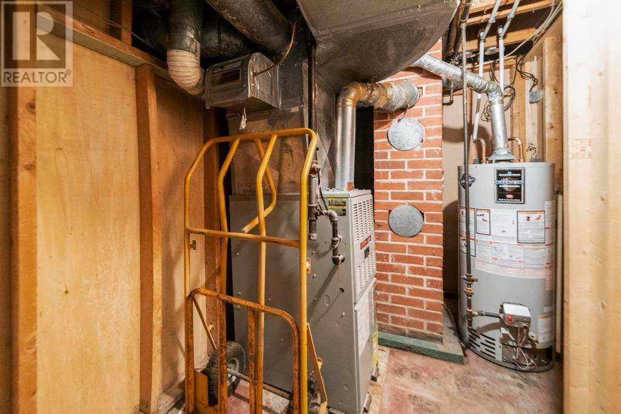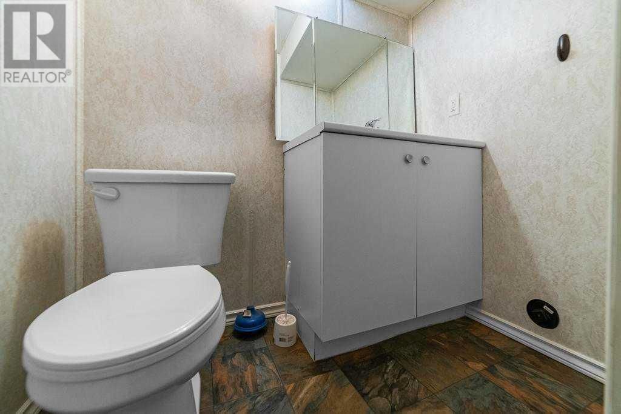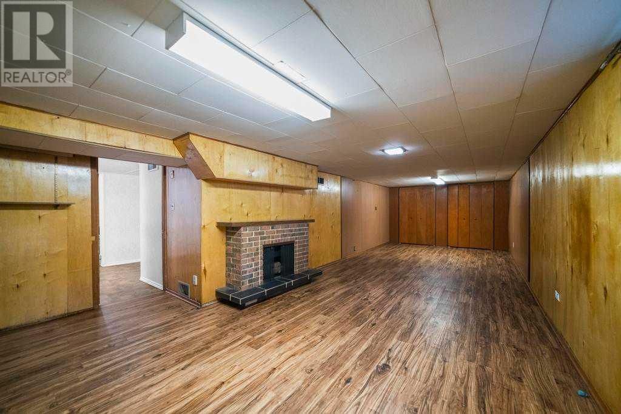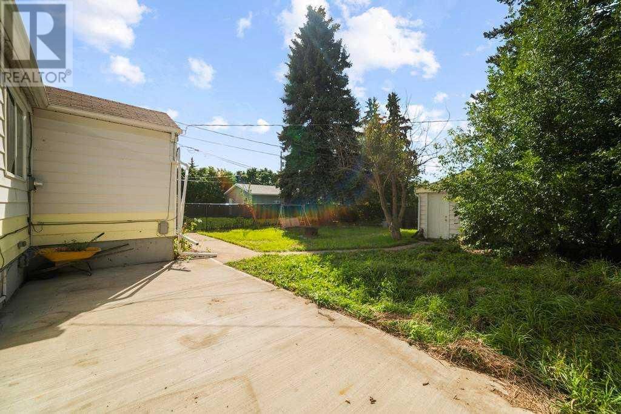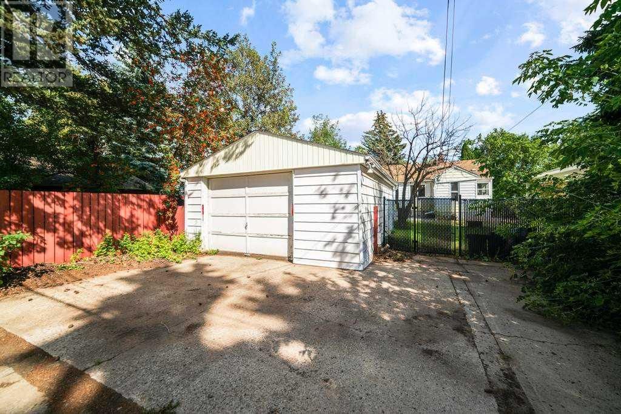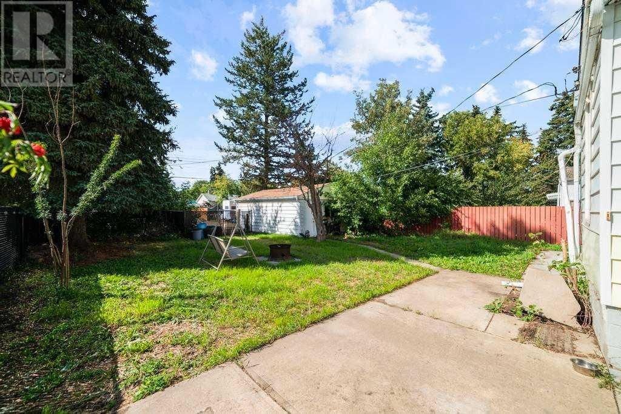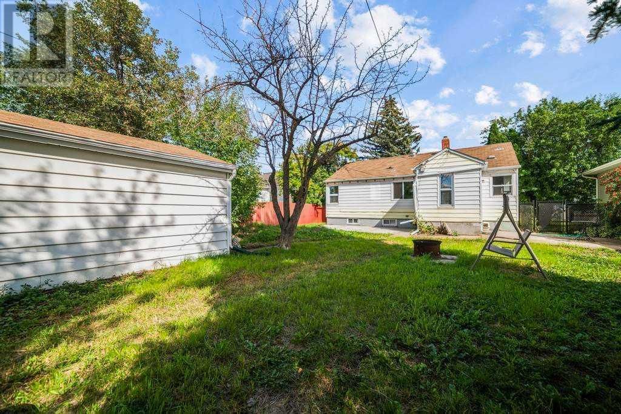5014 56 Street
Stettler, Alberta T0C2L1
2 beds · 2 baths · 912 sqft
This charming 2-bedroom, 2-bathroom character home is a perfect blend of vintage charm and modern convenience, nestled in a prime downtown location. Just one block away from the school and set on a picturesque street with a beautiful boulevard, this home offers the best of both worlds—peaceful residential living with easy access to all the amenities you need. Situated on an oversized, fully fenced lot, this property is ideal for those who value outdoor space. The backyard features a newer concrete patio, perfect for relaxing or entertaining, and double gates at the back for added convenience. With excellent back alley access to an oversized single garage, you'll also find ample parking space, making it perfect for those with multiple vehicles or recreational vehicles. Inside, the home boasts good bones, ensuring longevity and peace of mind. The cozy yet functional layout is perfect for small families, couples, or anyone looking to downsize without compromising on character or location. Whether you're a first-time homebuyer, an investor, or someone looking for a quaint home with room to grow, this property has it all. Don't miss the opportunity to make this charming house your new home! (id:39198)
Facts & Features
Building Type House, Detached
Year built 1948
Square Footage 912 sqft
Stories 1
Bedrooms 2
Bathrooms 2
Parking 4
NeighbourhoodDowntown West
Land size 6500 sqft|4,051 - 7,250 sqft
Heating type Forced air
Basement typeFull (Partially finished)
Parking Type Detached Garage
Time on REALTOR.ca1 day
This home may not meet the eligibility criteria for Requity Homes. For more details on qualified homes, read this blog.
Brokerage Name: CIR Realty
Similar Homes
Home price
$204,900
Start with 2% down and save toward 5% in 3 years*
* Exact down payment ranges from 2-10% based on your risk profile and will be assessed during the full approval process.
$1,898 / month
Rent $1,707
Savings $191
Initial deposit 2%
Savings target Fixed at 5%
Start with 5% down and save toward 5% in 3 years.
$1,708 / month
Rent $1,663
Savings $45
Initial deposit 5%
Savings target Fixed at 5%


