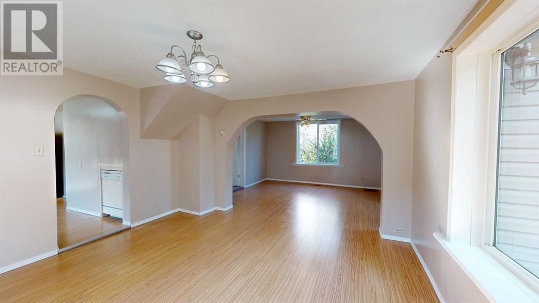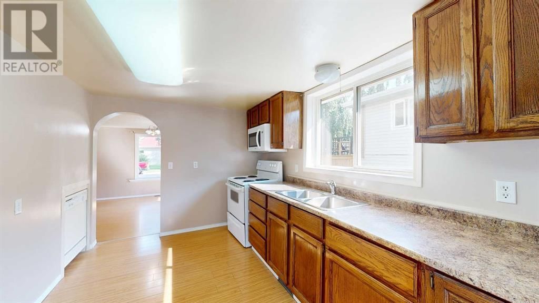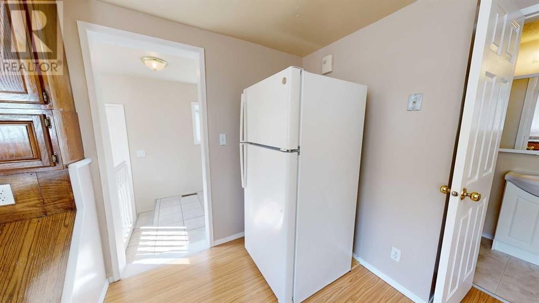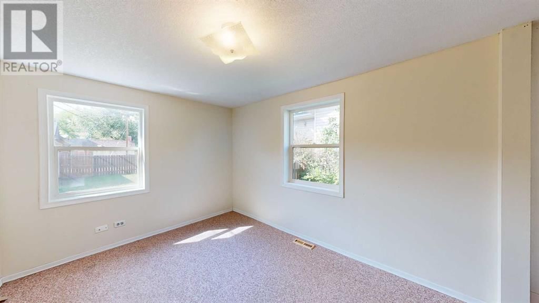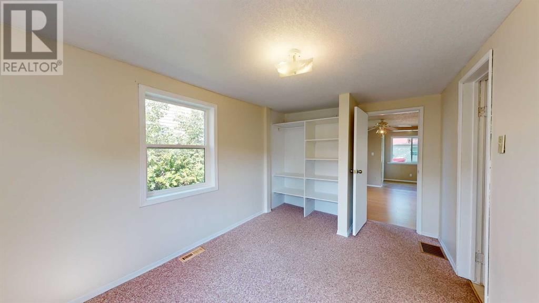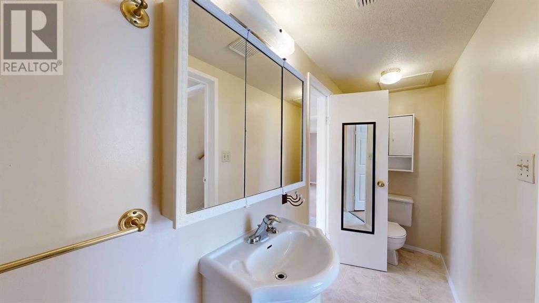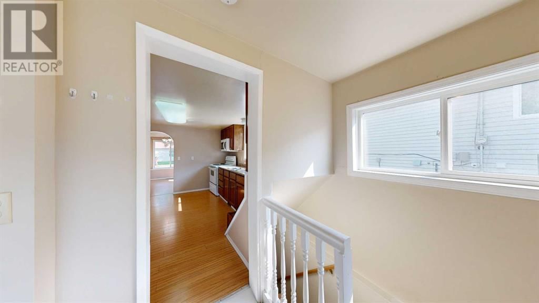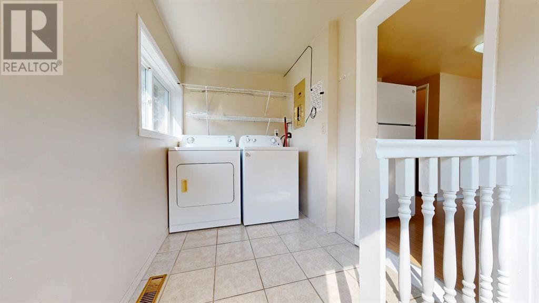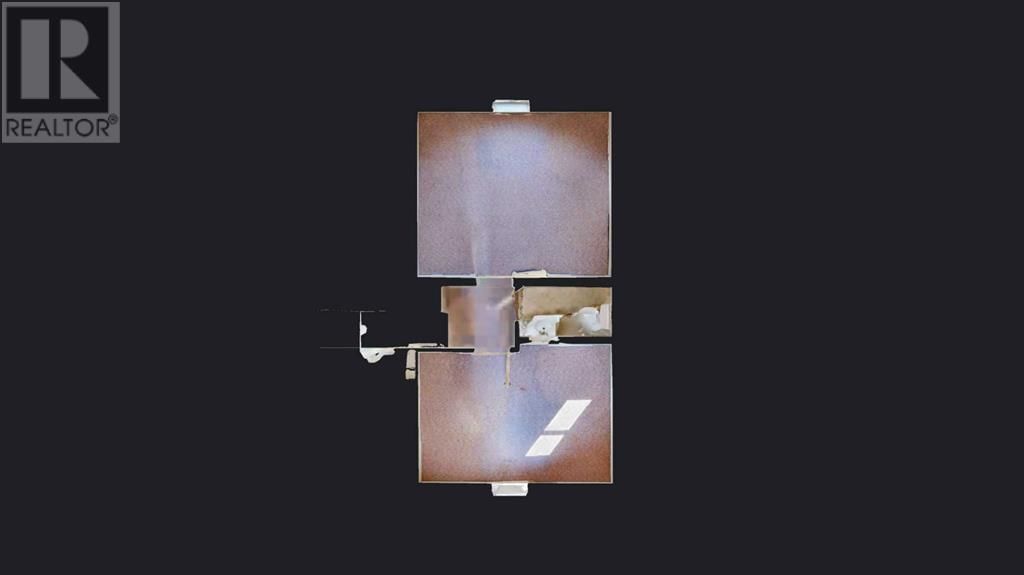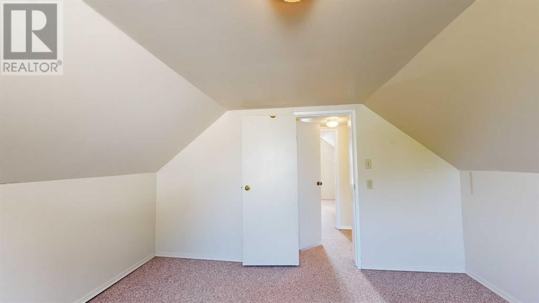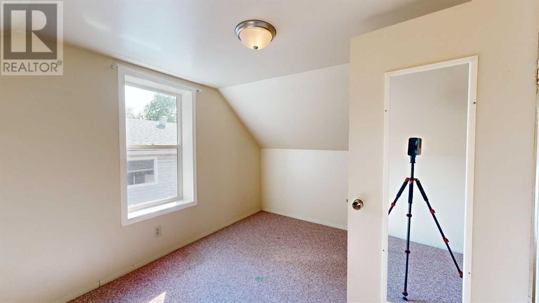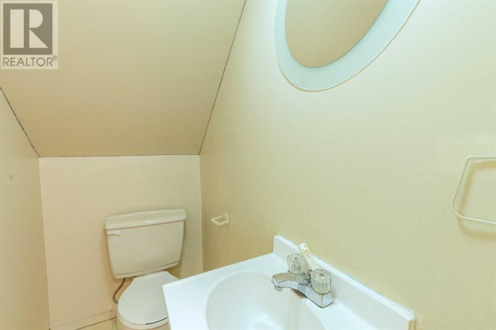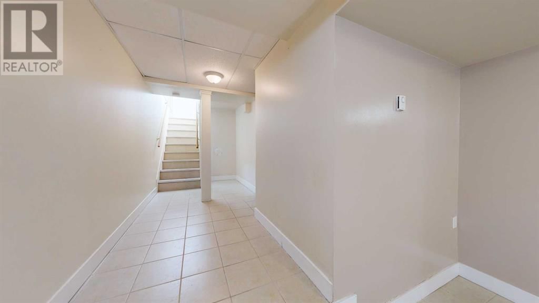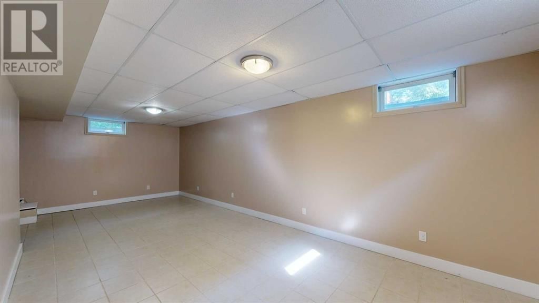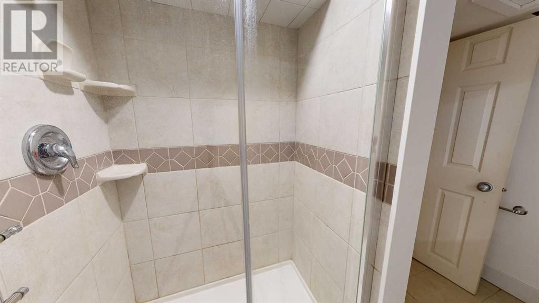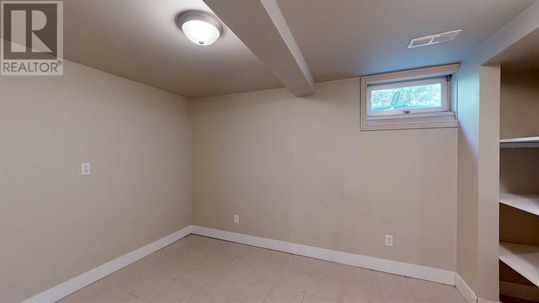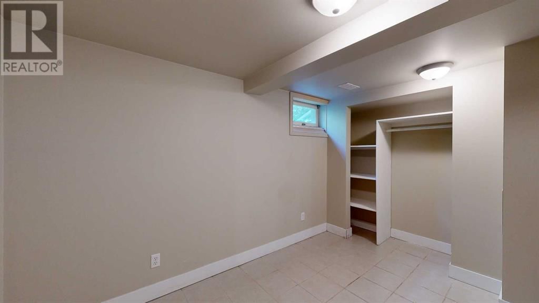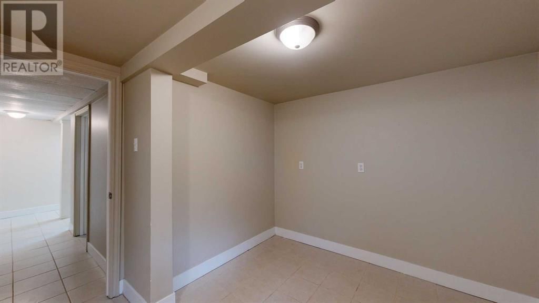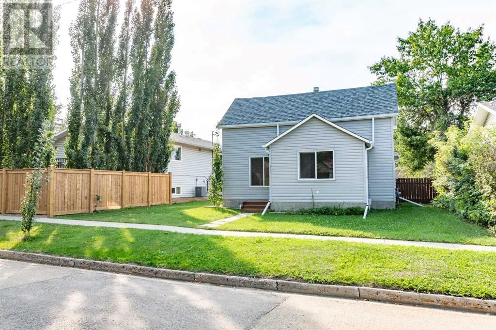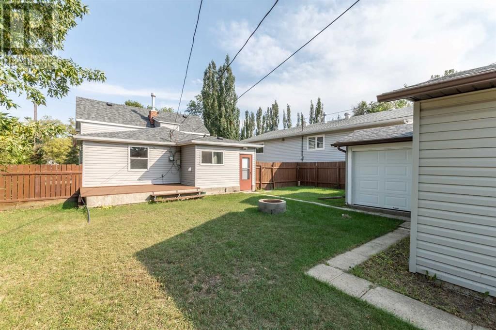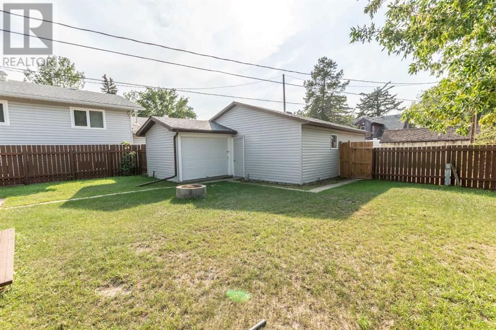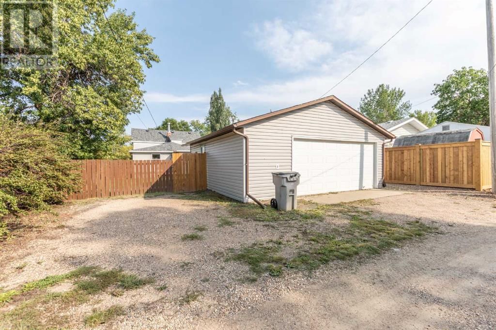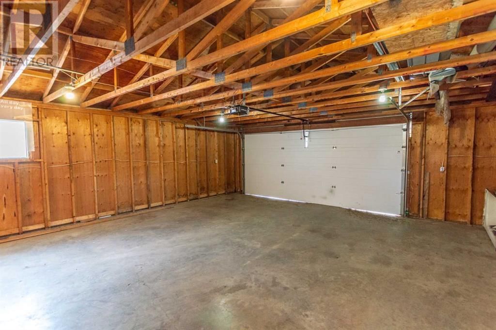4904 47 Street
Stettler, Alberta T0C2L2
3 beds · 3 baths · 1229 sqft
This family home is situated on a tree-lined street in a quiet neighborhood in Stettler. This property is within walking distance of excellent main street shopping and just a few blocks to a playground and convenience store. Inside, this home has a big front entrance with an attractive front door and spacious closet. The living room is open to the dining room with an arch between the two spaces, characteristic of this style of home. The kitchen has solid oak cabinets and white appliances. The 4 pc walk-through bathroom is handy as it is accessed from either the kitchen or the main floor bedroom. This bedroom is bright with two windows and an organized closet. The laundry room is behind the kitchen where there is access to the basement and the backyard. Upstairs, there are two more bedrooms and a 2 pc bathroom. The basement has been finished as well, with tile flooring throughout. The family room has plenty of space for entertaining, kids play area, home gym, etc. There is another bedroom with closet organizer. The hall has a storage closet and a 3 pc bathroom with custom tile, walk-in shower. Upgrades include vinyl windows and underfloor heat in the basement. The front of this house has a low maintenance yard with a fence along one side and hedge along the other. The backyard is fully fenced and has a raised patio and a fire pit. There is a solid, two car garage with electricity. In addition, there is a storage space attached to the garage with a small overhead door, great to park the lawnmower, store yard tools, and off-season items. There is also space to park behind and beside the garage. A great time to get into a spacious family home. (id:39198)
Facts & Features
Building Type House, Detached
Year built 1920
Square Footage 1229 sqft
Stories 1
Bedrooms 3
Bathrooms 3
Parking 4
NeighbourhoodDowntown East
Land size 6000 sqft|4,051 - 7,250 sqft
Heating type Forced air, In Floor Heating
Basement typePartial (Finished)
Parking Type Detached Garage
Time on REALTOR.ca0 days
This home may not meet the eligibility criteria for Requity Homes. For more details on qualified homes, read this blog.
Brokerage Name: RE/MAX 1st Choice Realty
Similar Homes
Home price
$269,000
Start with 2% down and save toward 5% in 3 years*
* Exact down payment ranges from 2-10% based on your risk profile and will be assessed during the full approval process.
$2,480 / month
Rent $2,197
Savings $283
Initial deposit 2%
Savings target Fixed at 5%
Start with 5% down and save toward 5% in 3 years.
$2,188 / month
Rent $2,130
Savings $59
Initial deposit 5%
Savings target Fixed at 5%






