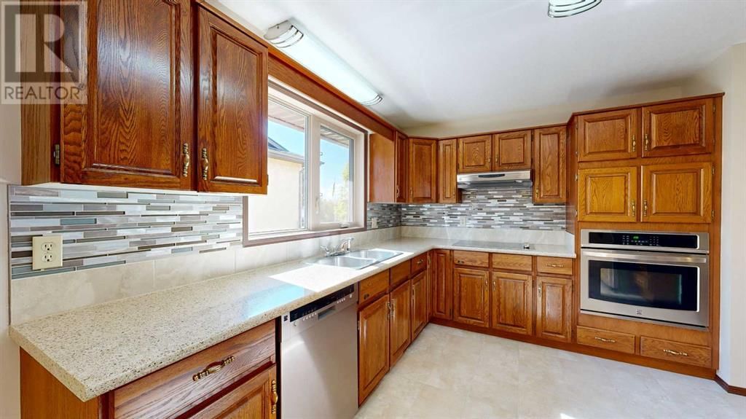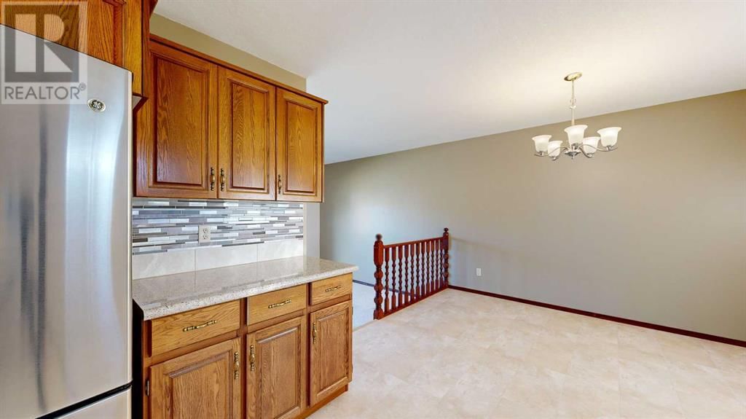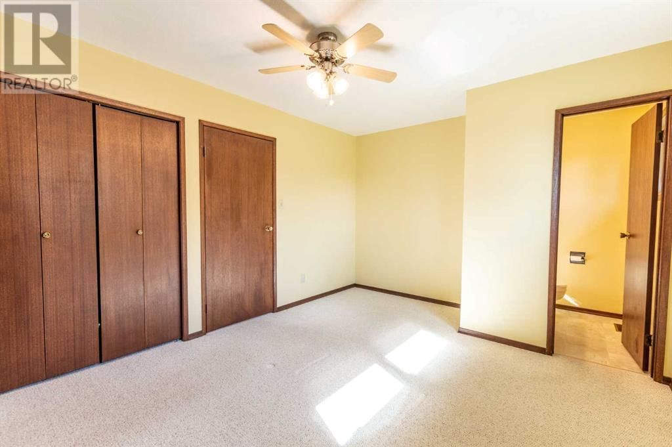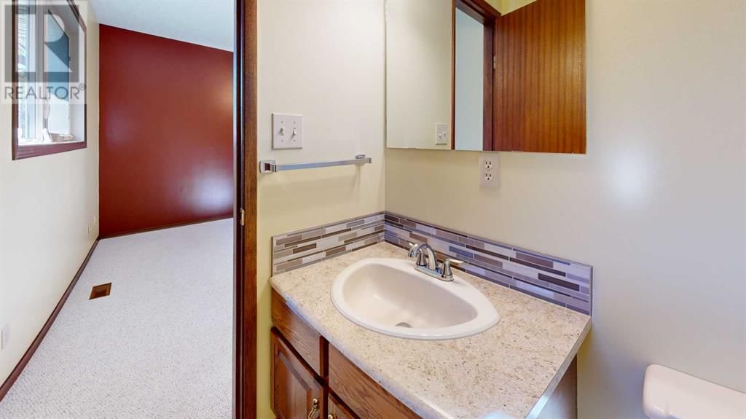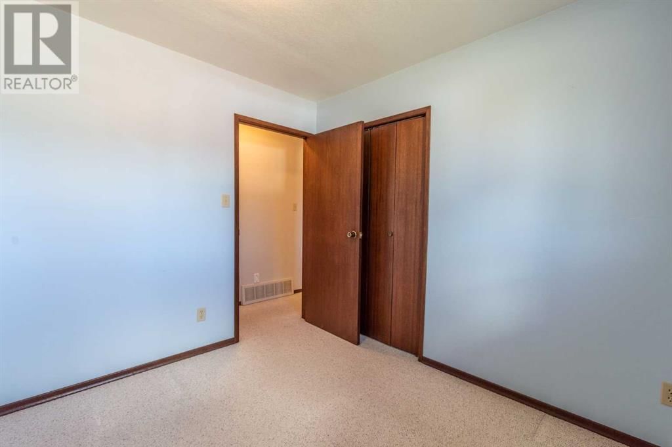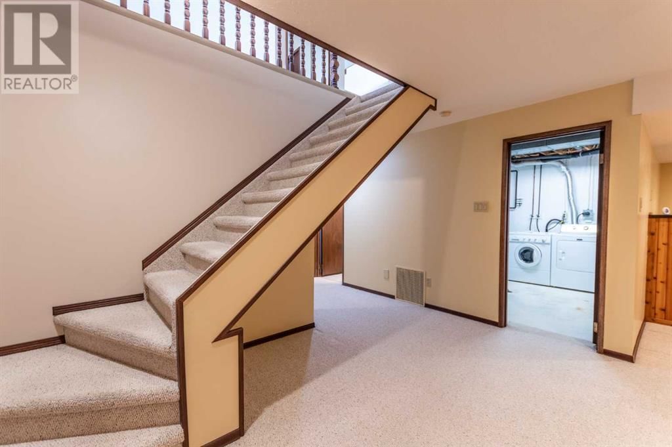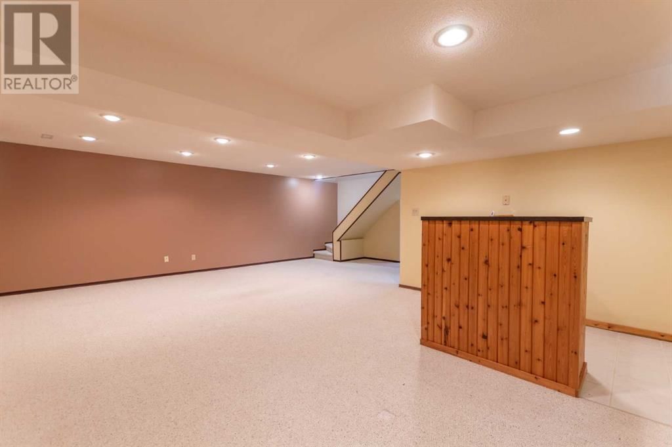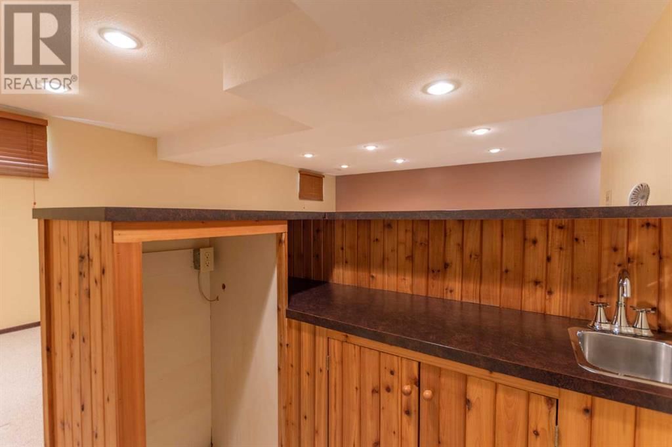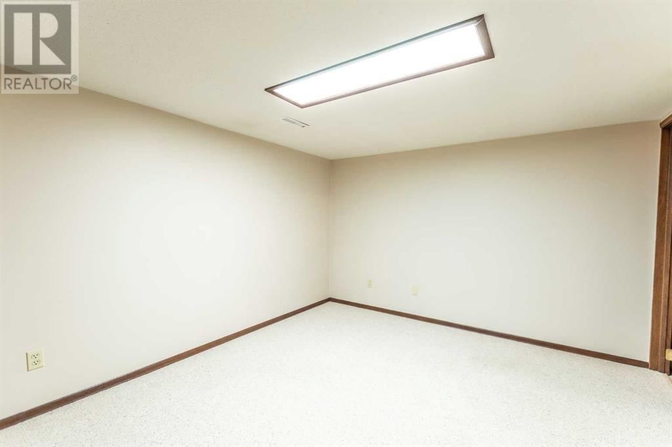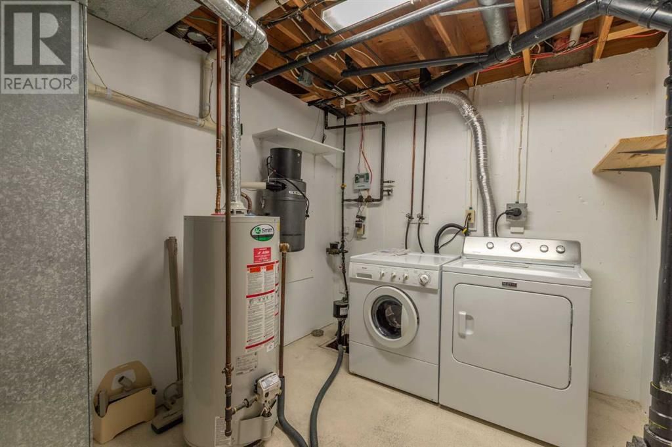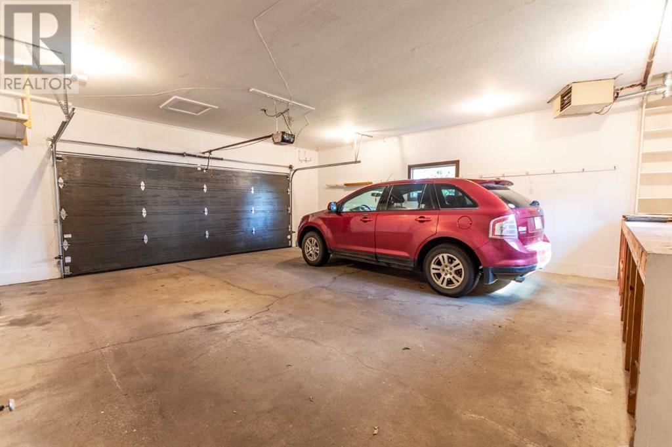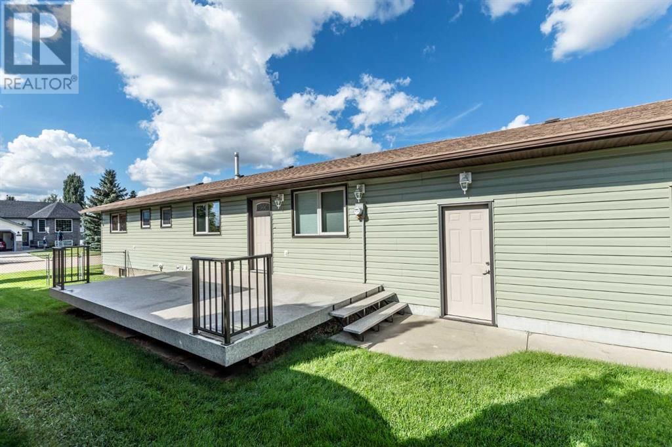6207 38 Avenue
Stettler, Alberta T0C2L1
3 beds · 3 baths · 1265 sqft
This spotless home is located on a corner lot in a nice, family-friendly neighborhood near the south edge of Stettler. Inside, this home has a spacious front entrance and down a couple steps there is a sunken living room with bay window facing the street. This is open to the dining room which has plenty of space for a large table to fit your whole family. The back door is here as well, which will take you out to the back yard. The kitchen has oak cabinets with a desk area and there are stainless steel appliances including a flat cooktop on the counter with hood above. Heading down the hall, there are a few handy closets for outdoor wear, towels and linens, etc. There are three bedrooms upstairs including the primary bedroom with a 2 pc ensuite. The main bathroom is a 4 pc and is a nice, bright space. Heading downstairs, the finished family room is huge, giving you the opportunity to utilize the space to suit your family. This is a bright, carpeted area with a wet bar in the corner (with linoleum and space for a mini fridge). Down the hall, there is an office, a den, and a storage room with solid shelving. The 3 pc bathroom is amazing with a walk in shower done in custom tile and an updated vanity. The laundry room doubles as a utility room and is as spotless as the rest of this home. Upgrades include vinyl windows, shingles, siding, and DuraDeck on the back deck. The exterior of this home is done in neutral tones with vinyl siding and a central, stacked stone accent wall. The front yard is a neat and tidy space with small flower bed, mature shade trees, and driveway to the two-car garage. This is a heated garage, with a work bench and numerous hooks to keep everything off the floor. The back yard is partially fenced and has a large deck for your barbeque and deck furniture. This home is ready for you and your family to move right in. (id:39198)
Facts & Features
Building Type House, Detached
Year built 1983
Square Footage 1265 sqft
Stories 1
Bedrooms 3
Bathrooms 3
Parking 4
NeighbourhoodGrandview
Land size 6969 sqft|4,051 - 7,250 sqft
Heating type Forced air
Basement typeFull (Finished)
Parking Type Attached Garage
Time on REALTOR.ca0 days
This home may not meet the eligibility criteria for Requity Homes. For more details on qualified homes, read this blog.
Brokerage Name: RE/MAX 1st Choice Realty
Similar Homes
Home price
$359,900
Start with 2% down and save toward 5% in 3 years*
* Exact down payment ranges from 2-10% based on your risk profile and will be assessed during the full approval process.
$3,274 / month
Rent $2,895
Savings $379
Initial deposit 2%
Savings target Fixed at 5%
Start with 5% down and save toward 5% in 3 years.
$2,885 / month
Rent $2,806
Savings $79
Initial deposit 5%
Savings target Fixed at 5%










