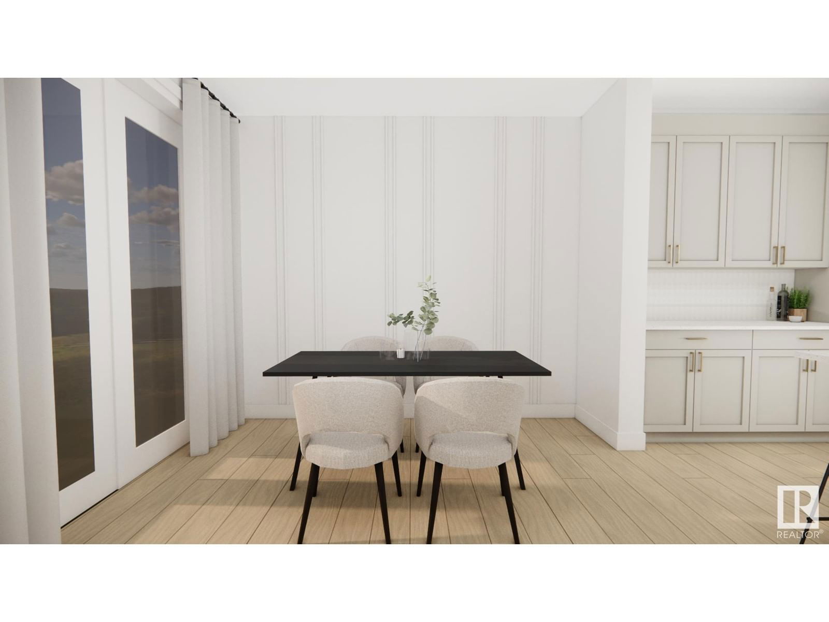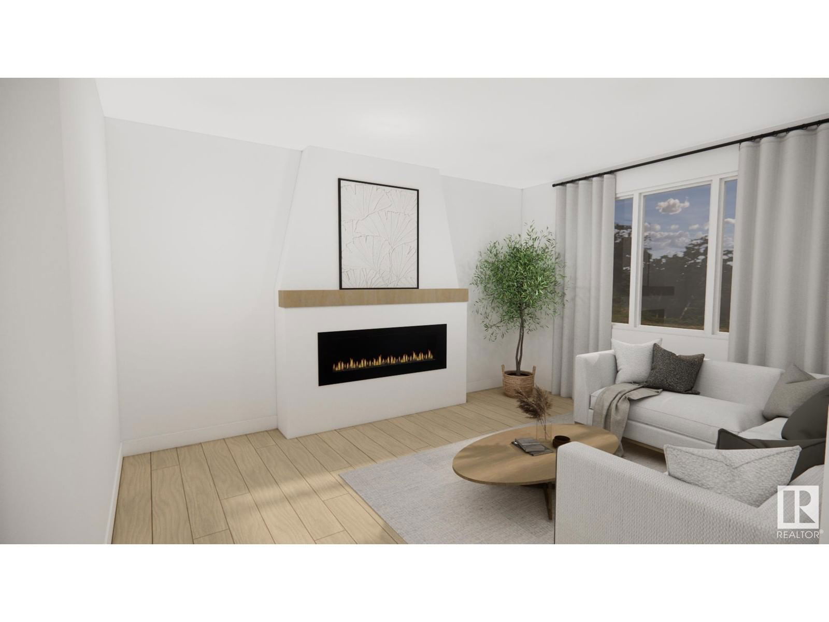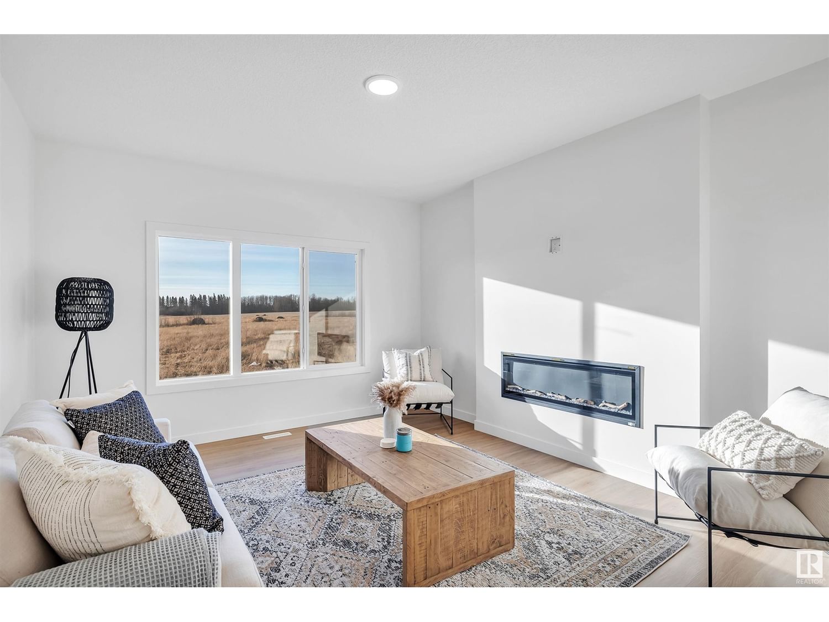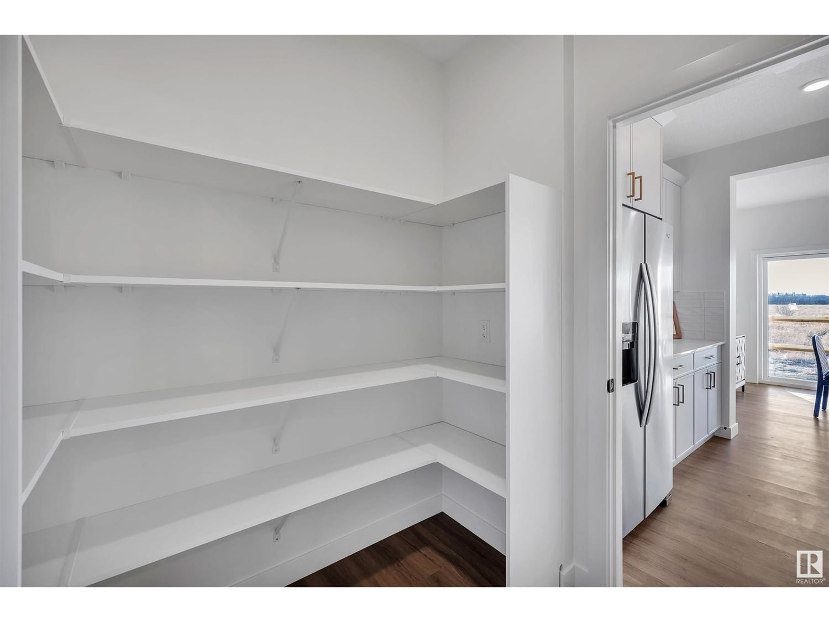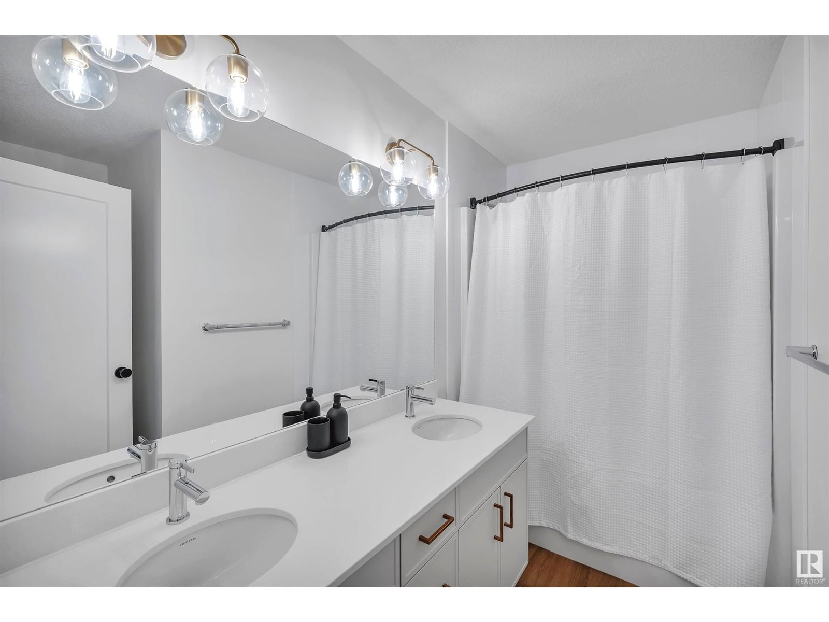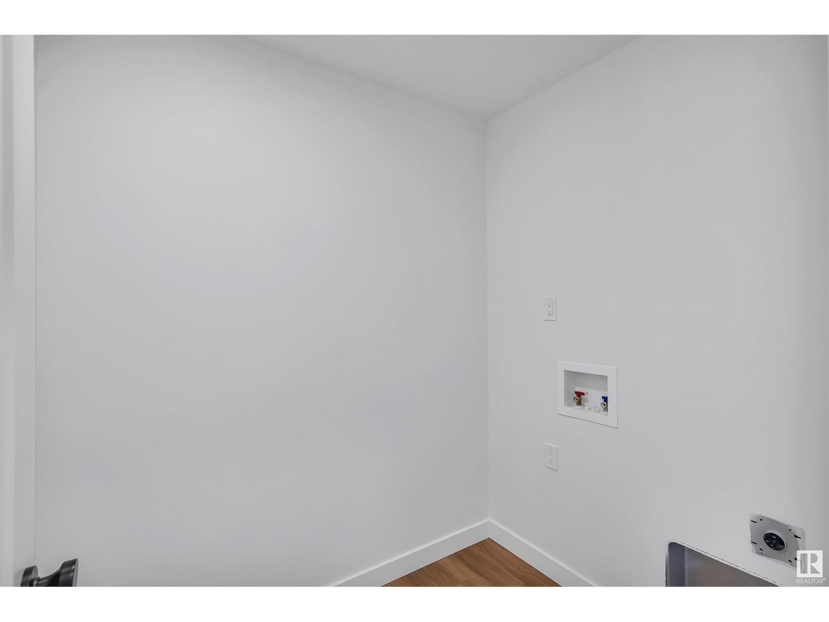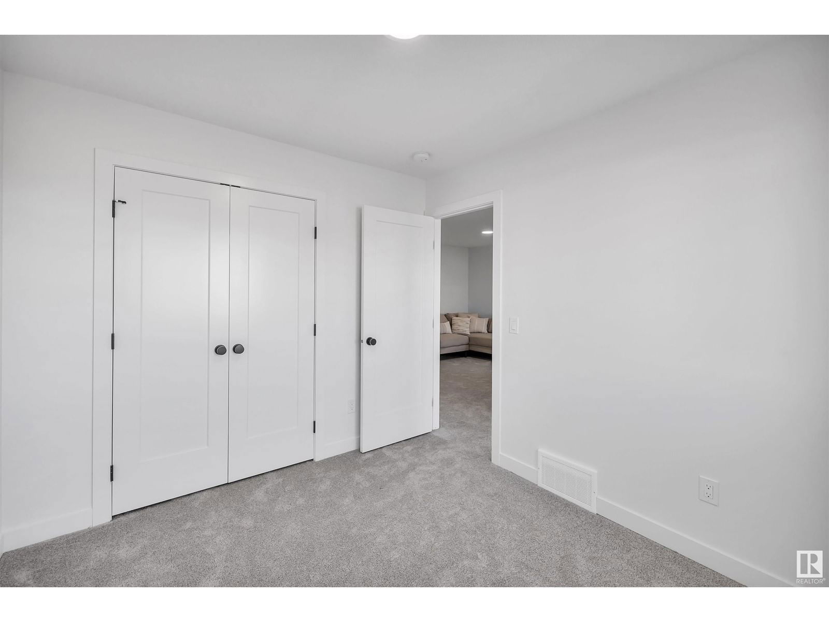5410 57 Av
Stony Plain, Alberta T7Z2M6
3 beds · 3 baths · 1843 sqft
Nestled in the heart of charming Stony Plain, this Attesa Homes stunning 2-storey home boasts 3 spacious bedrooms, 2.5 baths, and a double car garage. As you step inside, youll be greeted by an open-concept layout that seamlessly connects the living room, dining area, and modern kitchen, featuring Willow Shaker-style cabinetry, quartz countertops, and stainless steel appliances all complemented by luxury vinyl flooring. The living room features a custom-designed fireplace, creating a cozy and stylish focal point. Elegant touches, such as modern brass accents and matte black door handles, enhance the homes overall contemporary aesthetic. Upstairs, the primary suite is a serene retreat with a walk-in closet and a luxurious ensuite that includes a soaker tub, a separate shower, and a private water closet. The exterior of the home showcases premium dark finishes, adding to its exceptional curb appeal. (id:39198)
Facts & Features
Building Type House, Detached
Year built 2024
Square Footage 1843 sqft
Stories 2
Bedrooms 3
Bathrooms 3
Parking
NeighbourhoodBrickyard
Land size
Heating type Forced air
Basement typeFull (Unfinished)
Parking Type
Time on REALTOR.ca1 day
Brokerage Name: Century 21 Masters
Similar Homes
Recently Listed Homes
Home price
$519,900
Start with 2% down and save toward 5% in 3 years*
* Exact down payment ranges from 2-10% based on your risk profile and will be assessed during the full approval process.
$4,729 / month
Rent $4,182
Savings $547
Initial deposit 2%
Savings target Fixed at 5%
Start with 5% down and save toward 5% in 3 years.
$4,168 / month
Rent $4,054
Savings $114
Initial deposit 5%
Savings target Fixed at 5%






