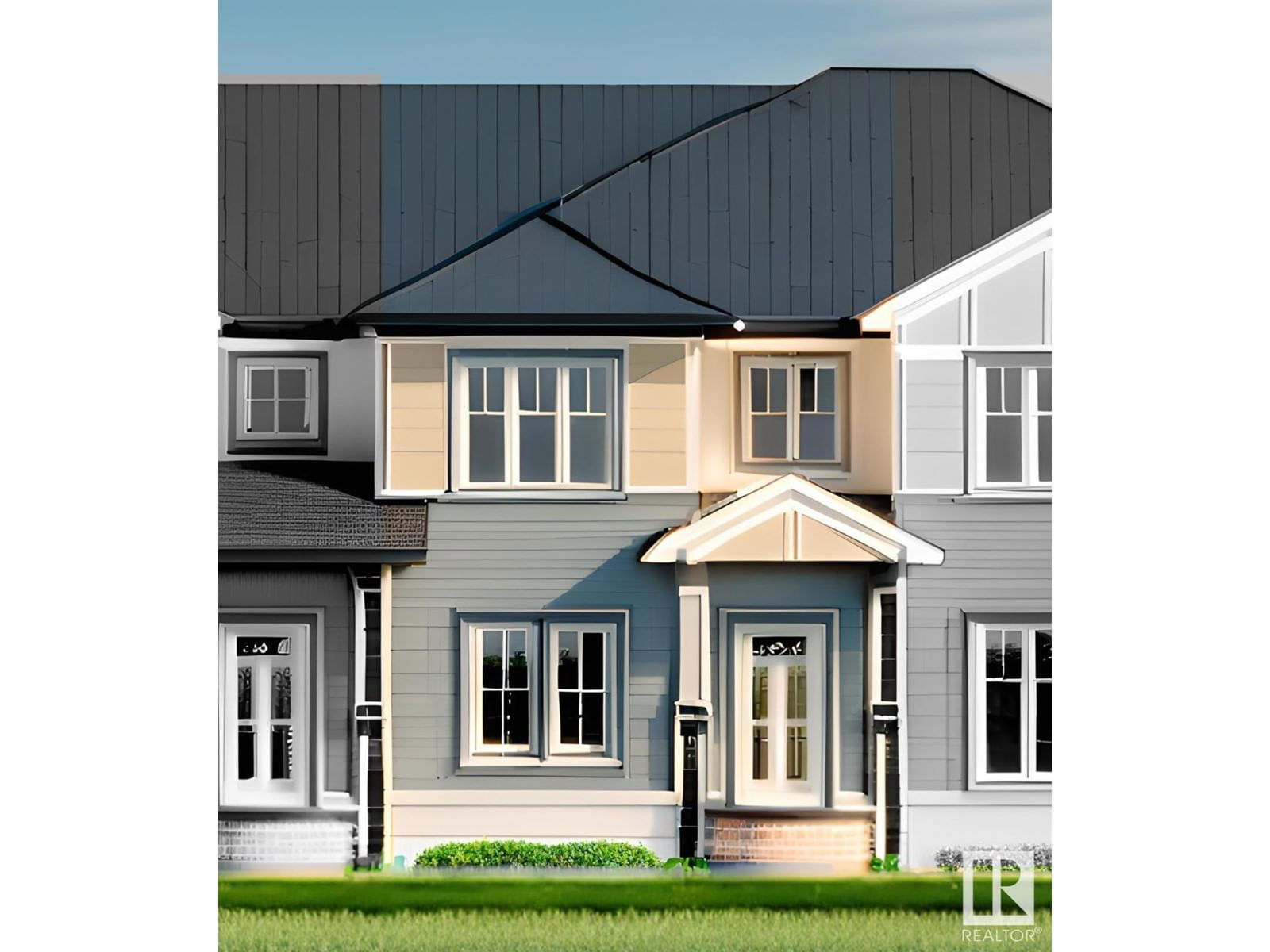101 Brickyard Dr
Stony Plain, Alberta T7Z1C3
3 beds · 3 baths · 1442 sqft
Located in the up-and-coming area of the Brickyard is this well-designed 4-Plex. Offering 1401 sq ft of finished living space with 3 bedrooms, 2.5 bathrooms, and an open concept living area. Complete with quartz countertops, Vinyl plank flooring, plush carpets, MDF Selving and stainless-steel kitchen appliances. This is the perfect starter home for you and your family. Anticipated completion is late Fall of 2024! Photos are repsresentative. (id:39198)
Facts & Features
Building Type Row / Townhouse, Attached
Year built 2024
Square Footage 1442 sqft
Stories 2
Bedrooms 3
Bathrooms 3
Parking 2
NeighbourhoodBrickyard
Land size
Heating type Forced air
Basement typeFull (Unfinished)
Parking Type Parking Pad
Time on REALTOR.ca46 days
This home may not meet the eligibility criteria for Requity Homes. For more details on qualified homes, read this blog.
Brokerage Name: Bode
Similar Homes
Recently Listed Homes
Home price
$350,000
Start with 2% down and save toward 5% in 3 years*
* Exact down payment ranges from 2-10% based on your risk profile and will be assessed during the full approval process.
$3,184 / month
Rent $2,815
Savings $368
Initial deposit 2%
Savings target Fixed at 5%
Start with 5% down and save toward 5% in 3 years.
$2,806 / month
Rent $2,729
Savings $77
Initial deposit 5%
Savings target Fixed at 5%



