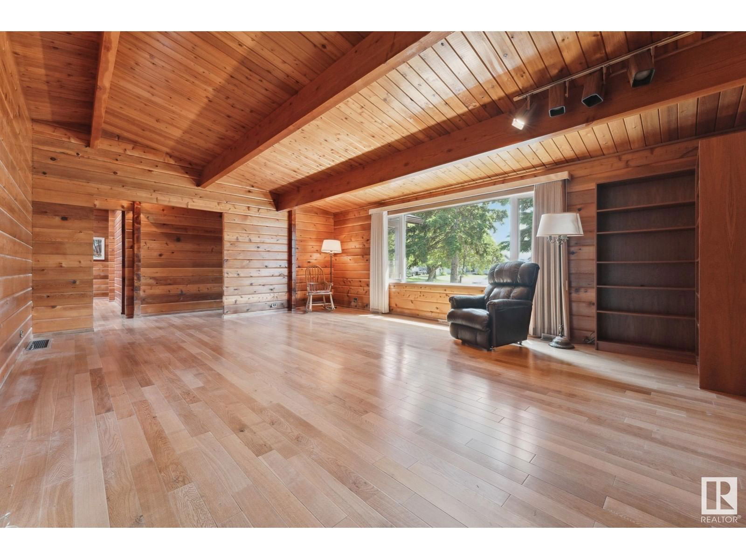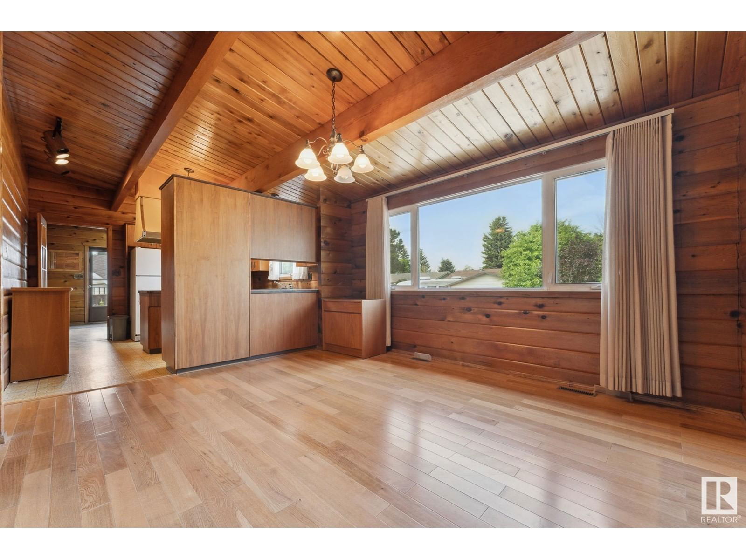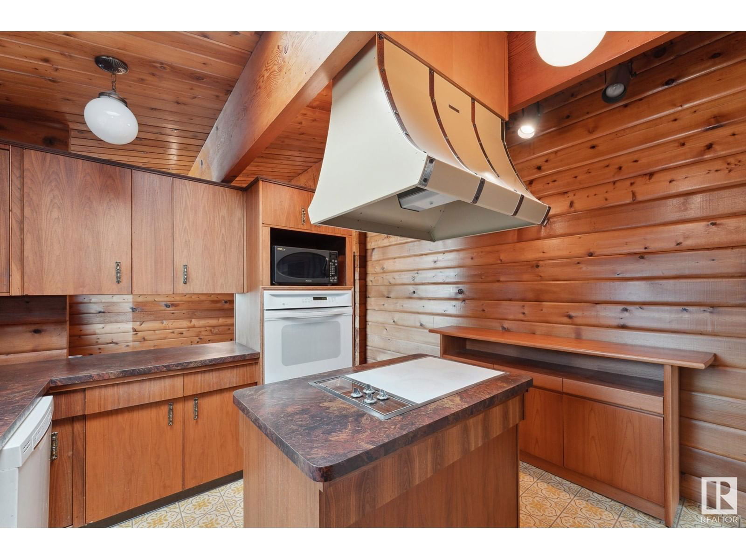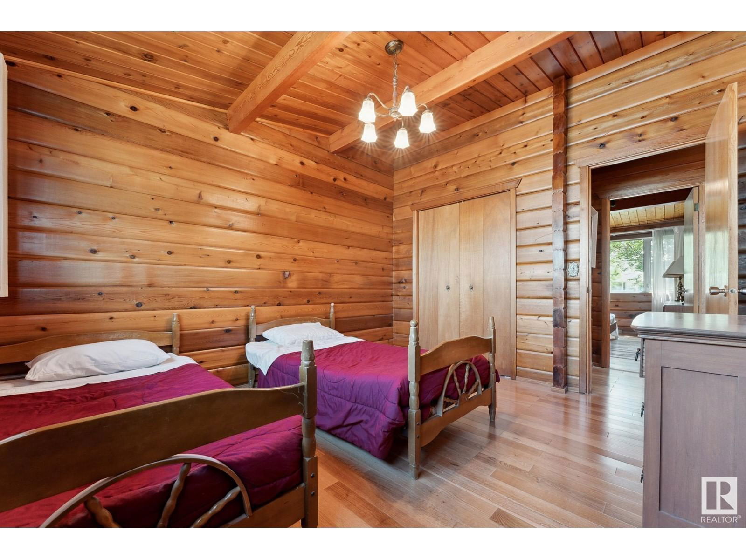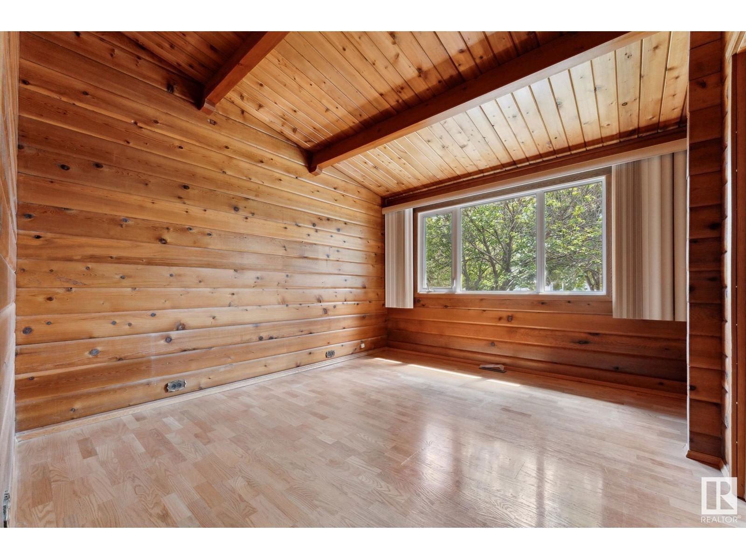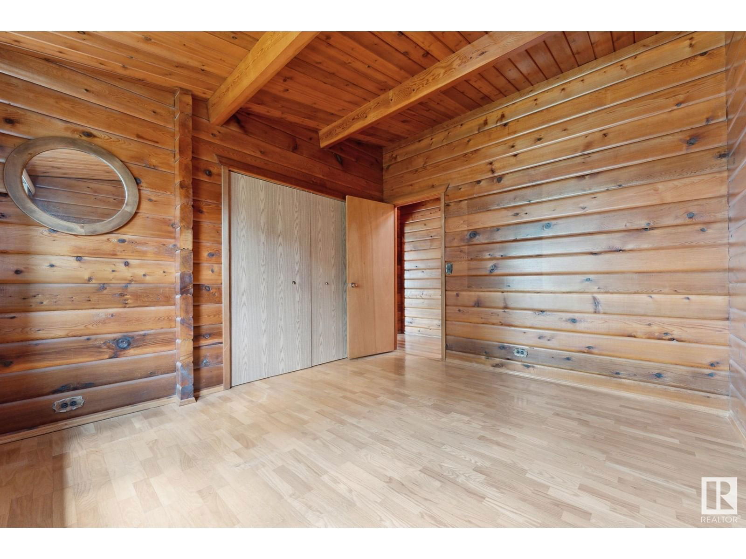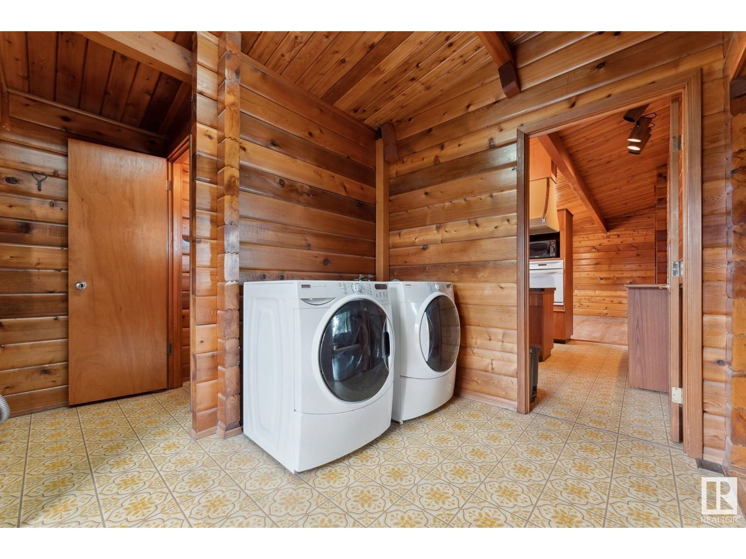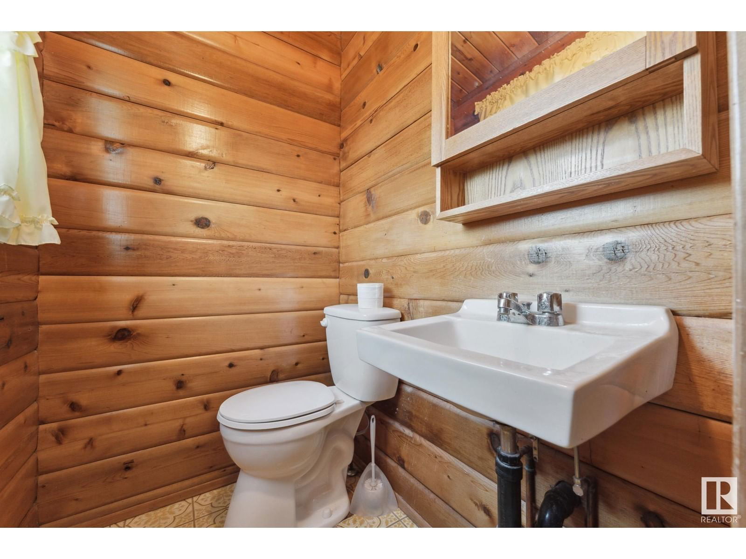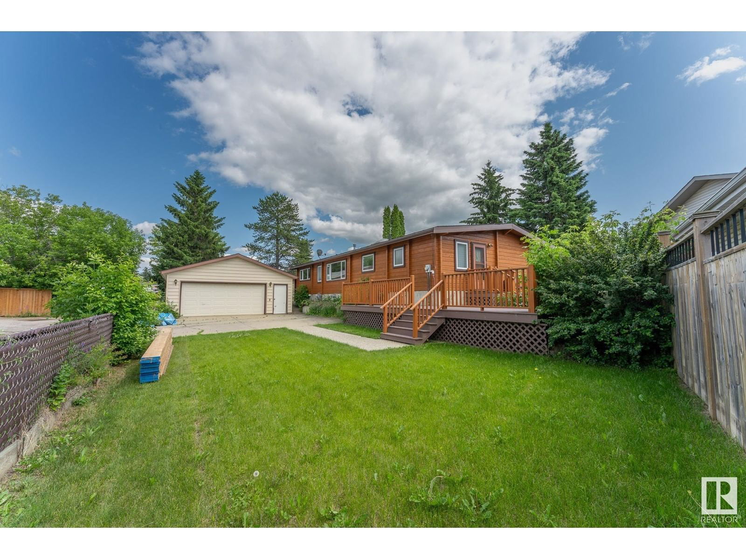8 Garden Valley Dr
Stony Plain, Alberta T7Z1H6
3 beds · 2 baths · 1635 sqft
Welcome to this beautiful and rare cedar log home nestled in a great cul-de-sac location in Stony Plain. Quality built and hand assembled by the original owner with only the finest cedar logs from BC, this wonderful family home features over 1600 sq/ft on the main floor with 3 bedrooms, 1.5 baths, an inviting living room with an expansive window, well appointed kitchen next to the formal dining area, a spacious mudroom leading to an impressive wrap around deck, large double oversized detached heated garage, ice melt system on roof, complete appliance package plus so much more. Great location close to schools and many local amenities this one of a kind home shows pride of ownership and is sure to impress! (id:39198)
Facts & Features
Building Type House, Detached
Year built 1977
Square Footage 1635 sqft
Stories 1
Bedrooms 3
Bathrooms 2
Parking
NeighbourhoodSouthridge_STPL
Land size 769.05 m2
Heating type Forced air
Basement typeFull (Partially finished)
Parking Type
Time on REALTOR.ca6 days
Brokerage Name: Rimrock Real Estate
Similar Homes
Recently Listed Homes
Home price
$359,900
Start with 2% down and save toward 5% in 3 years*
* Exact down payment ranges from 2-10% based on your risk profile and will be assessed during the full approval process.
$3,274 / month
Rent $2,895
Savings $379
Initial deposit 2%
Savings target Fixed at 5%
Start with 5% down and save toward 5% in 3 years.
$2,885 / month
Rent $2,806
Savings $79
Initial deposit 5%
Savings target Fixed at 5%





