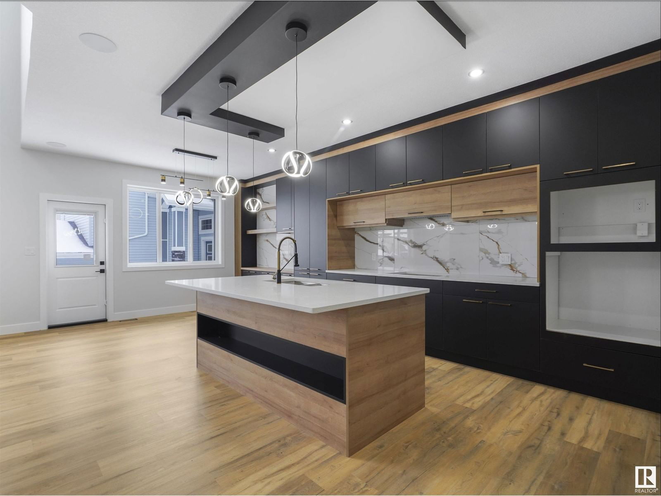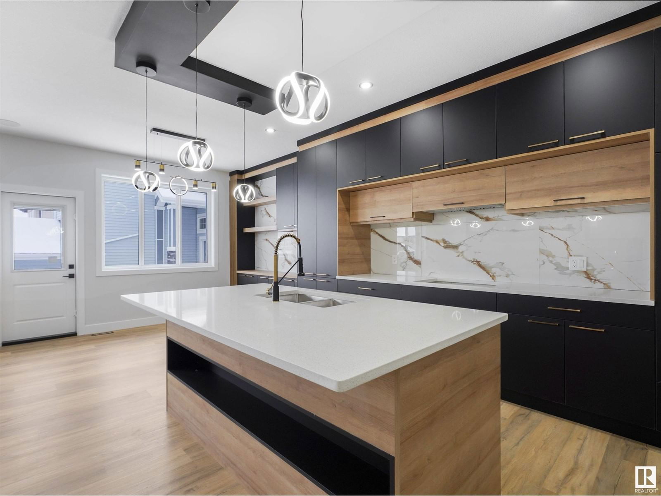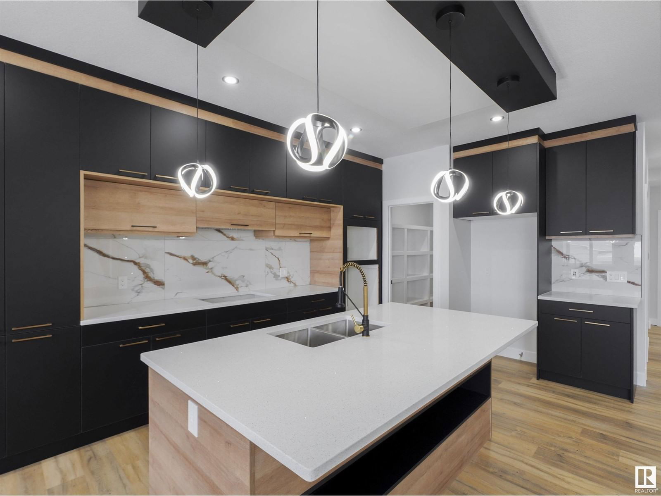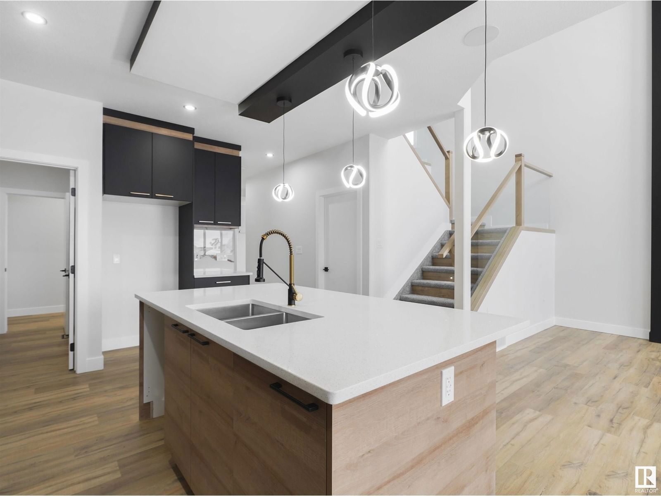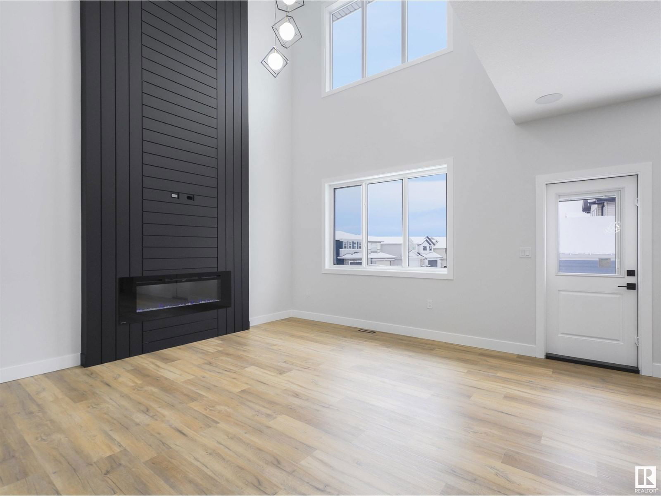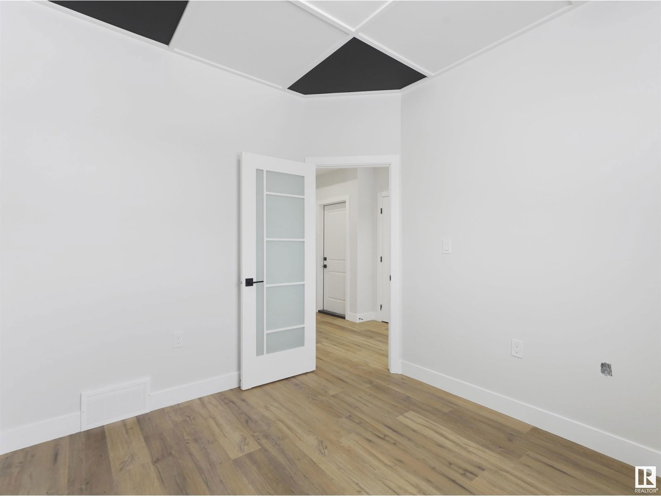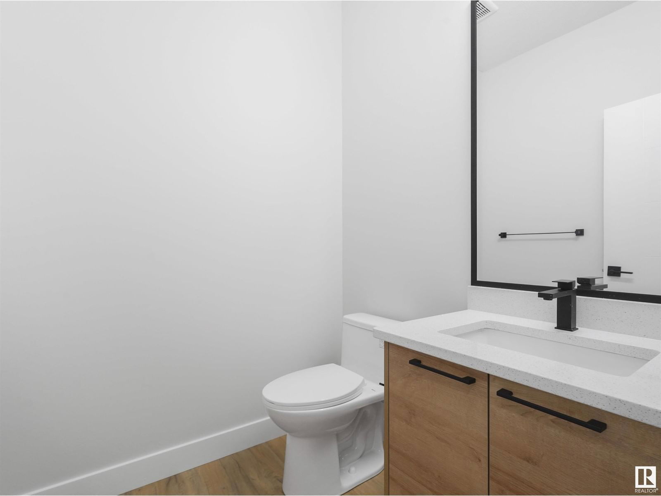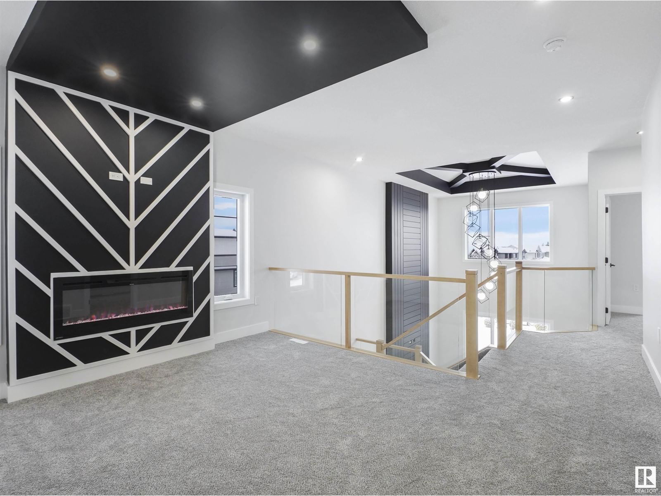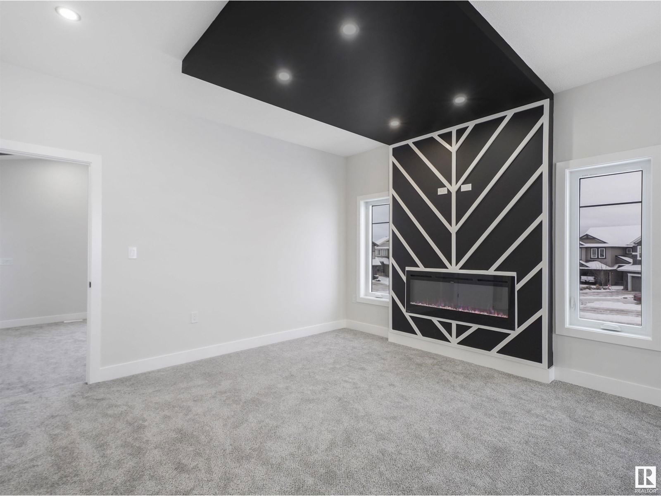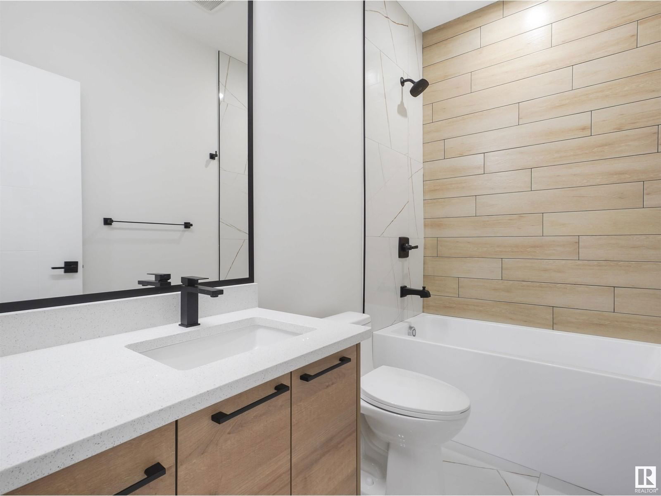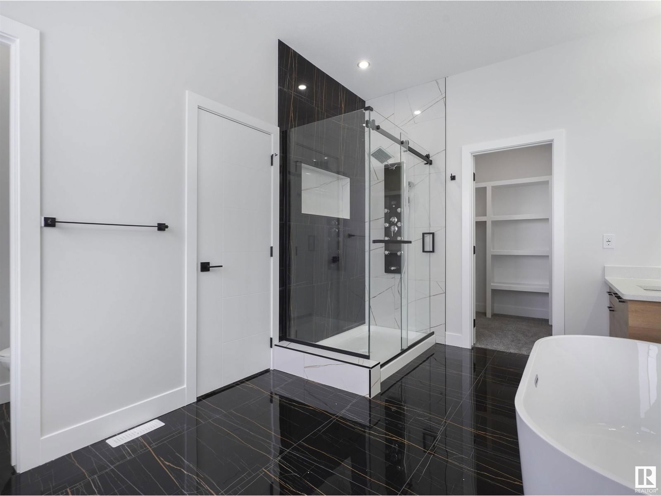1054 South Creek Wd
Stony Plain, Alberta T7Z0L9
3 beds · 3 baths · 2439 sqft
Triple Garage !! OPPORTUNITY TO CUSTOMIZE YOUR TRIPLE CAR GARAGE HOME IN STONY PLAIN. Fully upgraded & Custom. Main floor den/office could be used as bedroom. Main floor half bath. BEAUTIFUL kitchen truly a masterpiece, unique Centre island. Pantry for additional storage. Living area with custom wall, really a centerpiece , Dining area with access to deck. Staircase leads to upper level. Bonus room on upper level with access to deck. Huge Primary br with feature wall, 5pc fully custom ensuite & W/I closet. Two more bedrooms with common bathroom. Laundry on 2nd floor. separate Gym Area on upper floor Unfinished basement waiting for your personal touches. (id:39198)
Facts & Features
Building Type House, Detached
Year built 2023
Square Footage 2439 sqft
Stories 2
Bedrooms 3
Bathrooms 3
Parking
NeighbourhoodSouth Creek
Land size 395.02 m2
Heating type Forced air
Basement typeFull (Unfinished)
Parking Type Attached Garage
Time on REALTOR.ca118 days
Brokerage Name: Exp Realty
Similar Homes
Recently Listed Homes
Home price
$599,998
Start with 2% down and save toward 5% in 3 years*
* Exact down payment ranges from 2-10% based on your risk profile and will be assessed during the full approval process.
$5,458 / month
Rent $4,826
Savings $631
Initial deposit 2%
Savings target Fixed at 5%
Start with 5% down and save toward 5% in 3 years.
$4,810 / month
Rent $4,679
Savings $131
Initial deposit 5%
Savings target Fixed at 5%



