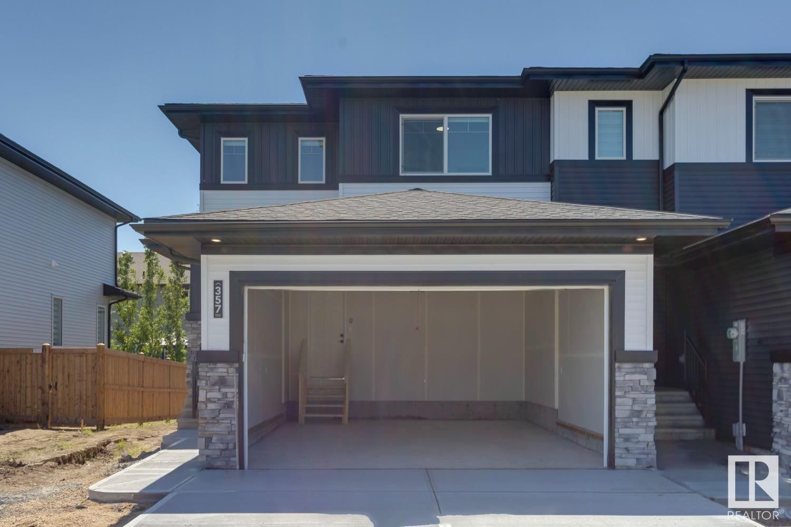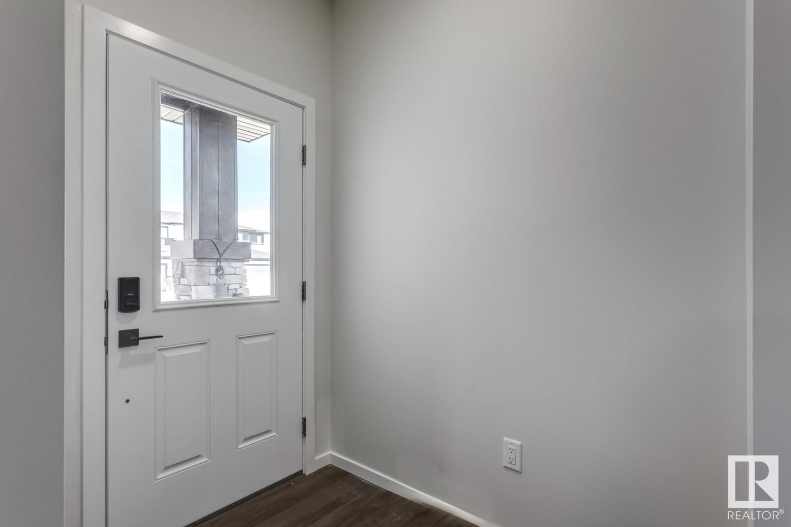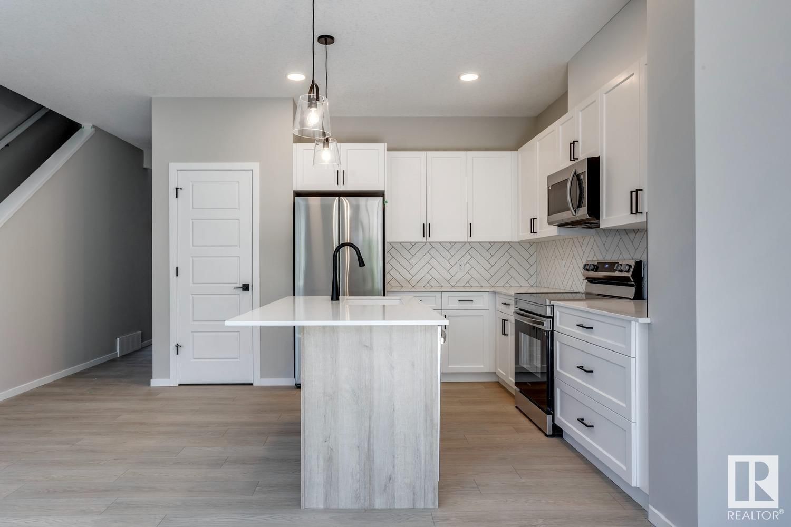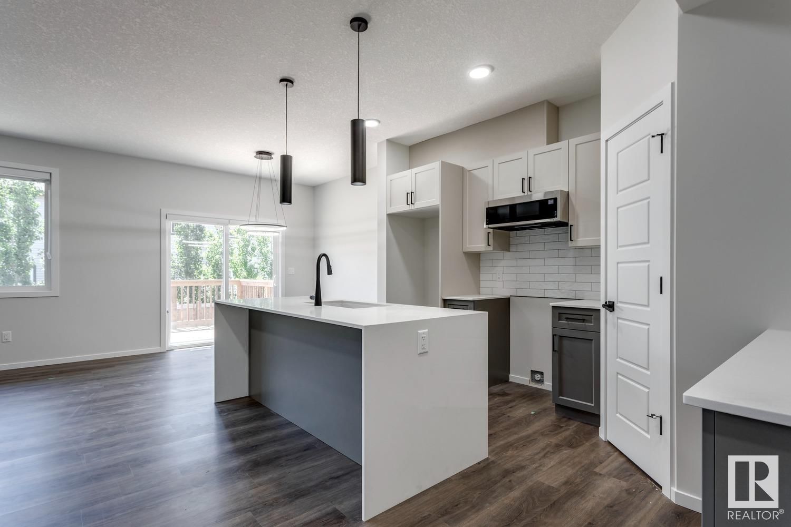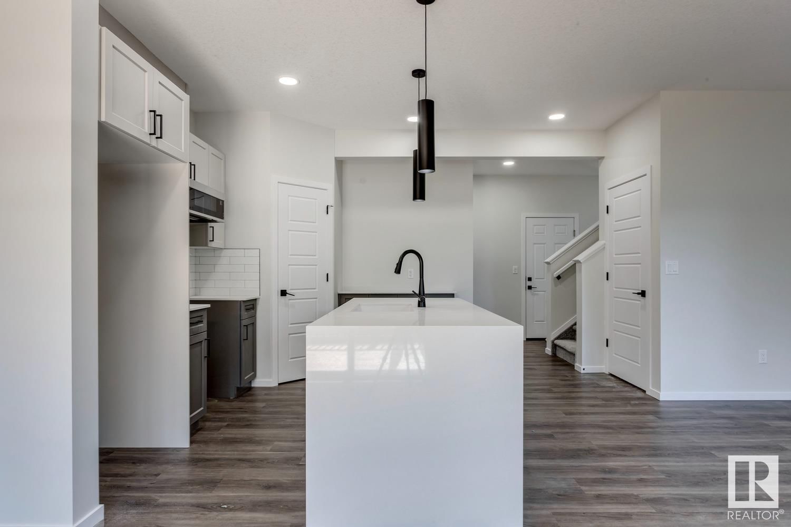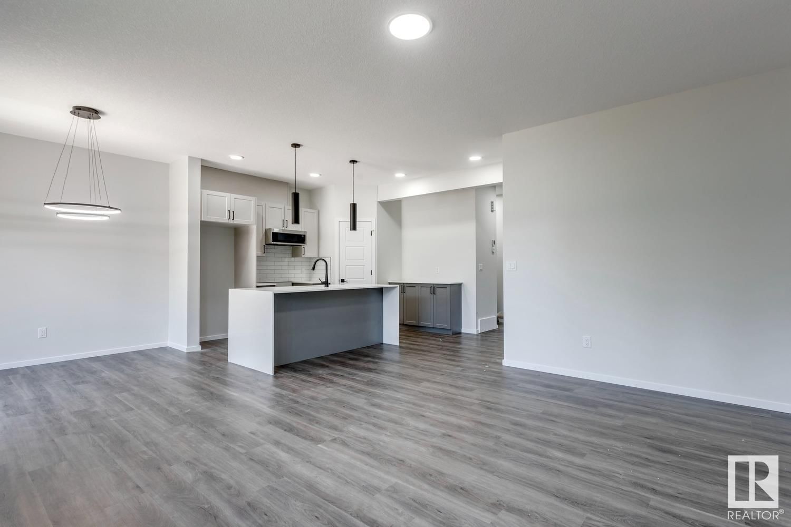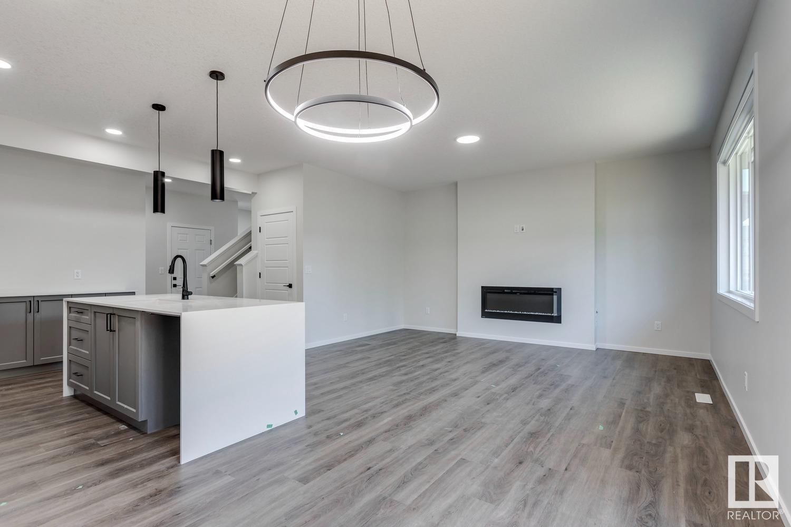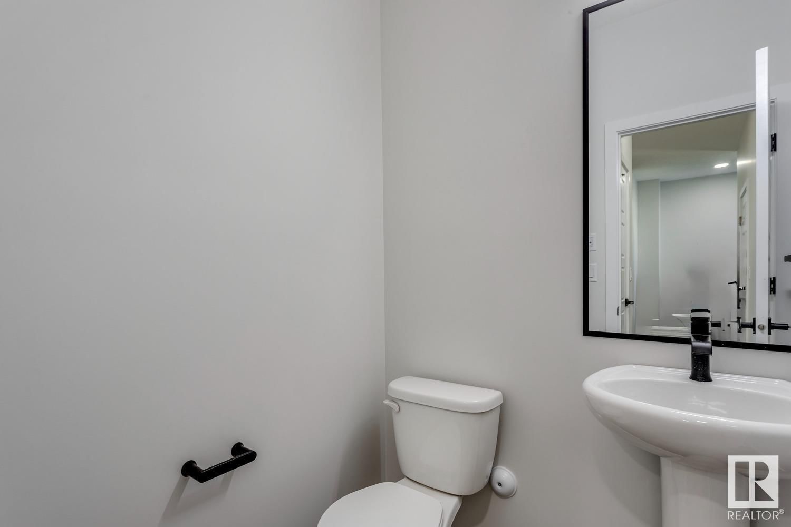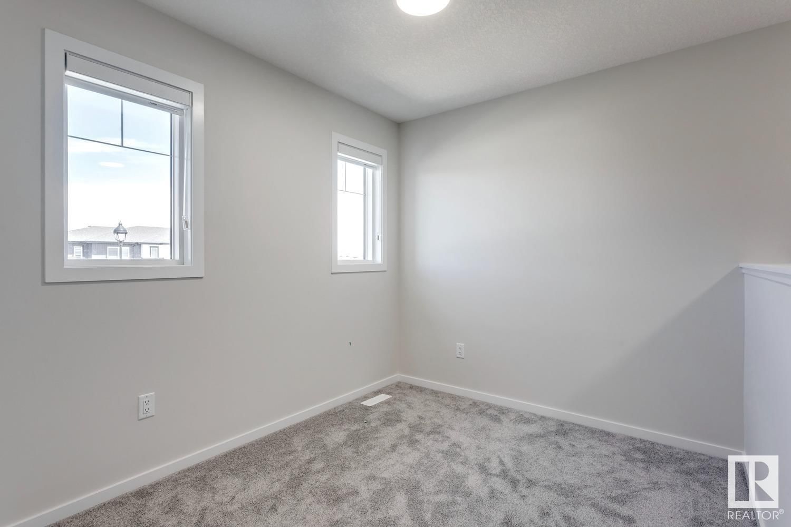342 Genesis Vi
Stony Plain, Alberta T7Z0J6
3 beds · 3 baths · 1610 sqft
Are you considering a change in space? This home is ideal whether you're downsizing or expanding for a growing family! Nestled in a serene neighbourhood, this corner unit is just a 5-minute walk from essential amenities such as gas stations, convenience stores, daycares, car washes, restaurants, hair salons, and spas. Step inside to a bright, open-concept main floor with a seamless flow between the kitchen, dining area, and living room. Upstairs, you'll find three spacious bedrooms, including a primary with a 4-piece ensuite and walk-in closet. Also, there is a second 4-piece bathroom on the upper level, a convenient laundry room, and a versatile bonus room perfect for an office or reading nook. The unfinished basement is ready for your personal touch. Equipped with kitchen appliances, an electric fireplace, a deck, and a double attached garage, this home is prepared to welcome you! *Photos are representative* (id:39198)
Facts & Features
Building Type Row / Townhouse, Attached
Year built 2024
Square Footage 1610 sqft
Stories 2
Bedrooms 3
Bathrooms 3
Parking
NeighbourhoodGenesis On The Lakes
Land size 317.08 m2
Heating type Forced air
Basement typeFull (Unfinished)
Parking Type Attached Garage
Time on REALTOR.ca35 days
This home may not meet the eligibility criteria for Requity Homes. For more details on qualified homes, read this blog.
Brokerage Name: RE/MAX Excellence
Similar Homes
Recently Listed Homes
Home price
$409,000
Start with 2% down and save toward 5% in 3 years*
* Exact down payment ranges from 2-10% based on your risk profile and will be assessed during the full approval process.
$3,720 / month
Rent $3,290
Savings $430
Initial deposit 2%
Savings target Fixed at 5%
Start with 5% down and save toward 5% in 3 years.
$3,279 / month
Rent $3,189
Savings $90
Initial deposit 5%
Savings target Fixed at 5%


