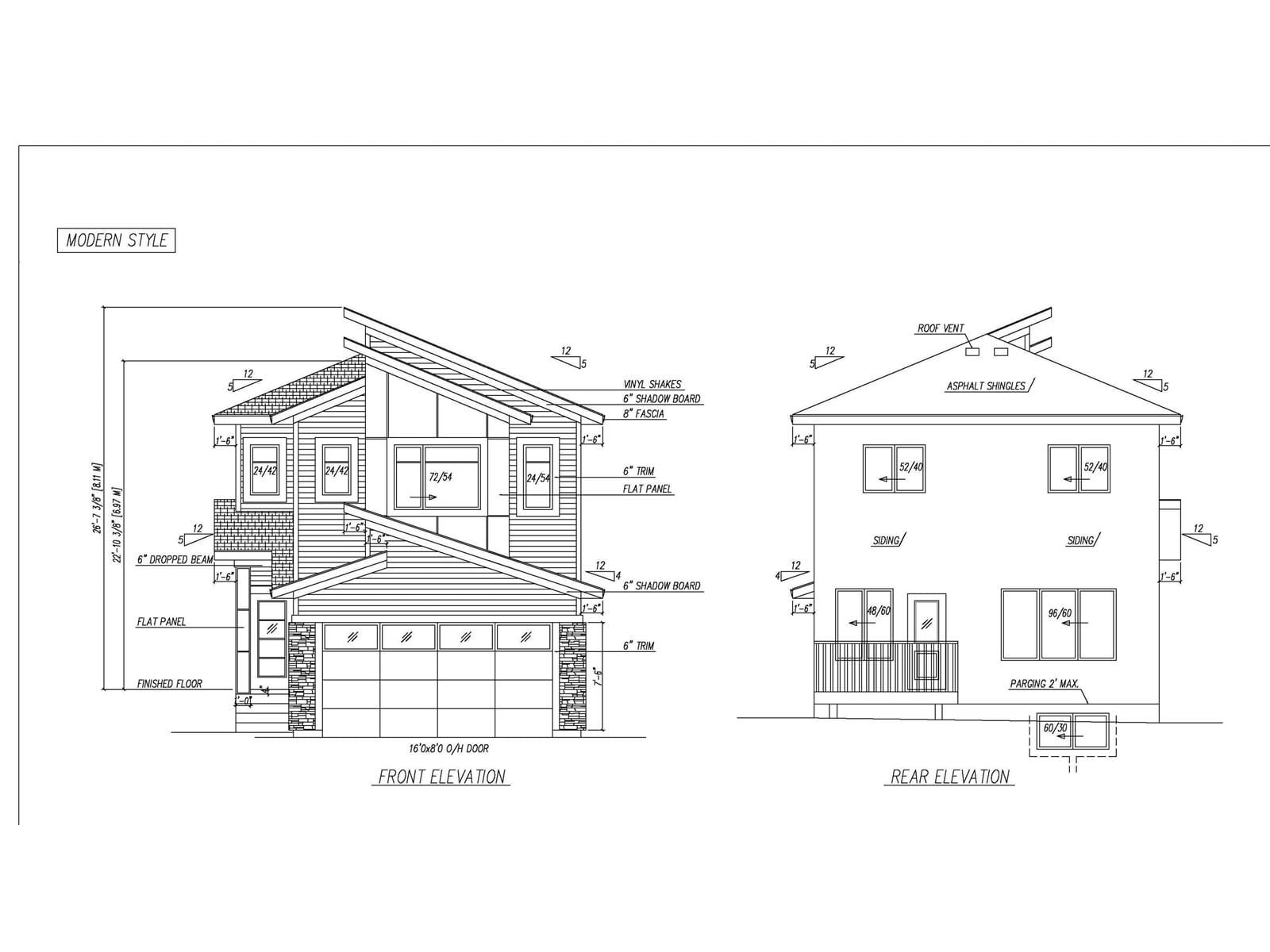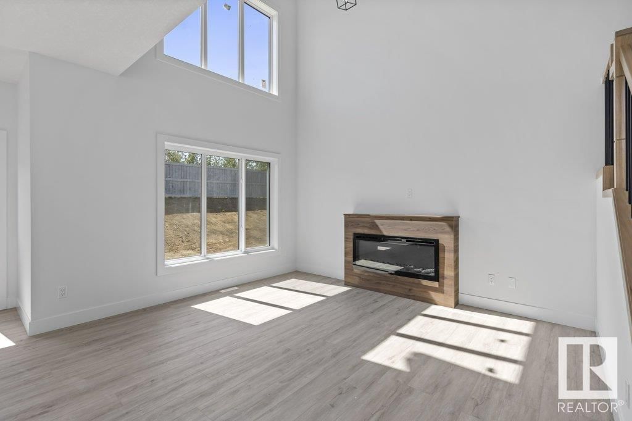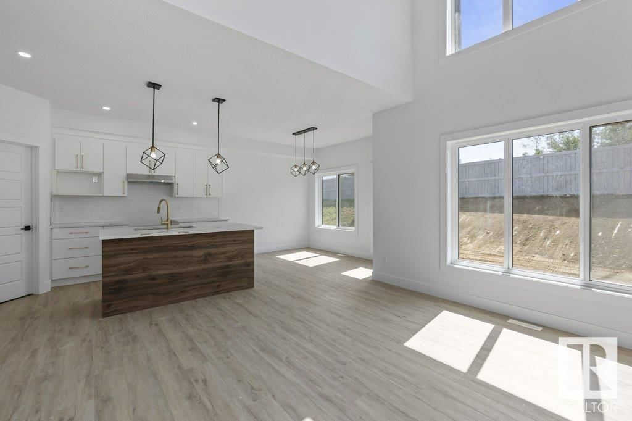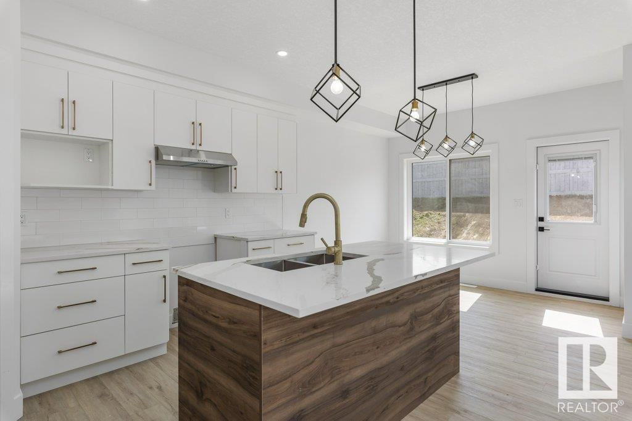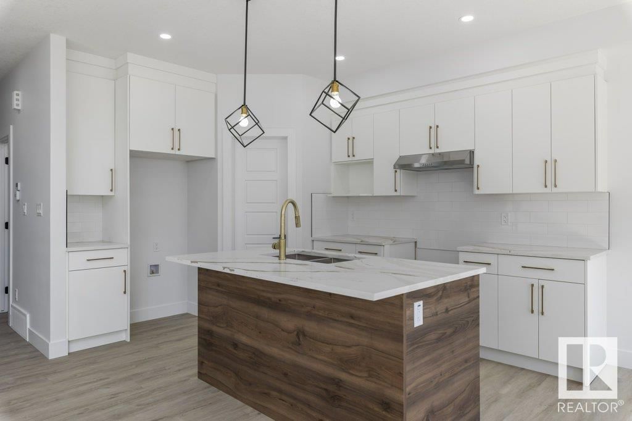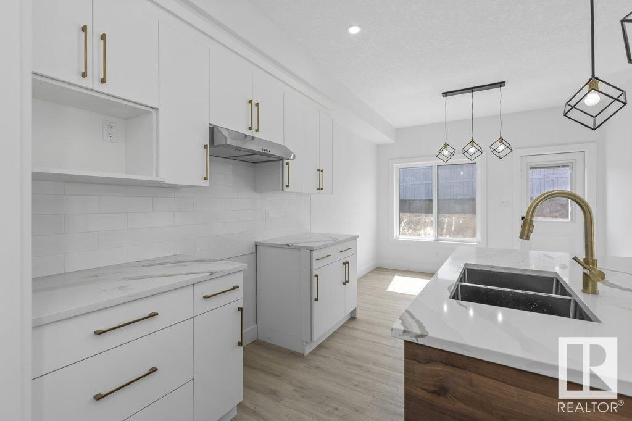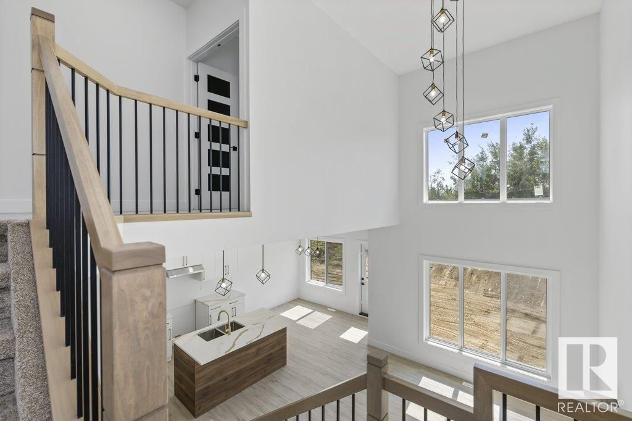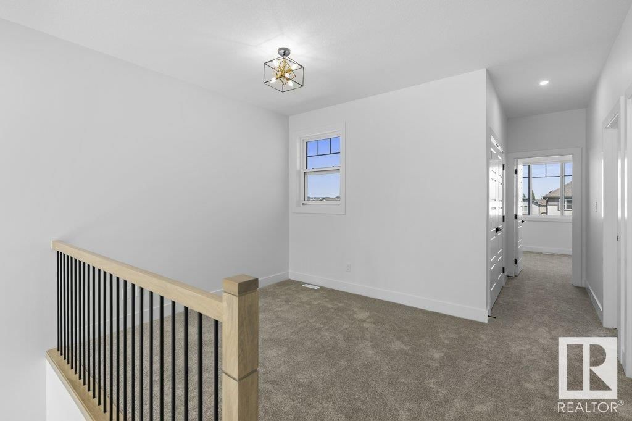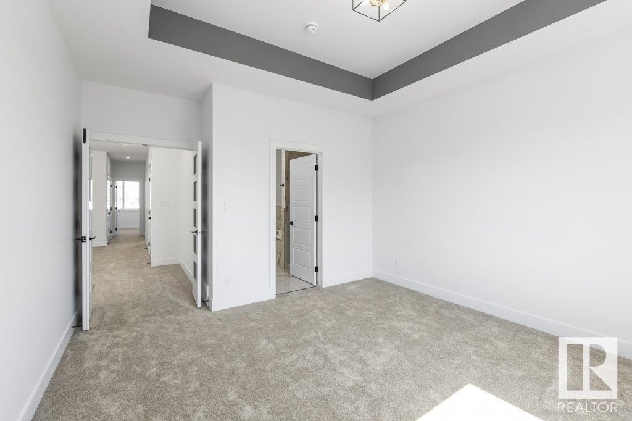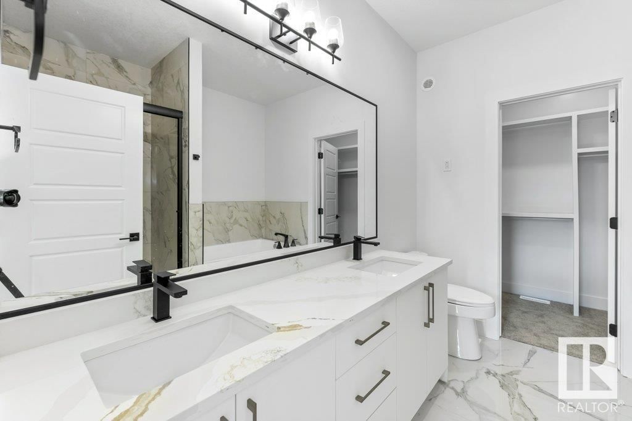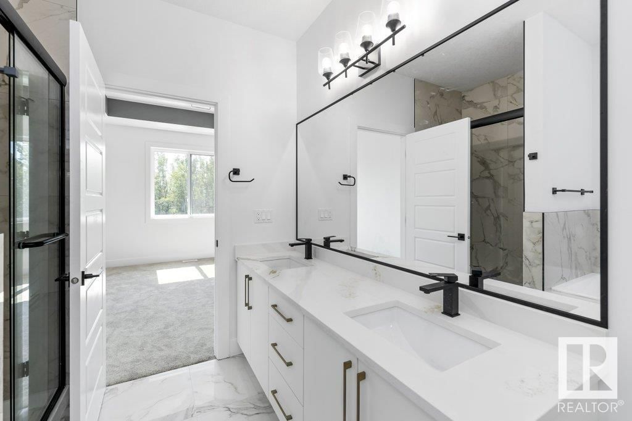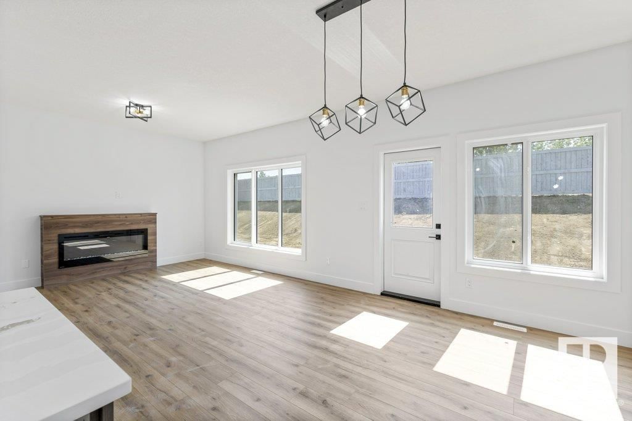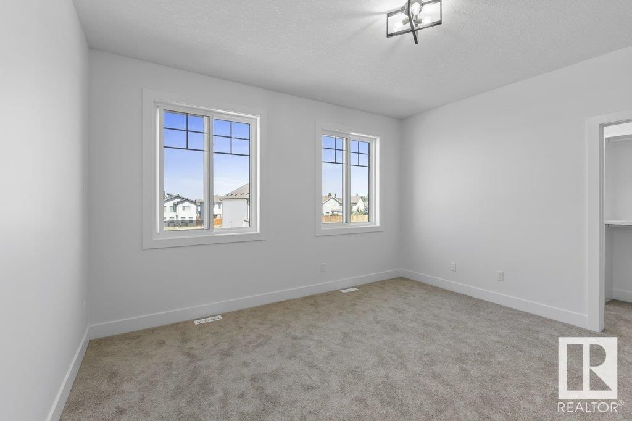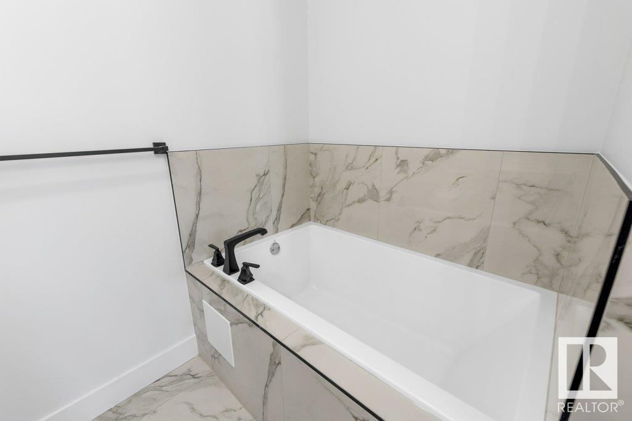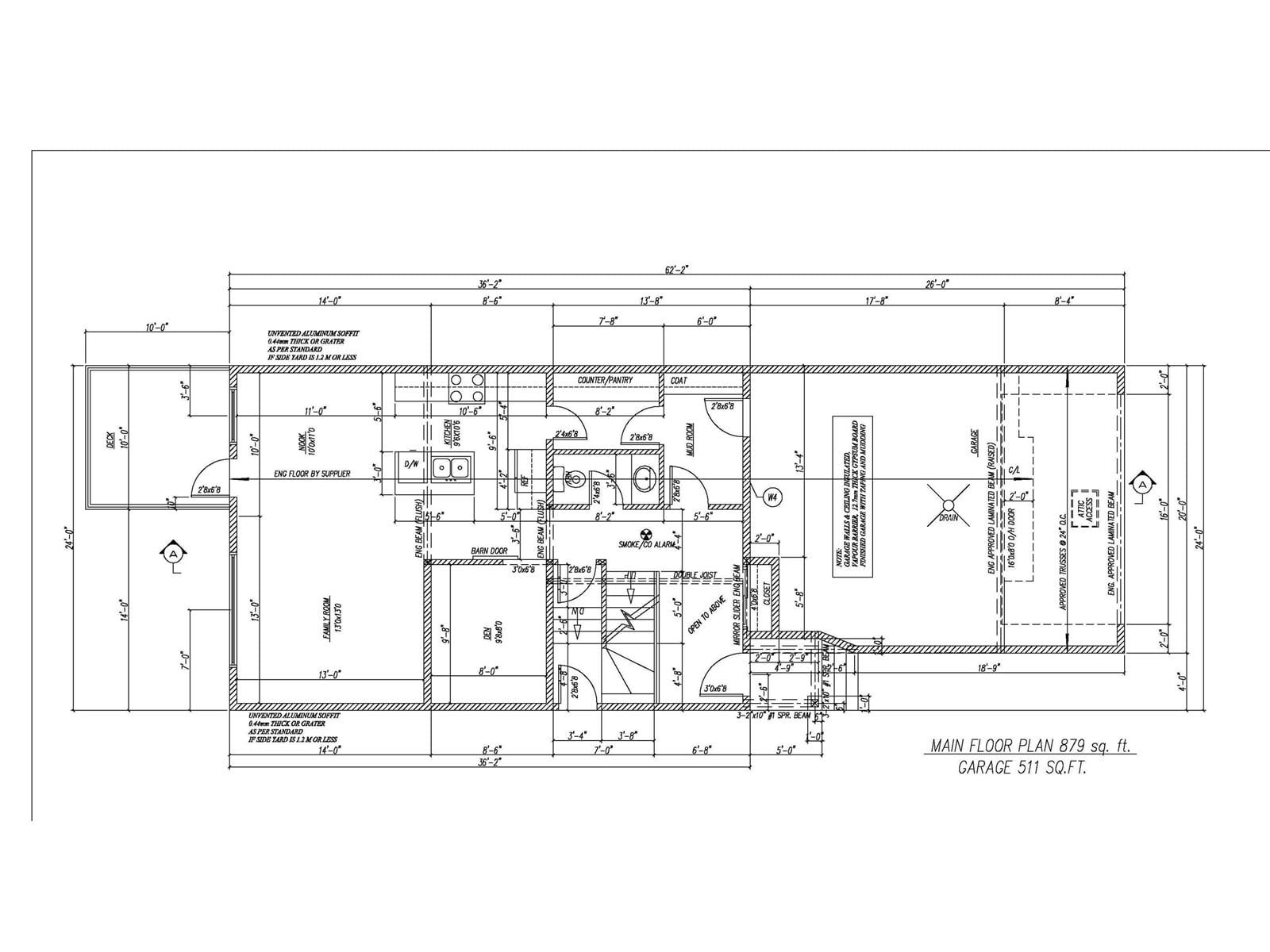81 Silverstone Dr
Stony Plain, Alberta T7Y0E8
3 beds · 4 baths · 1911 sqft
Incredible time to get involved in the building process and have a say in the final interior design choices! This 3 Bed two story home will be ready for it's new owner in the spring! South facing yard, double attached garage, walk through pantry, wooden closet organizers, even 9’ ceilings on all floors. Sidhu Homes is a LUXURY builder specializing in high end custom homes and is now offering entry level family homes maintaining the high end specification!! Granite or quartz countertops, electric fireplace, large bedrooms, and two primary suites! The charming community of Silverstone has the amenities of the big city as well as fantastic trails and small town feel. This models spec is 2007square feet , has upstairs laundry, main floor Den, Bonus Room, W/I Closet, separate exterior entrance, soaring 18’ reveal at entry, and the opportunity to individualize the interior paint/material. Our team is happy to work with you to make sure it’s your perfect HOME! (id:39198)
Facts & Features
Building Type House, Detached
Year built 2024
Square Footage 1911 sqft
Stories 2
Bedrooms 3
Bathrooms 4
Parking 4
NeighbourhoodSilverstone
Land size
Heating type Forced air
Basement typeFull (Unfinished)
Parking Type Attached Garage
Time on REALTOR.ca3 days
Brokerage Name: Century 21 Masters
Similar Homes
Recently Listed Homes
Home price
$529,900
Start with 2% down and save toward 5% in 3 years*
* Exact down payment ranges from 2-10% based on your risk profile and will be assessed during the full approval process.
$4,820 / month
Rent $4,263
Savings $558
Initial deposit 2%
Savings target Fixed at 5%
Start with 5% down and save toward 5% in 3 years.
$4,248 / month
Rent $4,132
Savings $116
Initial deposit 5%
Savings target Fixed at 5%

