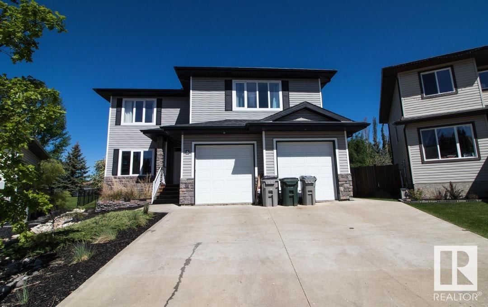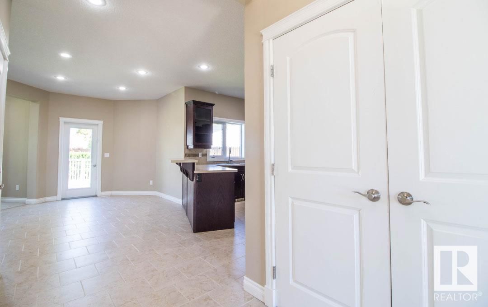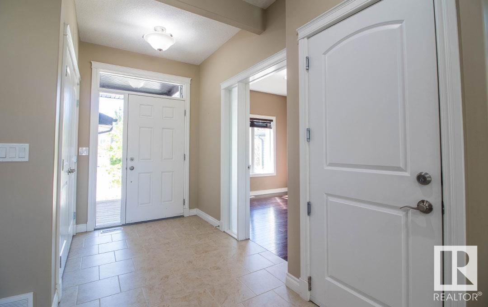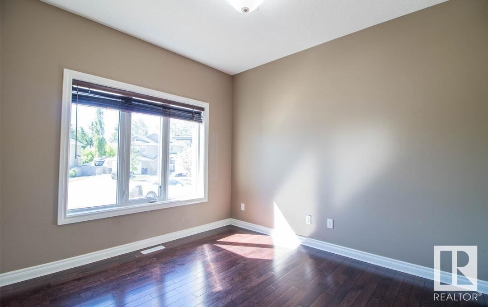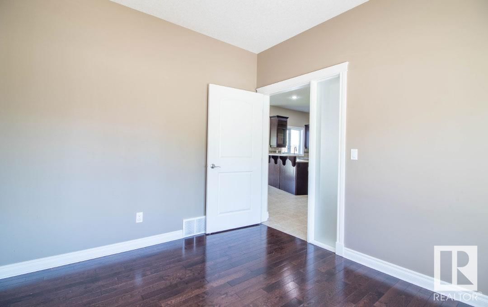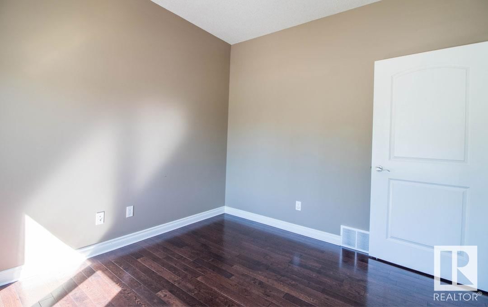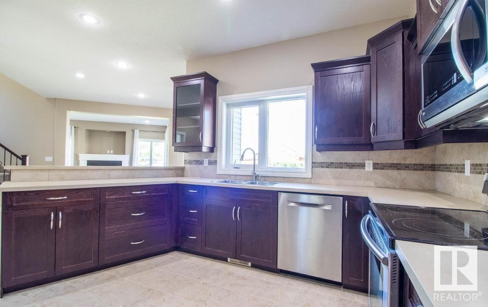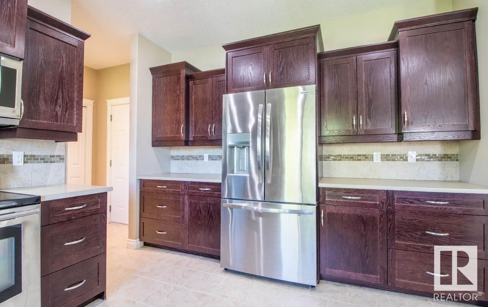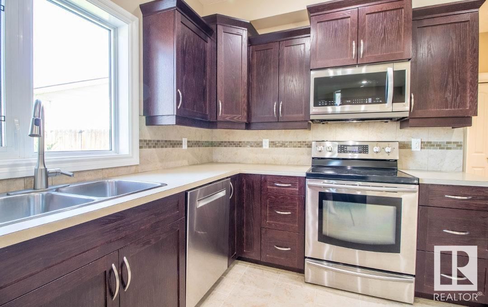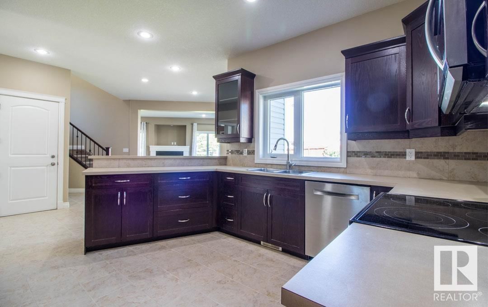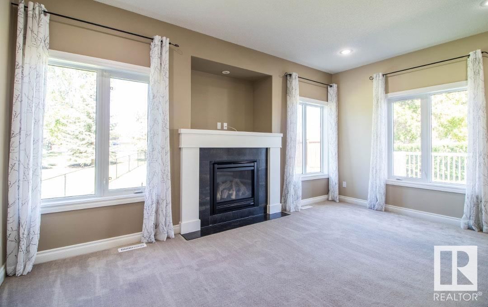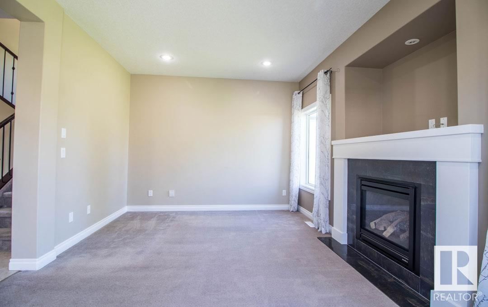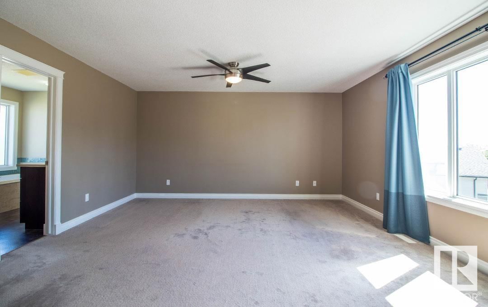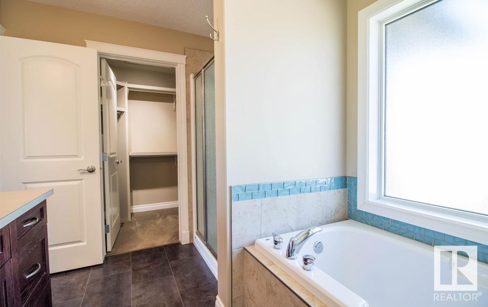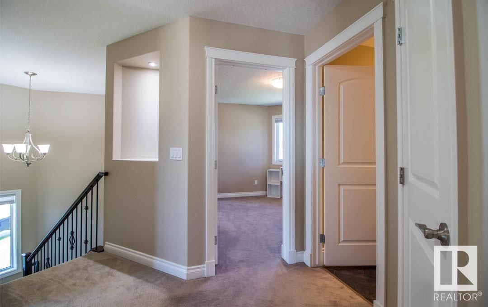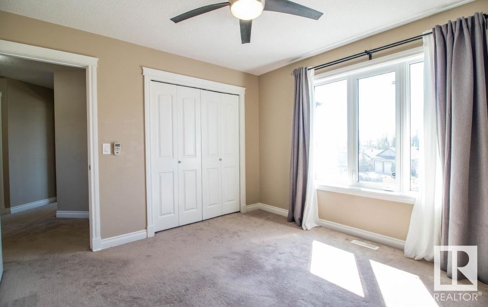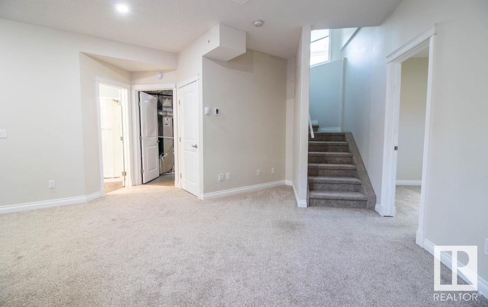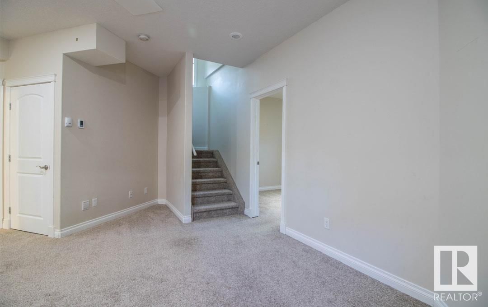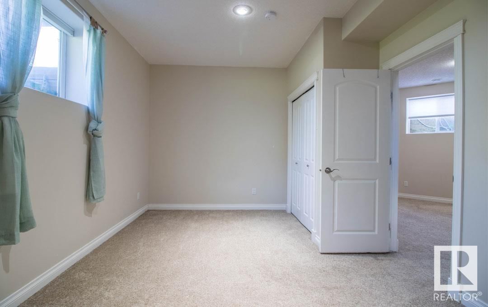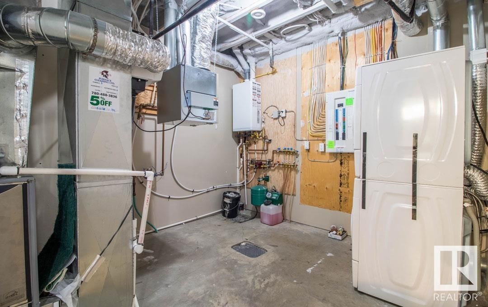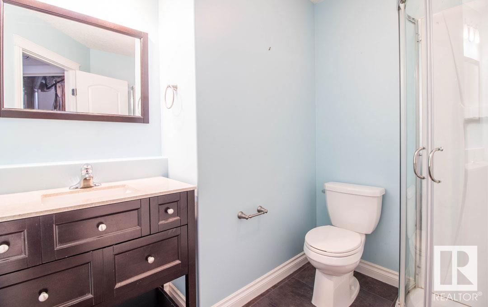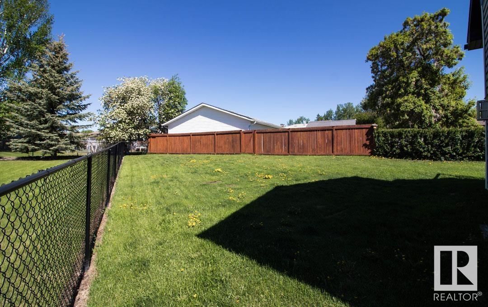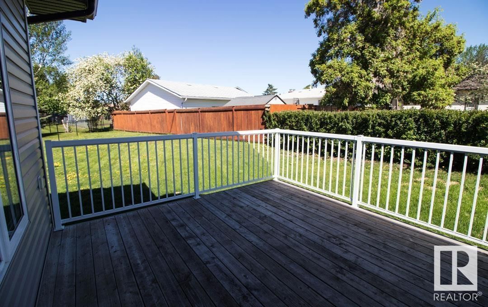5 Stony Creek Pt
Stony Plain, Alberta T7Z2Z8
4 beds · 4 baths · 1985 sqft
Have help paying the mortgage in this 4 bedroom, 3.5 bath, 2 storey home with it's own permitted and self contained LEGAL SUITE!!! Walk into an open, spacious main floor living area that has a dream kitchen with lots of cabinets and countertop space... perfect for entertaining as it's set next to the dining area, then shift over to the living room and enjoy a fire or just take in the backyard views - (with private deck and large pie yard opening to greenspace). Need office space? Main floor den has that covered! Upstairs you will find a massive Primary Bedroom (potential for sitting area) with extra shelving closets and ensuite that has a corner soaker tub and walk in closet. There are two additional bedrooms, a 4 piece bath and laundry room with sink. There is a side staircase that leads to the basement suite that features a Boho kitchen open next to the living room, generous bedroom, 3 piece bath and utility area. This suite is sweet and that extra income helps! You wont go wrong with this home! (id:39198)
Facts & Features
Building Type House, Detached
Year built 2010
Square Footage 1985 sqft
Stories 2
Bedrooms 4
Bathrooms 4
Parking 6
NeighbourhoodStonycreek_STPL
Land size 615.76 m2
Heating type Forced air, In Floor Heating
Basement typeFull (Finished)
Parking Type Attached Garage
Time on REALTOR.ca19 days
This home may not meet the eligibility criteria for Requity Homes. For more details on qualified homes, read this blog.
Brokerage Name: RE/MAX River City
Recently Listed Homes
Home price
$534,900
Start with 2% down and save toward 5% in 3 years*
* Exact down payment ranges from 2-10% based on your risk profile and will be assessed during the full approval process.
$4,866 / month
Rent $4,303
Savings $563
Initial deposit 2%
Savings target Fixed at 5%
Start with 5% down and save toward 5% in 3 years.
$4,288 / month
Rent $4,171
Savings $117
Initial deposit 5%
Savings target Fixed at 5%

