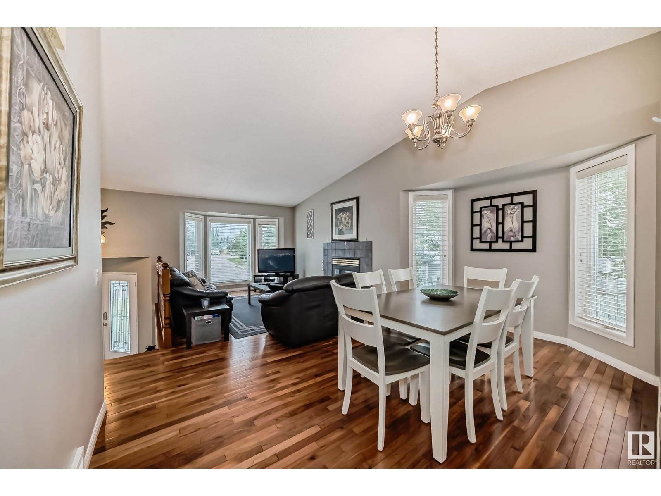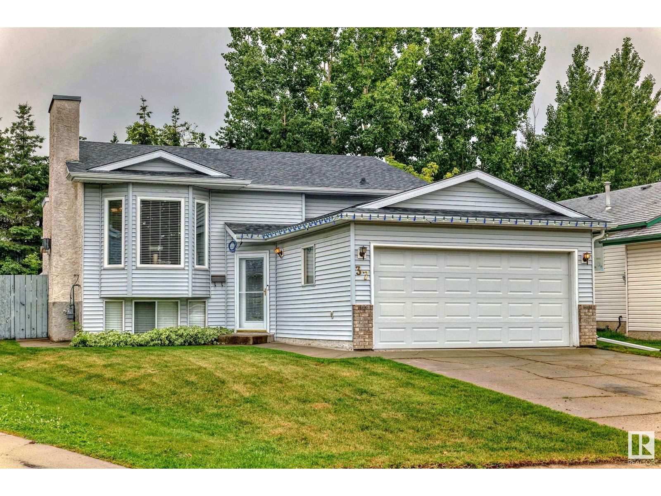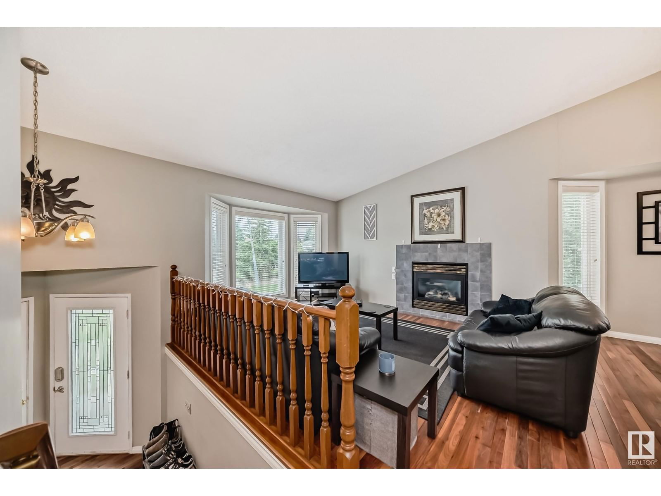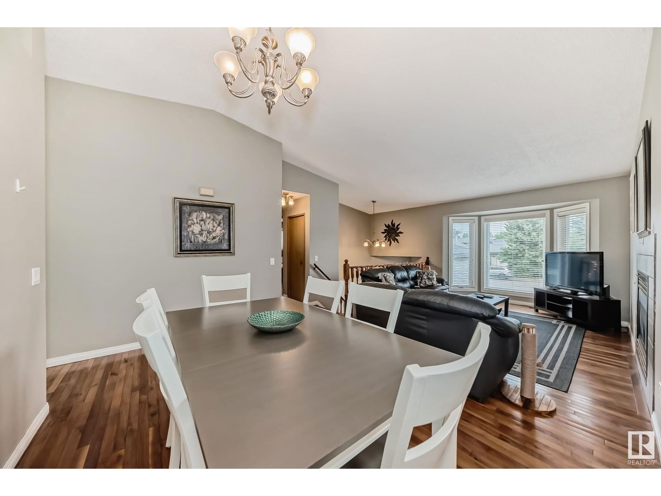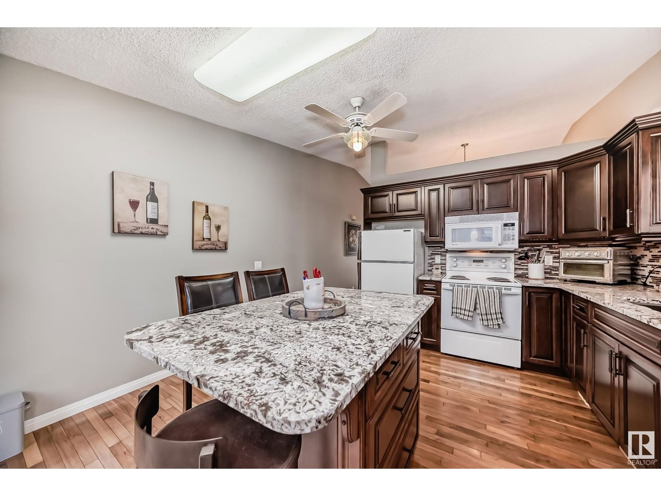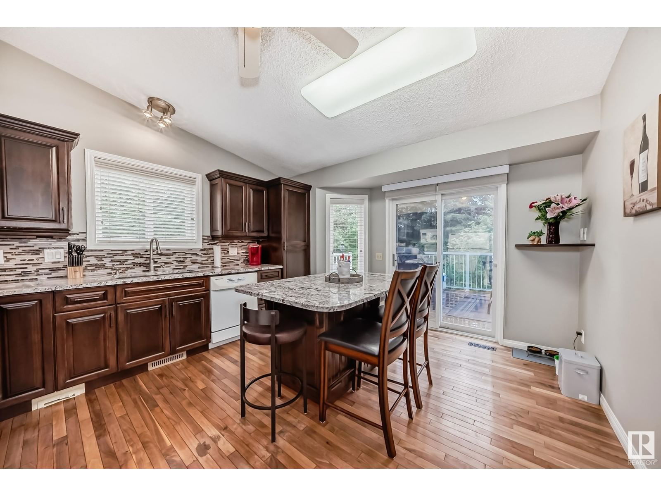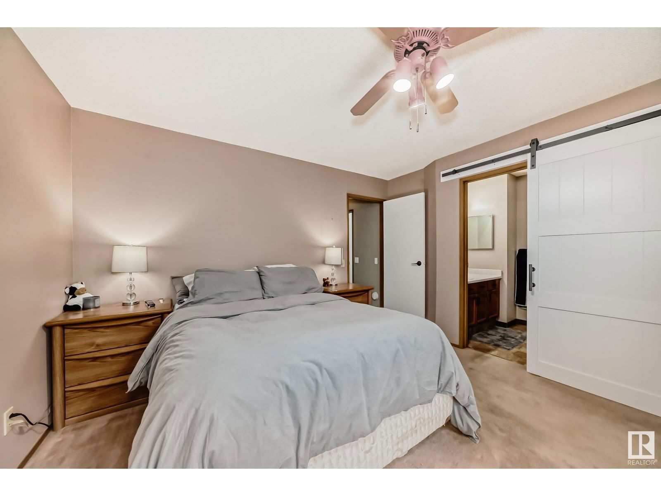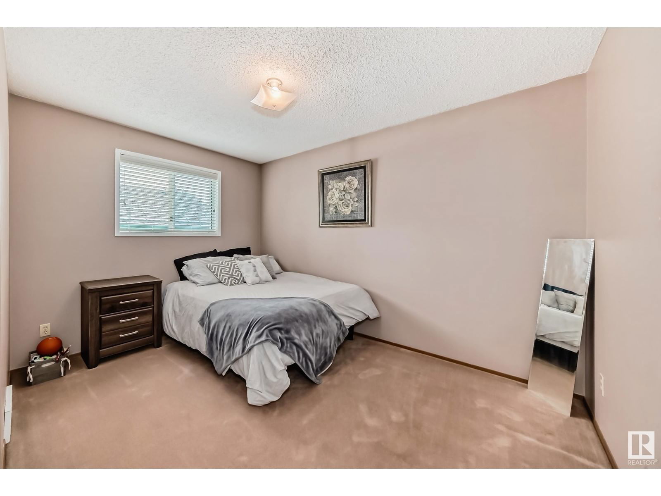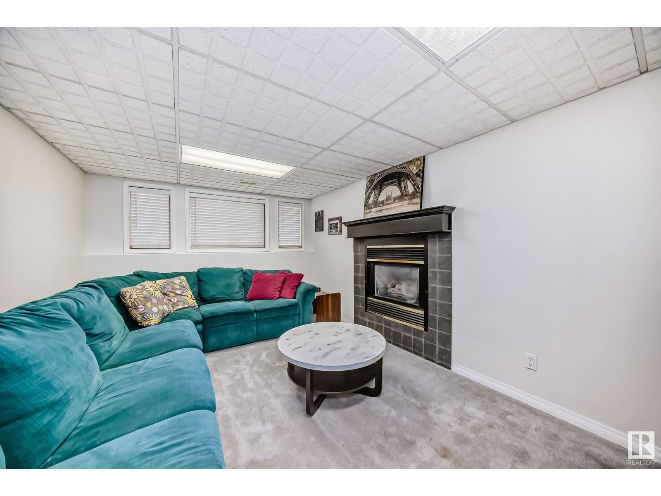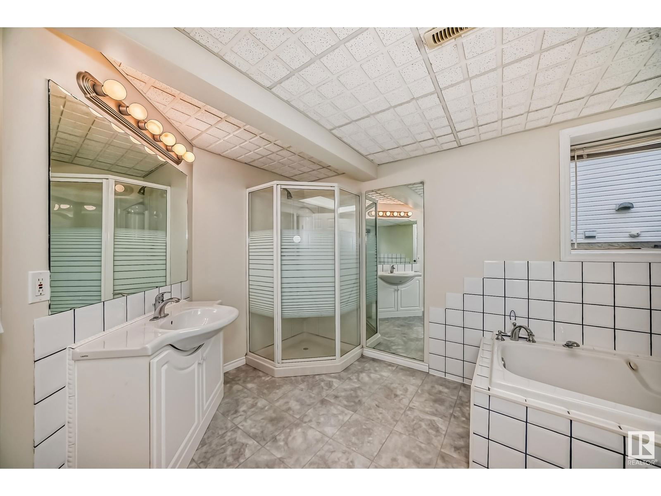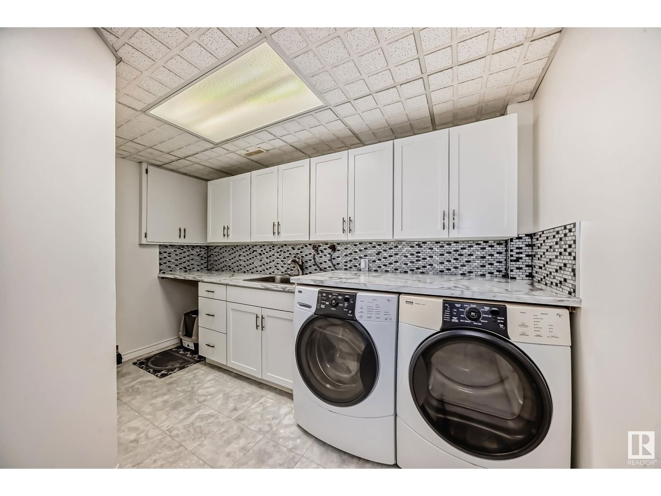37 Aberdeen Way
Stony Plain, Alberta T7Z1K2
3 beds · 3 baths · 1183 sqft
Welcome to this Delightful, Fully Finished Bi Level in Stony Plain. This home offers 1183 sq.ft of living space. The main floor is comprised of a spacious Kitchen with Granite counter tops and island. There are three main floor bedrooms, with 4 piece main bathroom. The Primary Bedroom includes a walk-in closet & 3 piece Primary Ensuite. The cozy living room and dining area, will be a family favorite or when entertaining guests. In the basement you will find a gigantic recreation area, superb laundry room, an oversized bedroom along with a 4 piece bathroom including soaker tub. In addition, to the fabulous backyard and deck, the home offers central air conditioning for summertime comfort and a heated double garage. Truly, a splendid family home, close to playgrounds, schools, shopping and highways for commuting. Don't miss your opportunity, enjoy the quiet life in Stony Plain. (id:39198)
Facts & Features
Building Type House, Detached
Year built 1992
Square Footage 1183 sqft
Stories
Bedrooms 3
Bathrooms 3
Parking
NeighbourhoodSt. Andrews
Land size
Heating type Forced air
Basement typeFull (Finished)
Parking Type
Time on REALTOR.ca7 days
This home may not meet the eligibility criteria for Requity Homes. For more details on qualified homes, read this blog.
Brokerage Name: MaxWell Polaris
Similar Homes
Recently Listed Homes
Home price
$439,000
Start with 2% down and save toward 5% in 3 years*
* Exact down payment ranges from 2-10% based on your risk profile and will be assessed during the full approval process.
$3,993 / month
Rent $3,531
Savings $462
Initial deposit 2%
Savings target Fixed at 5%
Start with 5% down and save toward 5% in 3 years.
$3,519 / month
Rent $3,423
Savings $96
Initial deposit 5%
Savings target Fixed at 5%

