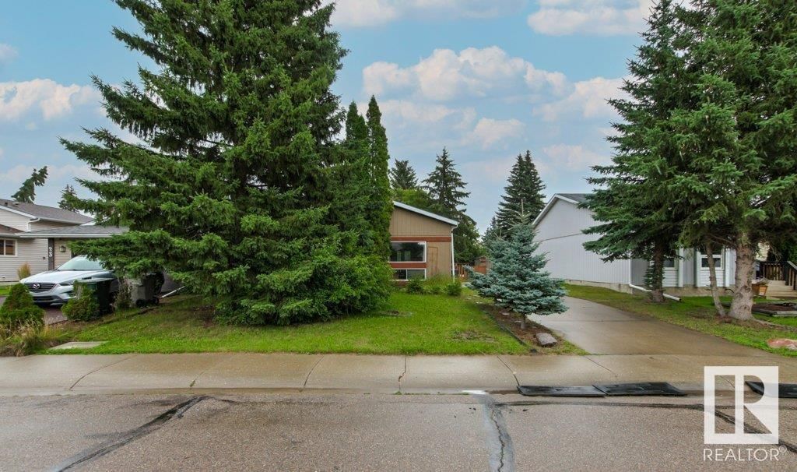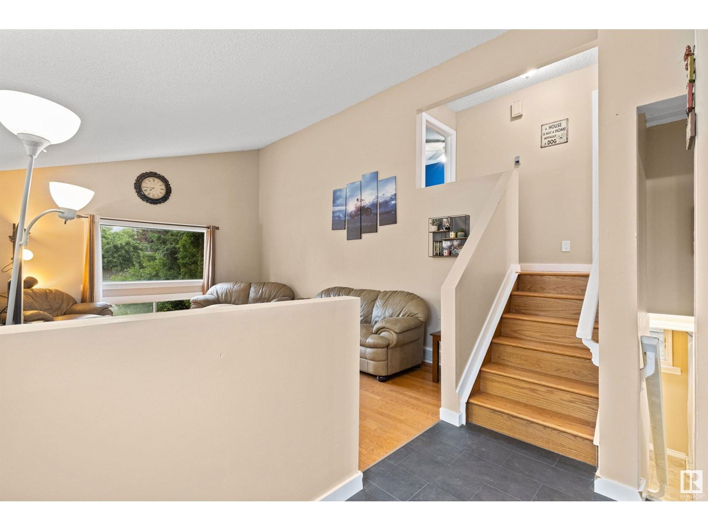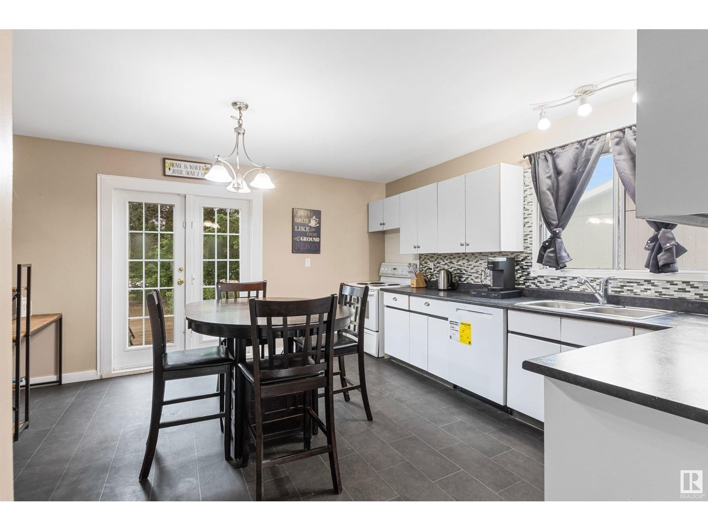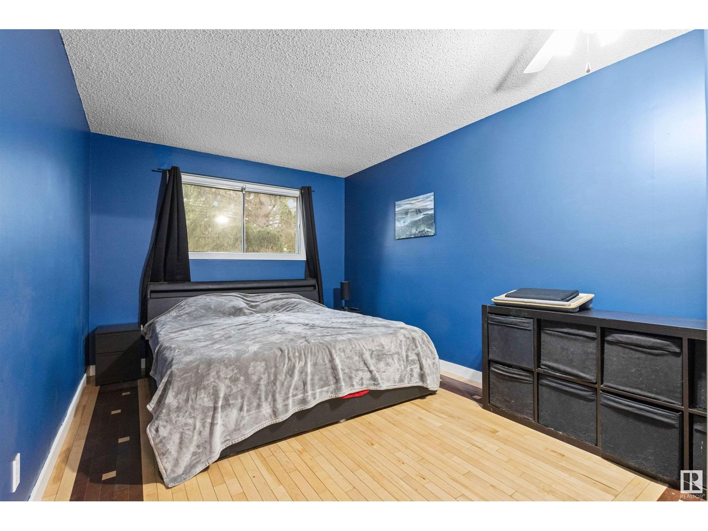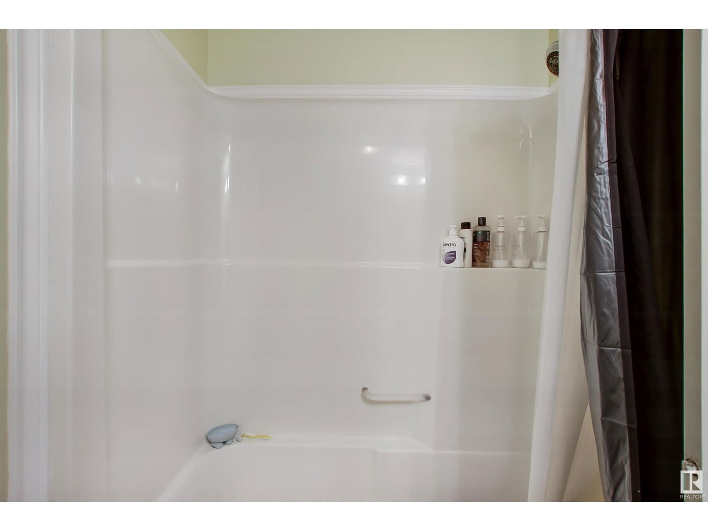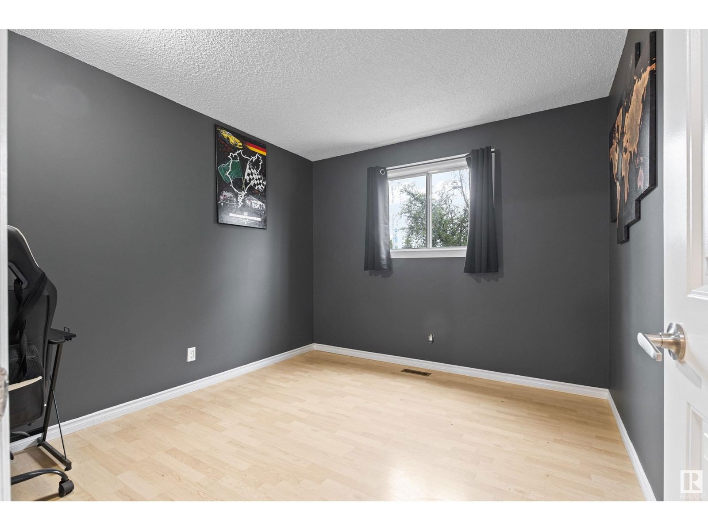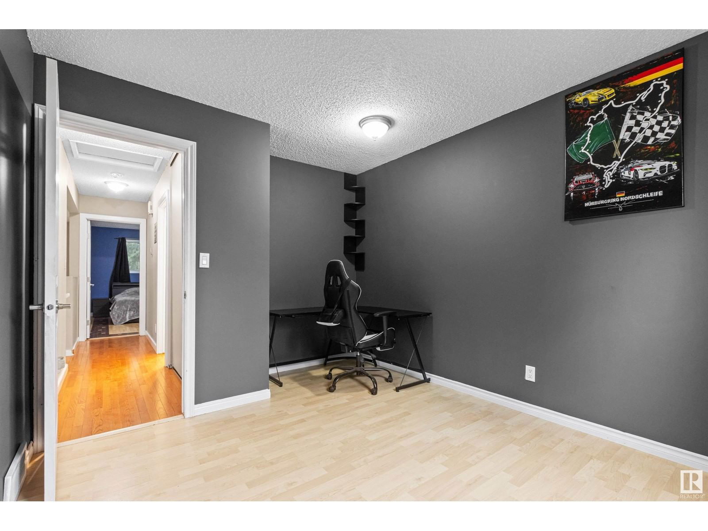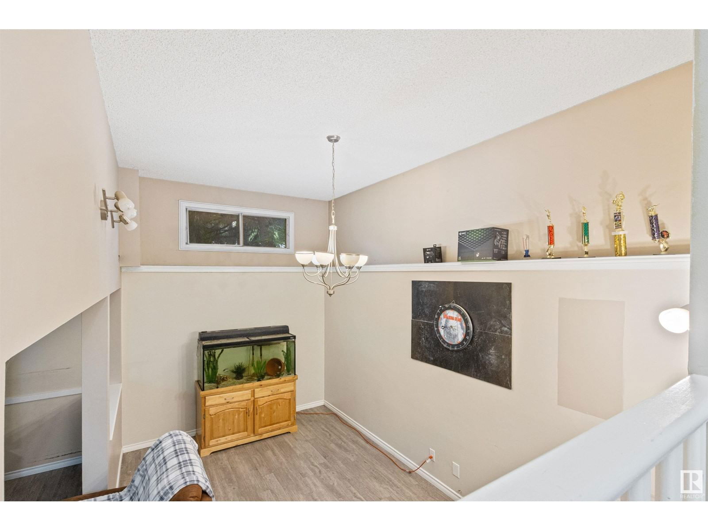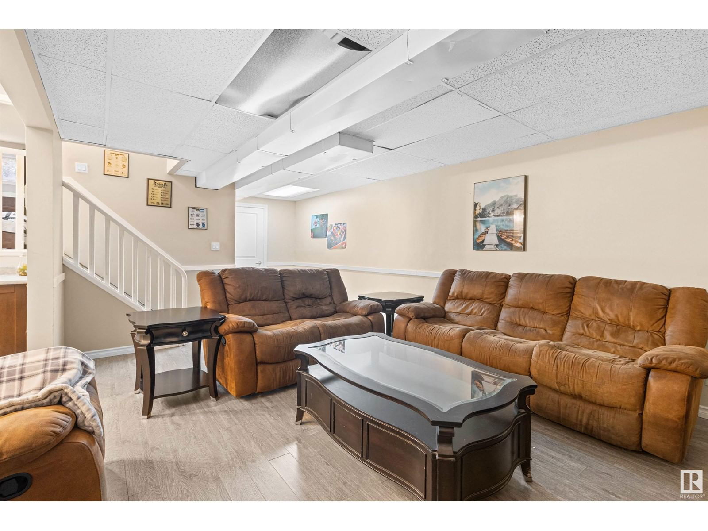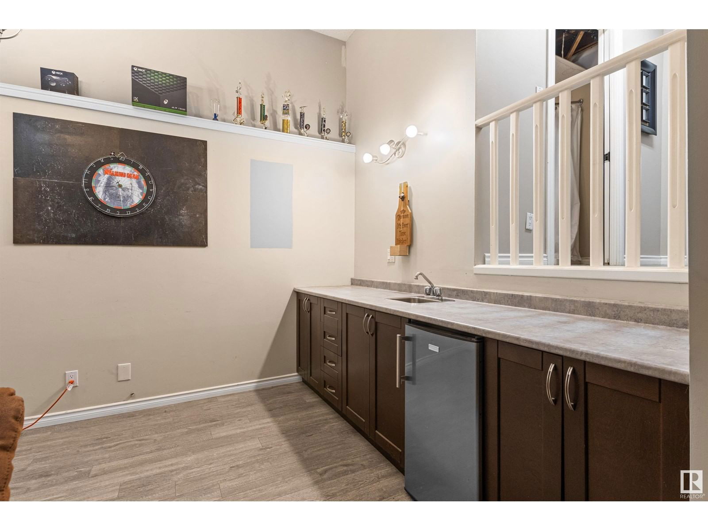21 Mcnabb Cr
Stony Plain, Alberta T7Y1G7
3 beds · 2 baths · 916 sqft
This 3 bedroom split level single family home is perfect for a growing family and golf lovers. Walking in you are welcomed into the living room with vaulted ceilings and plenty of natural light. The kitchen is on the same level with plenty of storage and quick access to the back yard and deck. Upstairs you will find two good sized bedrooms and a full bathroom. The lower level has a third bedroom and 3-pc bathroom. The basement offers plenty of entertaining space with family room, rec room area with bar and soaring ceilings. You will also find plenty of storage space and a laundry room down here. Added bonuss are the new fridge, brand new dishwasher, newer washer & dryer & large private yard space. (id:39198)
Facts & Features
Building Type House, Detached
Year built 1980
Square Footage 916 sqft
Stories
Bedrooms 3
Bathrooms 2
Parking 3
NeighbourhoodForest Green_STPL
Land size 470.09 m2
Heating type Forced air
Basement typeFull (Finished)
Parking Type Parking Pad
Time on REALTOR.ca16 days
This home may not meet the eligibility criteria for Requity Homes. For more details on qualified homes, read this blog.
Brokerage Name: Homes & Gardens Real Estate Limited
Similar Homes
Recently Listed Homes
Home price
$299,900
Start with 2% down and save toward 5% in 3 years*
* Exact down payment ranges from 2-10% based on your risk profile and will be assessed during the full approval process.
$2,765 / month
Rent $2,449
Savings $316
Initial deposit 2%
Savings target Fixed at 5%
Start with 5% down and save toward 5% in 3 years.
$2,440 / month
Rent $2,374
Savings $66
Initial deposit 5%
Savings target Fixed at 5%


