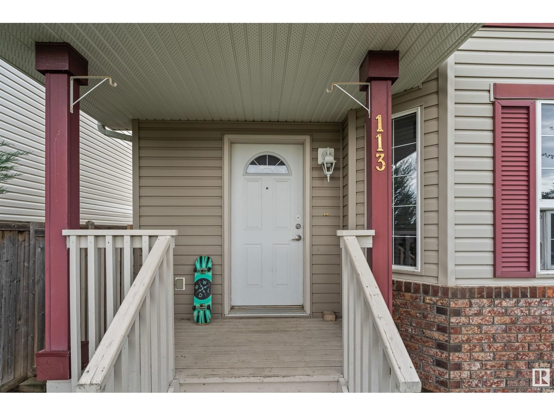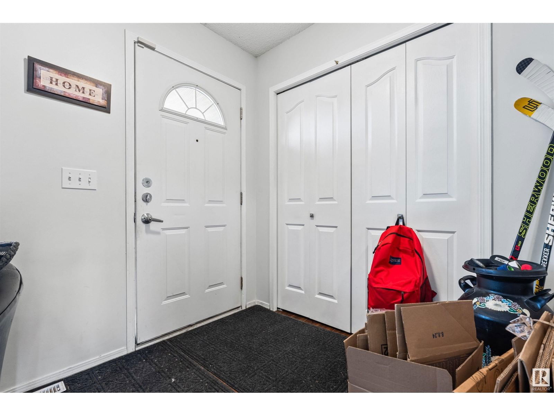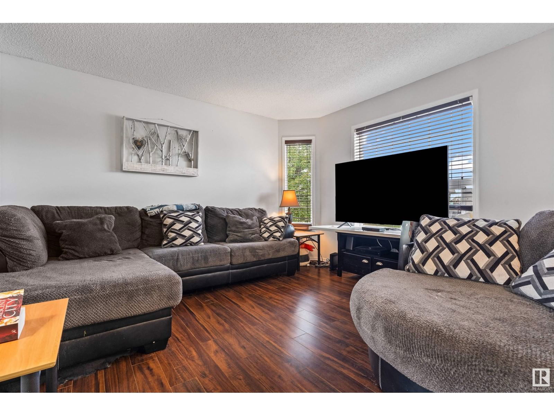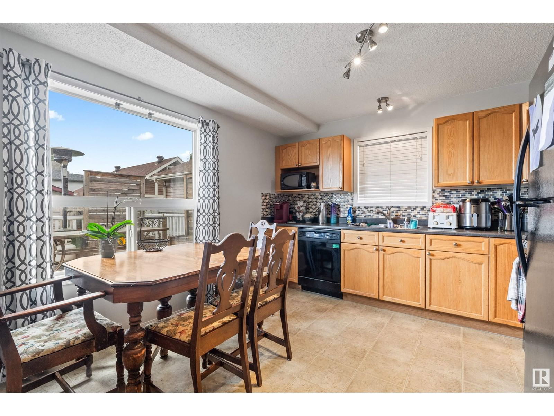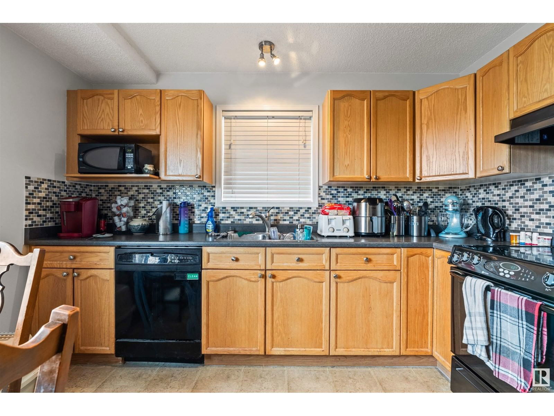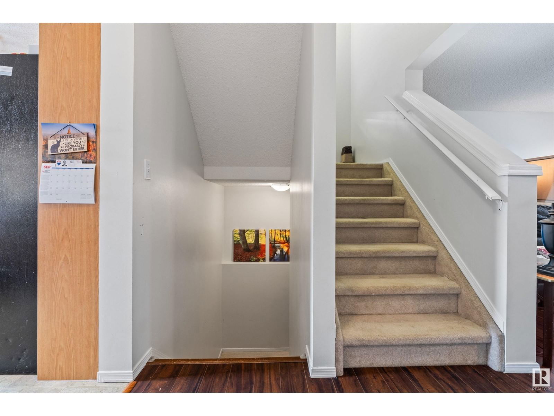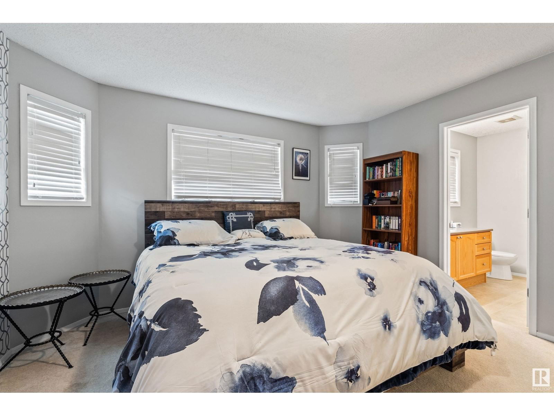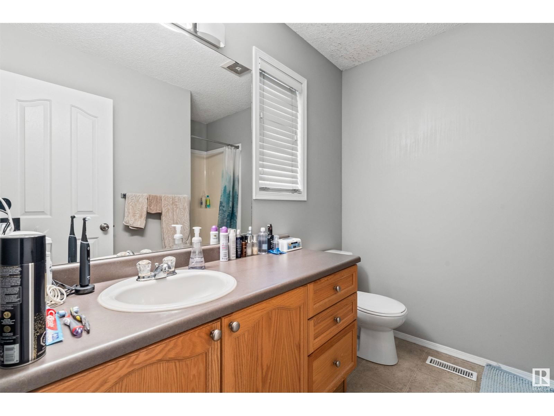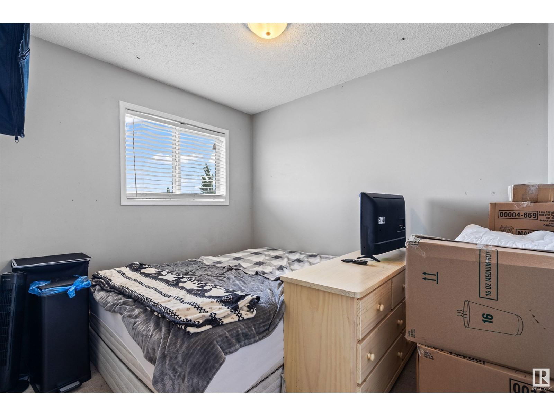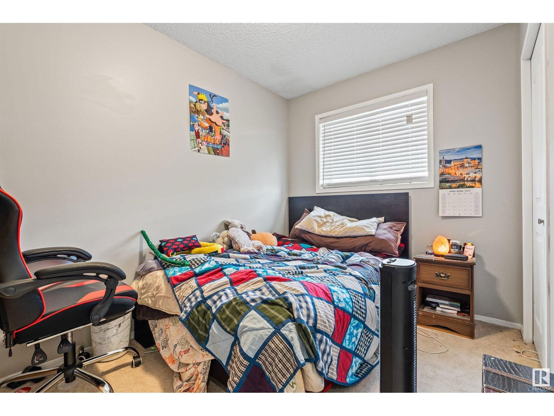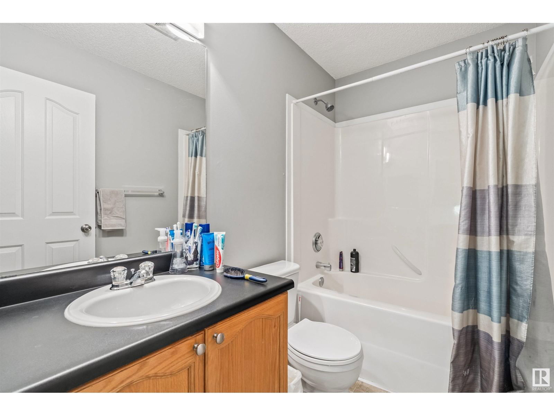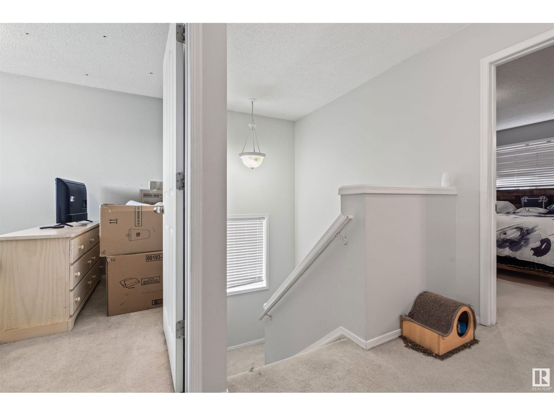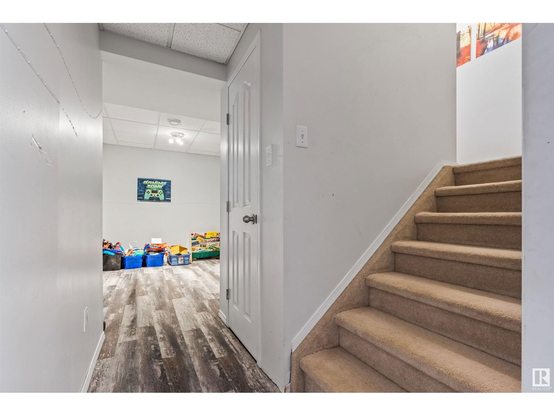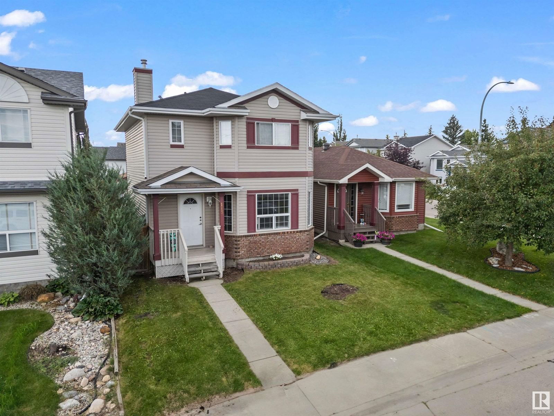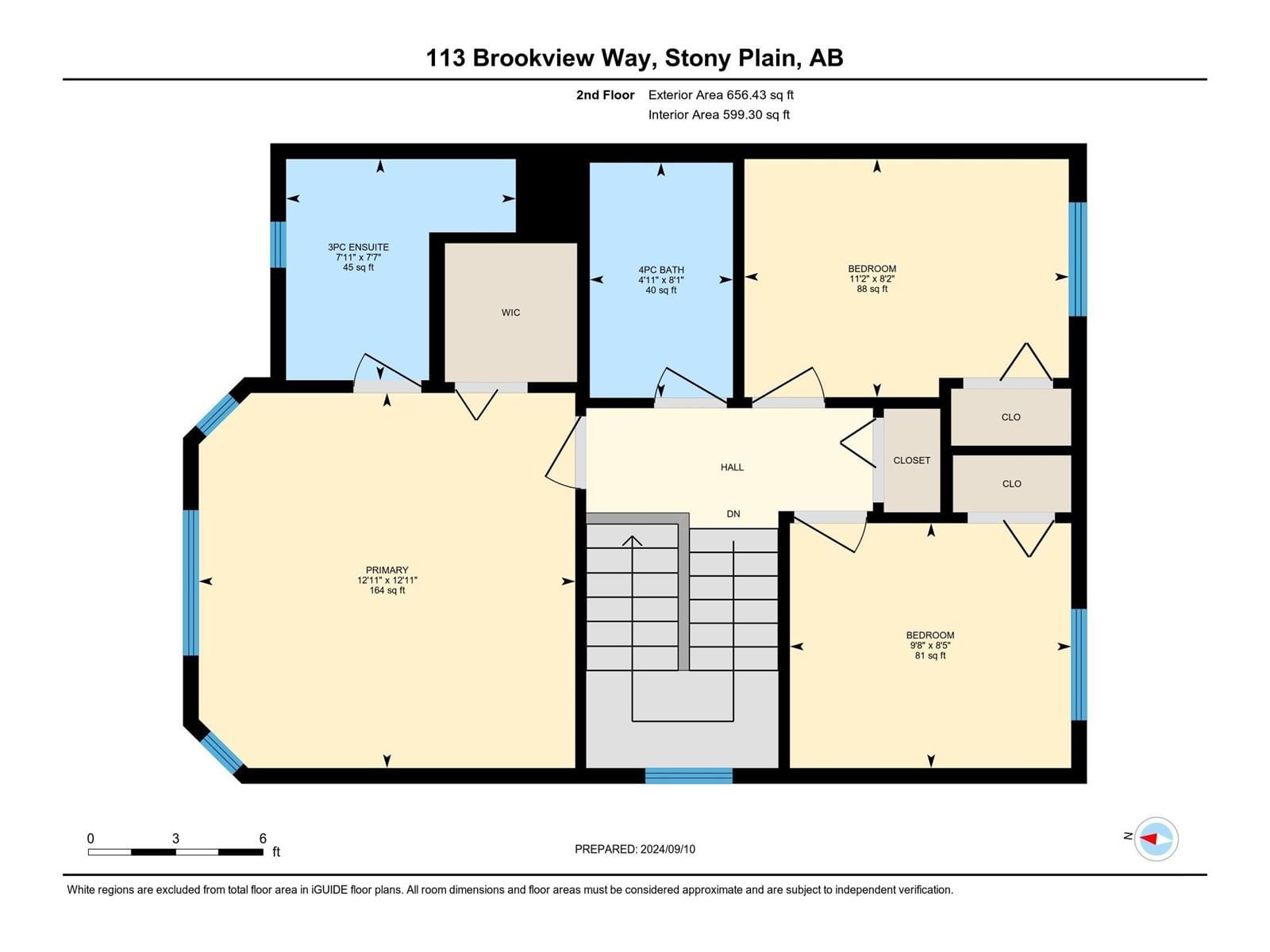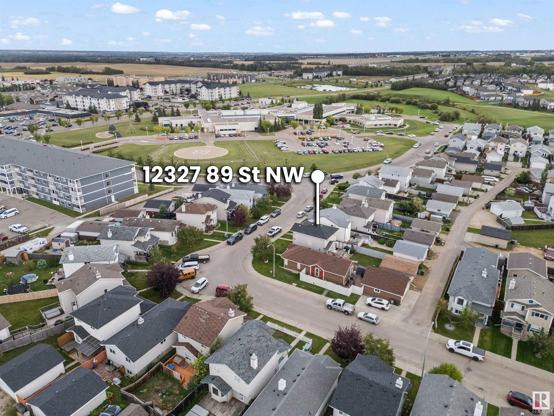113 Brookview Wy
Stony Plain, Alberta T7Z2X6
4 beds · 3 baths · 1344 sqft
Discover a lifestyle for one and all in this 2003, 2-storey offering 1,970 sq ft of functional living space, selectively situated in the popular community of Brookview, where dining, shopping, and the hospital are literally around the corner. An accommodating main floor embraces a contemporary colour palette as laminate flooring extends throughout the bright front living room, past the 2pc powder room leading to the laundry/mudroom with direct access to the back deck. The kitchen is fully equipped and shares space with the glorious sun-fed corner of the adjoining dining area with vistas of the yard beyond. Private quarters upstairs unite 3 bedrooms, 2 of which are serviced by a 4pc main bath, while the primary retreat, is crowned with a walk-in closet, and it's own 3pc ensuite. The fully finished basement offers a very generous 4th bedroom & flex room/possible 5th bedroom. Double garage & fenced, sunny south-facing back yard, make this home a must have! Brand new shingles & upstairs carpet coming soon! (id:39198)
Facts & Features
Building Type House, Detached
Year built 2003
Square Footage 1344 sqft
Stories 2
Bedrooms 4
Bathrooms 3
Parking
NeighbourhoodBrookview
Land size 328.04 m2
Heating type Forced air
Basement typeFull (Finished)
Parking Type Detached Garage
Time on REALTOR.ca4 days
This home may not meet the eligibility criteria for Requity Homes. For more details on qualified homes, read this blog.
Brokerage Name: Royal LePage Noralta Real Estate
Similar Homes
Recently Listed Homes
Home price
$380,000
Start with 2% down and save toward 5% in 3 years*
* Exact down payment ranges from 2-10% based on your risk profile and will be assessed during the full approval process.
$3,457 / month
Rent $3,057
Savings $400
Initial deposit 2%
Savings target Fixed at 5%
Start with 5% down and save toward 5% in 3 years.
$3,046 / month
Rent $2,963
Savings $83
Initial deposit 5%
Savings target Fixed at 5%



