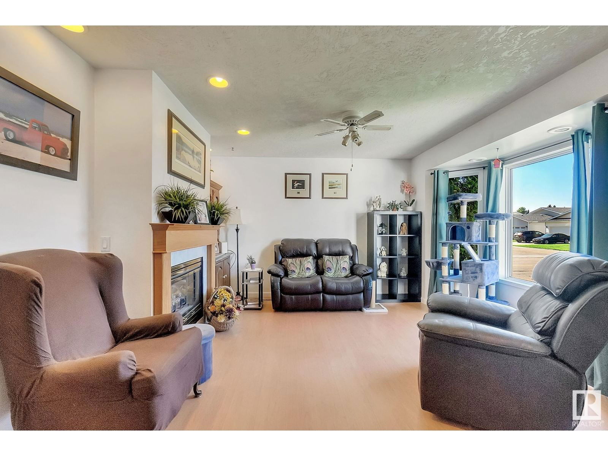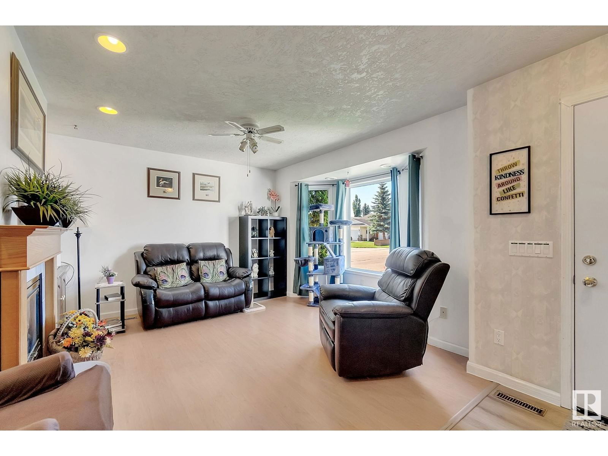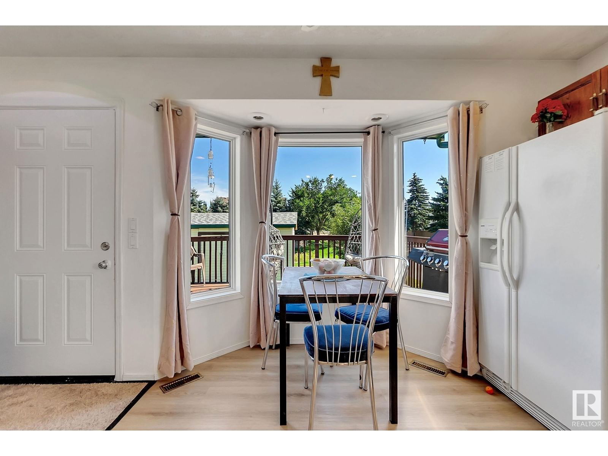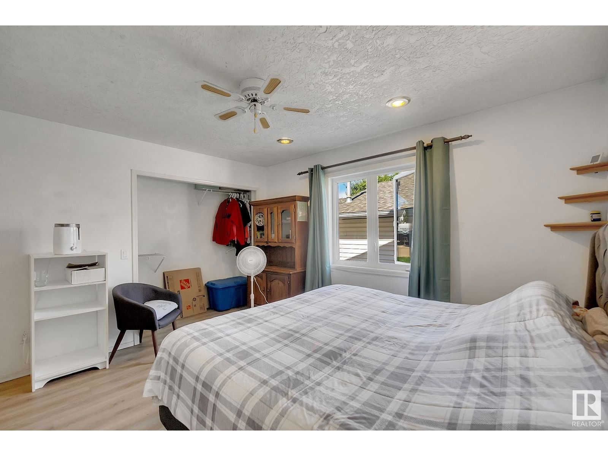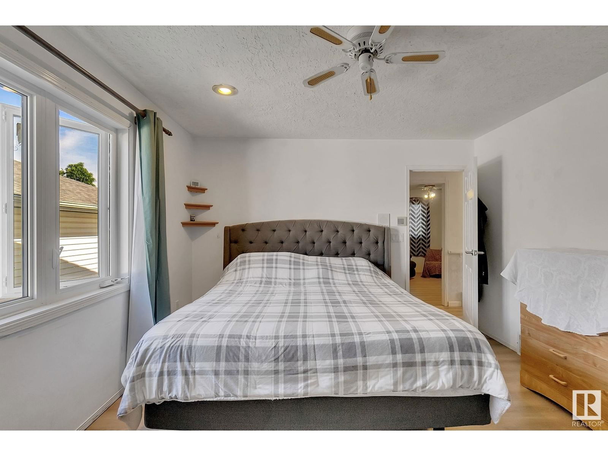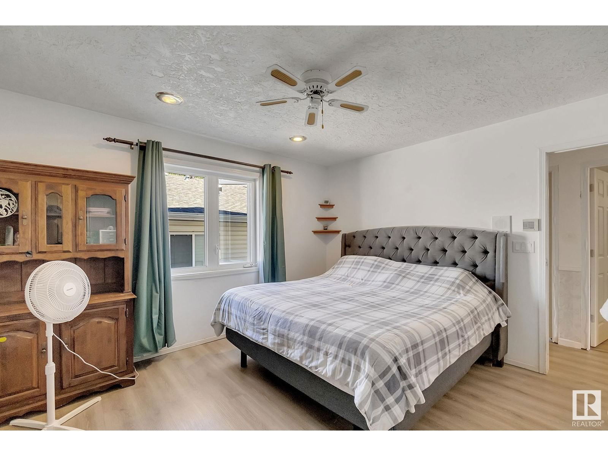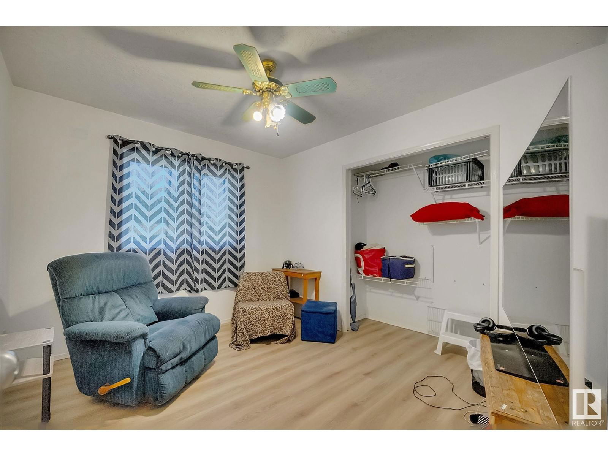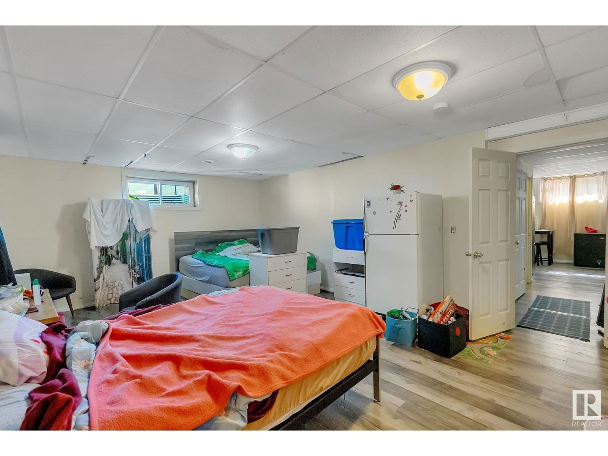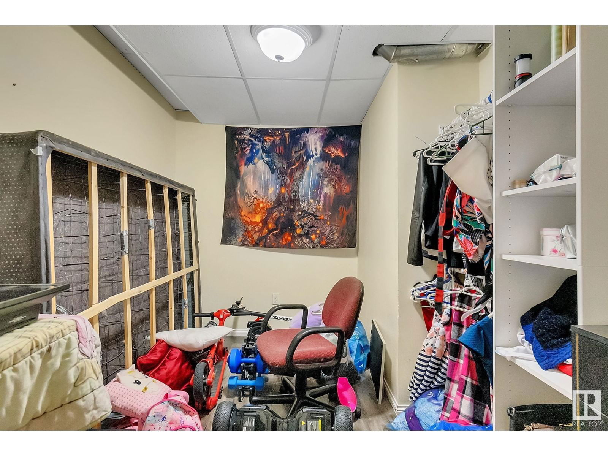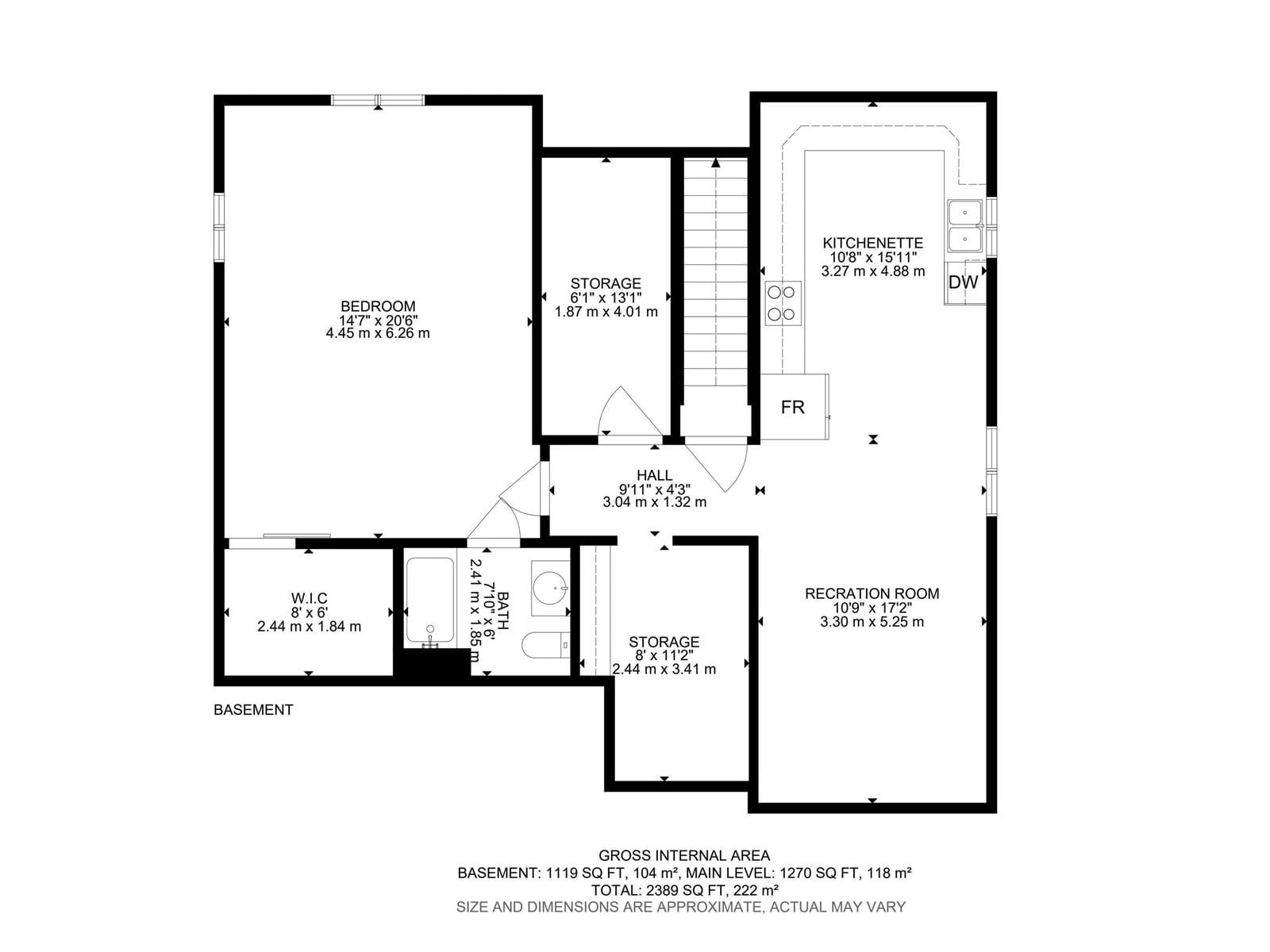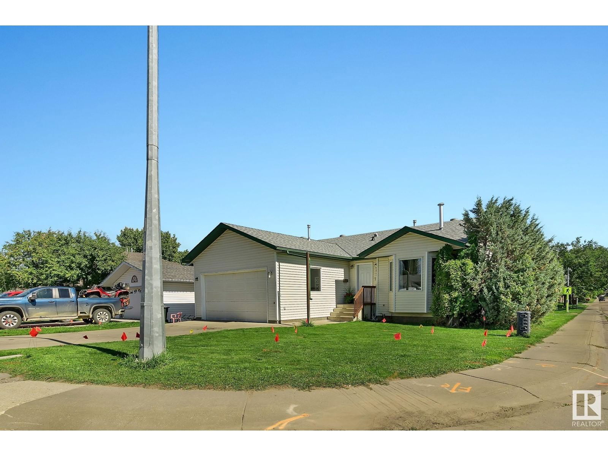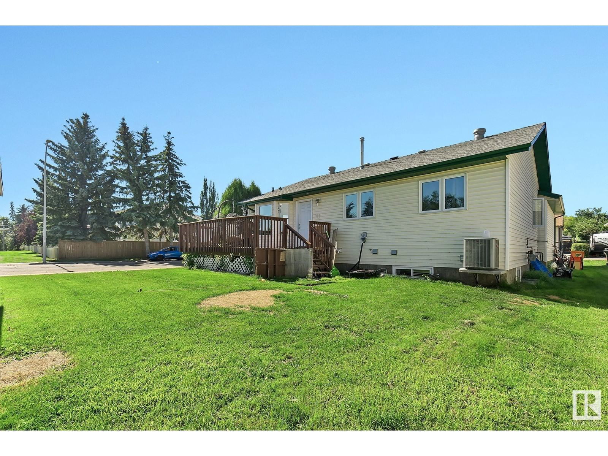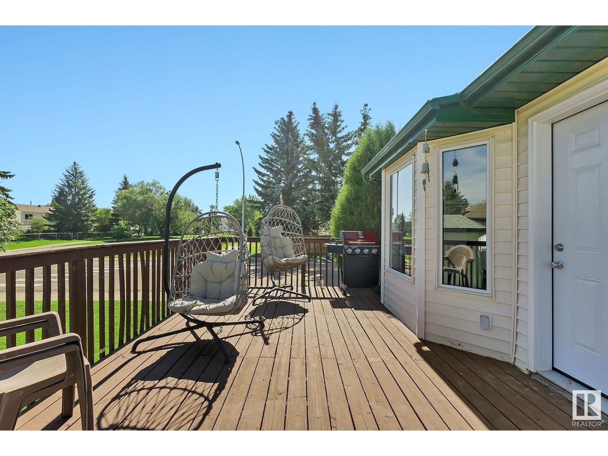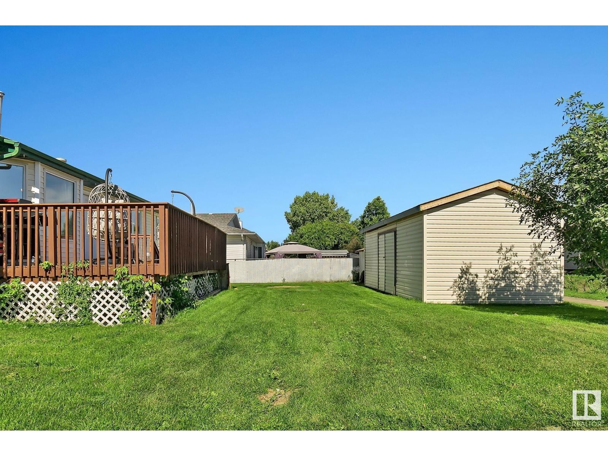5433 46 St
Stony Plain, Alberta T7Z1E5
4 beds · 3 baths · 1270 sqft
Welcome Home! You'll love walking in the door of this beautiful bungalow in Stony Plain. A large living room with bay window greets you with tons of natural light and a 2-sided gas fireplace. Large dining area has room to host family & friends! Great working kitchen with plenty of storage space and lots of windows for even more light. Down the hallway to the master bedroom with a big closet and a 3pc ensuite. 2 more bedrooms upstairs, great for kids or guests or a home office. One has even had the closet converted to hold main floor laundry! Basement features a full second kitchen. Nice family room space too. Huge 4th bedroom with 4pc bathroom and it's own laundry too! Double attached garage is heated and insulated! Great location with NO REAR NEIGHBOURS backing onto the trail system. Just steps away from Forest Green School!!! (id:39198)
Facts & Features
Building Type House, Detached
Year built 1993
Square Footage 1270 sqft
Stories 1
Bedrooms 4
Bathrooms 3
Parking
NeighbourhoodOld Town_STPL
Land size 539.12 m2
Heating type Forced air
Basement typeFull (Finished)
Parking Type
Time on REALTOR.ca8 days
This home may not meet the eligibility criteria for Requity Homes. For more details on qualified homes, read this blog.
Brokerage Name: RE/MAX Real Estate
Similar Homes
Recently Listed Homes
Home price
$400,000
Start with 2% down and save toward 5% in 3 years*
* Exact down payment ranges from 2-10% based on your risk profile and will be assessed during the full approval process.
$3,639 / month
Rent $3,218
Savings $421
Initial deposit 2%
Savings target Fixed at 5%
Start with 5% down and save toward 5% in 3 years.
$3,207 / month
Rent $3,119
Savings $88
Initial deposit 5%
Savings target Fixed at 5%


