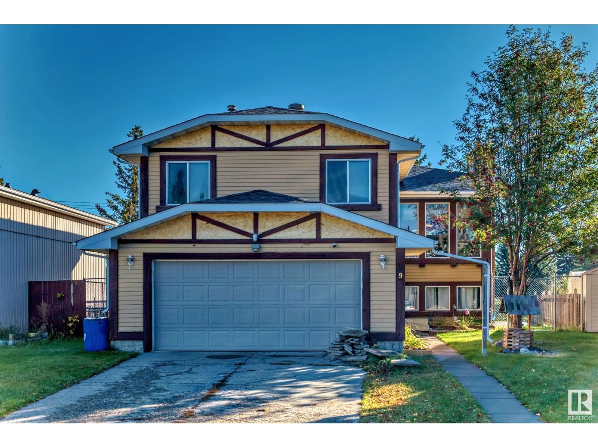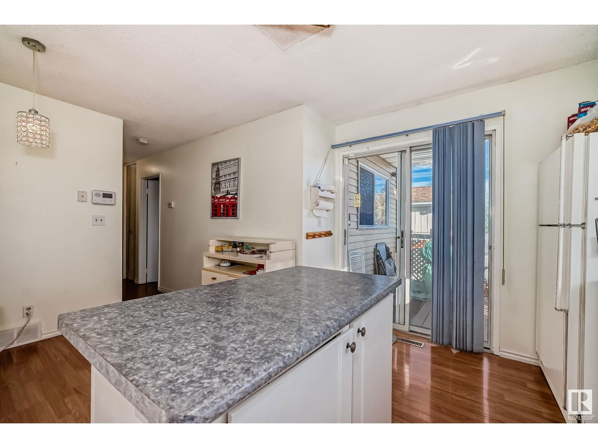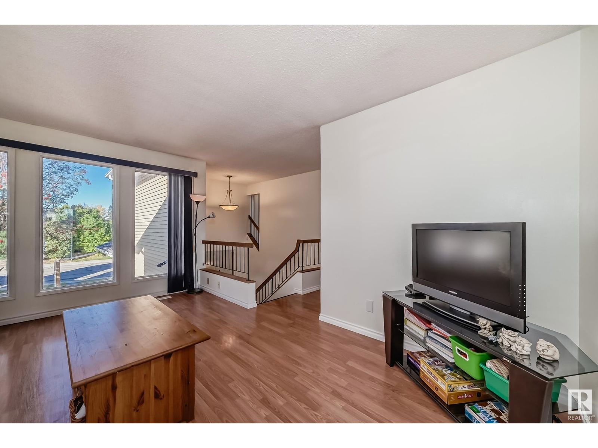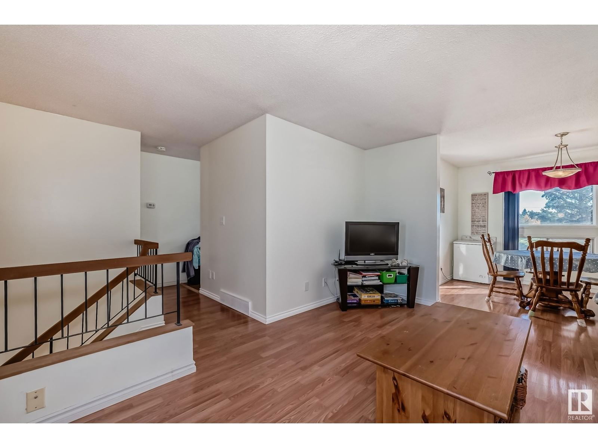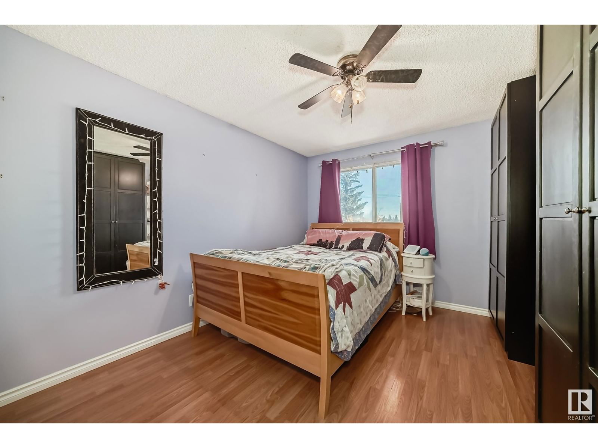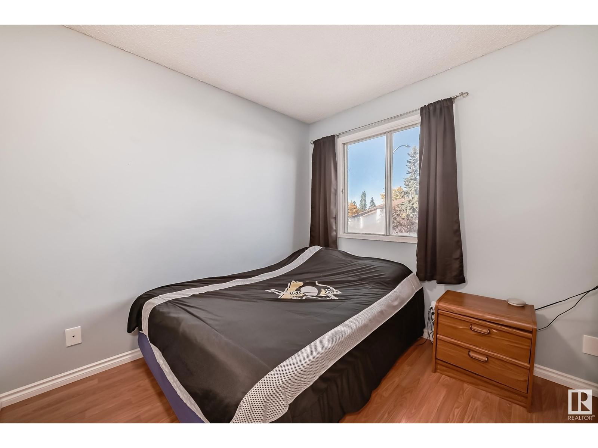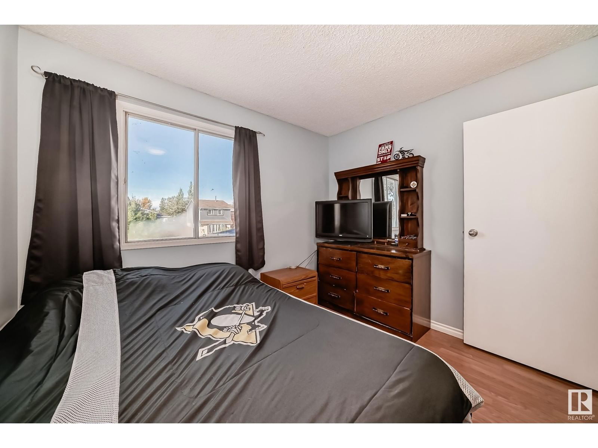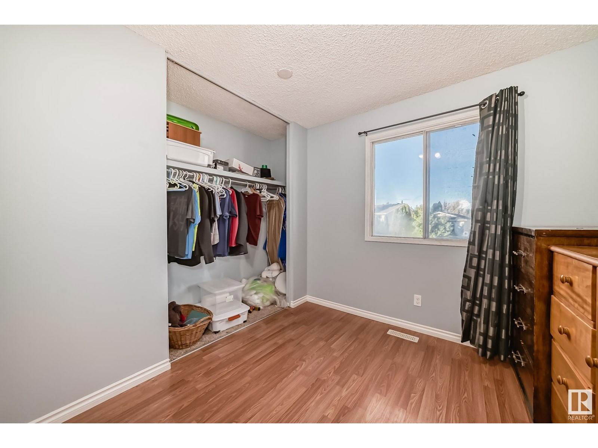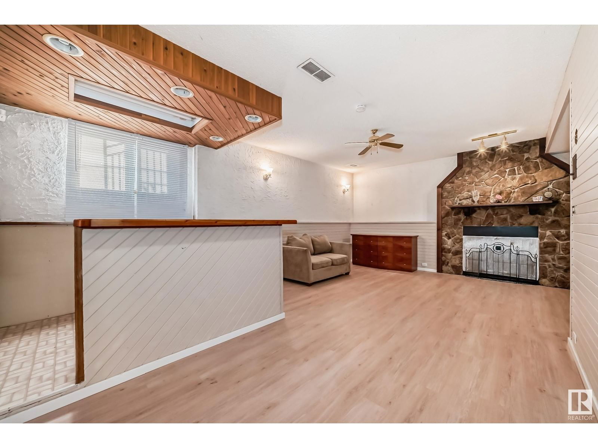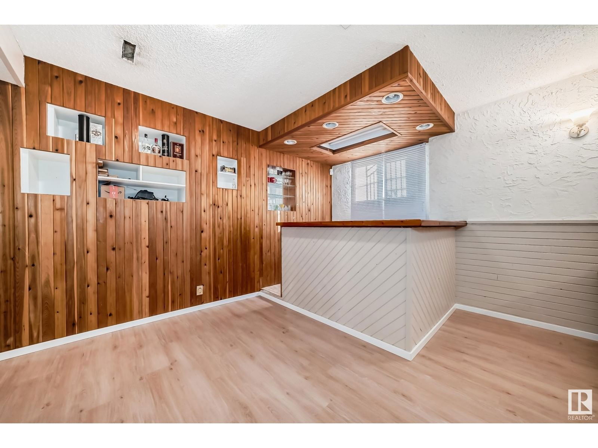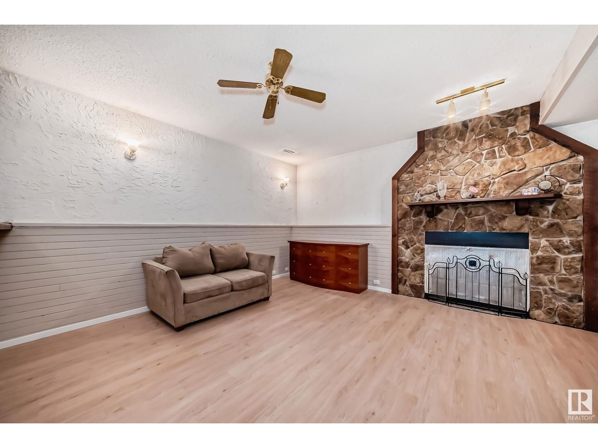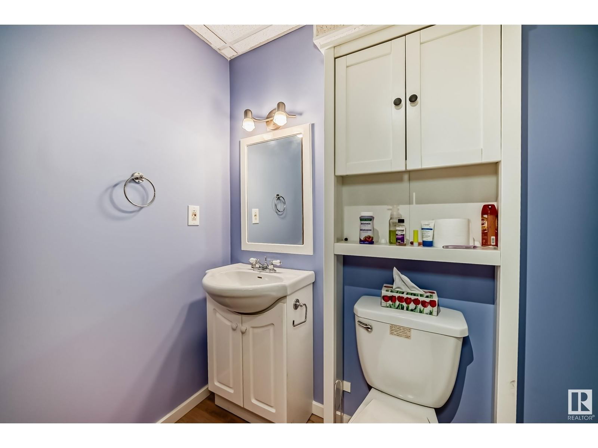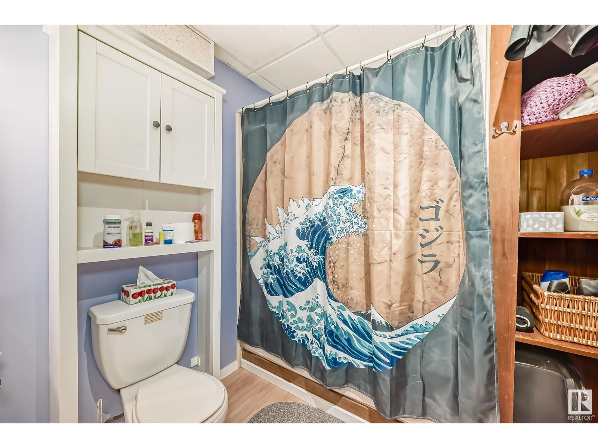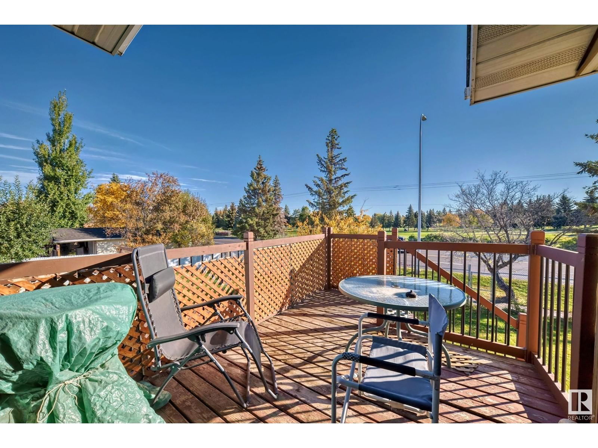9 Mcnabb Crescent
Stony Plain, Alberta T7Z1G7
3 beds · 2 baths · 1343 sqft
This beautiful bi-level in Stony Plain is recently updated and fully finished offering a total of 2108 SQFT! Floor to ceiling windows let in loads of light into your lovely open living room and dining area. Kitchen has island perfect for prepping, space for eating nook and sliding doors to the two-tiered deck. 3 bedrooms include the primary with cheater door leading to 4-pc bathroom. Lower level offers a flexible living space based on your needs - make it a large home office, gym, or a rec room - and dont forget the wet bar area, additional 4-pc bathroom and handy access to the double attached garage! Located in the Forest Green community, youre close to all amenities, schools, playgrounds, Rotary Park, Willow Park Natural Area, Golf Course Road and Highway 16A (id:39198)
Facts & Features
Building Type House, Detached
Year built 1980
Square Footage 1343 sqft
Stories
Bedrooms 3
Bathrooms 2
Parking
NeighbourhoodForest Green_STPL
Land size
Heating type Forced air
Basement typeFull (Finished)
Parking Type Attached Garage
Time on REALTOR.ca11 days
Brokerage Name: Maxwell Excel Realty
Similar Homes
Recently Listed Homes
Home price
$349,000
Start with 2% down and save toward 5% in 3 years*
* Exact down payment ranges from 2-10% based on your risk profile and will be assessed during the full approval process.
$3,175 / month
Rent $2,807
Savings $367
Initial deposit 2%
Savings target Fixed at 5%
Start with 5% down and save toward 5% in 3 years.
$2,798 / month
Rent $2,721
Savings $76
Initial deposit 5%
Savings target Fixed at 5%


