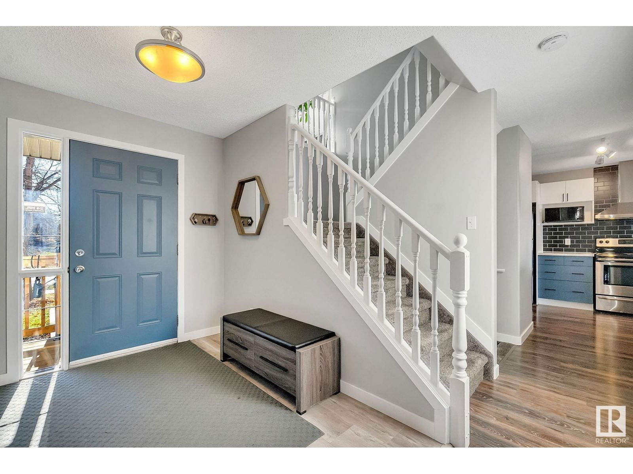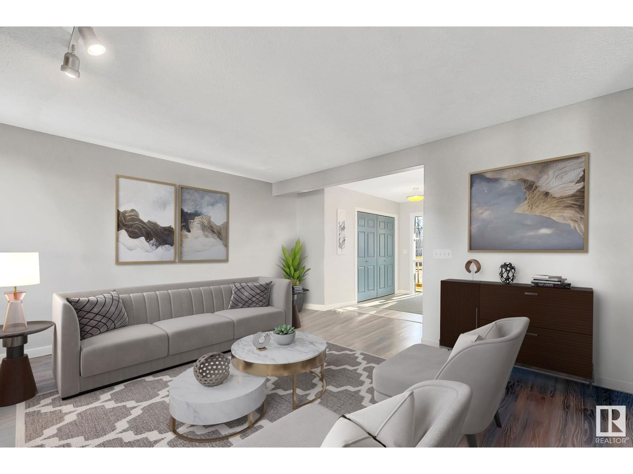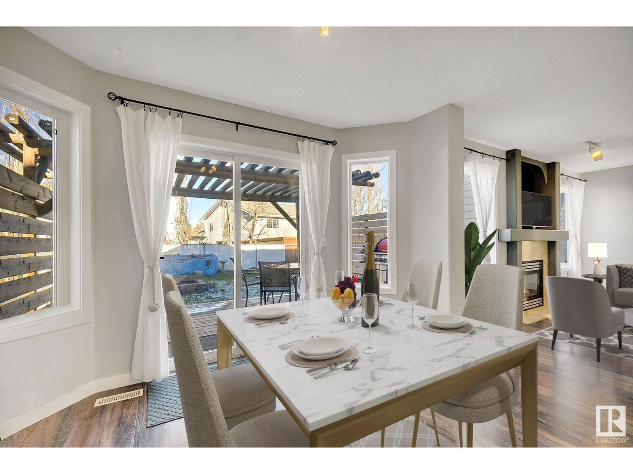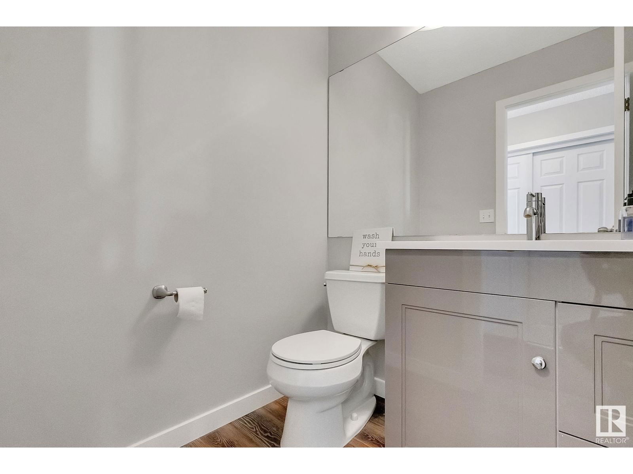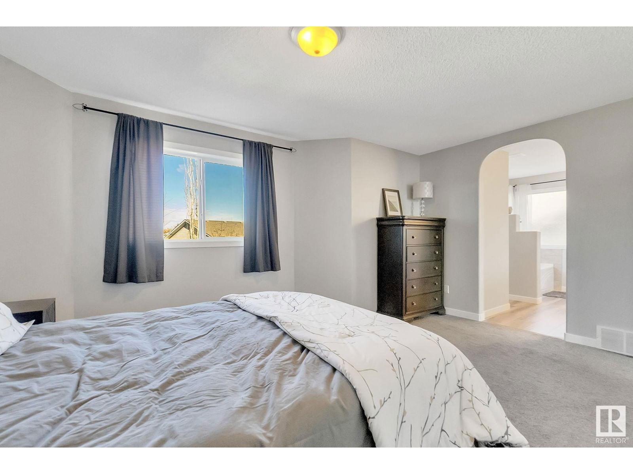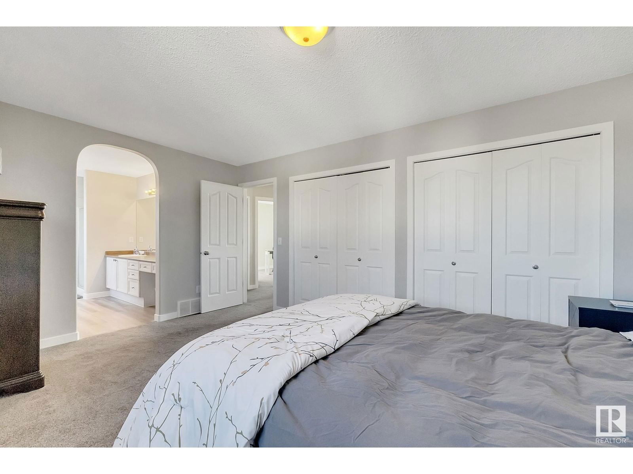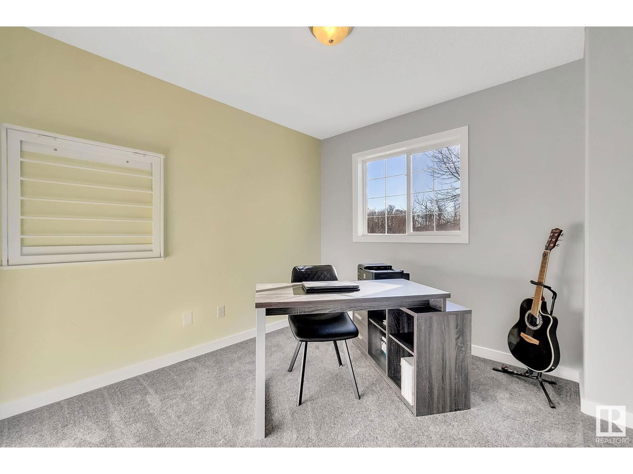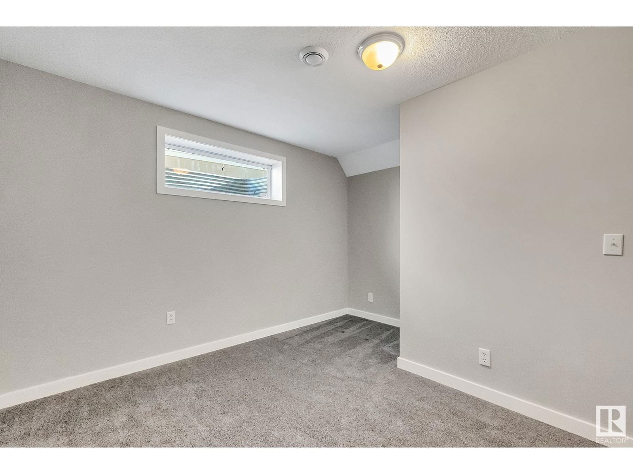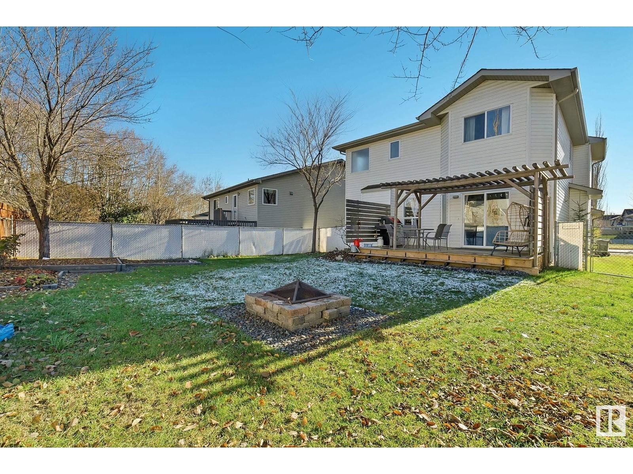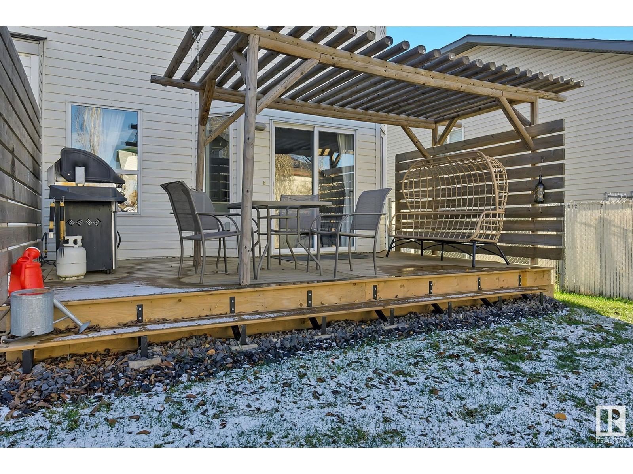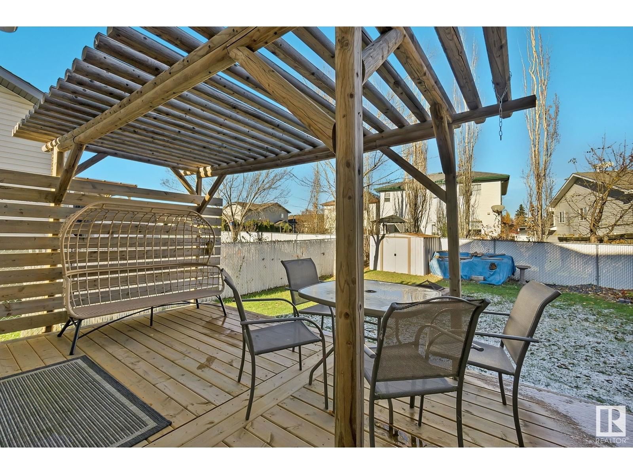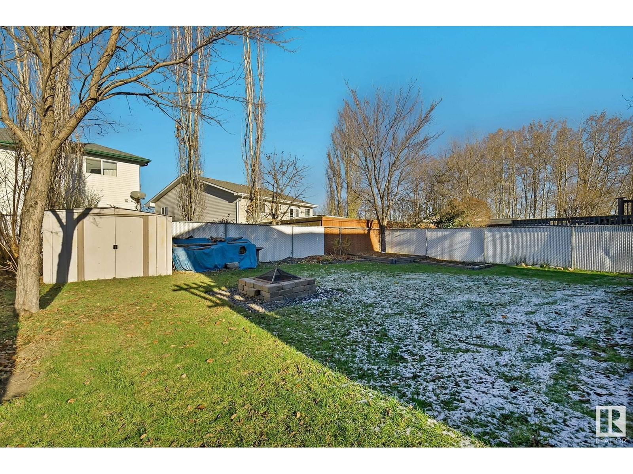702 Fairway Dr
Stony Plain, Alberta T7Z2W4
5 beds · 3 baths · 1851 sqft
Picture perfect 2-storey in Stony Plain! You'll feel at home the moment you walk in the door of this 1850 sq ft house PLUS 90% finished basement. You're greeted by a large entry with lots of space for everyone to get in from the cold! Large living room with great windows for natural light, a gas fireplace & open floorplan! RENOVATED kitchen features new cabinets & countertops. Lots of prep space & pantry! Dining area has custom built in bar & space to host family & friends! MAIN FLOOR LAUNDRY! Upstairs you'd find a big bonus room, the perfect spot to cozy up on movie night! Master suite has tons of room for furniture, 2 closets and a 4pc ensuite! 2 more bedrooms are great for kids, guests or a home office! Basement is developed with 2 more bedrooms or they have enough space to use one as a family room if desired! Double attached insulated garage. Great yard with firepit and nice deck. Just down the street from a park! Easy highway access too!!! (id:39198)
Facts & Features
Building Type House, Detached
Year built 2002
Square Footage 1851 sqft
Stories 2
Bedrooms 5
Bathrooms 3
Parking
NeighbourhoodThe Fairways_STPL
Land size 445.01 m2
Heating type Forced air
Basement typeFull (Partially finished)
Parking Type Attached Garage
Time on REALTOR.ca4 days
Brokerage Name: RE/MAX Real Estate
Similar Homes
Recently Listed Homes
Home price
$474,900
Start with 2% down and save toward 5% in 3 years*
* Exact down payment ranges from 2-10% based on your risk profile and will be assessed during the full approval process.
$4,320 / month
Rent $3,820
Savings $500
Initial deposit 2%
Savings target Fixed at 5%
Start with 5% down and save toward 5% in 3 years.
$3,807 / month
Rent $3,703
Savings $104
Initial deposit 5%
Savings target Fixed at 5%




