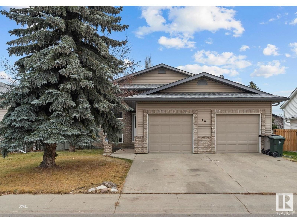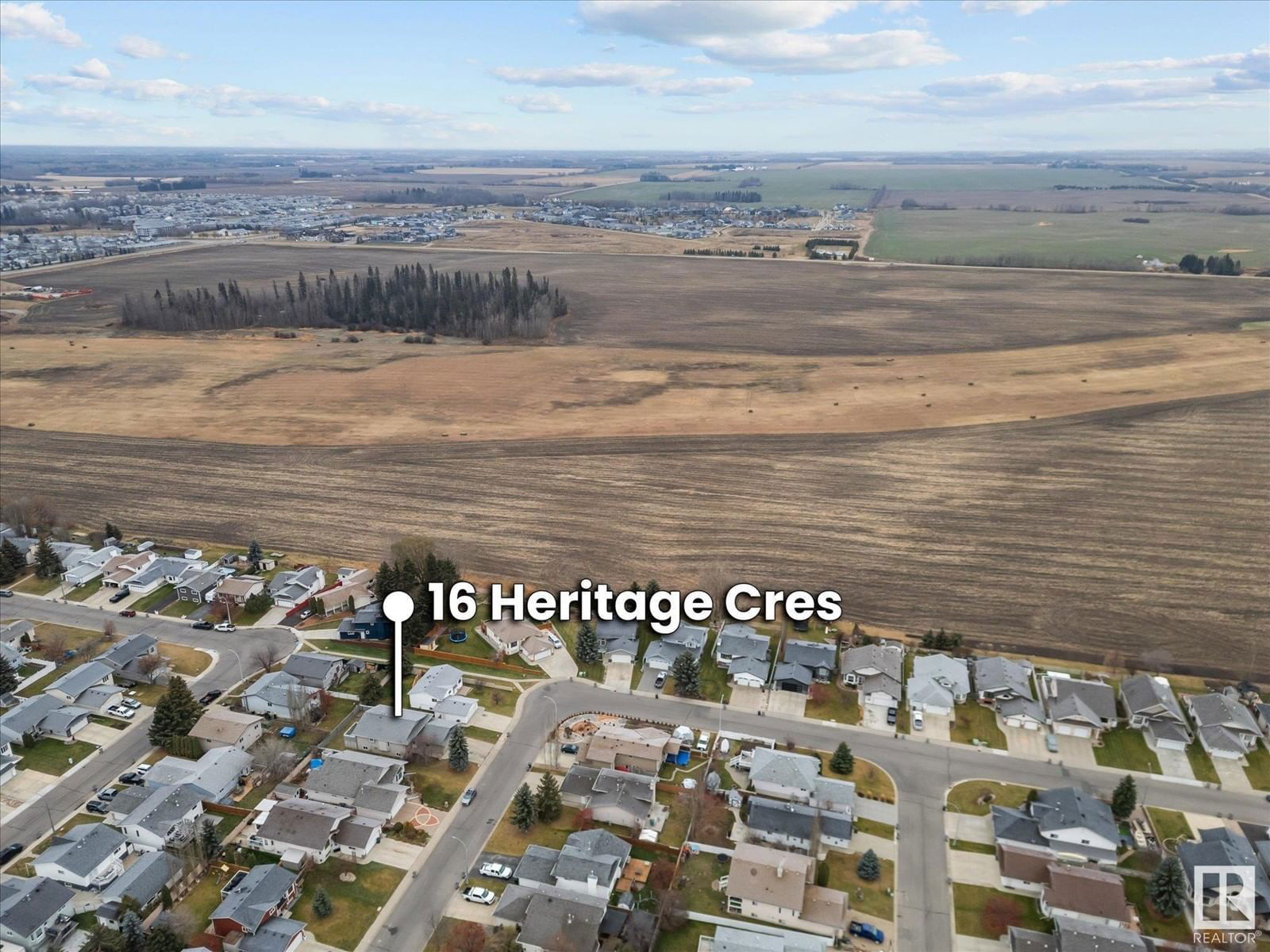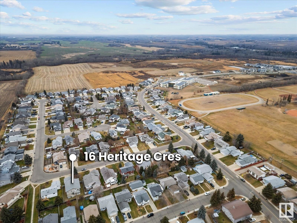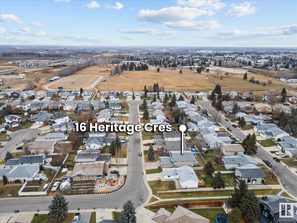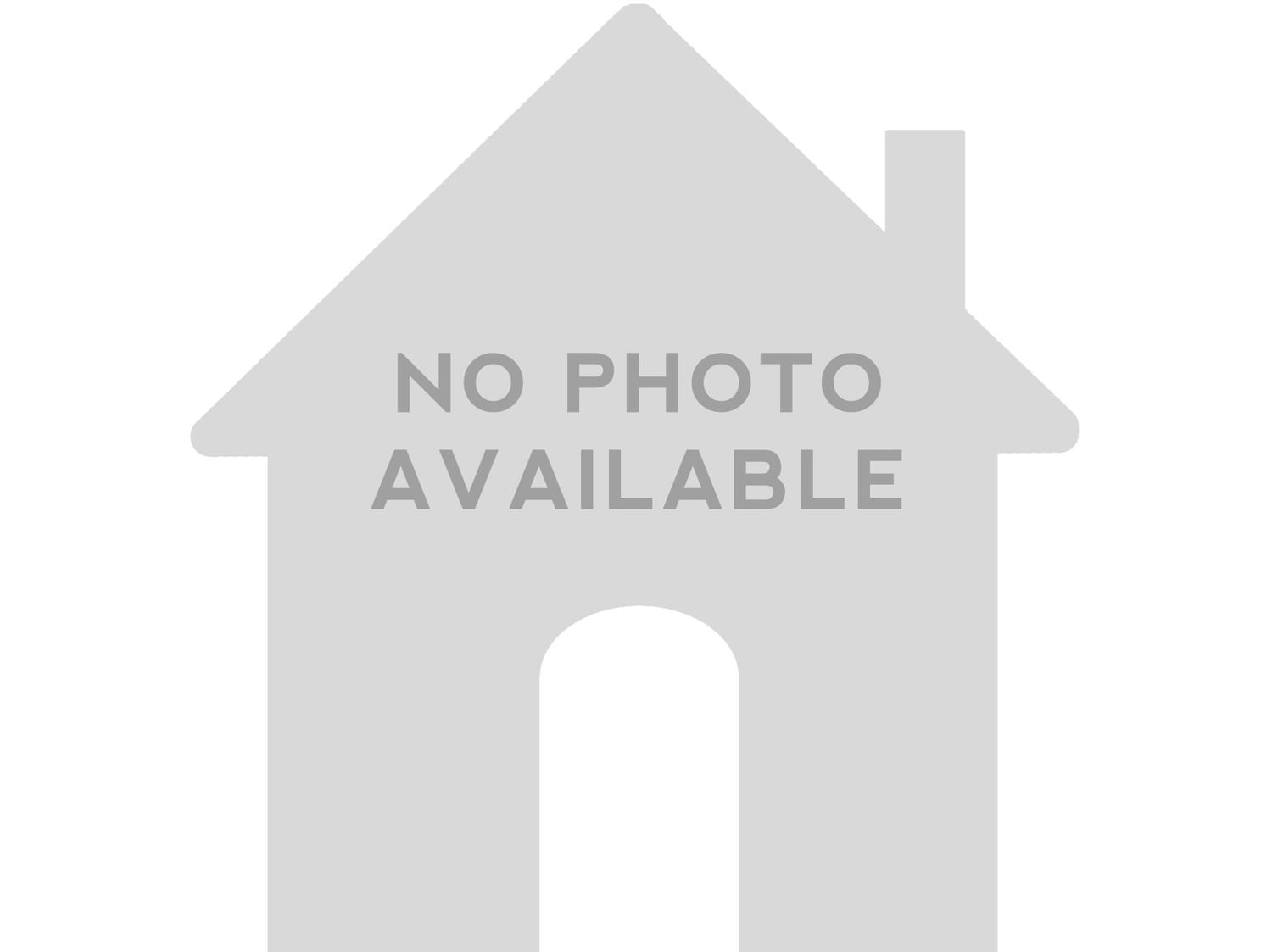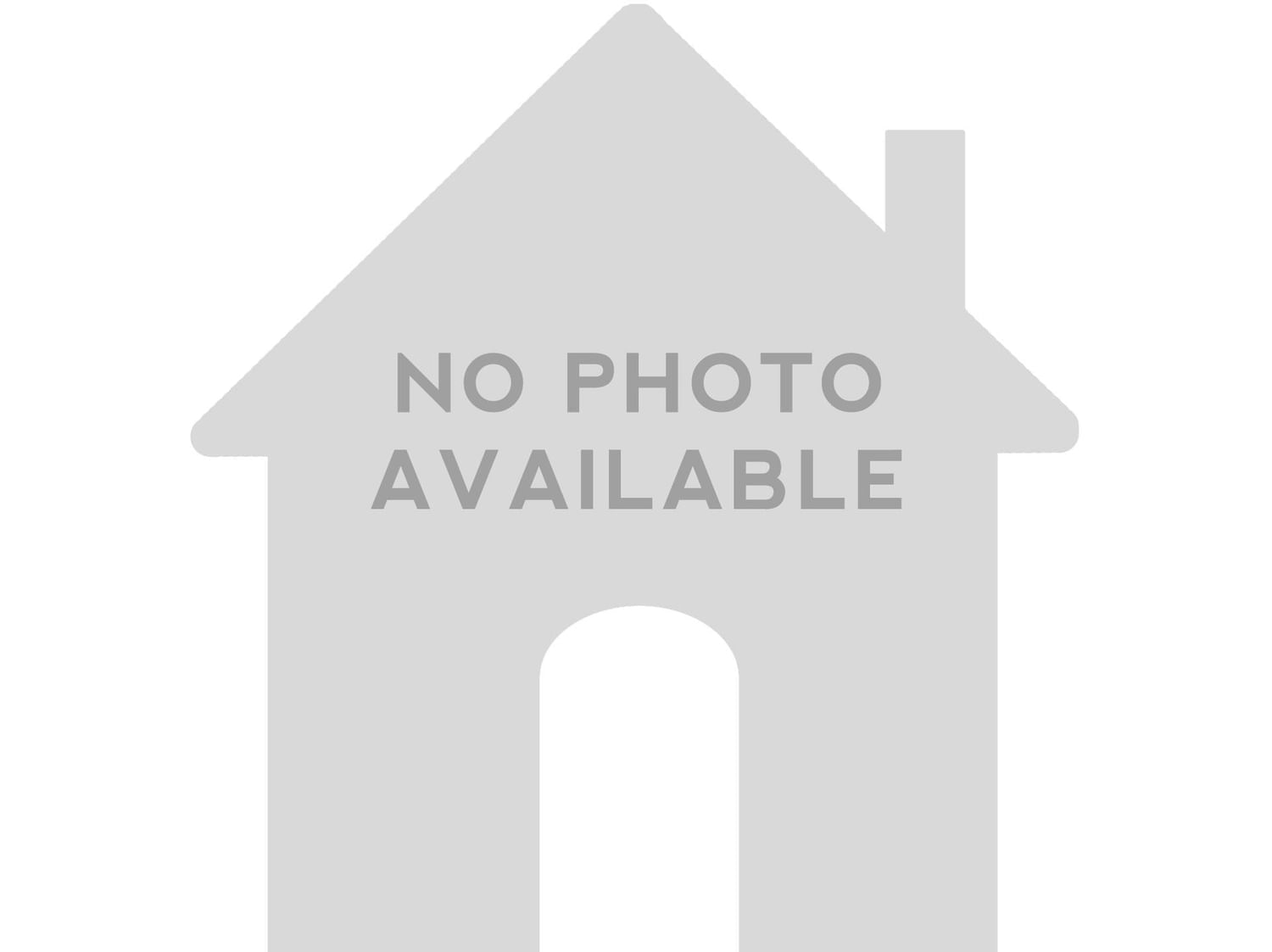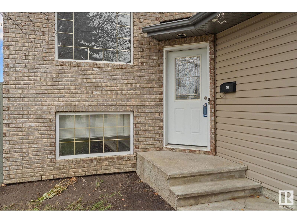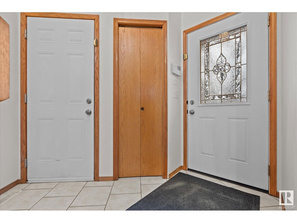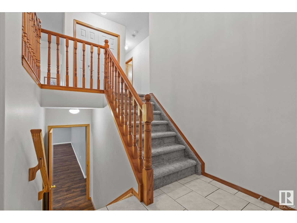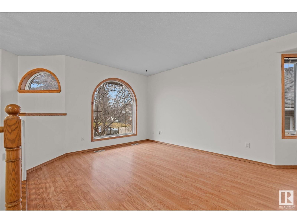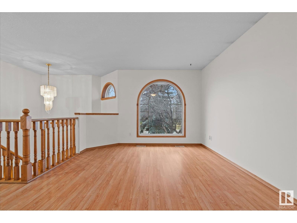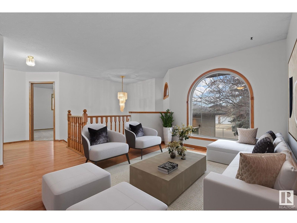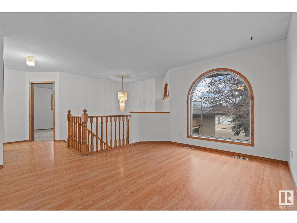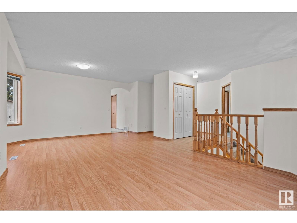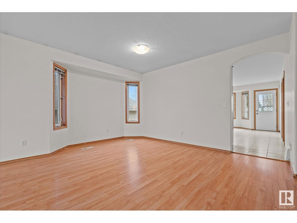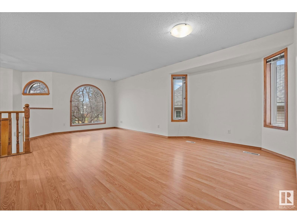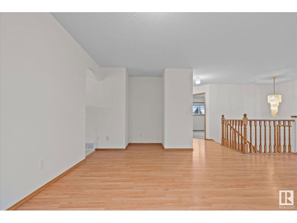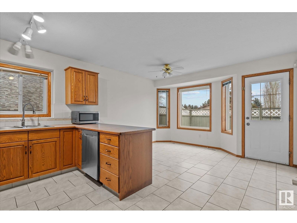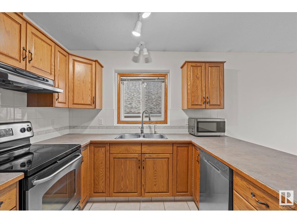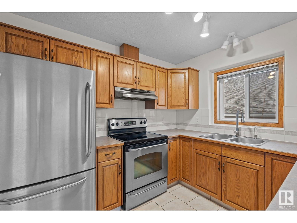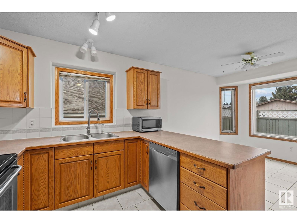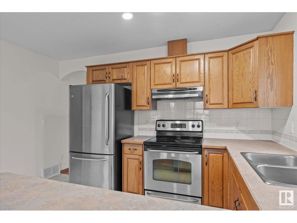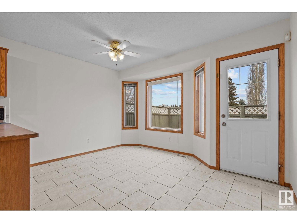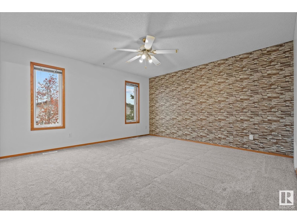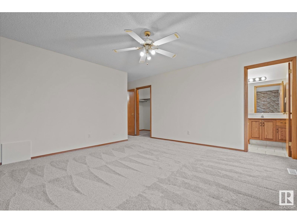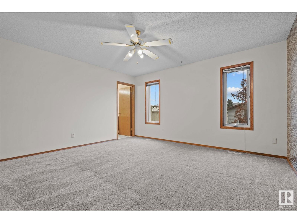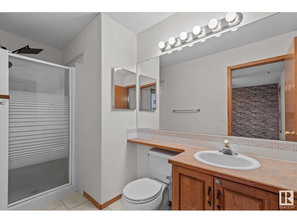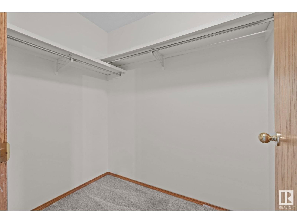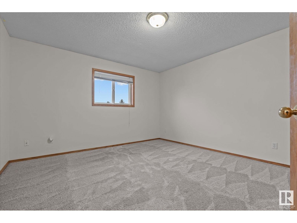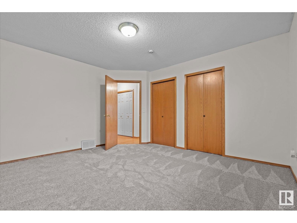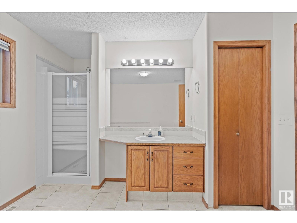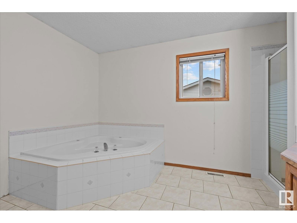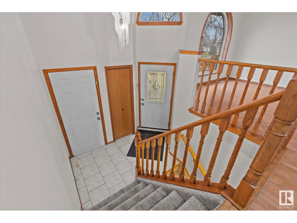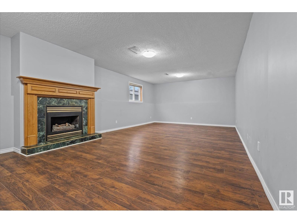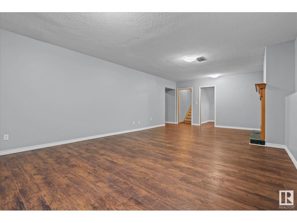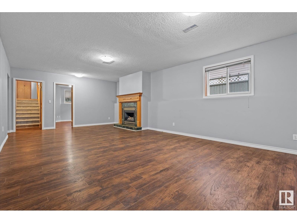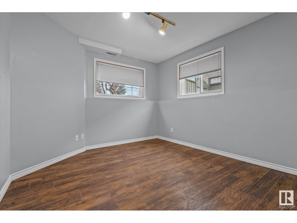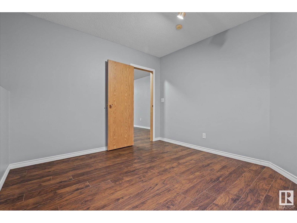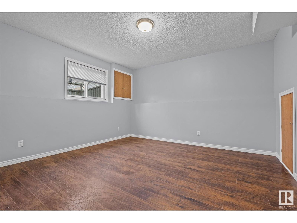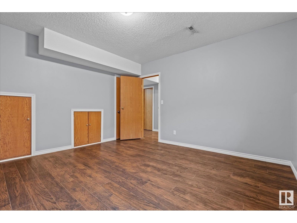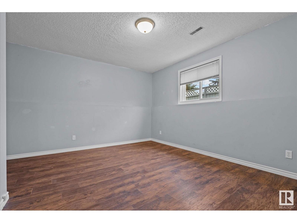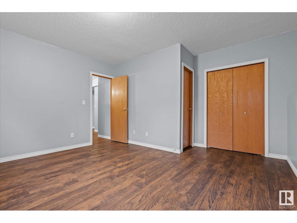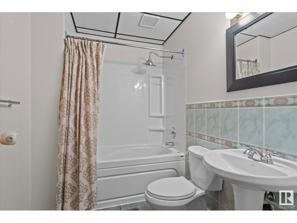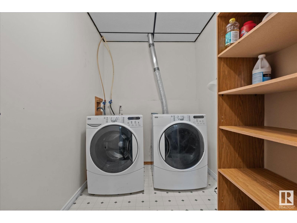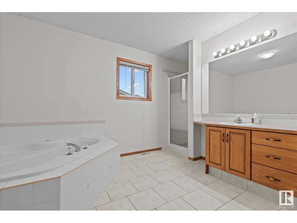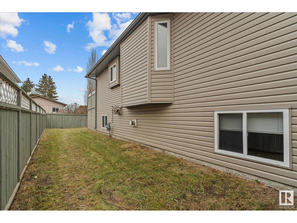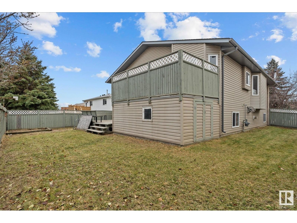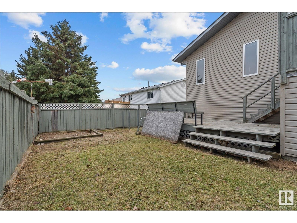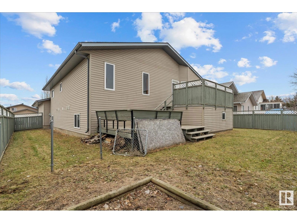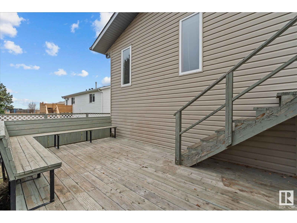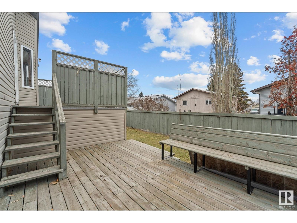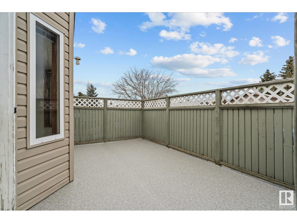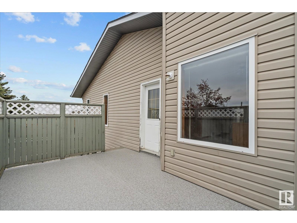16 Heritage Cr
Stony Plain, Alberta T7Z1A1
4 beds · 3 baths · 1454 sqft
Welcome to this spacious, bi-level home boasting over 2,600 sq/ft of developed living space. Ideally located just a short walk from the brand-new Westview K-9 school, this home offers both convenience and comfort for families. The main level features fresh paint throughout, along with new carpet in the bedrooms and stairs. Two generously sized bedrooms, including a massive primary suite with a 3-piece ensuite, provide ample space and privacy. The oversized main bathroom includes both a shower and a relaxing corner jetted tub. A bright kitchen with a dining area opens onto a large, tiered deck with new dura-decking, perfect for low-maintenance outdoor enjoyment. Downstairs, the fully finished basement adds two additional large bedrooms, a den, a 4-piece bathroom, and an expansive family room with a cozy gas fireplace. With an attached double garage, this home offers all the space and functionality you need. (id:39198)
Facts & Features
Building Type House, Detached
Year built 1996
Square Footage 1454 sqft
Stories
Bedrooms 4
Bathrooms 3
Parking
NeighbourhoodHeritage Estates_STPL
Land size 569.5 m2
Heating type Forced air
Basement typeFull (Finished)
Parking Type Attached Garage
Time on REALTOR.ca5 days
Brokerage Name: Century 21 Masters
Similar Homes
Recently Listed Homes
Home price
$438,900
Start with 2% down and save toward 5% in 3 years*
* Exact down payment ranges from 2-10% based on your risk profile and will be assessed during the full approval process.
$3,992 / month
Rent $3,531
Savings $462
Initial deposit 2%
Savings target Fixed at 5%
Start with 5% down and save toward 5% in 3 years.
$3,519 / month
Rent $3,423
Savings $96
Initial deposit 5%
Savings target Fixed at 5%

