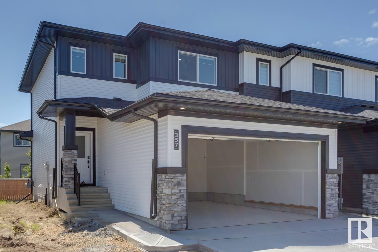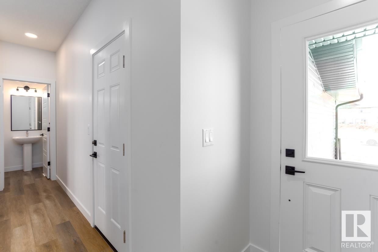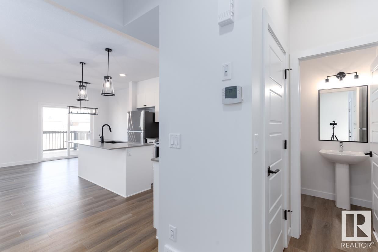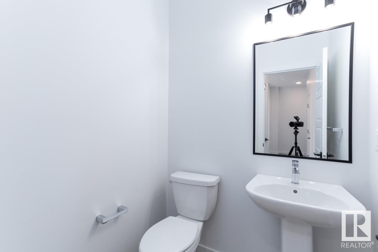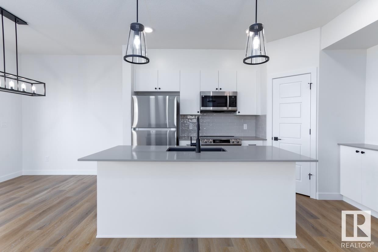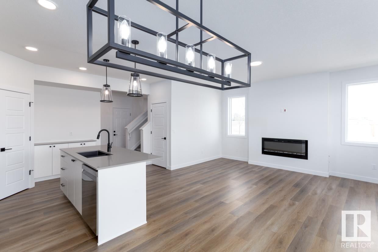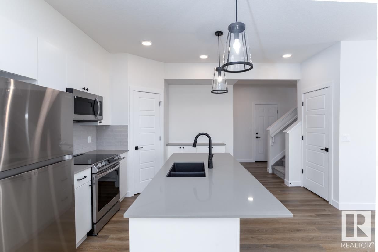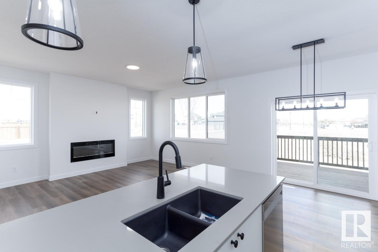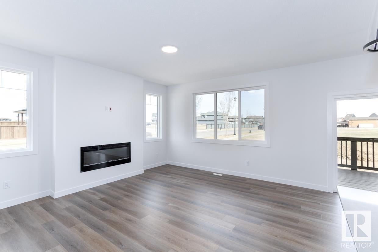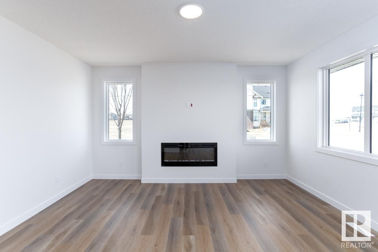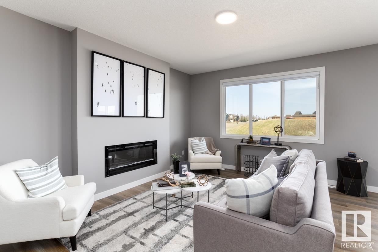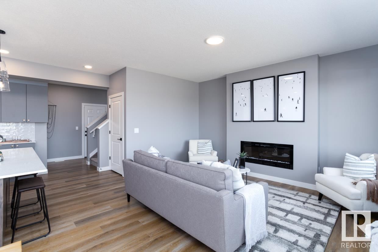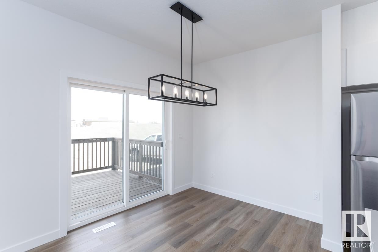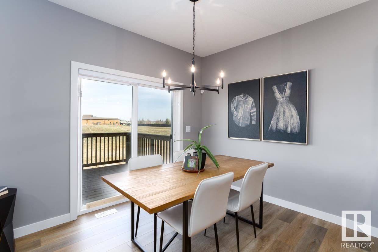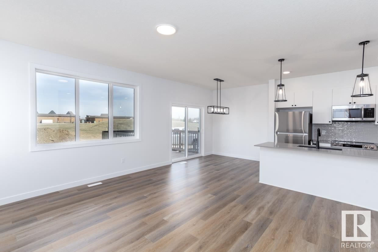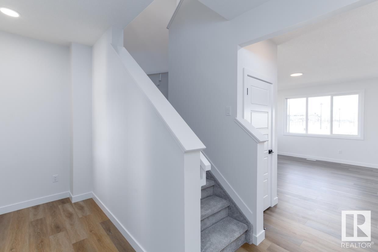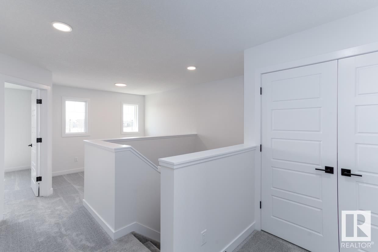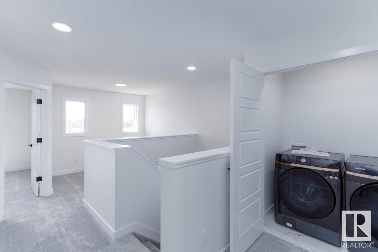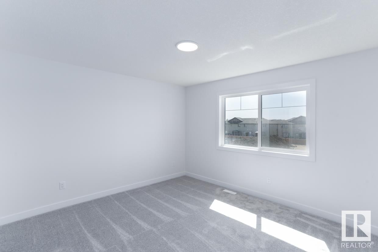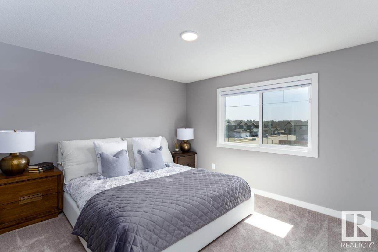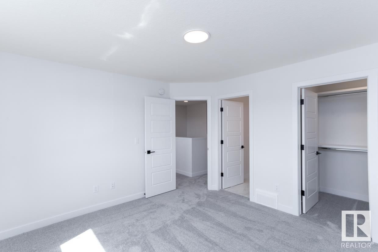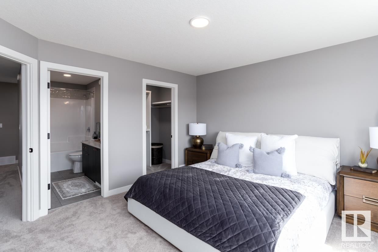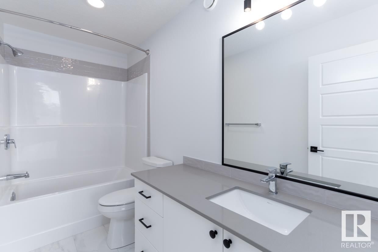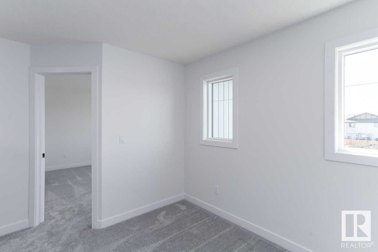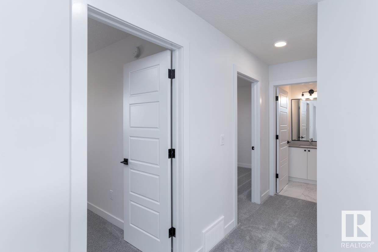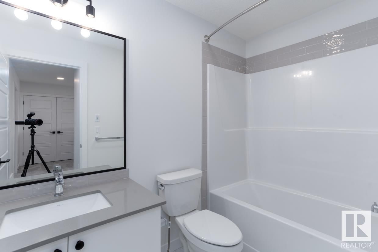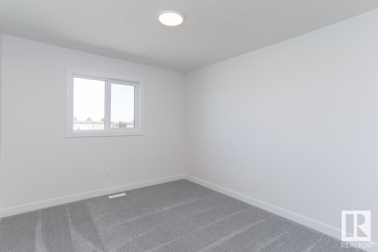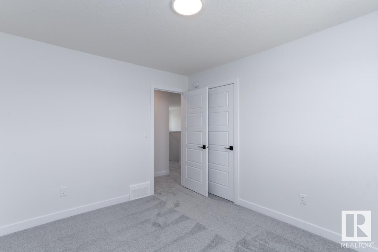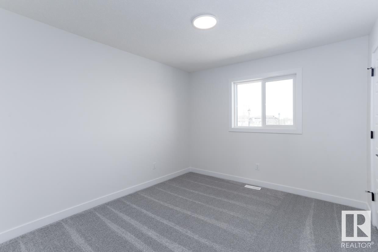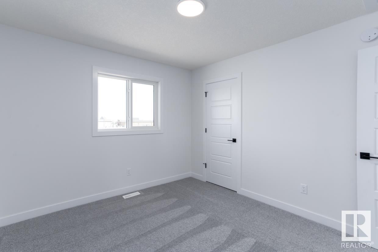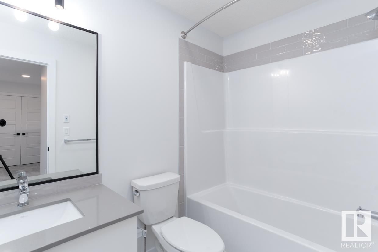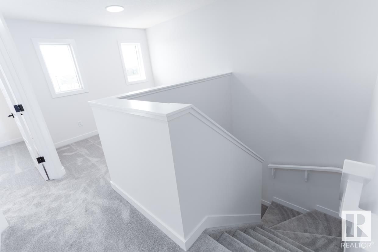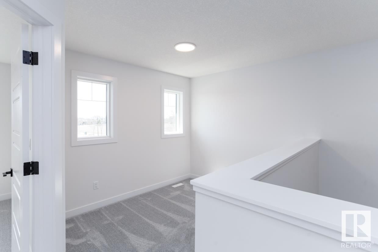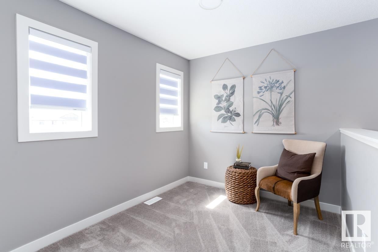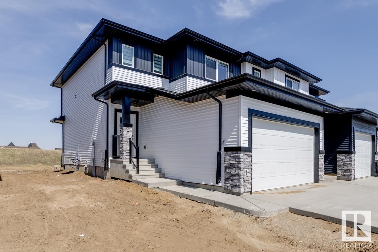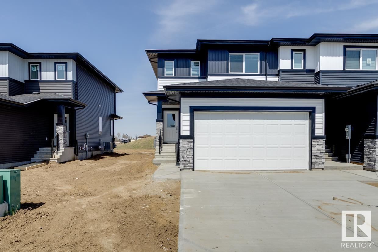336 Genesis Vi
Stony Plain, Alberta T7Z0J6
3 beds · 3 baths · 1610 sqft
This charming 2-storey end unit in Genesis Villas, Stony Plain, offers 3 bedrooms and 2.5 bathrooms. The main floor features durable vinyl plank flooring throughout and an open-concept design that seamlessly connects the dining, kitchen, and living areas. The living room boasts an electric fireplace, while the kitchen is a chef's dream with quartz countertops, a spacious island, and a pantry. The dining area provides direct access to the back deck, perfect for outdoor relaxation. Upstairs, you'll find a versatile bonus area, 2 additional bedrooms, a 4-piece main bath, and convenient laundry. The primary bedroom includes a walk-in closet and a 4-piece ensuite for added luxury. Completing this home is a double attached garage, offering plenty of storage and parking. Perfectly located, this home combines modern amenities with style and comfort. *Photos are representative* (id:39198)
Facts & Features
Building Type Row / Townhouse, Attached
Year built 2024
Square Footage 1610 sqft
Stories 2
Bedrooms 3
Bathrooms 3
Parking
NeighbourhoodGenesis On The Lakes
Land size 317.17 m2
Heating type Forced air
Basement typeFull (Unfinished)
Parking Type Attached Garage
Time on REALTOR.ca17 days
Brokerage Name: RE/MAX Excellence
Similar Homes
Home price
$425,000
Start with 2% down and save toward 5% in 3 years*
* Exact down payment ranges from 2-10% based on your risk profile and will be assessed during the full approval process.
$3,866 / month
Rent $3,419
Savings $447
Initial deposit 2%
Savings target Fixed at 5%
Start with 5% down and save toward 5% in 3 years.
$3,407 / month
Rent $3,314
Savings $93
Initial deposit 5%
Savings target Fixed at 5%

