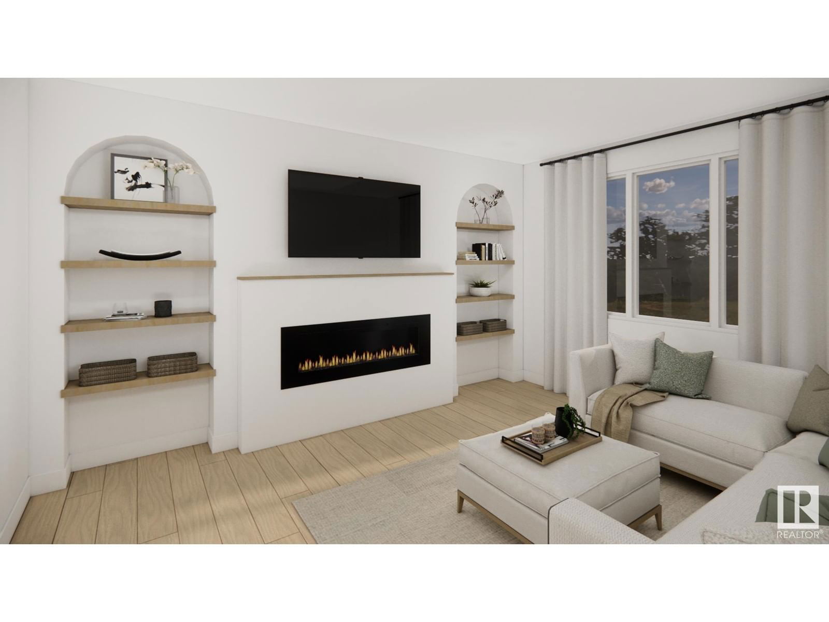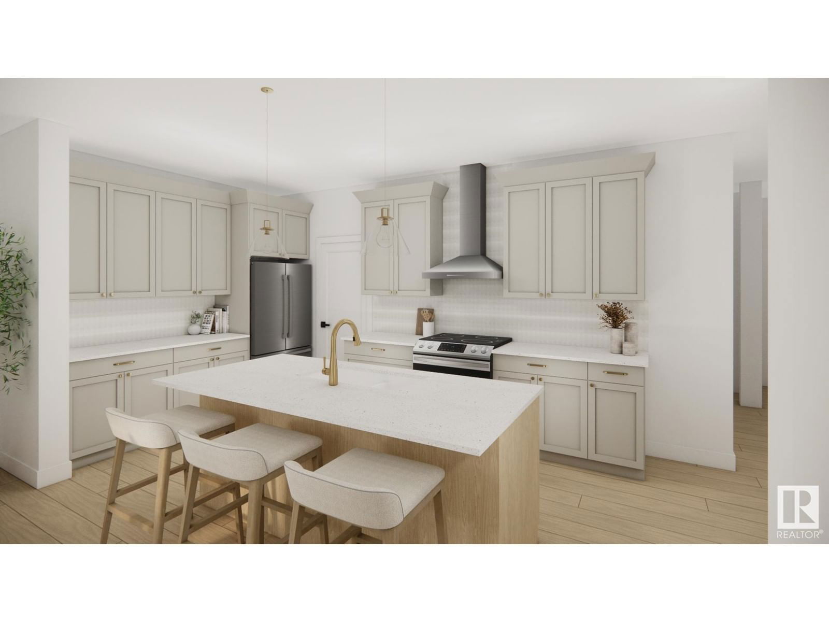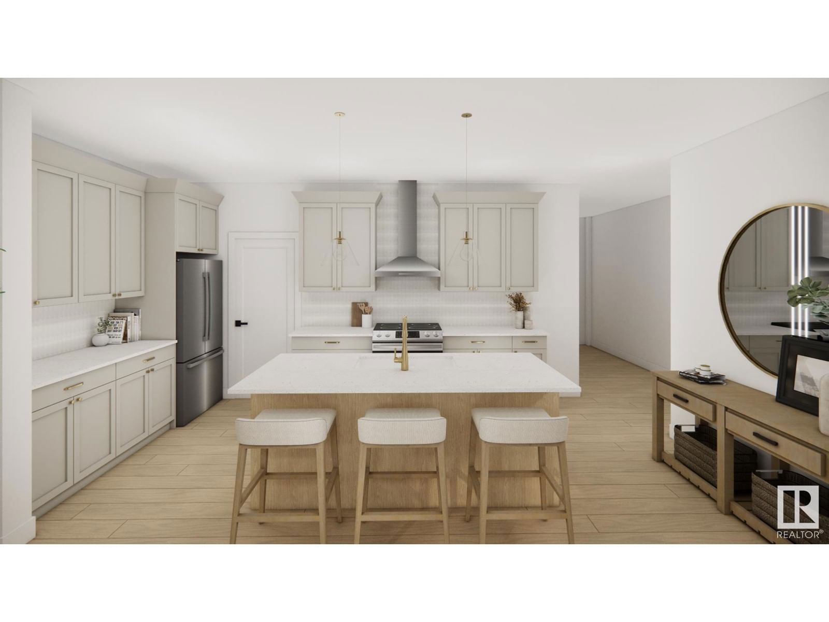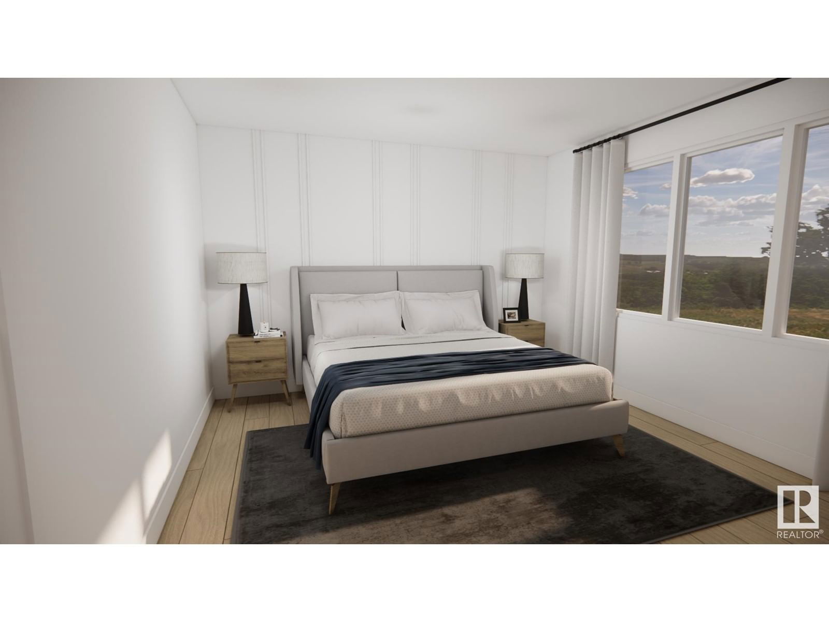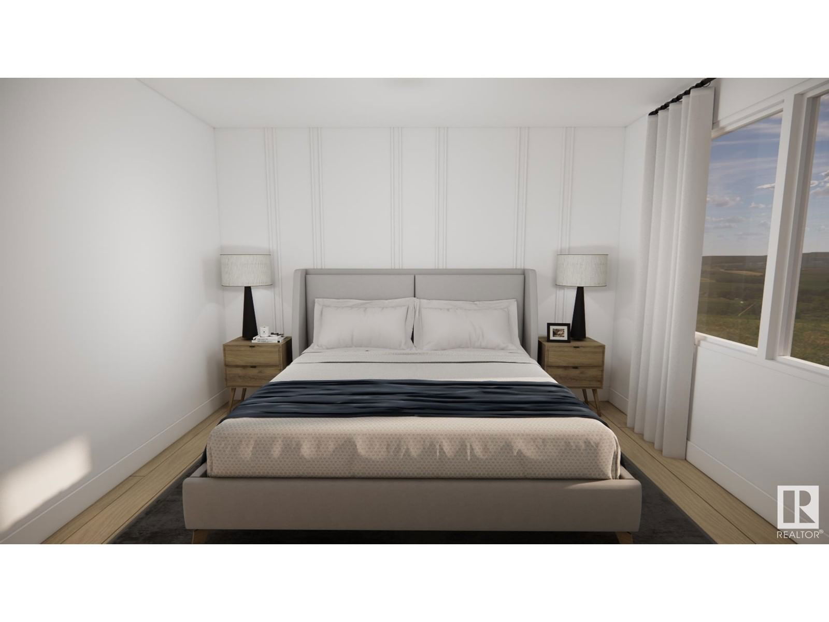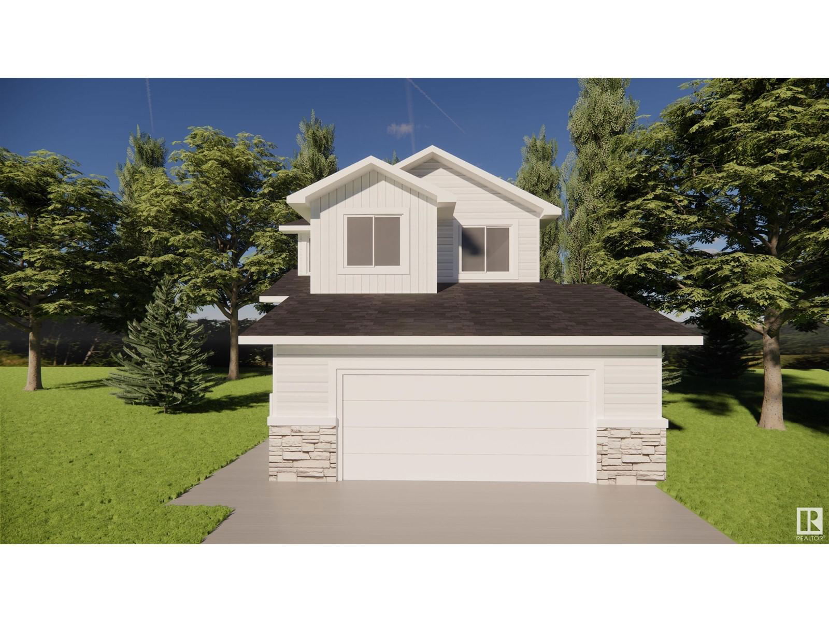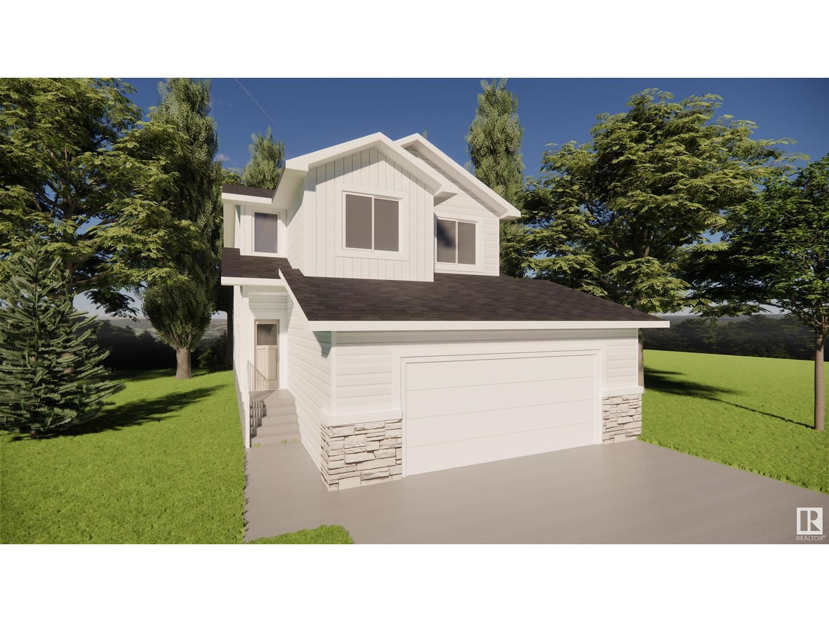4 Brickyard Wy
Stony Plain, Alberta T7Z0A0
4 beds · 3 baths · 1905 sqft
Welcome to your dream home in The Brickyard! This stunning 4-bedroom, 2.5-bathroom home offers the perfect mix of modern design and timeless elegance. The open-concept main floor is adorned with luxury vinyl plank flooring and features a bright living room centered around a custom electric fireplace with built-in shelving. The chef-inspired kitchen boasts two-toned cabinets, quartz countertops, a silgranit sink, and melamine shelving for optimal storage, all accented by matte black hardware and modern brass finishes. Upstairs, you'll find spacious bedrooms, including a primary retreat with a walk-in closet and a spa-like ensuite. The oversized double-attached garage provides additional storage or workspace. Designed for comfort and versatility, this home is perfect for families seeking style, space, and community. Photos and renderings are a representation only and may vary. (id:39198)
Facts & Features
Building Type House, Detached
Year built 2025
Square Footage 1905 sqft
Stories 2
Bedrooms 4
Bathrooms 3
Parking 4
NeighbourhoodBrickyard
Land size 385.36 m2
Heating type Forced air
Basement typeFull (Unfinished)
Parking Type Attached Garage
Time on REALTOR.ca5 days
Brokerage Name: Real Broker
Similar Homes
Recently Listed Homes
Home price
$529,900
Start with 2% down and save toward 5% in 3 years*
* Exact down payment ranges from 2-10% based on your risk profile and will be assessed during the full approval process.
$4,820 / month
Rent $4,263
Savings $558
Initial deposit 2%
Savings target Fixed at 5%
Start with 5% down and save toward 5% in 3 years.
$4,248 / month
Rent $4,132
Savings $116
Initial deposit 5%
Savings target Fixed at 5%

