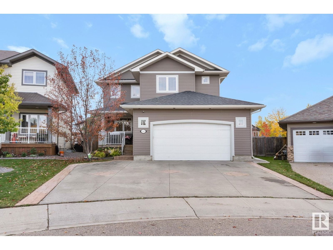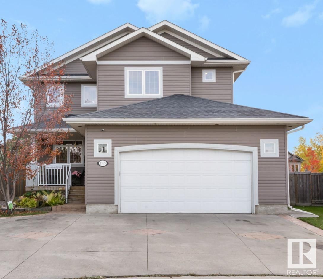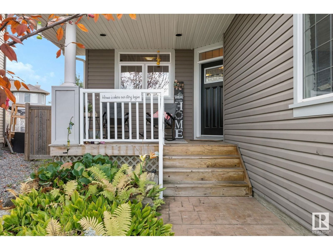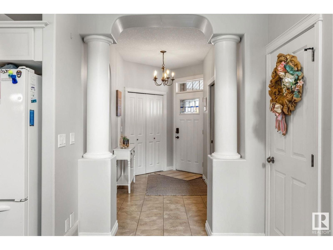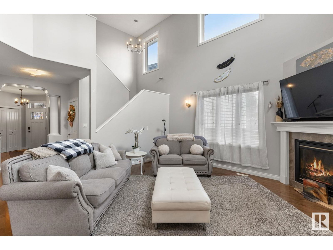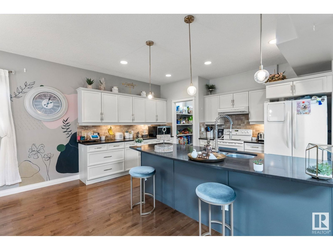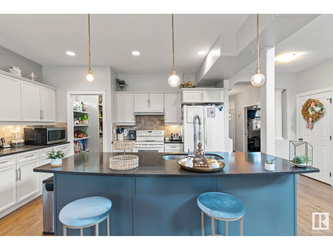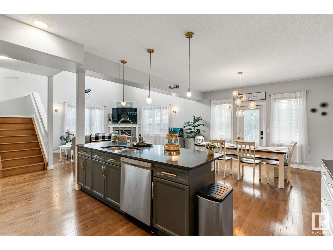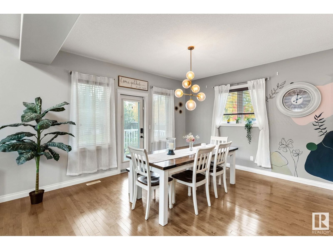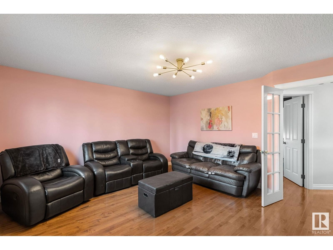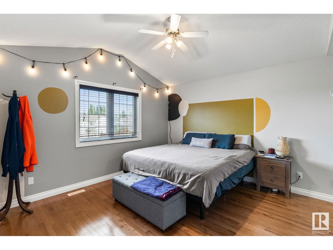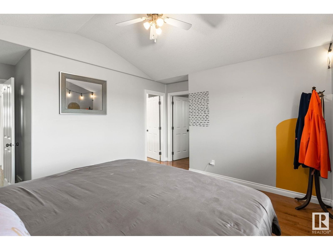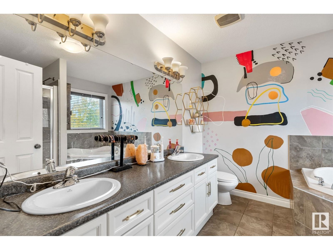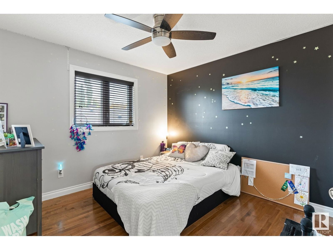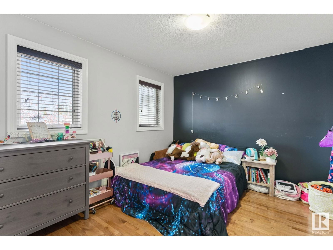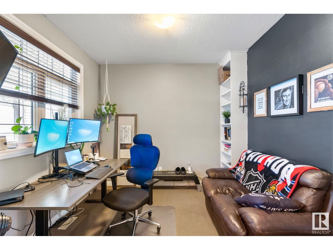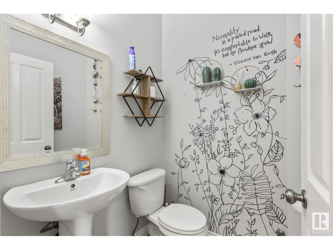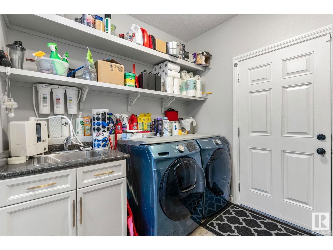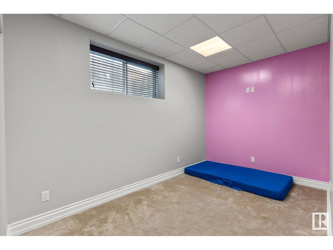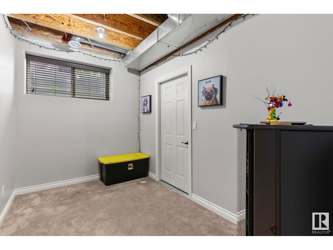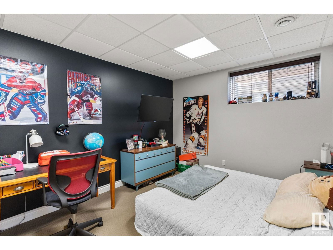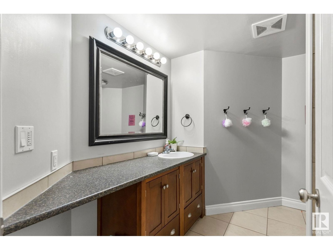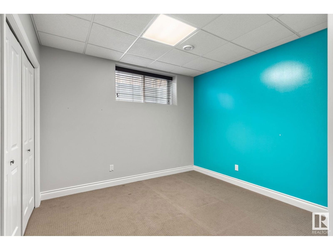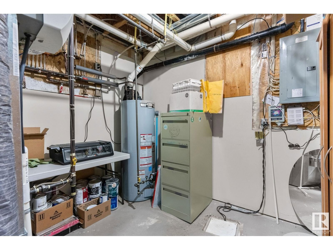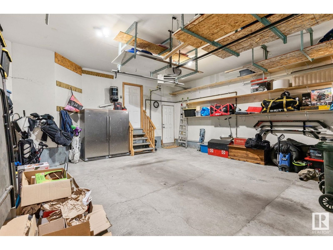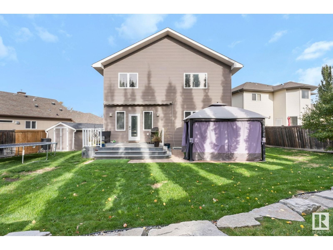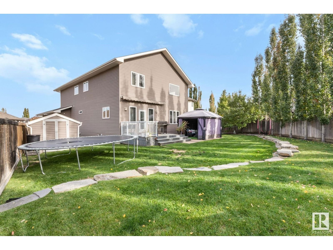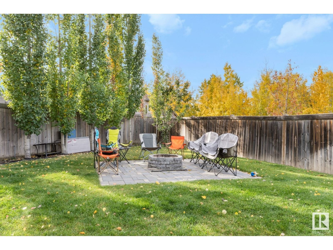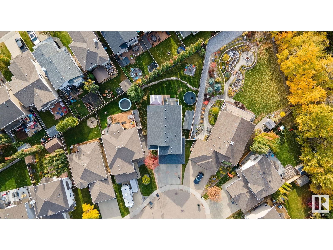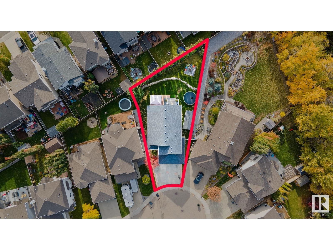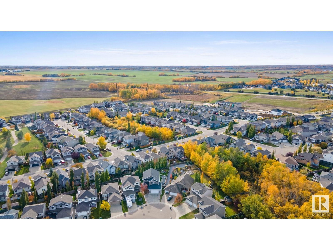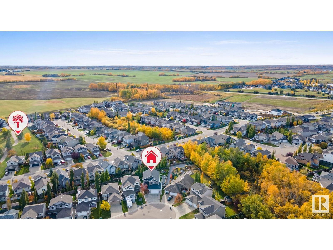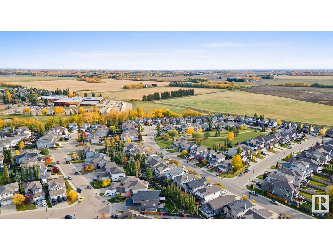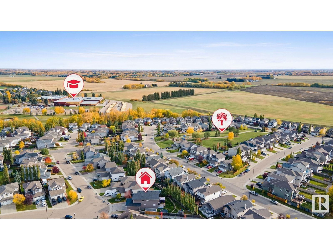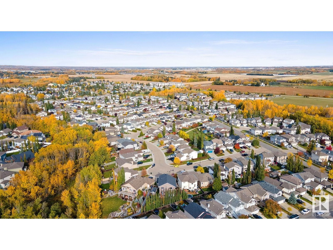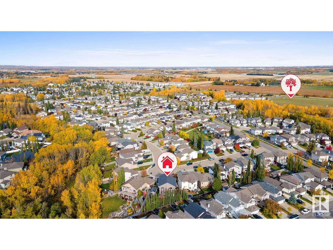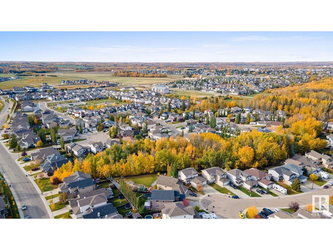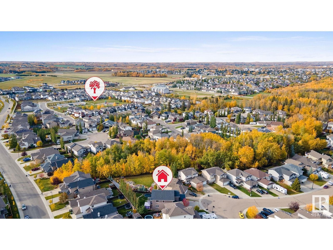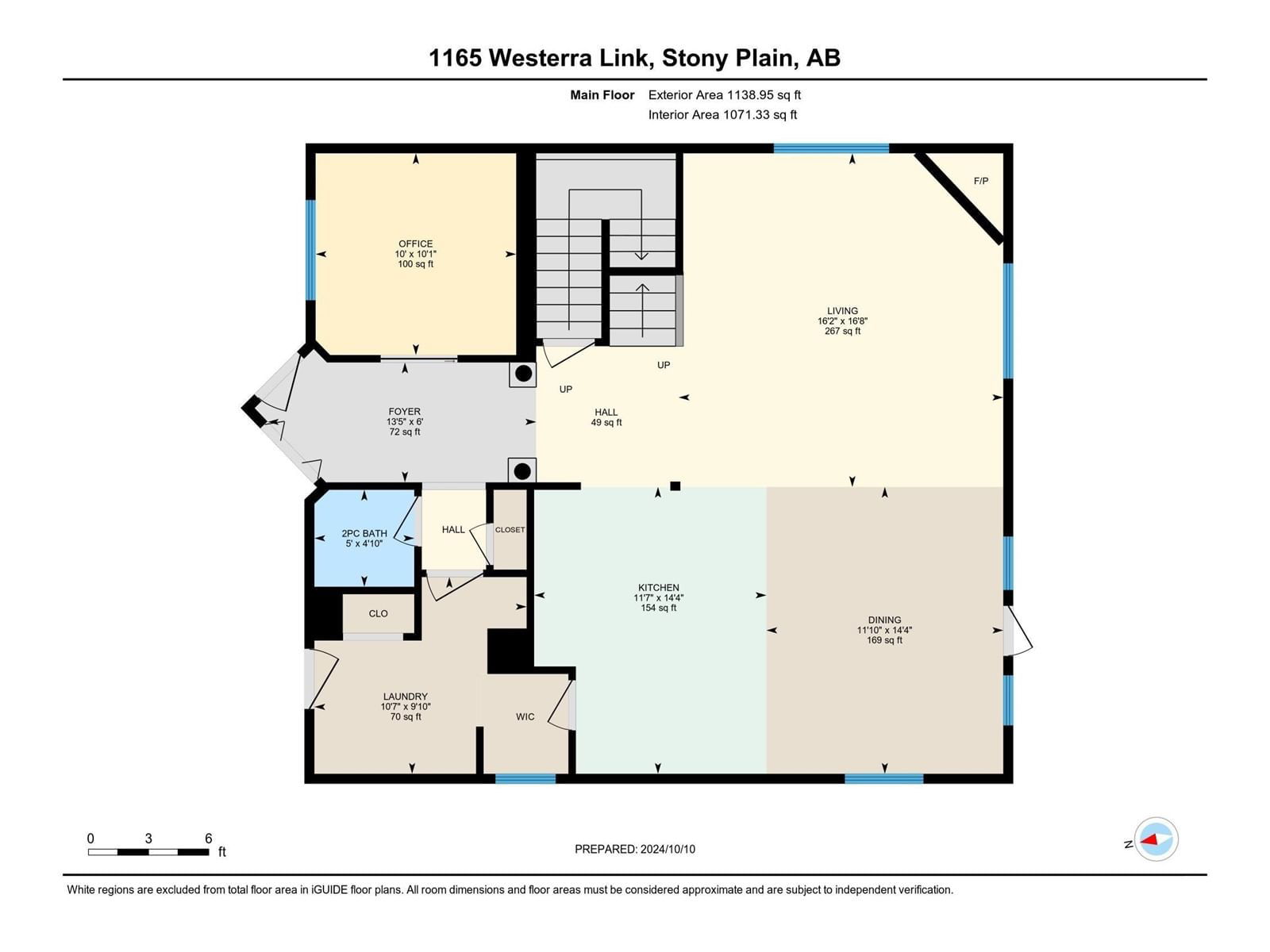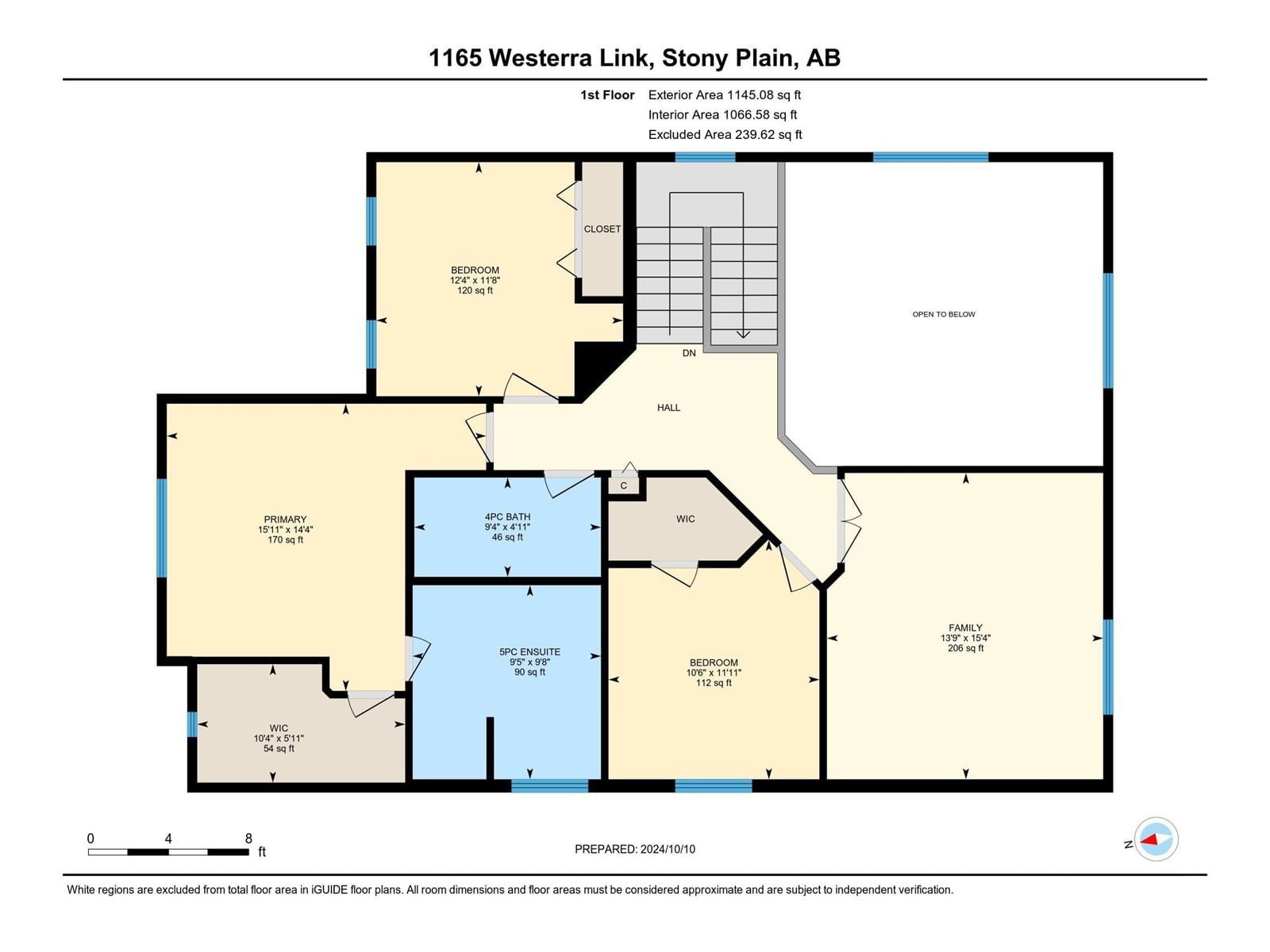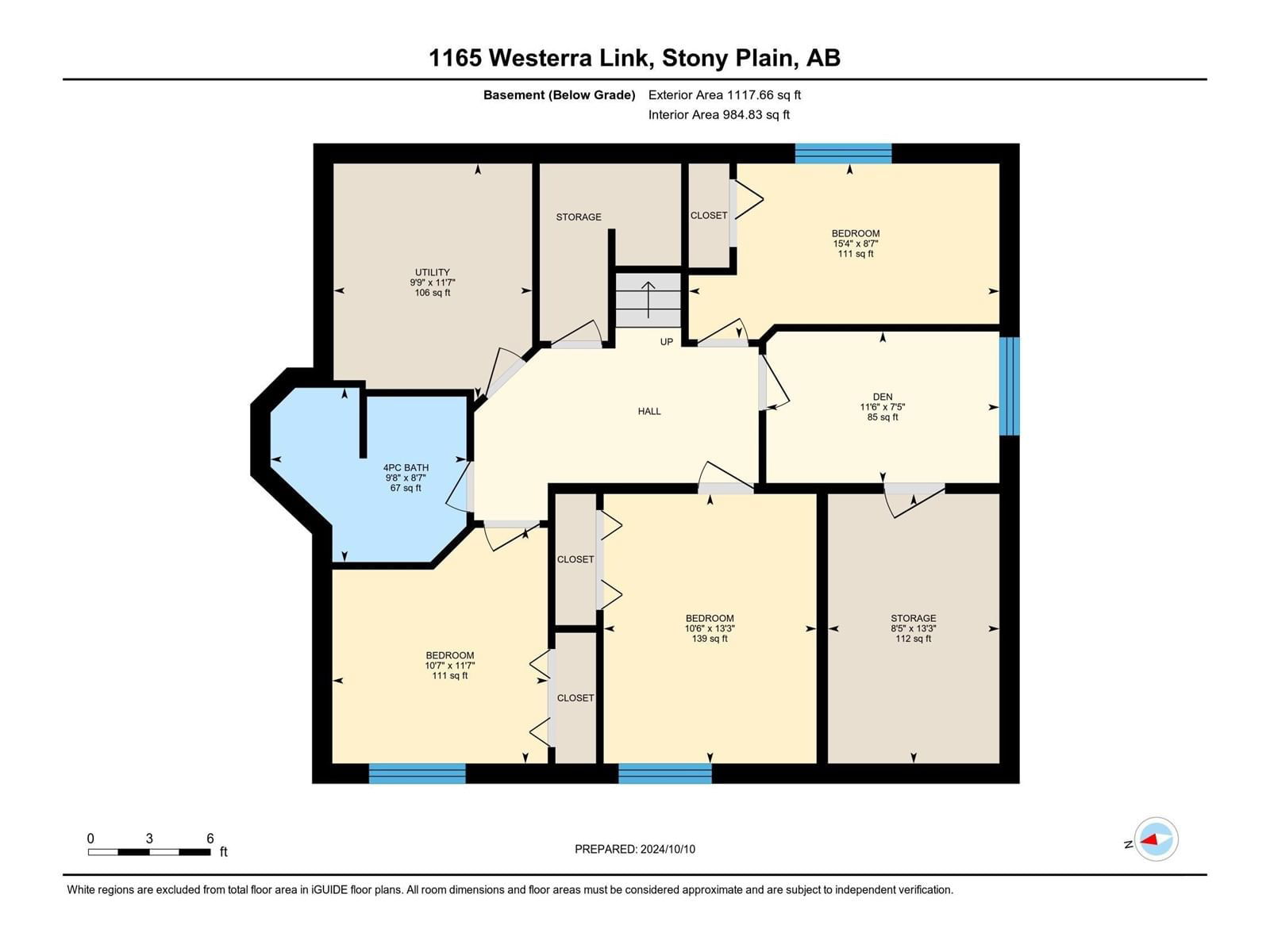1165 Westerra Li
Stony Plain, Alberta T7Z2Z4
6 beds · 4 baths · 2138 sqft
Discover the perfect blend of space and style in this stunning 2-storey residence boasting 6 bedrooms, 2 Dens, 4 bathrooms, and is ideal for your growing family. The heart of the home is its expansive open-concept kitchen and living areas, complete with a large island and dining area, hardwood floors throughout, walk-through pantry, main floor laundry, and a cozy fireplace for those chilly Alberta evenings. Situated on a desirable corner lot, this property offers ample outdoor space including a large yard with a welcoming deck, which is ideal for summer gatherings and relaxation. Convenience is key with a double attached, heated garage, ensuring security, comfort and ample storage space. Located in the sought-after Lake Westerra community, you'll enjoy proximity to Memorial, High Park and John Paul II schools, and a scenic path system perfect for leisurely walks or biking. This home is the perfect place for your family to grow and thrive! (id:39198)
Facts & Features
Building Type House, Detached
Year built 2007
Square Footage 2138 sqft
Stories 2
Bedrooms 6
Bathrooms 4
Parking
NeighbourhoodWesterra
Land size 703 m2
Heating type Forced air
Basement typeFull (Finished)
Parking Type
Time on REALTOR.ca5 days
Brokerage Name: MaxWell Progressive
Similar Homes
Recently Listed Homes
Home price
$574,900
Start with 2% down and save toward 5% in 3 years*
* Exact down payment ranges from 2-10% based on your risk profile and will be assessed during the full approval process.
$5,230 / month
Rent $4,625
Savings $605
Initial deposit 2%
Savings target Fixed at 5%
Start with 5% down and save toward 5% in 3 years.
$4,609 / month
Rent $4,483
Savings $126
Initial deposit 5%
Savings target Fixed at 5%

