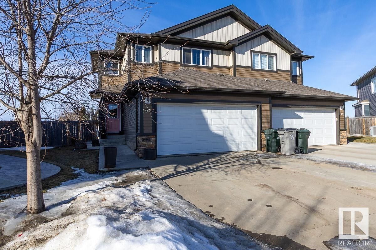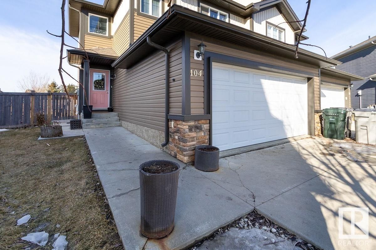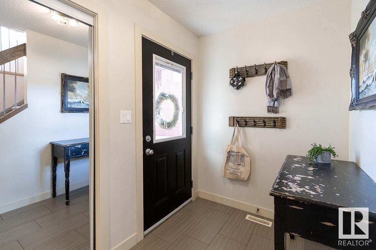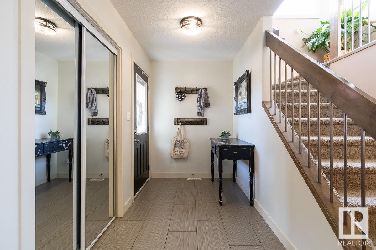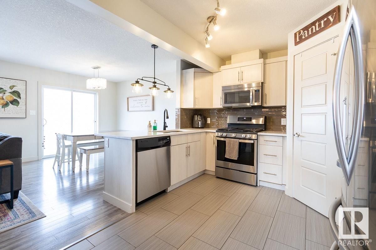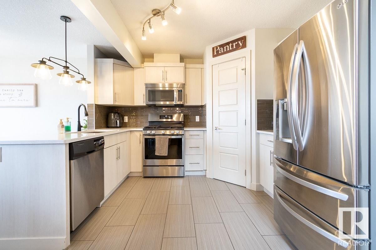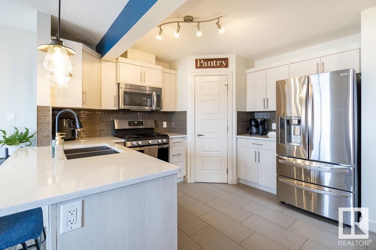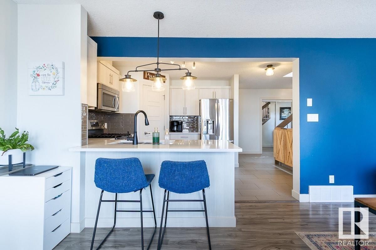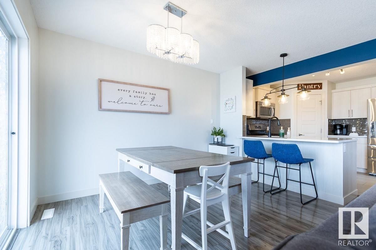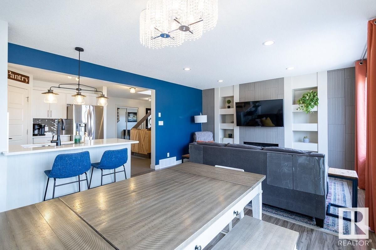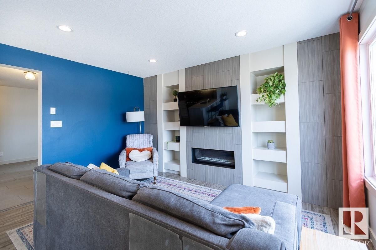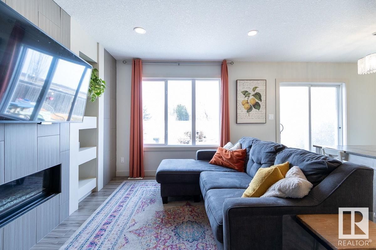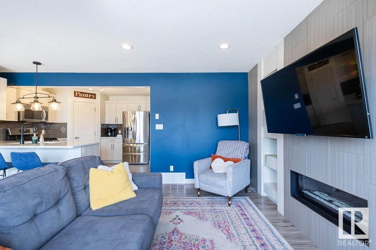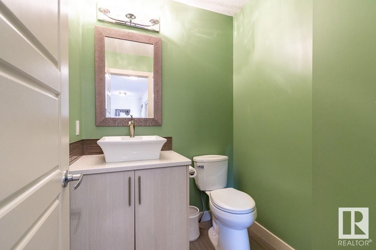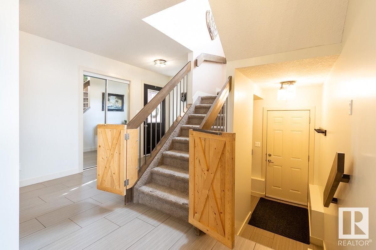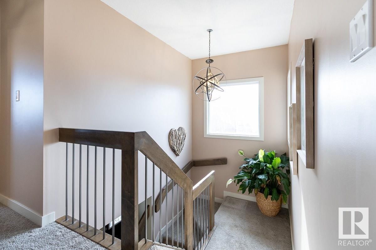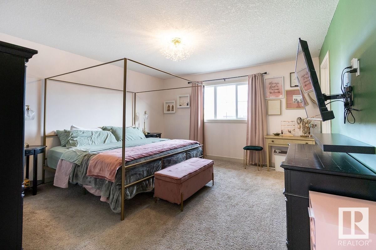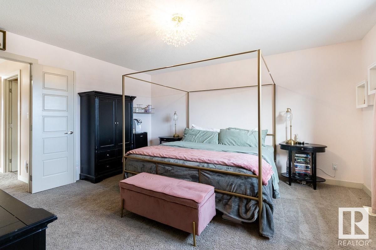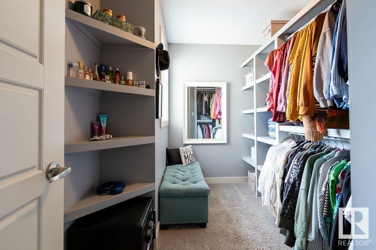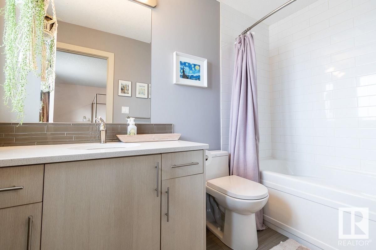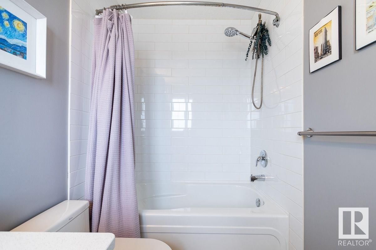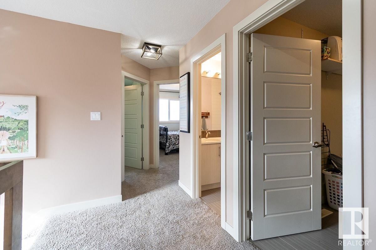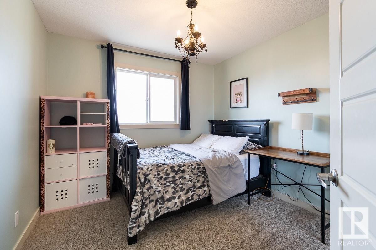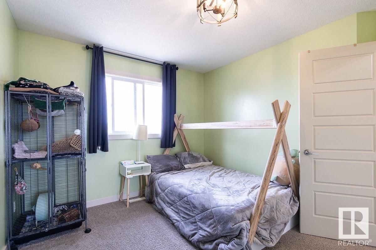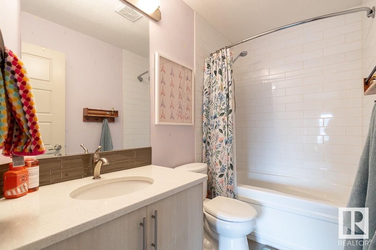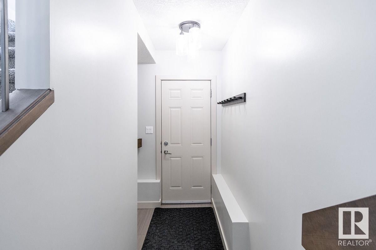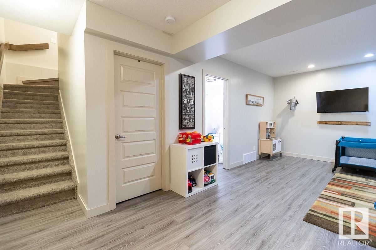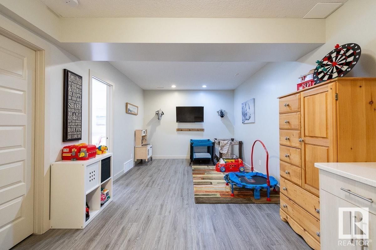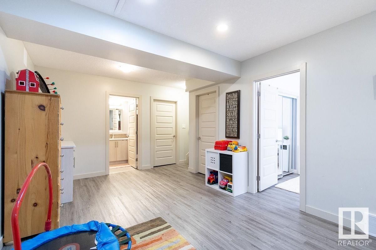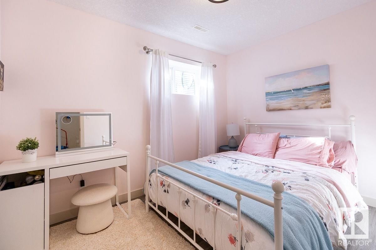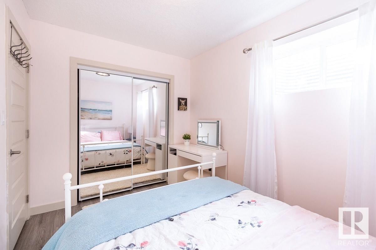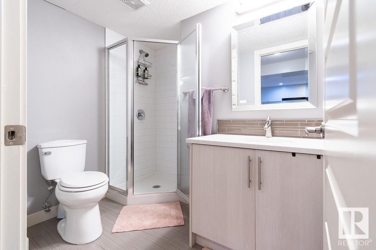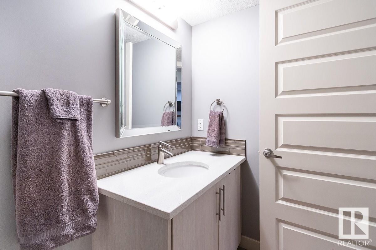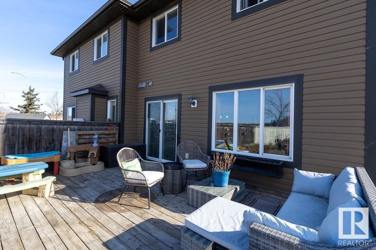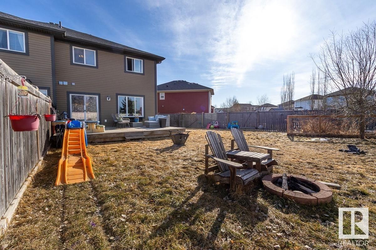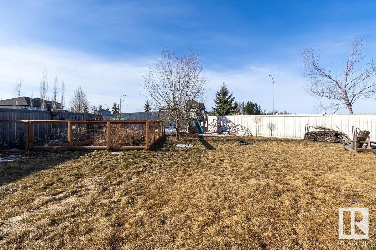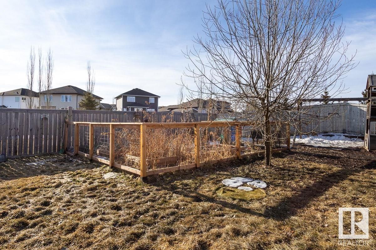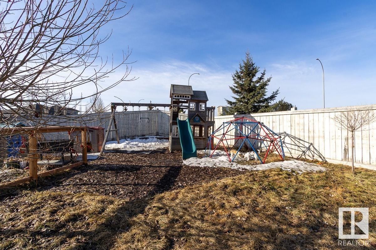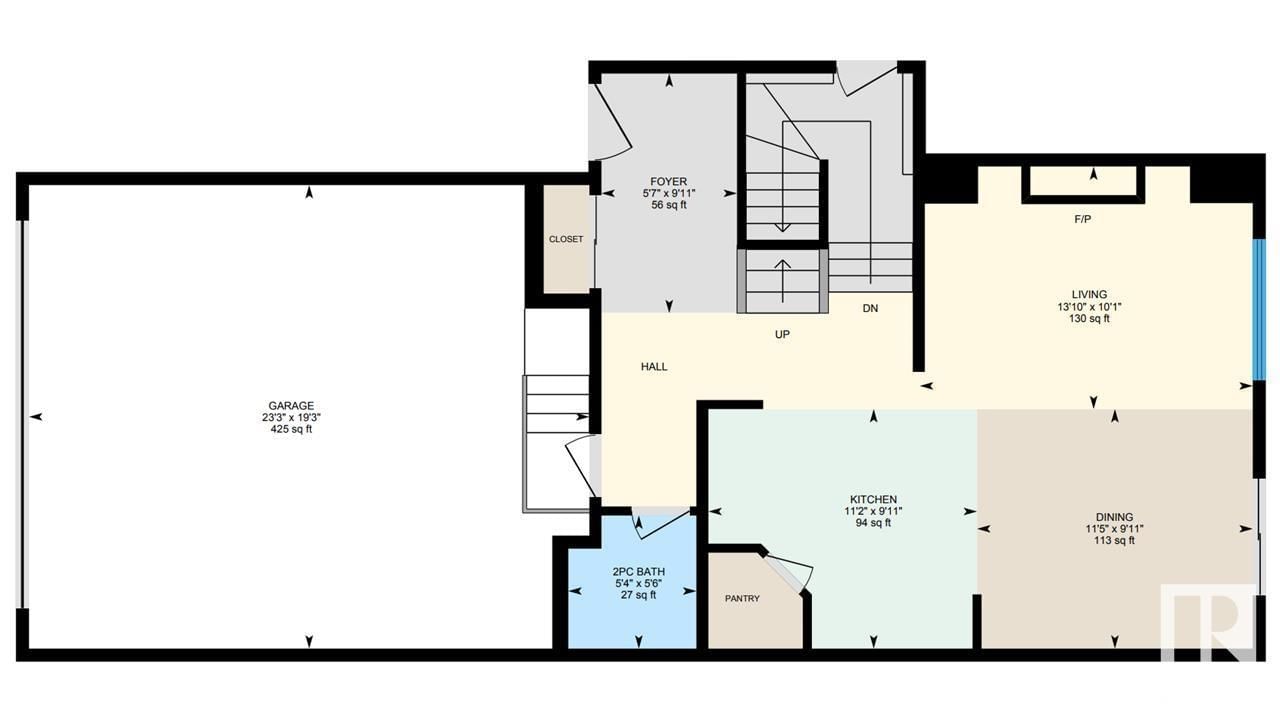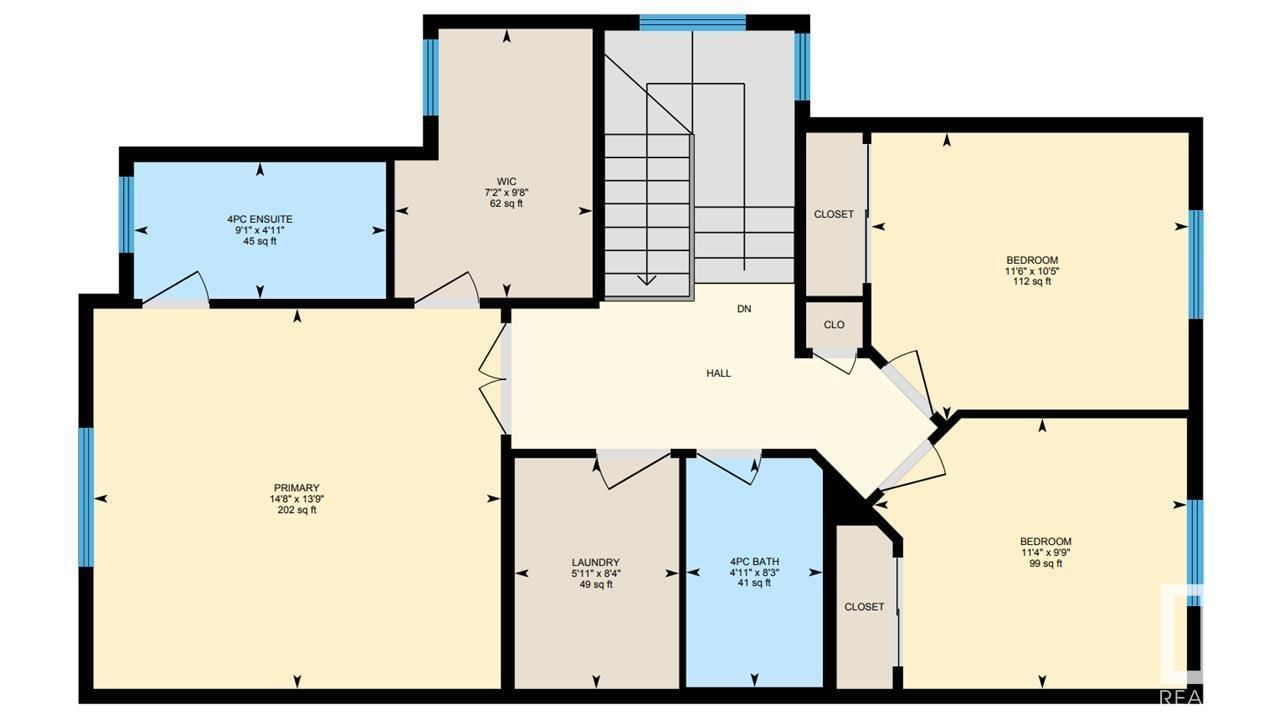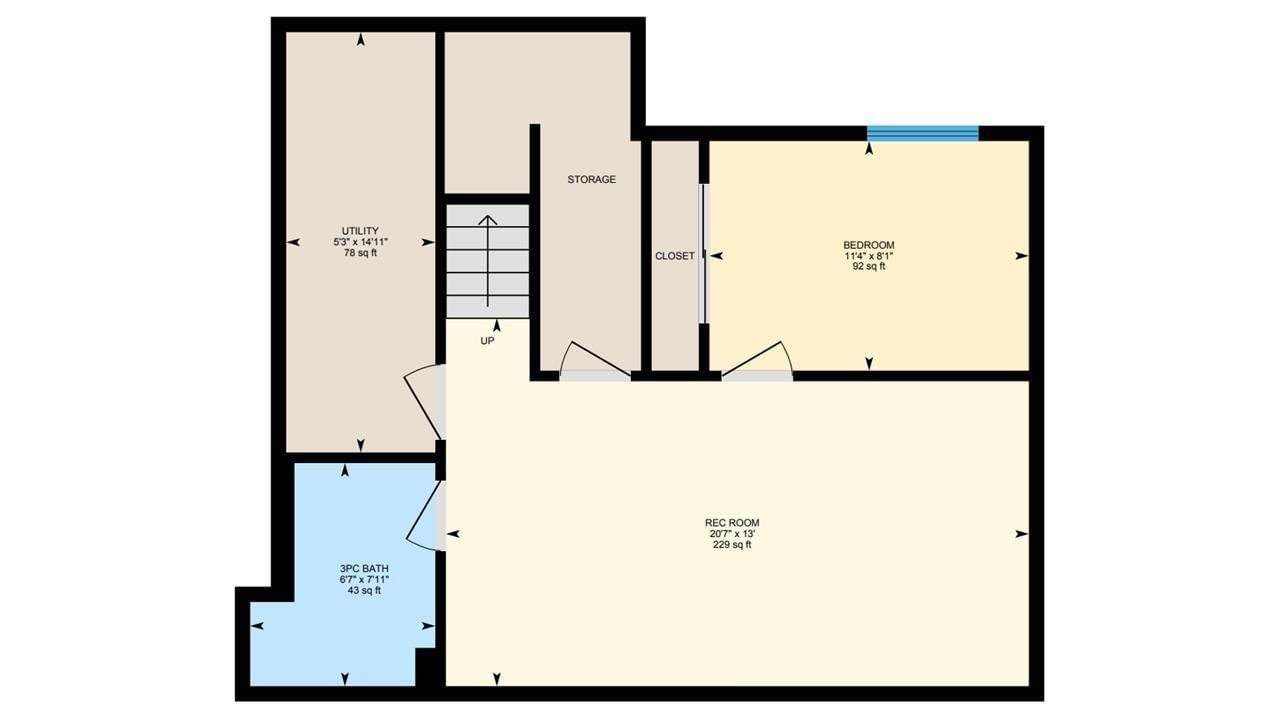104 Willow'S En
Stony Plain, Alberta T7Z0H7
4 beds · 4 baths · 1559 sqft
Nestled in a quiet cul-de-sac in Willow Park, this stunning home sits on the largest lot in Willow’s End! Step inside to a grand tiled entryway leading to a bright, open concept main floor. The kitchen is a chef’s dream, featuring sleek quartz countertops, a high-end gas stove, oversized sinks, and a spacious corner pantry. The inviting living room boasts a cozy gas fireplace framed by modern built-in shelving, while the dining area opens to a west-facing deck overlooking serene farmland views. Upstairs, retreat to the expansive primary suite with a 4pc ensuite and massive walk-in closet, alongside two generous bedrooms, an adorable 4pc bath, and an oversized laundry room complete with a sink. The separate side entrance leads to a finished basement with a stylish rec room, quartz counter space, a 4th bedroom, and a 3pc bath. With A/C, an insulated double attached garage, a fenced garden area with wooden garden boxes, and top-rated schools nearby, this home is perfect for a growing family! (id:39198)
Facts & Features
Building Type
Duplex, Semi-detached
Year built
2012
Square Footage
1559 sqft
Stories
2
Bedrooms
4
Bathrooms
4
Parking
4
Neighbourhood
Willow Park_STPL
Land size
562.99 m2
Heating type
Forced air
Basement type
Full (Finished)
Parking Type
Attached Garage
Time on REALTOR.ca
4 days
Brokerage Name: Schmidt Realty Group Inc
Similar Homes Near Stony Plain, AB
Recently Listed Homes in Stony Plain, AB
Home price
$399,900
Start with 2% down and save toward 5% in 3 years*
* Exact down payment ranges from 2-10% based on your risk profile and will be assessed during the full approval process.
$3,638 / month
Rent $3,217
Savings $421
Initial deposit 2%
Savings target Fixed at 5%
Start with 5% down and save toward 5% in 3 years.
$3,206 / month
Rent $3,118
Savings $88
Initial deposit 5%
Savings target Fixed at 5%

