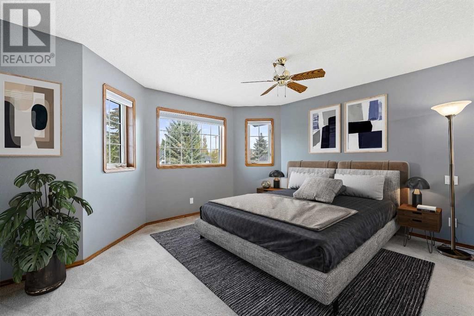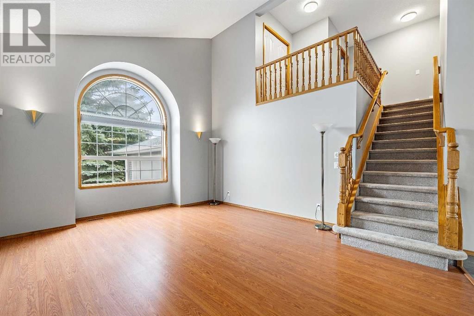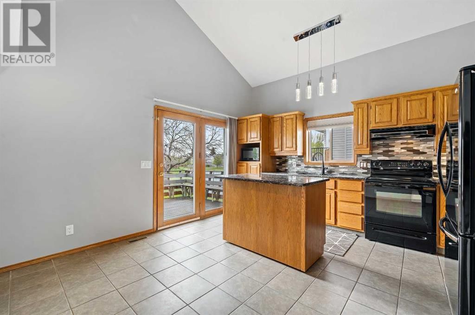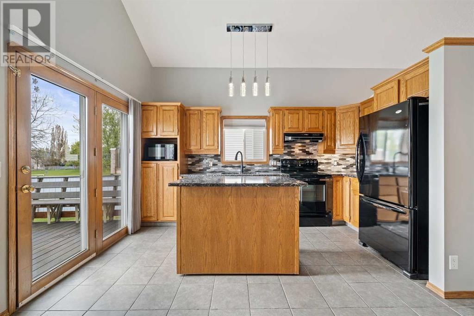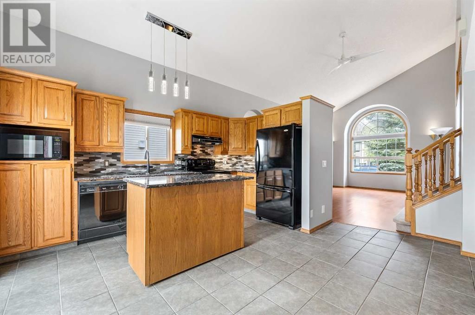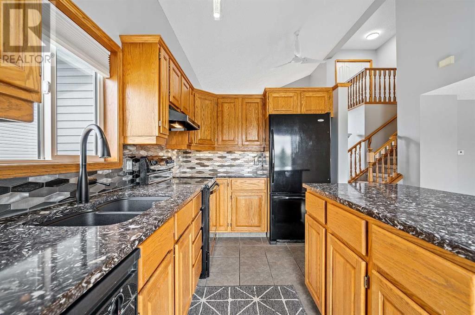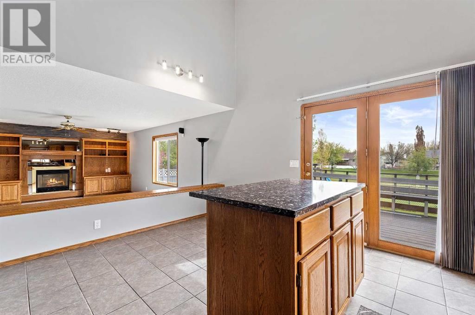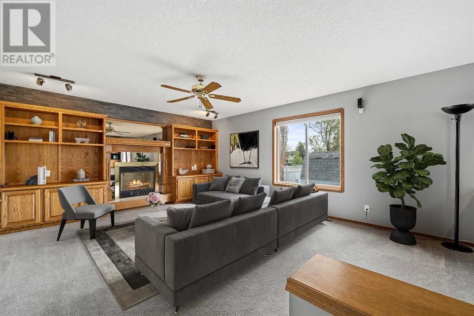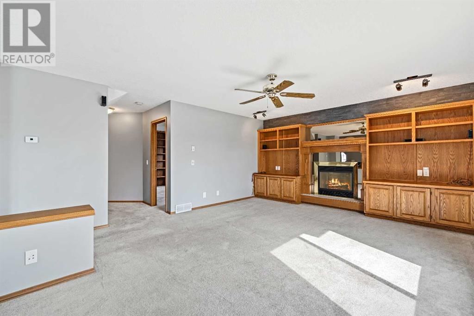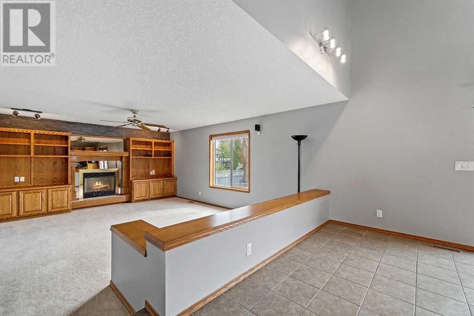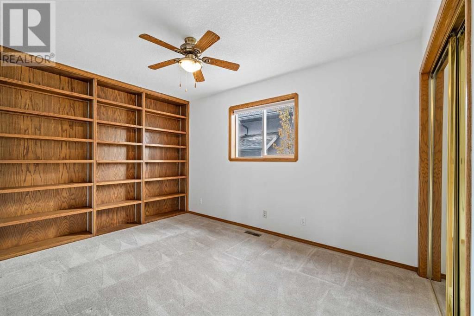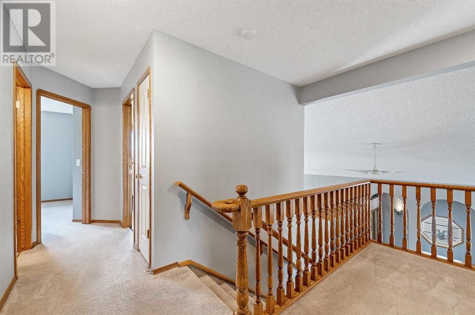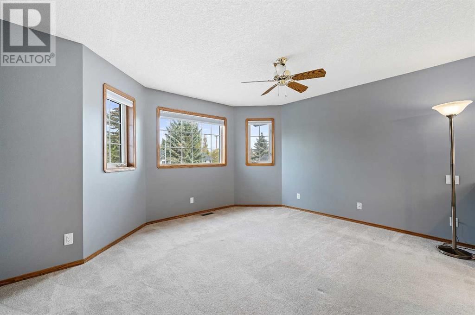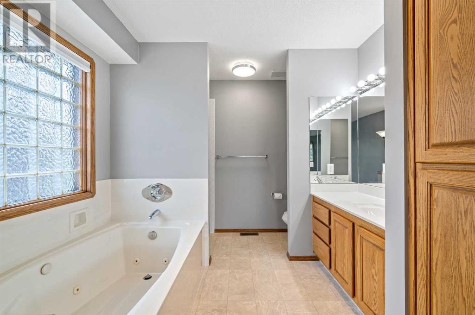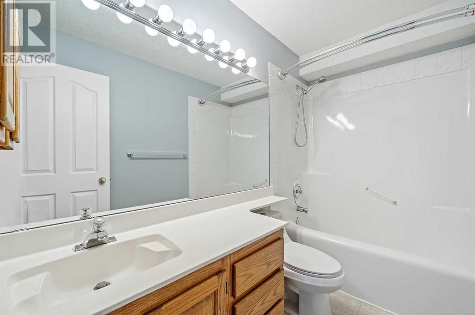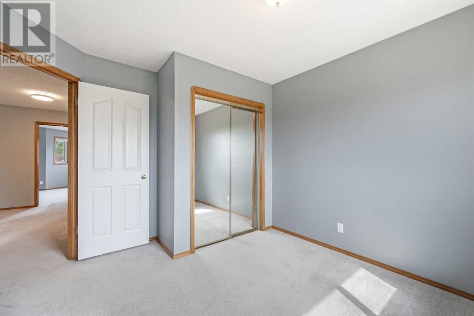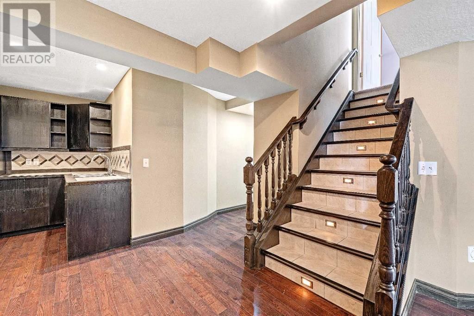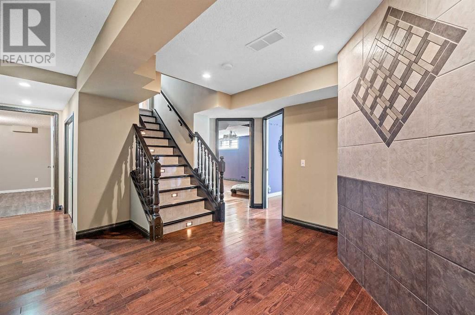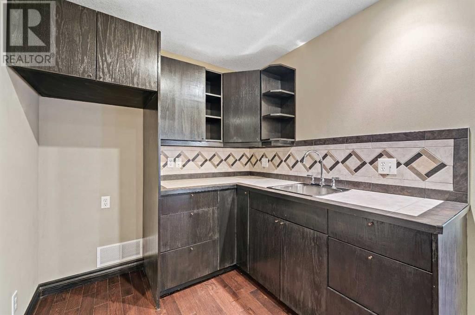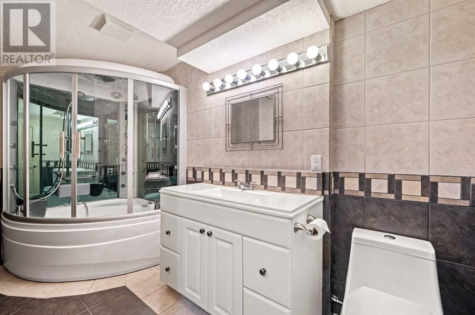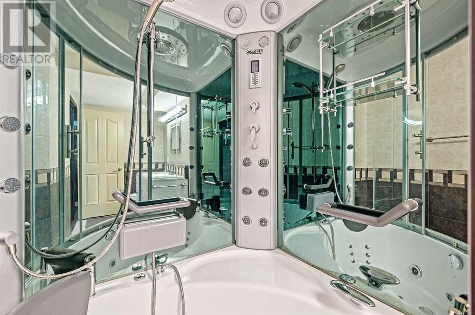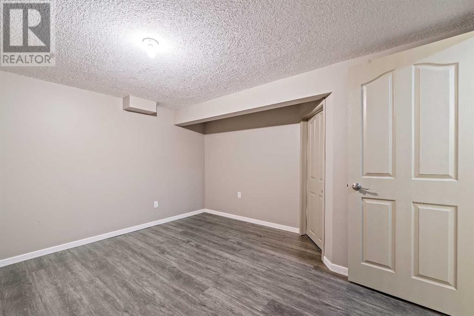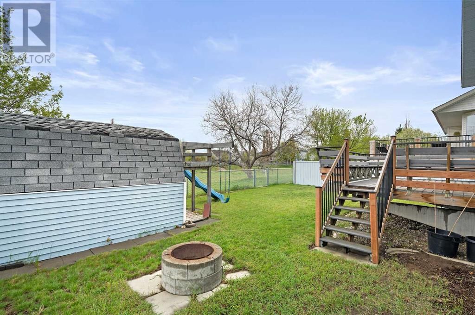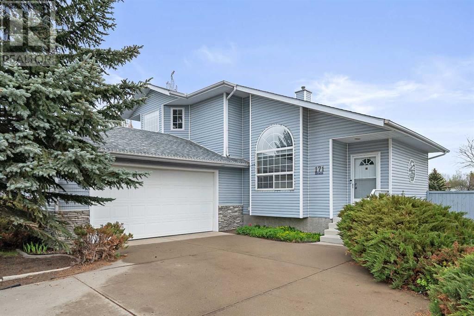171 Cambria Road
Strathmore, Alberta T1P1L9
3 beds · 4 baths · 2060 sqft
****OPEN HOUSE SUNDAY SEPT. 8 2-4****Welcome to the picturesque neighborhood of Cambridge Glen! This family-friendly home offers an exceptional blend of comfort and spacious living, crafted with care by its original owner. With 5 bedrooms, 3.5 bathrooms, and over 3259 total square feet of developed living space, this residence is designed to meet your family's every need. Upon entering, you'll be greeted by a spacious foyer leading to a living room with soaring ceilings, flooded with natural light that creates a warm and inviting atmosphere, perfect for entertaining or quiet family moments. The kitchen boasts quartz countertops, sleek black appliances, and a movable island that seamlessly connects to the dining area, providing a perfect space for gatherings. Step down a few stairs into the family room, where built-in shelving displays cherished family photos and a cozy fireplace awaits. The main floor offers versatility with a tucked-away office or an additional bedroom, along with convenient main floor laundry and a powder room. Upstairs, a beautiful loft overlooks the main floor, leading to a lovely master bedroom with a walk-in closet and stunning ensuite, accompanied by two well-sized bedrooms and an additional 4-piece bath. The lower level of the home offers a versatile space for recreation or relaxation, featuring a media room with a projector and surround sound, an additional bedroom, and a unique bathroom with a steam shower/tub combo, mood lighting, and jacuzzi. Another room is perfect for a home office or playroom. Outside, the fully fenced yard is a haven for outdoor gatherings, complete with a deck seating area perfect for BBQs, and a shed that offers both storage space and a playhouse for the little ones. Step out the back gate and you're greeted by green space, a park, and direct access to Strathmore’s scenic pathway system. The double attached garage provides ample space for vehicles and a workbench. Don't miss the opportunity to make this inviting 1. 5 storey abode your own and create lasting memories with your family! (id:39198)
Facts & Features
Building Type House, Detached
Year built 1994
Square Footage 2060 sqft
Stories 2
Bedrooms 3
Bathrooms 4
Parking 4
NeighbourhoodCambridge Glen
Land size 580 m2|4,051 - 7,250 sqft
Heating type Forced air
Basement typeFull (Finished)
Parking Type Attached Garage
Time on REALTOR.ca8 days
This home may not meet the eligibility criteria for Requity Homes. For more details on qualified homes, read this blog.
Brokerage Name: RE/MAX Real Estate (Central)
Similar Homes
Home price
$589,900
Start with 2% down and save toward 5% in 3 years*
* Exact down payment ranges from 2-10% based on your risk profile and will be assessed during the full approval process.
$5,366 / month
Rent $4,745
Savings $621
Initial deposit 2%
Savings target Fixed at 5%
Start with 5% down and save toward 5% in 3 years.
$4,729 / month
Rent $4,600
Savings $129
Initial deposit 5%
Savings target Fixed at 5%

