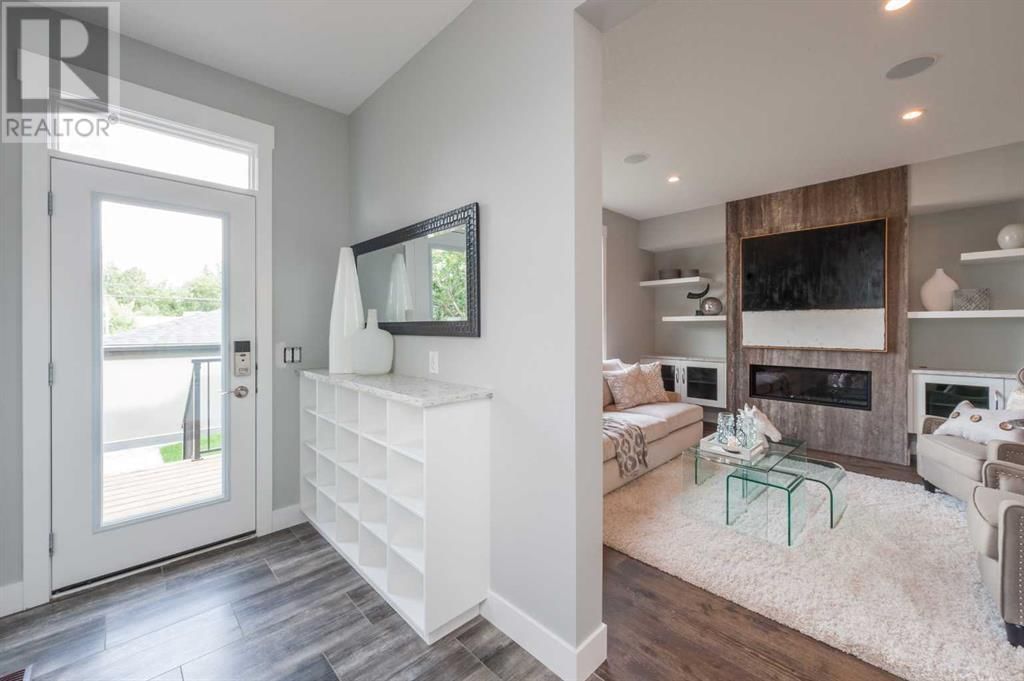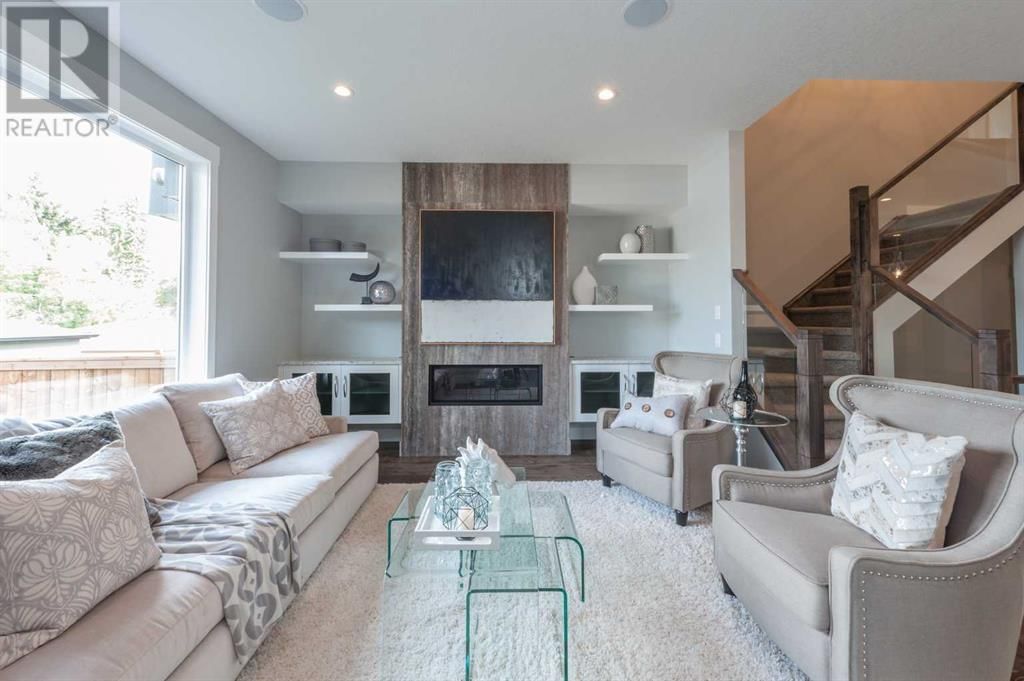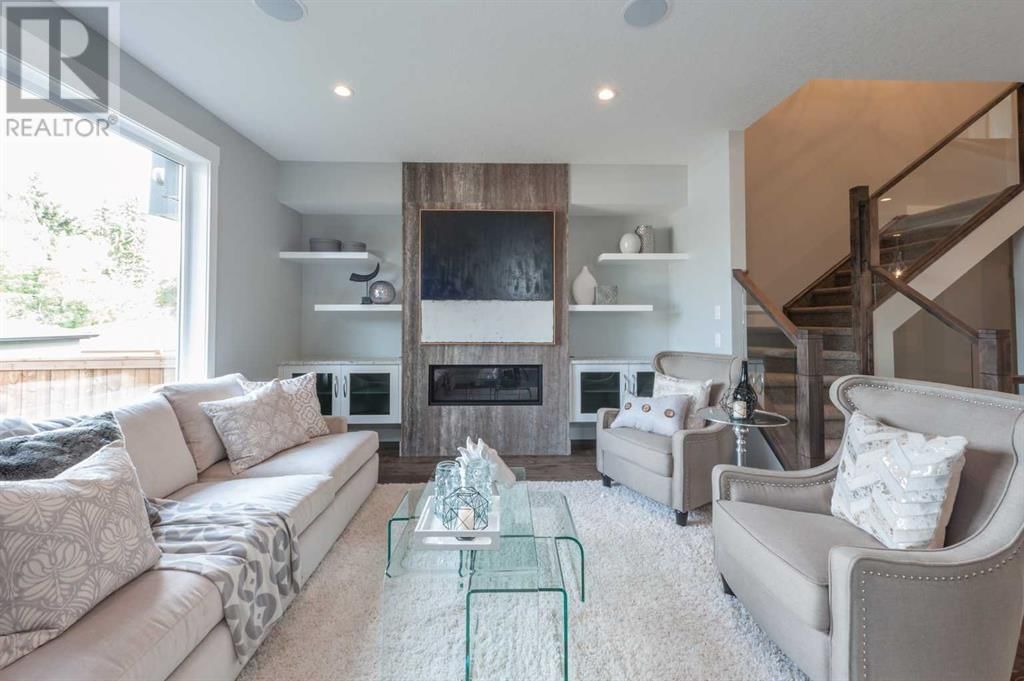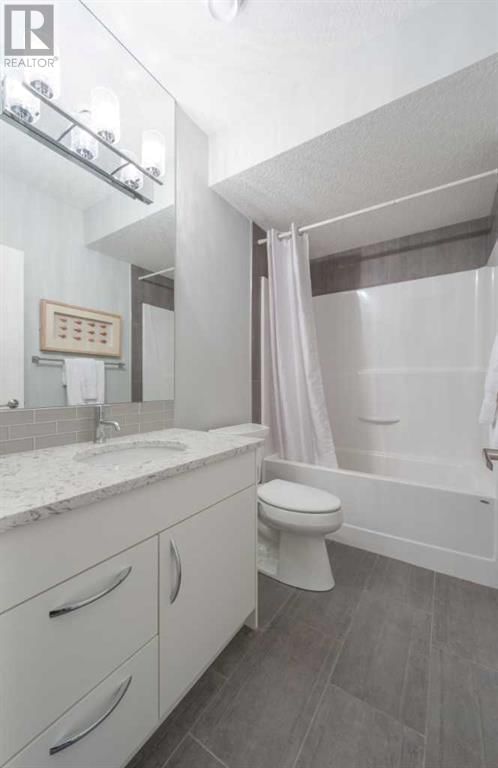180 Lakewood Circle
Strathmore, Alberta T1P2J4
4 beds · 2 baths · 1912 sqft
Welcome to this enchanting 4-bedroom, two-story residence, The Stafford, designed for contemporary living by Winchester Builders. Featuring 4 bedrooms upstairs, convenient upstairs laundry, an open-concept main floor, and a spacious double garage, this home caters to all your family's needs. Upon entering the main floor, you are greeted by an expansive, open-concept layout that seamlessly integrates the living room, dining area and kitchen. This space is ideal for entertaining or enjoying quality family time, with large windows flooding the area with natural light, creating a warm and inviting atmosphere, made warmer by the Electric Fireplace. The kitchen is a chef’s paradise, boasting a large island that offers additional counter space and seating, ample room for meal preparation, storage, and all your culinary gadgets. Plenty of cabinets designed by Superior Cabinets. The kitchen flows effortlessly into the dining area, making meal service a breeze and then in to the living room showcasing the beautiful electric fireplace. A conveniently located powder room on the main floor ensures privacy for the rest of the home and is perfect for guests. The double garage provides ample space for cars, bikes, and other gear and connects to a mudroom/laundry room, offering a great spot to drop off shoes and bags, keeping the house tidy. Upstairs, the primary bedroom serves as a cozy retreat with its own ensuite bathroom, featuring double sinks, a glass walled shower, and a soaking tub, alongside a walk-in closet that offers plenty of storage for clothes and accessories. Three additional bedrooms are perfect for children, guests, or a home office, each offering ample closet space and easy access to a shared bathroom. The laundry room is conveniently situated upstairs near the bedrooms, making laundry day much more manageable with room for a washer, dryer, and extra storage.The outdoor living space includes a delightful patio or deck area, perfect for barbecues, relaxation, or s oaking up the sun. Additionally, the unfinished basement provides potential for future expansion. It offers ample space for storage, a workshop, or can be finished to include additional living areas such as a guest room or recreational room. Moreover, this home offers potential buyers several options for customization, allowing you to personalize the space to perfectly suit your lifestyle and preferences.Please note that interior pictures are from a previous build. (id:39198)
Facts & Features
Building Type House, Detached
Year built
Square Footage 1912 sqft
Stories 2
Bedrooms 4
Bathrooms 2
Parking 4
NeighbourhoodLakewood
Land size 3888 sqft|0-4,050 sqft
Heating type Forced air
Basement typeFull (Unfinished)
Parking Type Attached Garage
Time on REALTOR.ca0 days
This home may not meet the eligibility criteria for Requity Homes. For more details on qualified homes, read this blog.
Brokerage Name: Royal LePage Benchmark
Similar Homes
Home price
$749,900
Start with 2% down and save toward 5% in 3 years*
* Exact down payment ranges from 2-10% based on your risk profile and will be assessed during the full approval process.
$6,821 / month
Rent $6,032
Savings $789
Initial deposit 2%
Savings target Fixed at 5%
Start with 5% down and save toward 5% in 3 years.
$6,012 / month
Rent $5,848
Savings $164
Initial deposit 5%
Savings target Fixed at 5%









