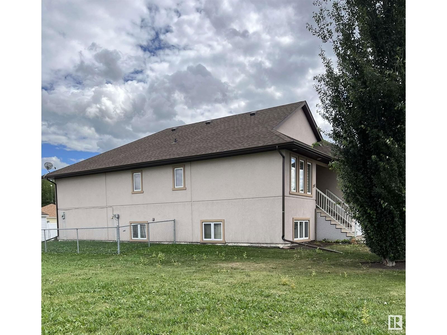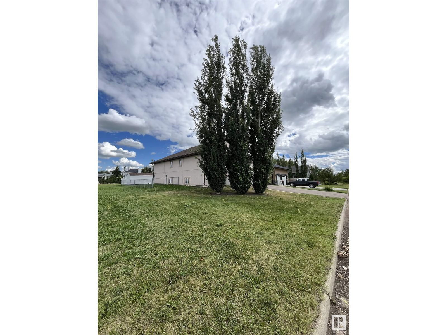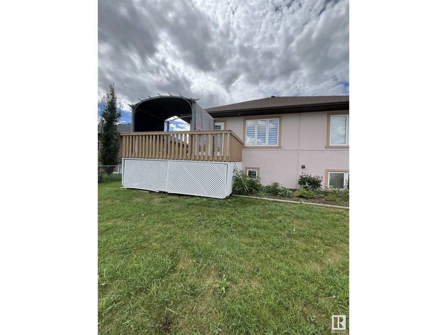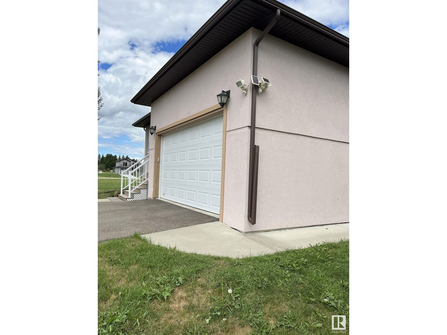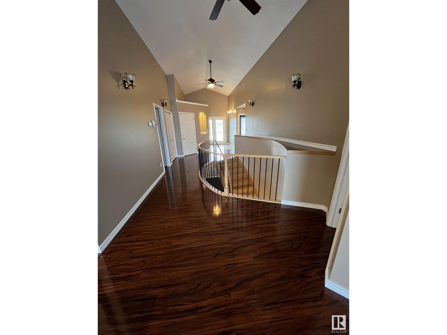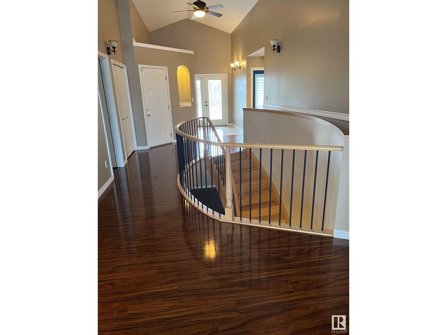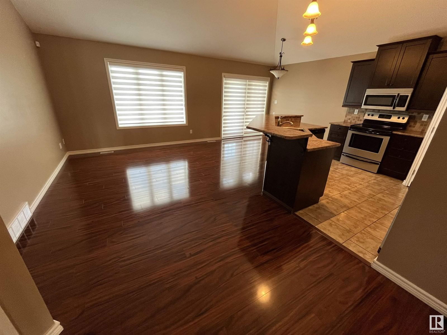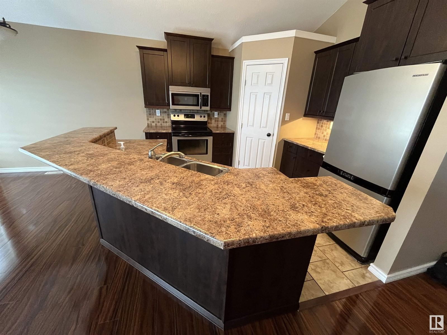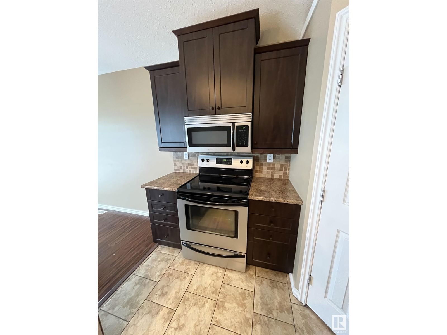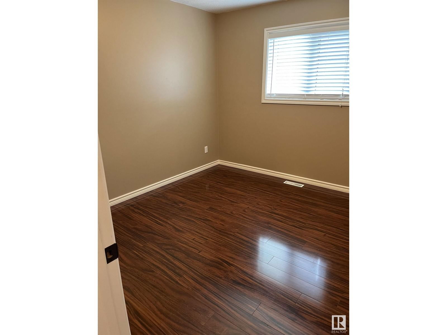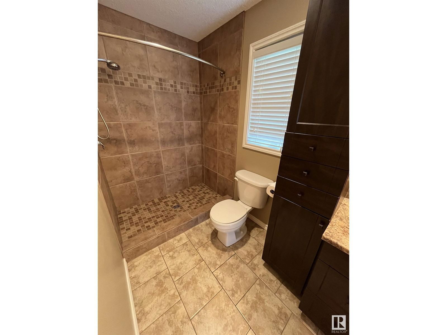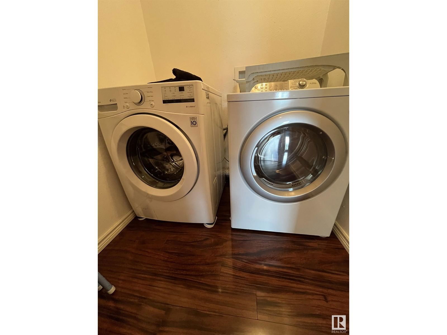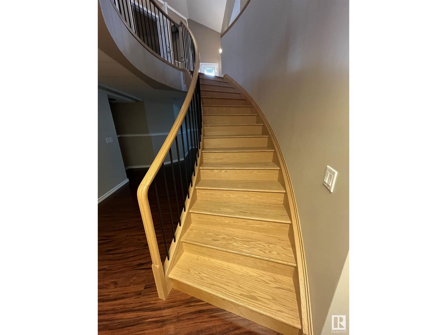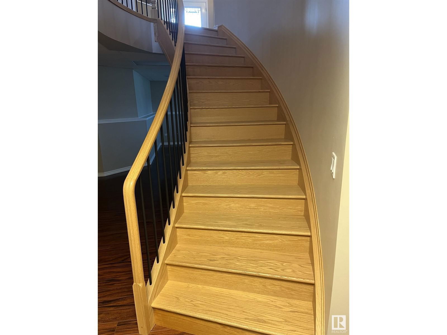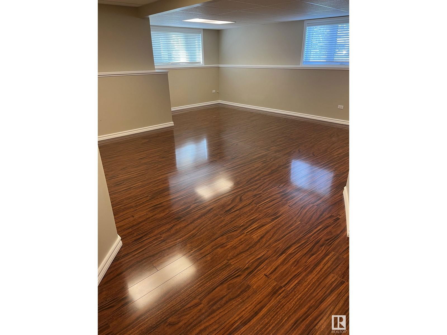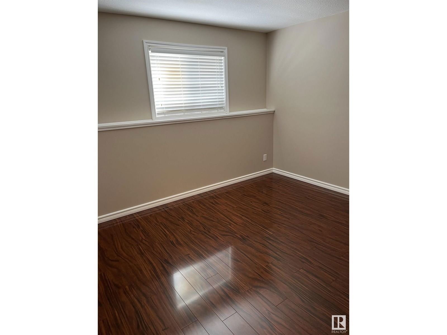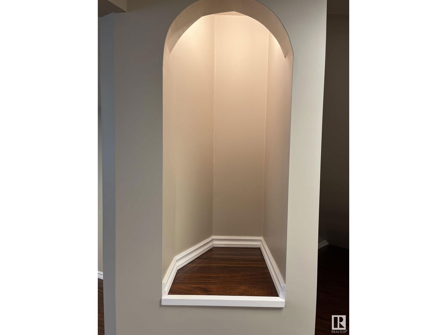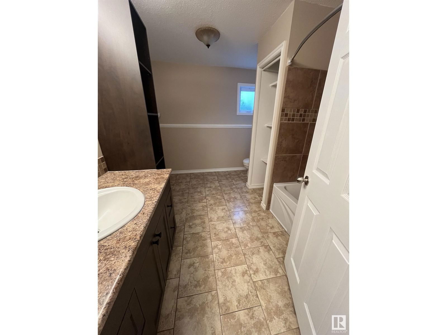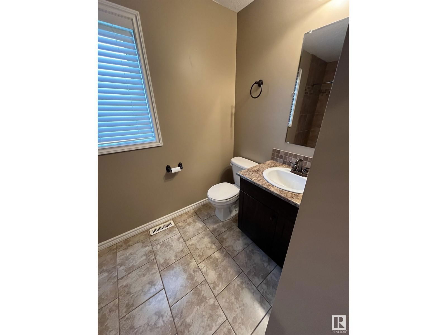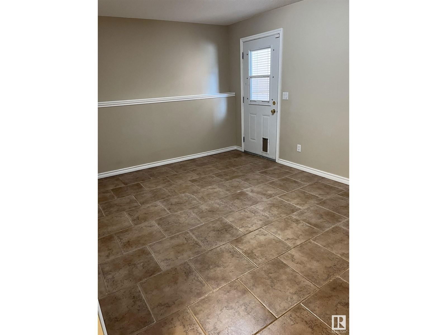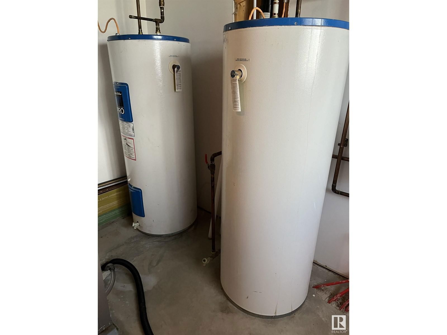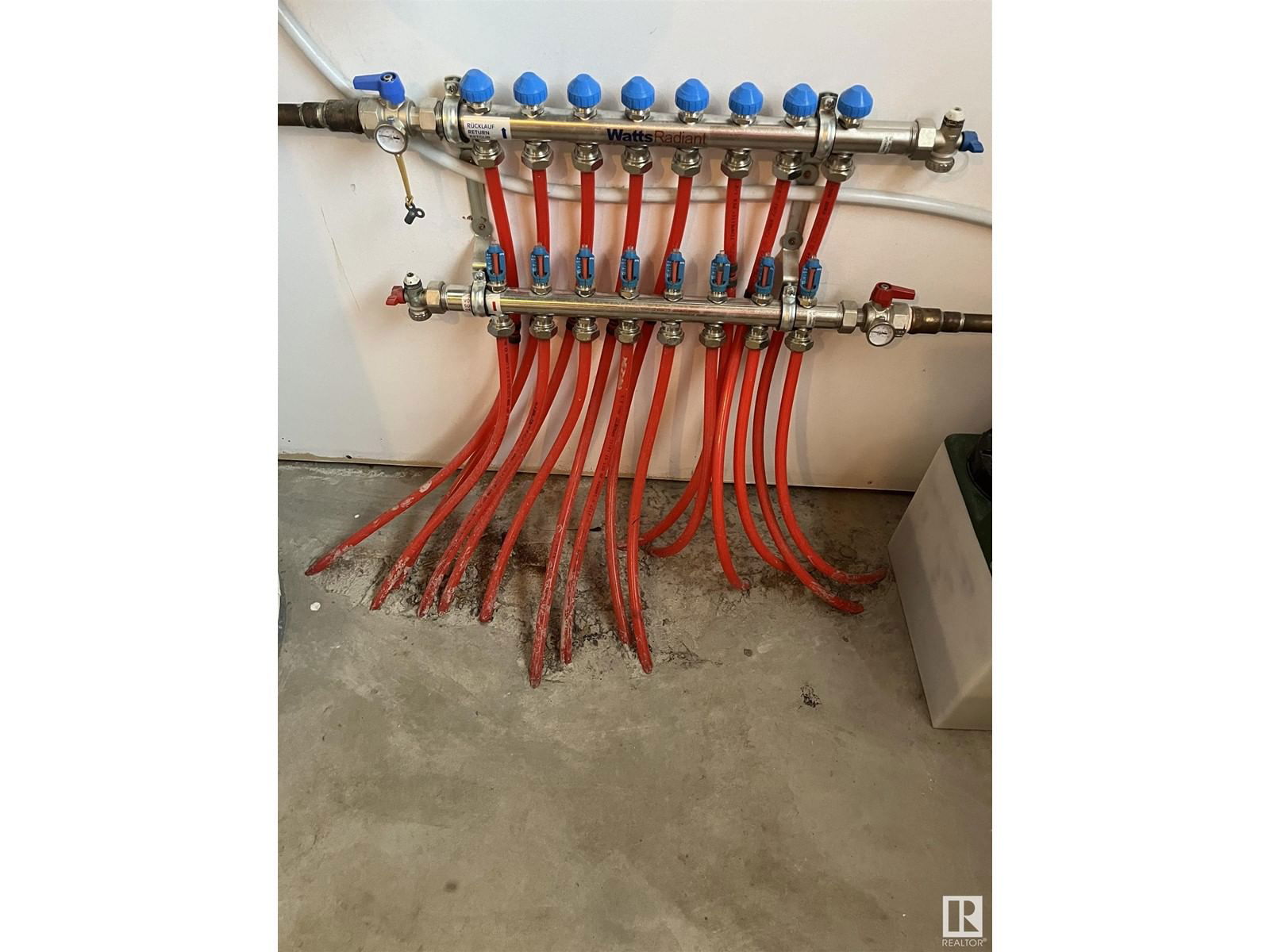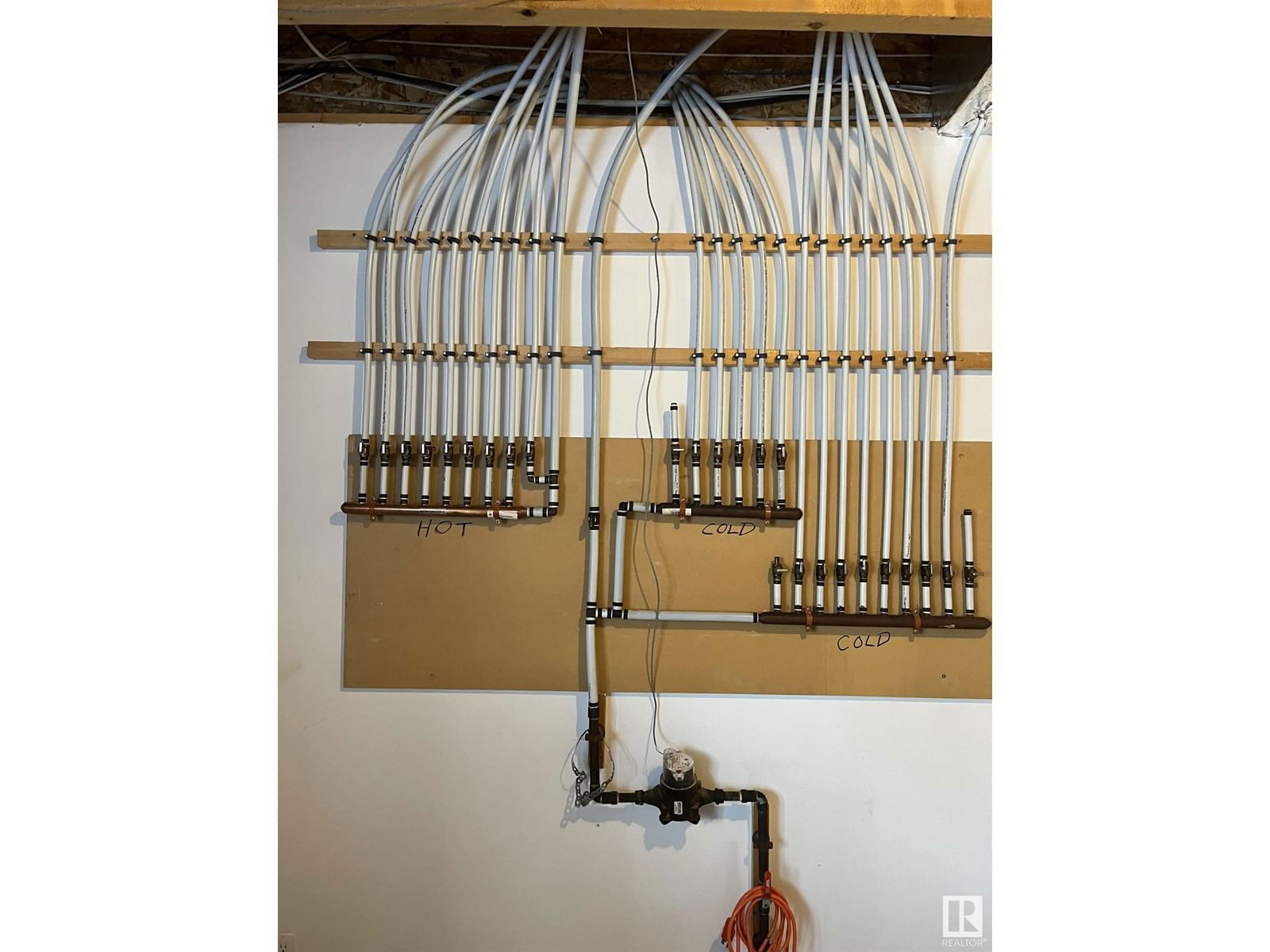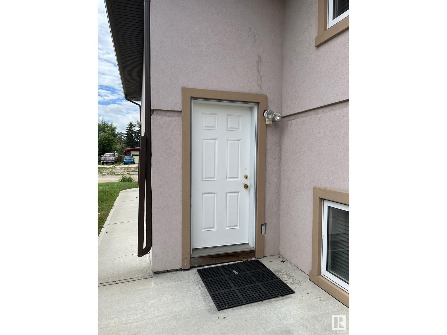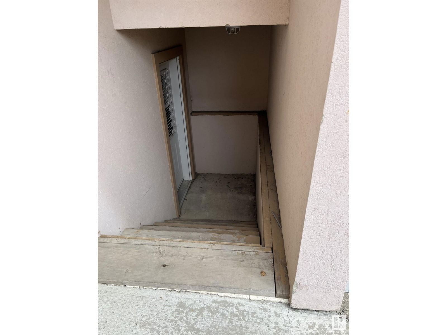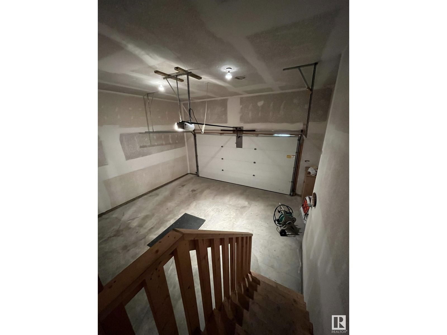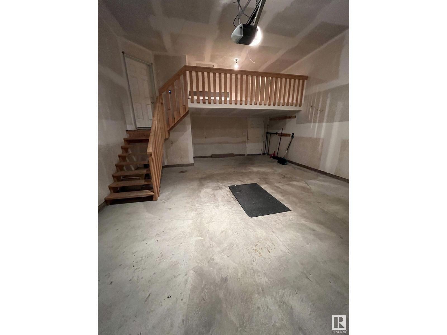5207 50 St
Thorsby, Alberta T0C2P0
5 beds · 3 baths · 1485 sqft
A real gem, located in the community of Thorsby. Breath taking view as you enter the front door. Open concept with green design with Geo Thermo heating and cooling system providing pleasant living atmosphere combining infloor and forced air with no Natural Gas cost. Breath taking vaulted ceiling, featuring a Cats Eye circular stair case, accented by quality rich tone engineered flooring. Convenient corner kitchen with staggered cabinets, corner pantry and island with breakfast bar. Garden doors lead to an East deck with pergola. Two main floor bedrooms and office space. Huge primary suite with large walk in shower and closet. Maiin floor laundry. Fully finished basement with 4 ft IFC in ground design and a walk out door. Over sized family room with 4 pce bath and two additional bedrooms. Over sized double garage with storage loft. Located on a large lot, this home provides executive style living in a family friendly community. 30 minutes from YEG. (id:39198)
Facts & Features
Building Type House, Detached
Year built 2008
Square Footage 1485 sqft
Stories 1
Bedrooms 5
Bathrooms 3
Parking 4
NeighbourhoodThorsby
Land size
Heating type See remarks
Basement typeFull (Finished)
Parking Type Attached Garage
Time on REALTOR.ca44 days
This home may not meet the eligibility criteria for Requity Homes. For more details on qualified homes, read this blog.
Brokerage Name: Royal LePage Gateway Realty
Similar Homes
Home price
$468,000
Start with 2% down and save toward 5% in 3 years*
* Exact down payment ranges from 2-10% based on your risk profile and will be assessed during the full approval process.
$4,257 / month
Rent $3,765
Savings $492
Initial deposit 2%
Savings target Fixed at 5%
Start with 5% down and save toward 5% in 3 years.
$3,752 / month
Rent $3,649
Savings $102
Initial deposit 5%
Savings target Fixed at 5%


