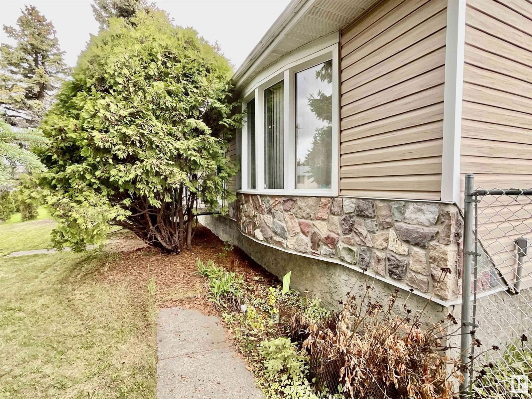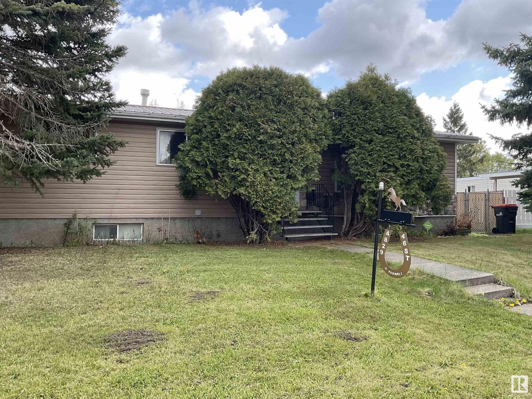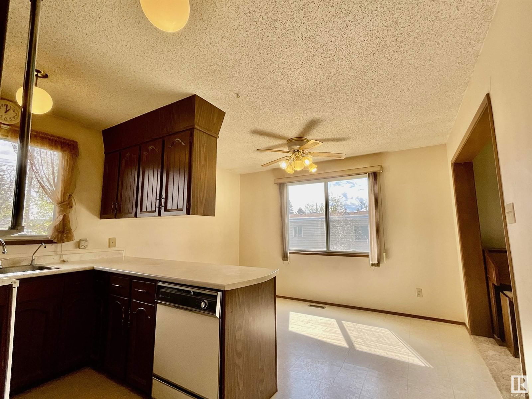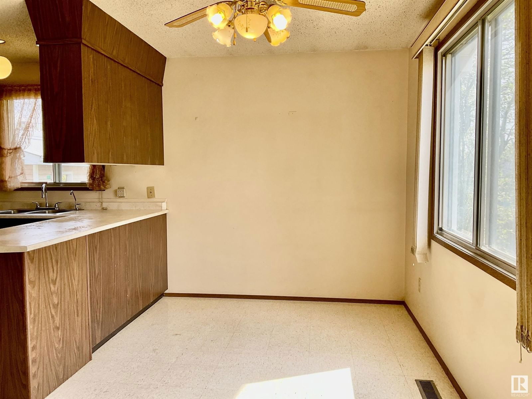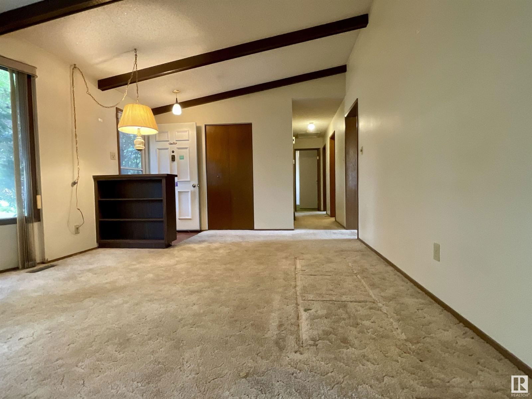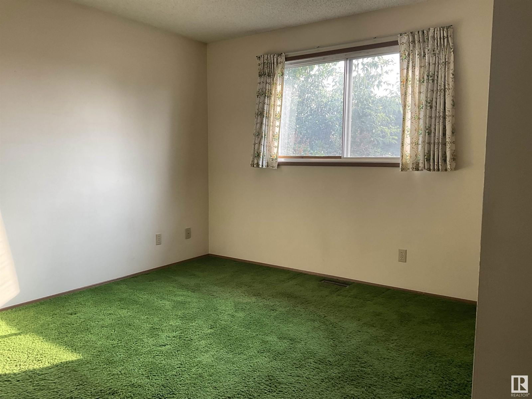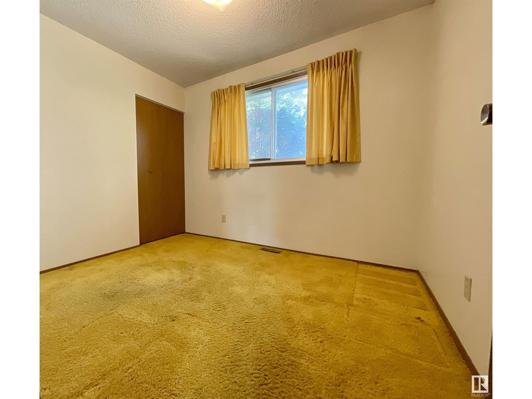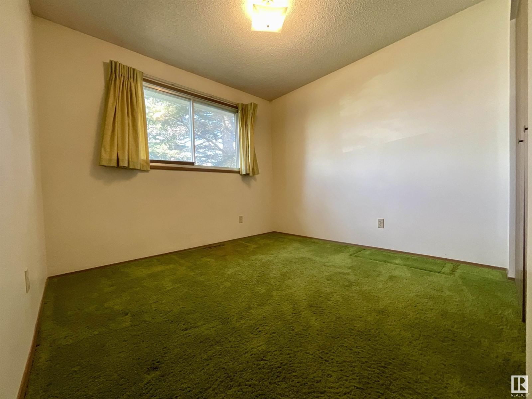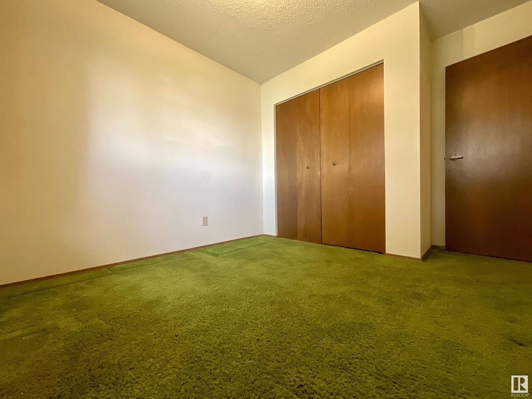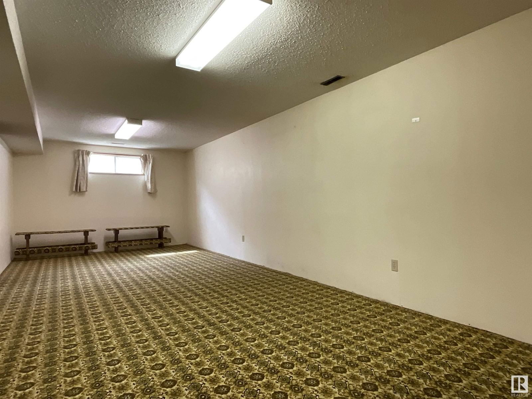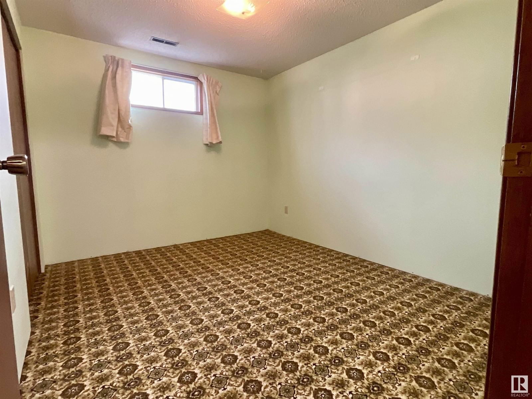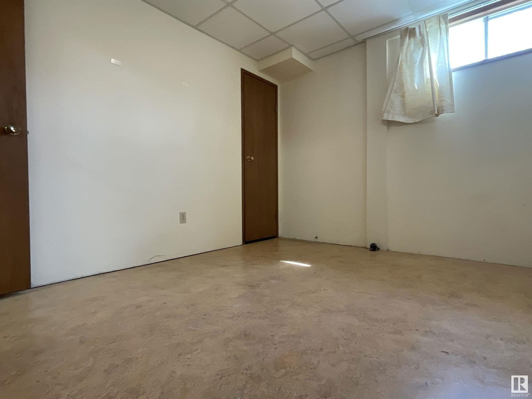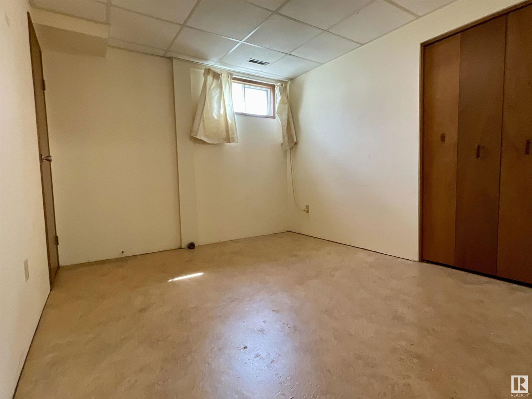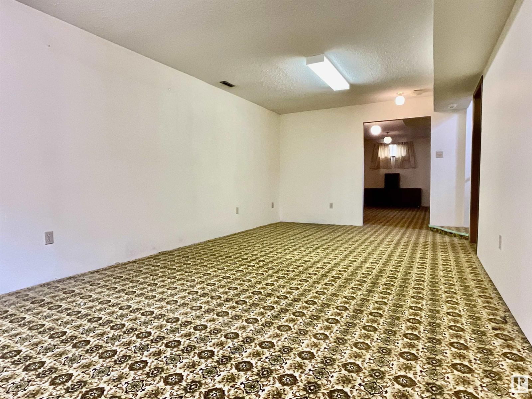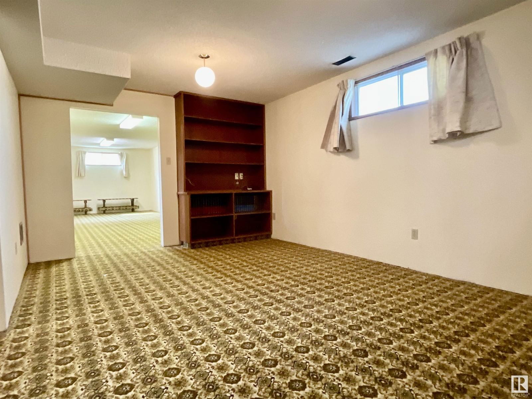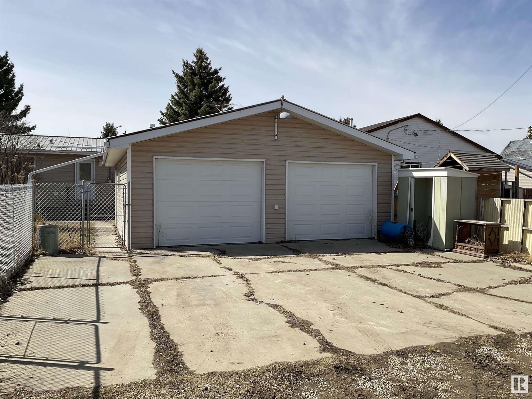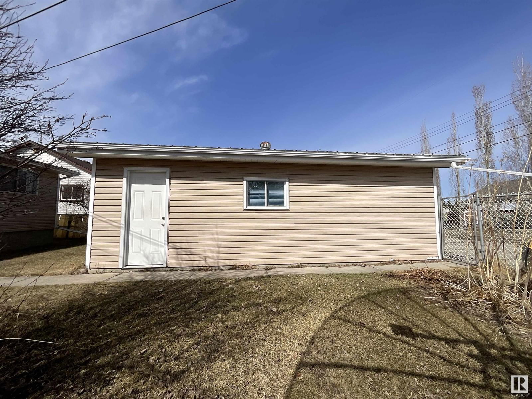4829 46 St
Thorsby, Alberta T0C2P0
5 beds · 3 baths · 1165 sqft
Looking to get away from city living and raise your family in a rural community that has many amenities of the city? Welcome to Thorsby! This 5 bedroom with 2.1 bathroom bungalow with heated double detached garage(24'X26') is perfect for the family. The main floor has an open dining area with U shaped kitchen, an over sized living room perfect for large family gatherings, primary bedroom with double closets, and 2 more bedrooms. A 4pc bathroom and laundry on the main floor complete this space. Downstairs is fully finished with a large family room, an over sized flex space and 2 additional bedrooms. A 3 pce bath and cold storage room complete the downstairs. The fully fenced back yard with a greenhouse. This home is in walking distance to downtown where there is a grocery store, a pharmacy, as well other businesses! Theres also an elementary school and recreation center located in the community! So many options for families, and a home offered at an affordable price! (id:39198)
Facts & Features
Building Type House, Detached
Year built 1977
Square Footage 1165 sqft
Stories 1
Bedrooms 5
Bathrooms 3
Parking
NeighbourhoodThorsby
Land size
Heating type Forced air
Basement typeFull (Finished)
Parking Type
Time on REALTOR.ca25 days
This home may not meet the eligibility criteria for Requity Homes. For more details on qualified homes, read this blog.
Brokerage Name: Royal LePage Gateway Realty
Similar Homes
Home price
$239,900
Start with 2% down and save toward 5% in 3 years*
* Exact down payment ranges from 2-10% based on your risk profile and will be assessed during the full approval process.
$2,253 / month
Rent $2,006
Savings $247
Initial deposit 2%
Savings target Fixed at 5%
Start with 5% down and save toward 5% in 3 years.
$1,999 / month
Rent $1,947
Savings $53
Initial deposit 5%
Savings target Fixed at 5%

