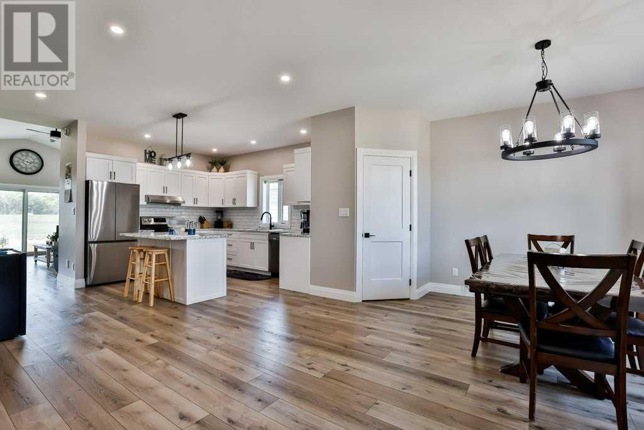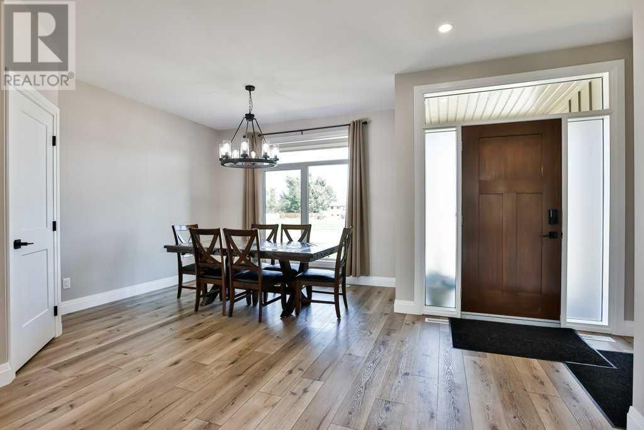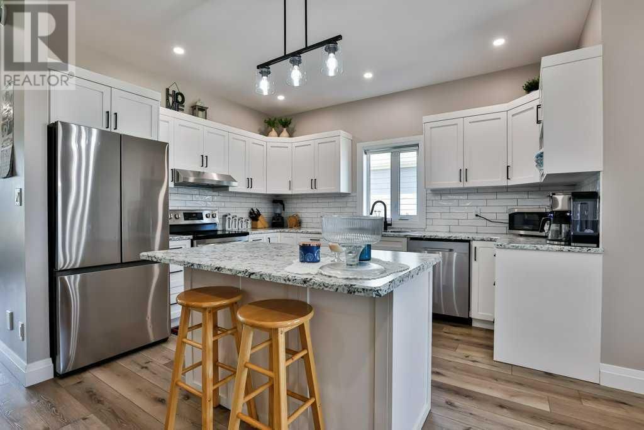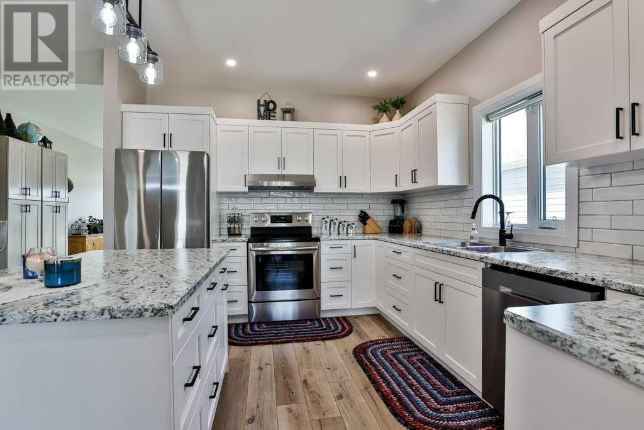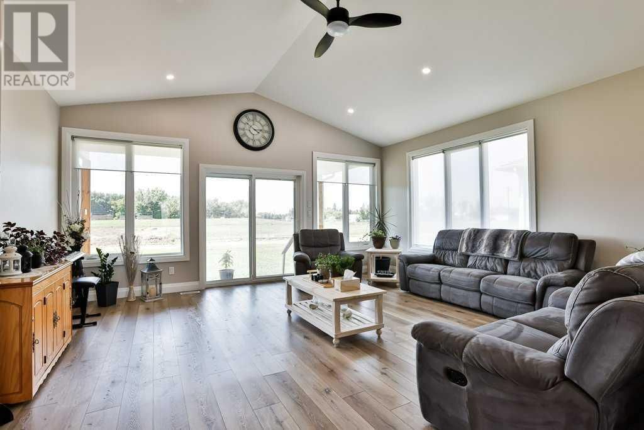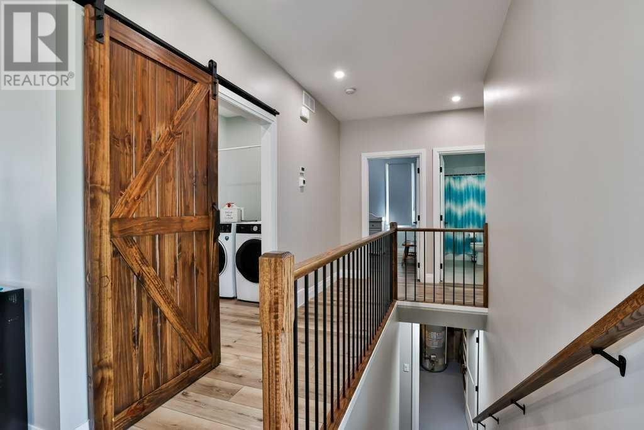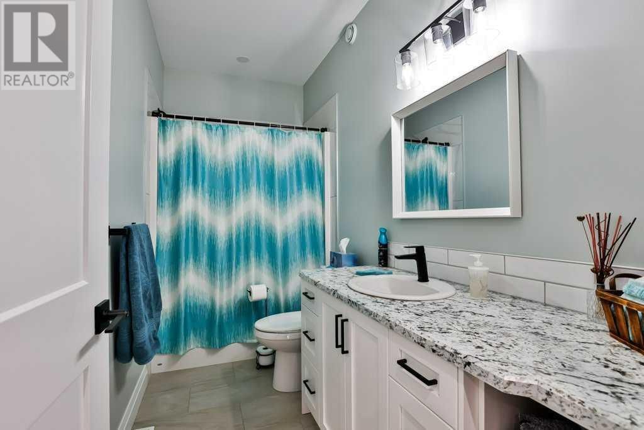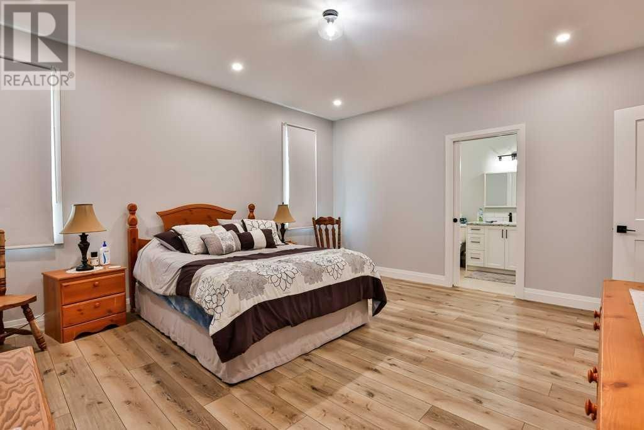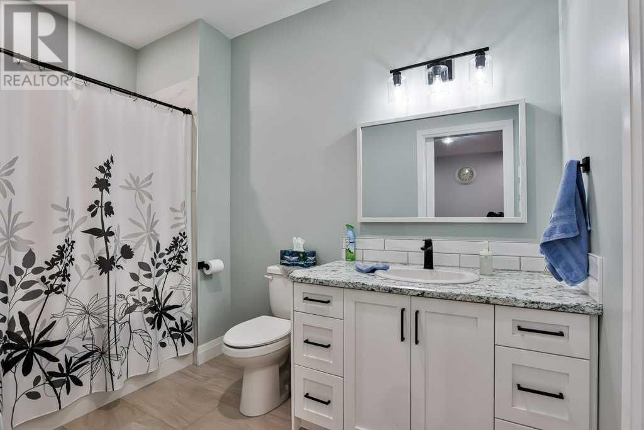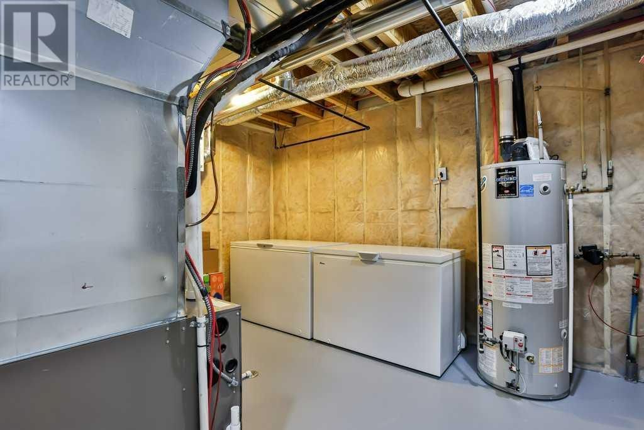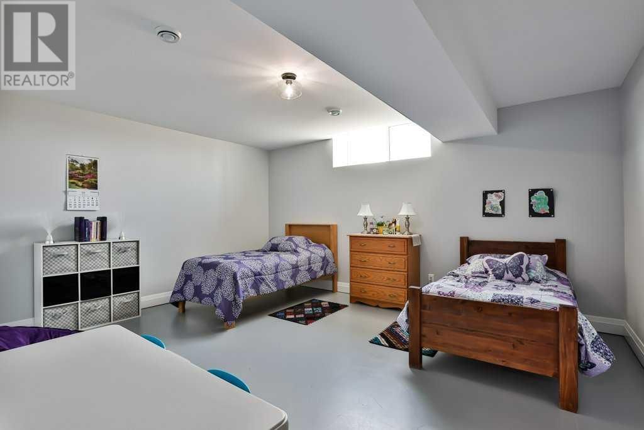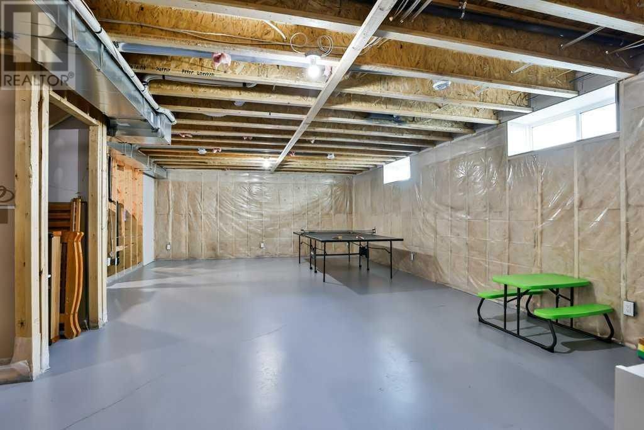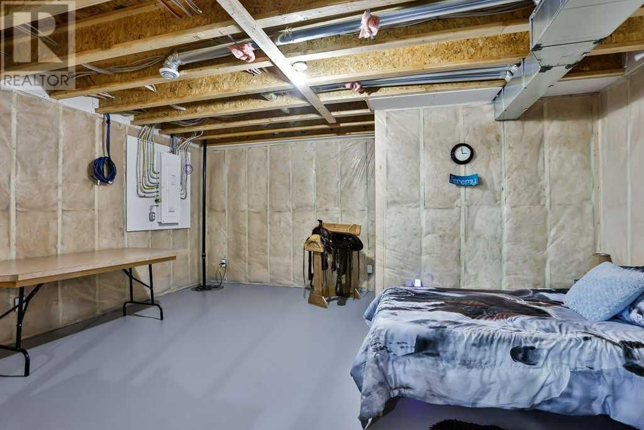603 4 Street N
Vauxhall, Alberta T0K1X0
2 beds · 2 baths · 1603 sqft
Welcome to Vauxhall! This bungalow features the bright open kitchen and dining areas with stylish white kitchen cabinets and large picture windows for natural light and vaulted ceilings. The living room leads to the backyard where there's a covered area perfect for bbq's, entertaining or cooling in the shade. Main floor laundry is among many of the great perks in this 1,600 square foot home including a large primary bedroom with 4 pc en-suite for your privacy, a second bedroom and full bathroom as well. The basement is partially developed with a bedroom just needing flooring and others framed, including a 4pc bathroom all awaiting your final touches. This great little community has k-12 schools, a pool just down the road, a grocery store, the classic 'wendy's dairy bar', ball diamonds and more to enjoy! Plan to visit soon! (id:39198)
Facts & Features
Building Type House, Detached
Year built 2022
Square Footage 1603 sqft
Stories 1
Bedrooms 2
Bathrooms 2
Parking 4
Neighbourhood
Land size 8235 sqft|7,251 - 10,889 sqft
Heating type Forced air
Basement typeSee Remarks (Partially finished)
Parking Type Attached Garage
Time on REALTOR.ca9 days
This home may not meet the eligibility criteria for Requity Homes. For more details on qualified homes, read this blog.
Brokerage Name: RE/MAX REAL ESTATE - LETHBRIDGE (TABER)
Similar Homes
Home price
$394,000
Start with 2% down and save toward 5% in 3 years*
* Exact down payment ranges from 2-10% based on your risk profile and will be assessed during the full approval process.
$3,584 / month
Rent $3,169
Savings $415
Initial deposit 2%
Savings target Fixed at 5%
Start with 5% down and save toward 5% in 3 years.
$3,159 / month
Rent $3,072
Savings $86
Initial deposit 5%
Savings target Fixed at 5%








