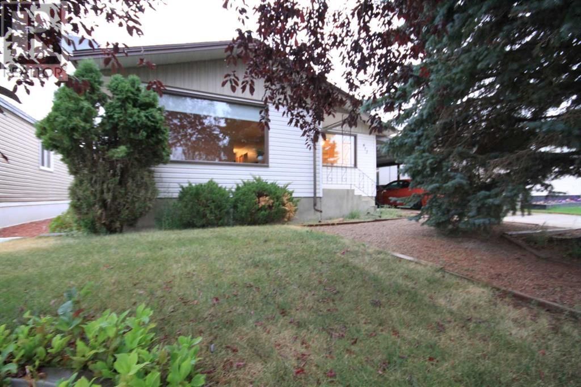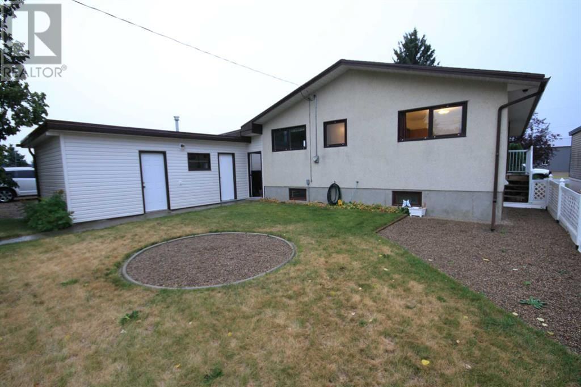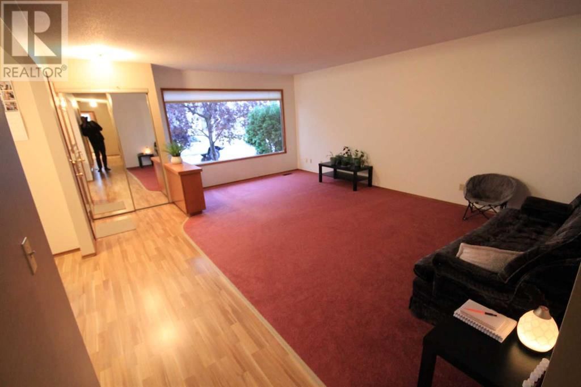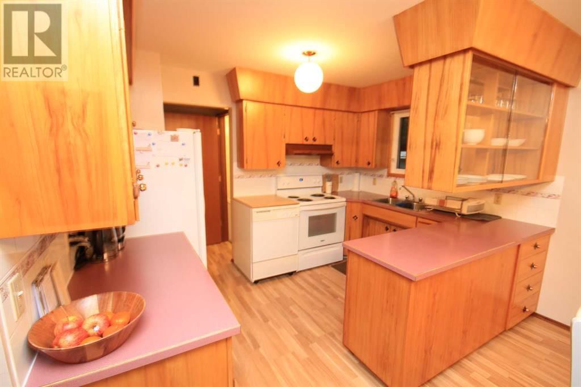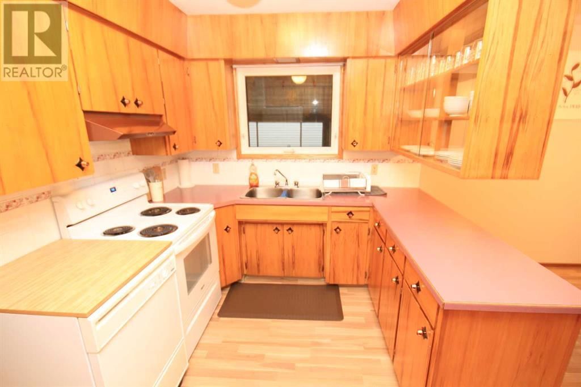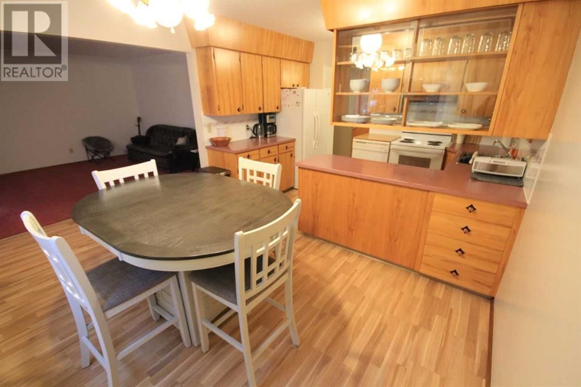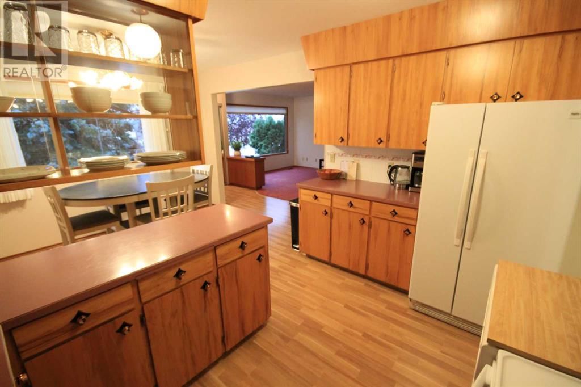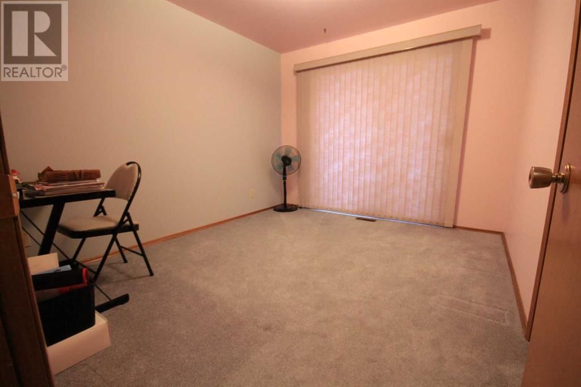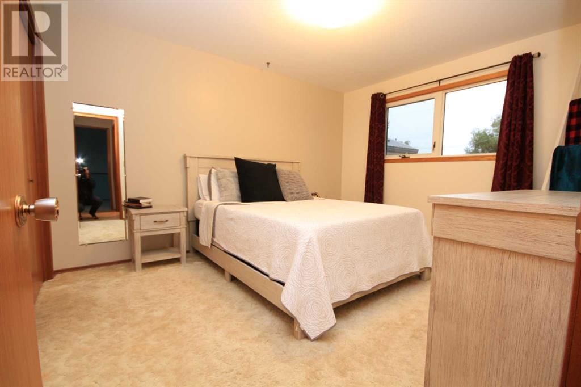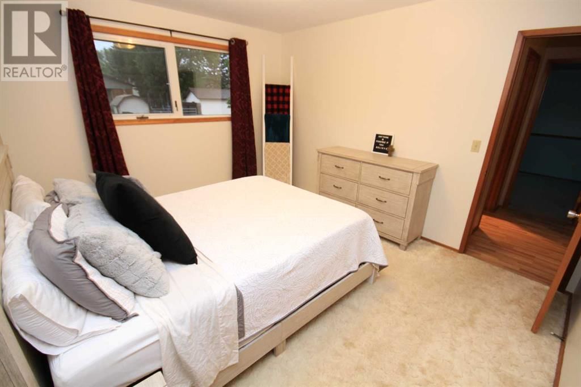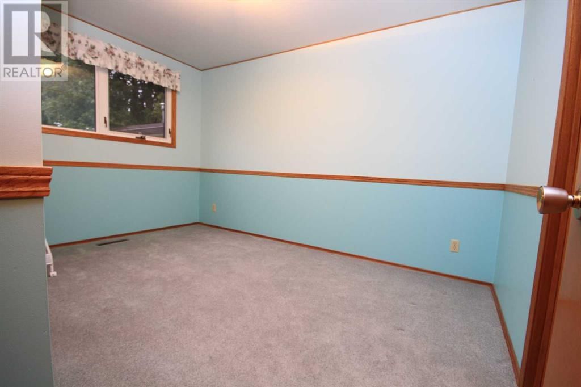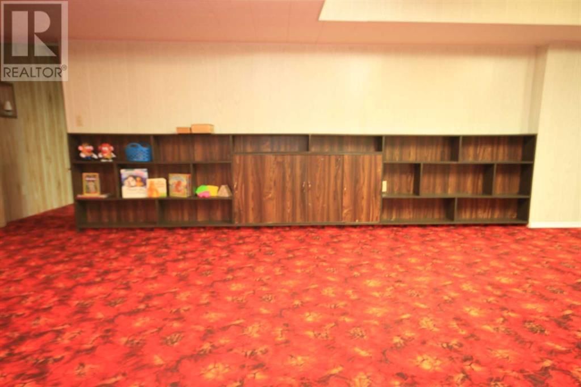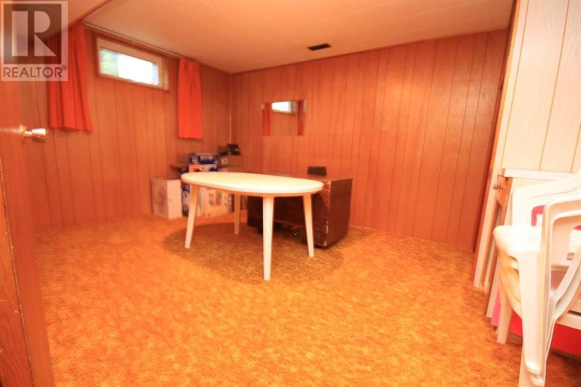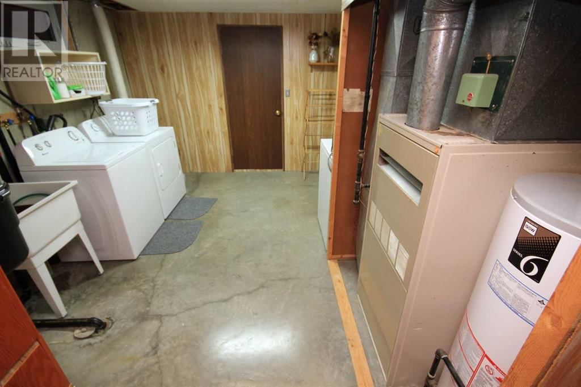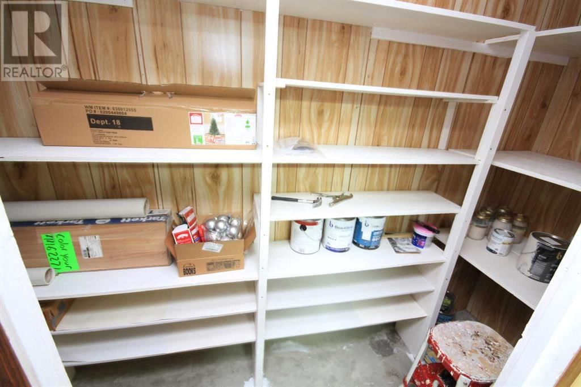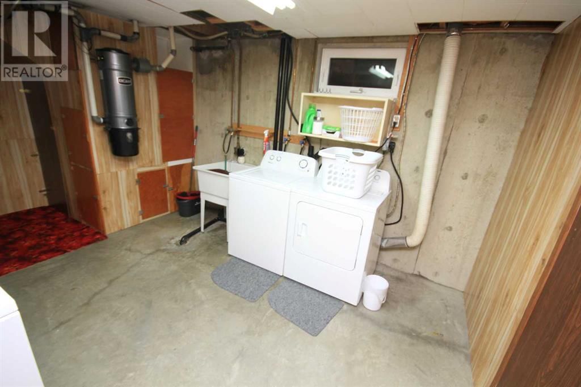812 1 Ave.
Vauxhall, Alberta T0K2K0
3 beds · 2 baths · 1216 sqft
Immaculately kept home looking for your family. This bungalow is over 1,216 sq feet and features 3 bedrooms on the main floor with another downstairs. You'll have plenty of gathering space in the large living room while visiting from the kitchen & dining areas. The bathroom on the main floor has been updated along with all the windows that open as well. In the basement there's a massive family room for the kids to call their space, an, a 3 piece bathroom, the large 4th bedroom and laundry area with cold room for all your canning needs. Parking your car out of the rain and snow under the carport is a bonus and there's a good sized shed that's been separated into a hobby area and storage but could also be turned into a garage as it's located at the end of the carport. There's plenty of garden space, extra parking and grass area for kids or pets alike. Make sure to see this one!Directions: (id:39198)
Facts & Features
Building Type House, Detached
Year built 1970
Square Footage 1216 sqft
Stories 1
Bedrooms 3
Bathrooms 2
Parking 4
Neighbourhood
Land size 7000 sqft|4,051 - 7,250 sqft
Heating type Forced air
Basement typeFull (Finished)
Parking Type
Time on REALTOR.ca20 days
This home may not meet the eligibility criteria for Requity Homes. For more details on qualified homes, read this blog.
Brokerage Name: Century 21 Foothills South Real Estate
Similar Homes
Home price
$309,900
Start with 2% down and save toward 5% in 3 years*
* Exact down payment ranges from 2-10% based on your risk profile and will be assessed during the full approval process.
$2,819 / month
Rent $2,493
Savings $326
Initial deposit 2%
Savings target Fixed at 5%
Start with 5% down and save toward 5% in 3 years.
$2,484 / month
Rent $2,417
Savings $68
Initial deposit 5%
Savings target Fixed at 5%

